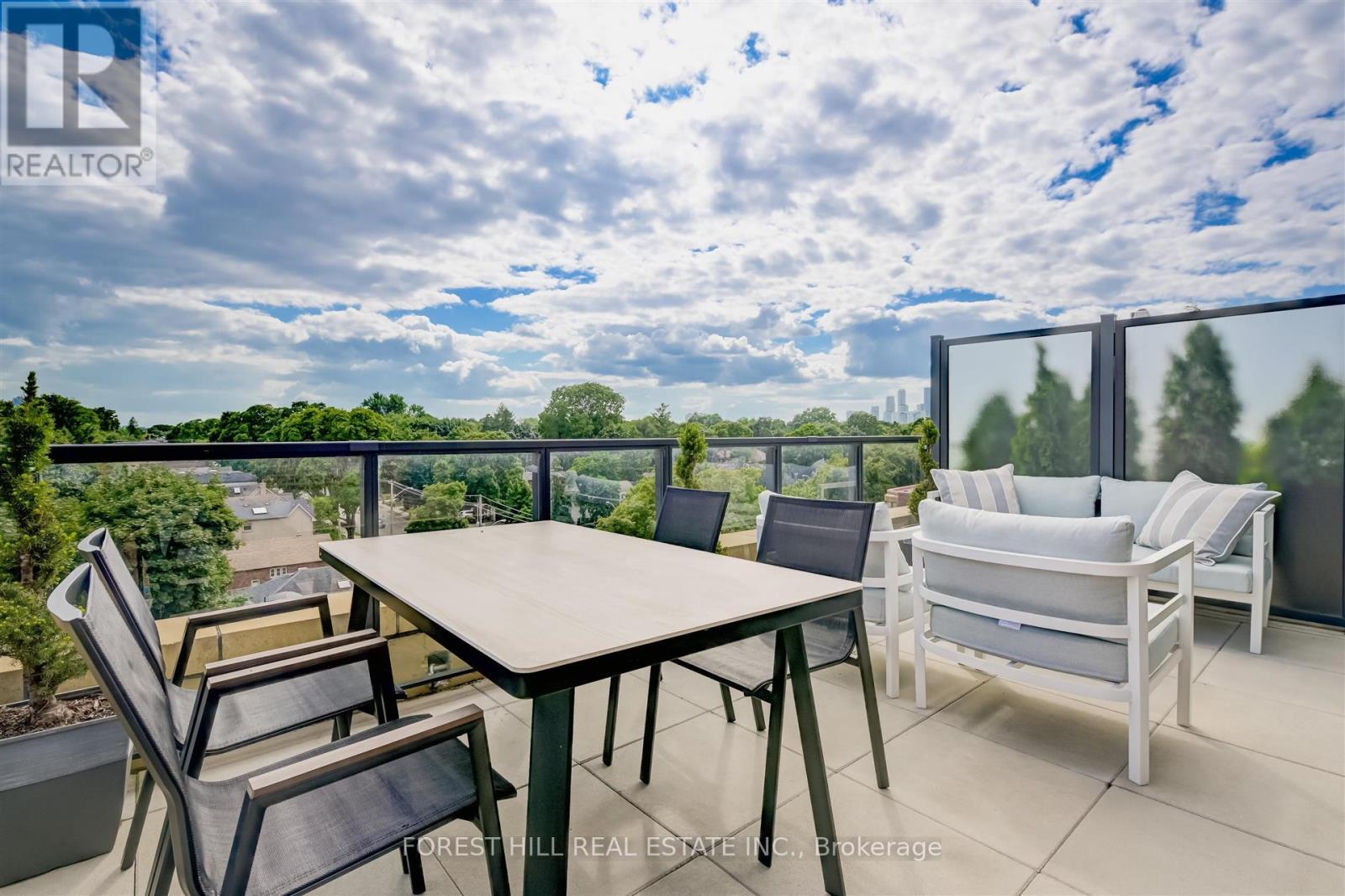Ph701 - 3 Southvale Drive Toronto (Leaside), Ontario M4G 1G2
$1,524,000Maintenance, Heat, Water, Common Area Maintenance, Insurance, Parking
$1,435.21 Monthly
Maintenance, Heat, Water, Common Area Maintenance, Insurance, Parking
$1,435.21 MonthlyThe Leaside Manor By Shane Baghi, This 7 Story Boutique Building Nestled In One Of Toronto's Most Sought After Neighbourhood, Only 10 Minutes To Downtown Toronto Via Bayview Extension.This exceptional penthouse suite offers luxury, privacy and superior quality. The Building is a short walk from premier shopping and dining venues, it seamlessly blends a sense of community with modern elegance. The large terrace, showcasing panoramic views of the picturesque tree-lined street from every angle transforms ordinary sunsets into a luxurious resort-like experience minutes away from downtown. Distinguished as a rare gem in this lively neighbourhood, This residence boasts a wealth of premium amenities, including high-end Miele appliances, a gas range, a stainless steel BBQ with a terrace gas line, custom closets, a contemporary linear fireplace , 85"" TV, automated window treatments, underground parking, visitor parkings , a sizeable storage unit, and a spacious terrace, setting this condo apart from others. This condo is in mint condition almost new! **The asking price is $1078 per Sqft which for the area is an exceptional value** **** EXTRAS **** Miele S/s appli, Fridge, Stove, Microwave, W/D , High quality Imported italian kitchen cabinets. (id:55499)
Property Details
| MLS® Number | C9036562 |
| Property Type | Single Family |
| Community Name | Leaside |
| Community Features | Pet Restrictions |
| Parking Space Total | 1 |
Building
| Bathroom Total | 2 |
| Bedrooms Above Ground | 2 |
| Bedrooms Below Ground | 1 |
| Bedrooms Total | 3 |
| Amenities | Storage - Locker |
| Cooling Type | Central Air Conditioning |
| Exterior Finish | Brick |
| Fireplace Present | Yes |
| Flooring Type | Hardwood |
| Heating Fuel | Natural Gas |
| Heating Type | Forced Air |
| Type | Apartment |
Parking
| Underground |
Land
| Acreage | No |
Rooms
| Level | Type | Length | Width | Dimensions |
|---|---|---|---|---|
| Main Level | Living Room | 4.57 m | 6 m | 4.57 m x 6 m |
| Main Level | Dining Room | 4.57 m | 6 m | 4.57 m x 6 m |
| Main Level | Kitchen | 3.25 m | 3.07 m | 3.25 m x 3.07 m |
| Main Level | Primary Bedroom | 2.97 m | 4.11 m | 2.97 m x 4.11 m |
| Main Level | Bedroom 2 | 4.6 m | 4.11 m | 4.6 m x 4.11 m |
| Main Level | Den | 4.6 m | 3.25 m | 4.6 m x 3.25 m |
| Main Level | Foyer | 3.18 m | 1.85 m | 3.18 m x 1.85 m |
https://www.realtor.ca/real-estate/27166243/ph701-3-southvale-drive-toronto-leaside-leaside
Interested?
Contact us for more information
























