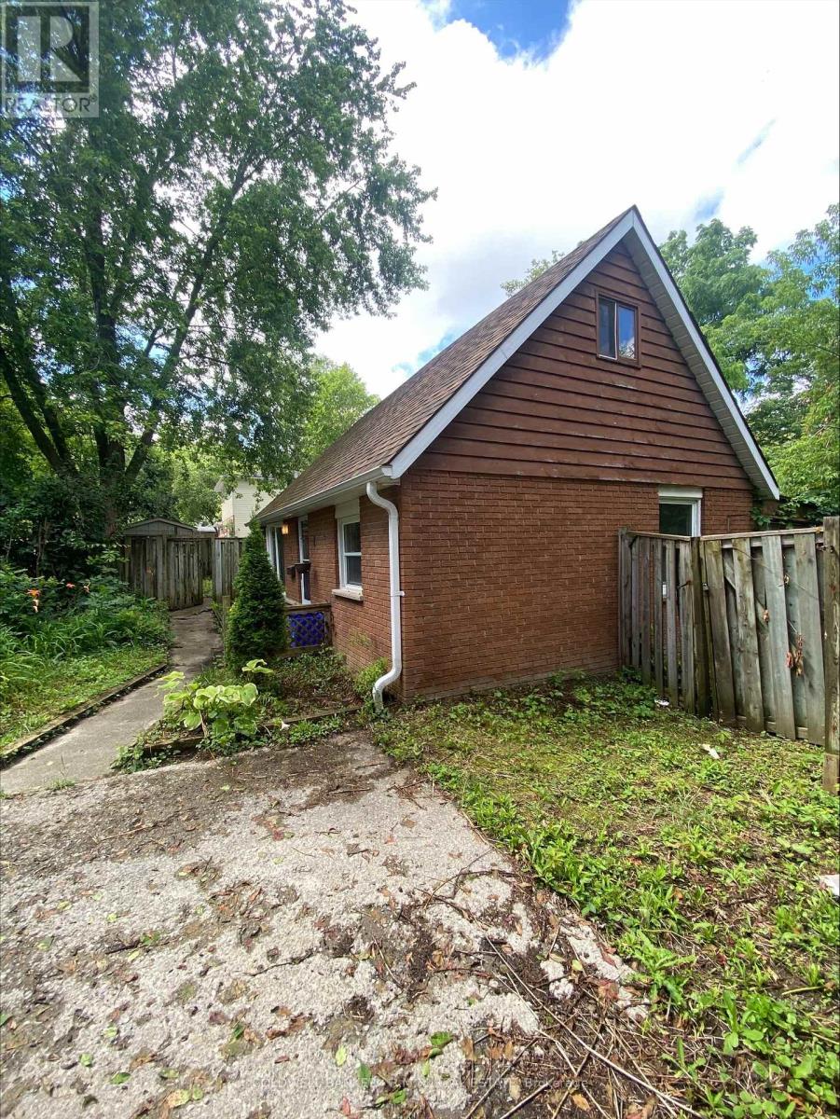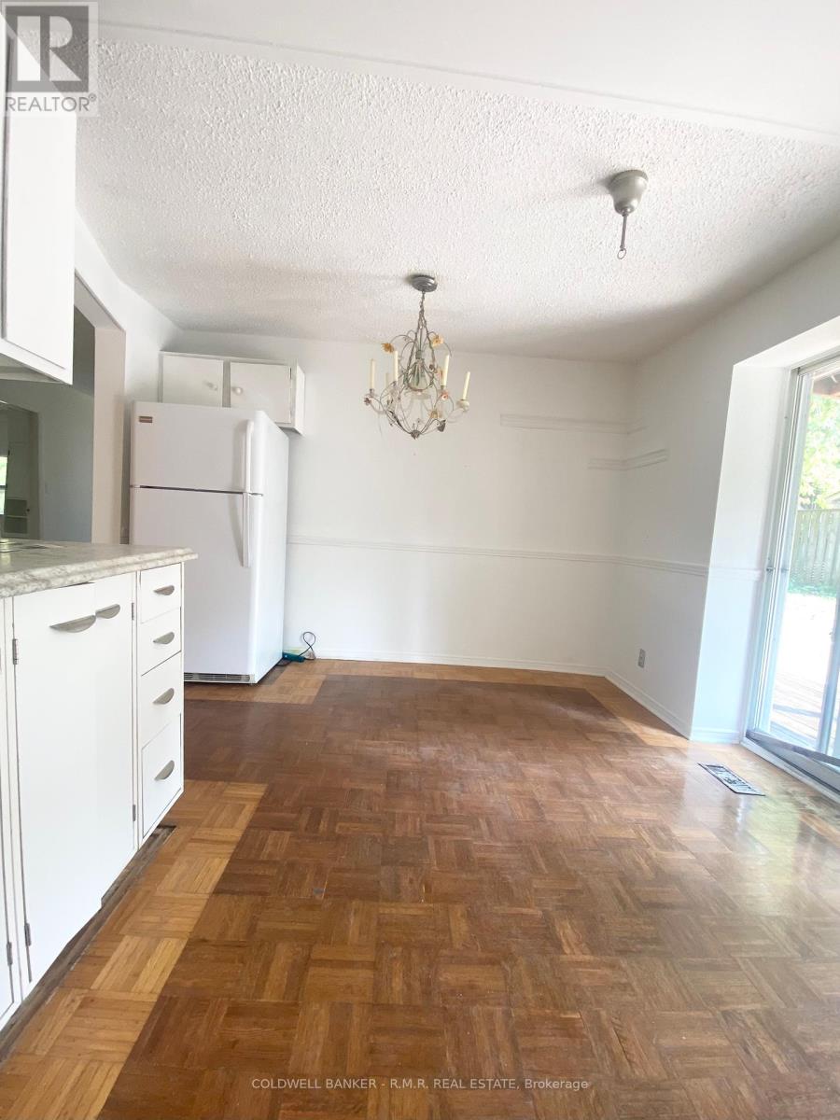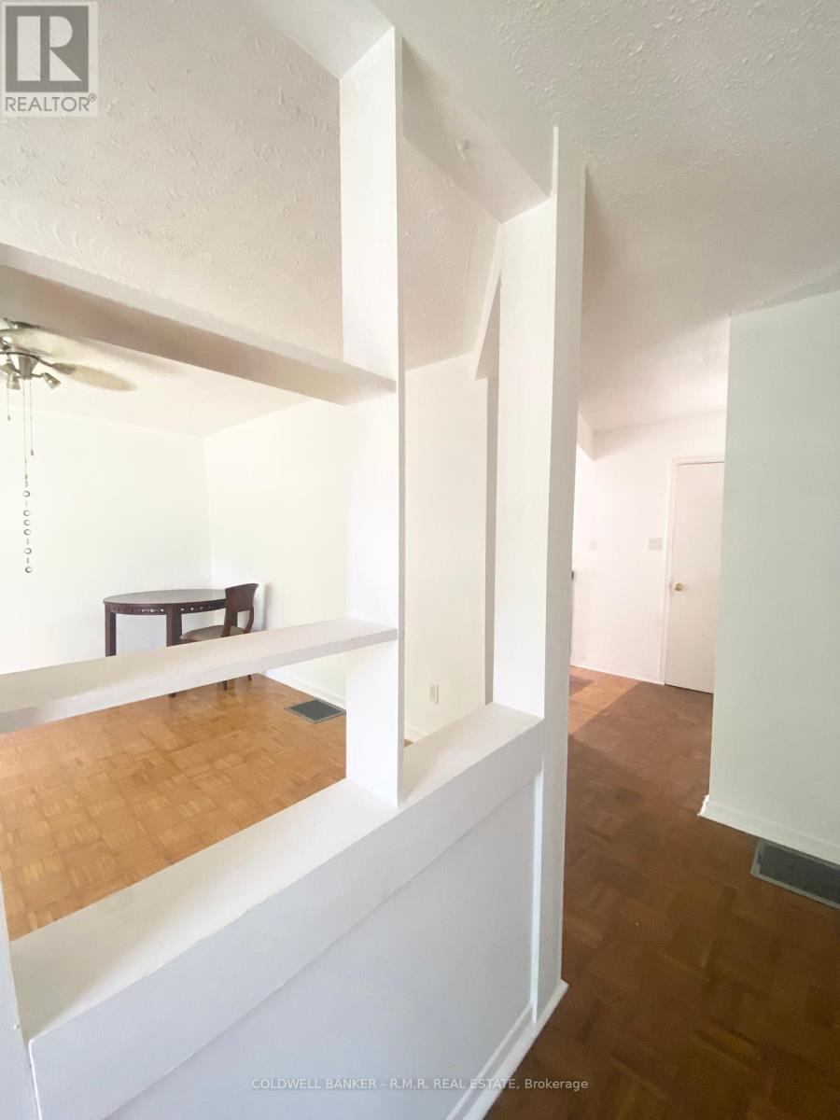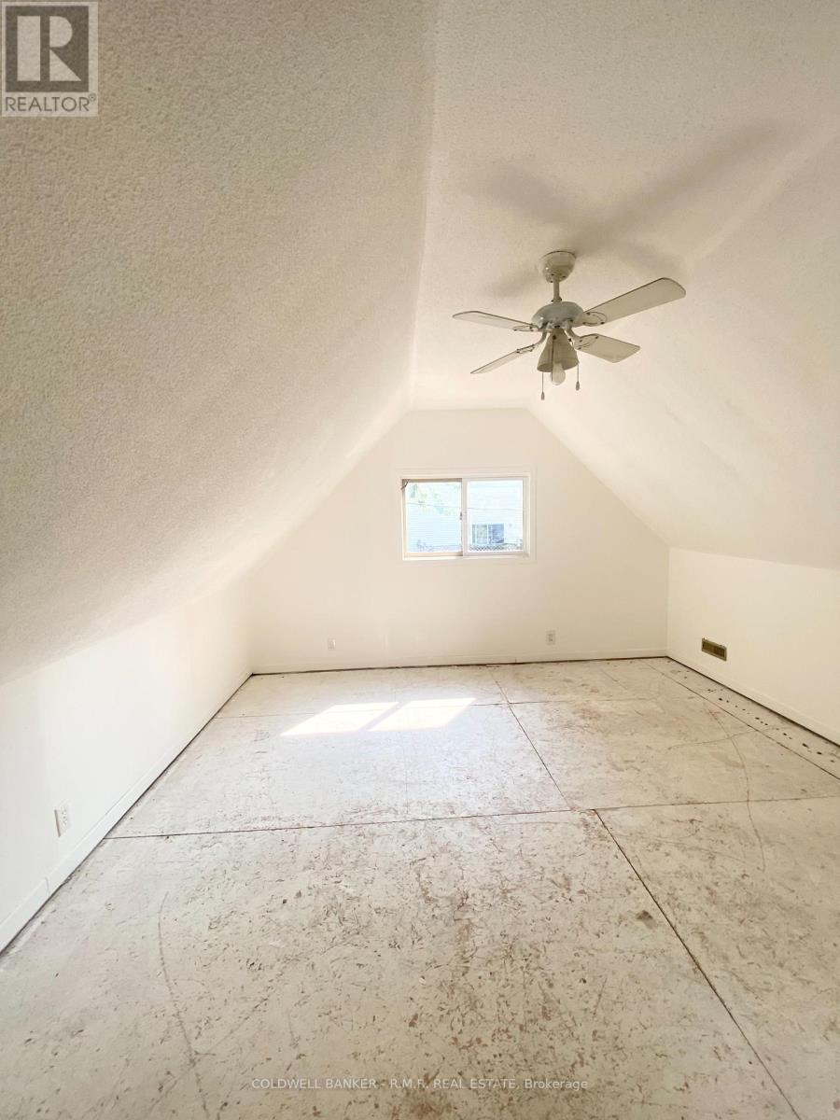478 Aleah Crescent Georgina (Keswick South), Ontario L4P 1W9
3 Bedroom
1 Bathroom
Forced Air
$550,000
Calling all Contractors, DIY'ers and Investors!! Estate Sale - as-is, where is. No representations or warranties of any kind. This Charming 3 bedroom, 1 bathroom, 1 1/2 storey detached brick home in the heart of Keswick South is situated in a prime location close to shopping and schools and beaches. Perfect renovation project or new construction. (id:55499)
Property Details
| MLS® Number | N9036637 |
| Property Type | Single Family |
| Community Name | Keswick South |
| Amenities Near By | Beach, Public Transit, Schools |
| Parking Space Total | 2 |
| Structure | Shed |
Building
| Bathroom Total | 1 |
| Bedrooms Above Ground | 3 |
| Bedrooms Total | 3 |
| Appliances | Dryer, Refrigerator, Stove, Washer |
| Basement Development | Unfinished |
| Basement Type | Full (unfinished) |
| Construction Style Attachment | Detached |
| Exterior Finish | Brick |
| Foundation Type | Block |
| Heating Fuel | Natural Gas |
| Heating Type | Forced Air |
| Stories Total | 2 |
| Type | House |
| Utility Water | Municipal Water |
Land
| Acreage | No |
| Land Amenities | Beach, Public Transit, Schools |
| Sewer | Sanitary Sewer |
| Size Depth | 50 Ft |
| Size Frontage | 80 Ft |
| Size Irregular | 80 X 50 Ft |
| Size Total Text | 80 X 50 Ft |
Rooms
| Level | Type | Length | Width | Dimensions |
|---|---|---|---|---|
| Main Level | Kitchen | 4.63 m | 3.9 m | 4.63 m x 3.9 m |
| Main Level | Living Room | 3.35 m | 4.27 m | 3.35 m x 4.27 m |
| Main Level | Primary Bedroom | 4.88 m | 2.44 m | 4.88 m x 2.44 m |
| Main Level | Bathroom | 2.13 m | 1.83 m | 2.13 m x 1.83 m |
| Upper Level | Bedroom 2 | 3.96 m | 2.56 m | 3.96 m x 2.56 m |
| Upper Level | Bedroom 3 | 3.84 m | 4.63 m | 3.84 m x 4.63 m |
Utilities
| Cable | Available |
| Sewer | Installed |
https://www.realtor.ca/real-estate/27166309/478-aleah-crescent-georgina-keswick-south-keswick-south
Interested?
Contact us for more information
























