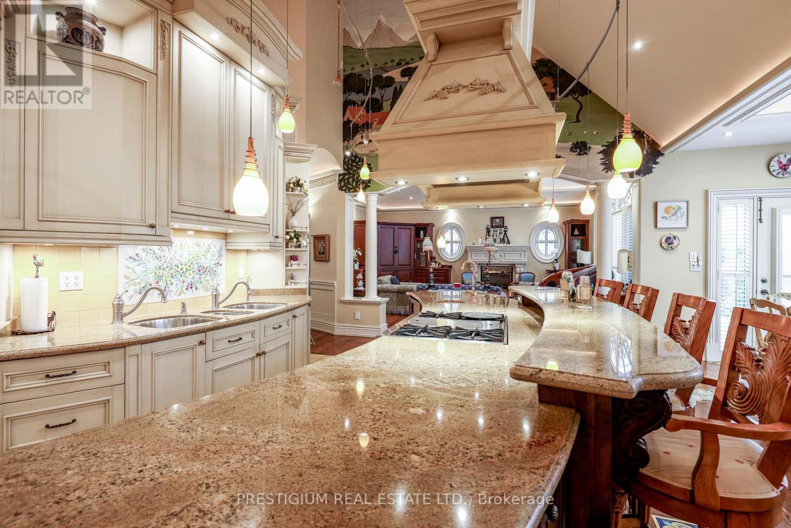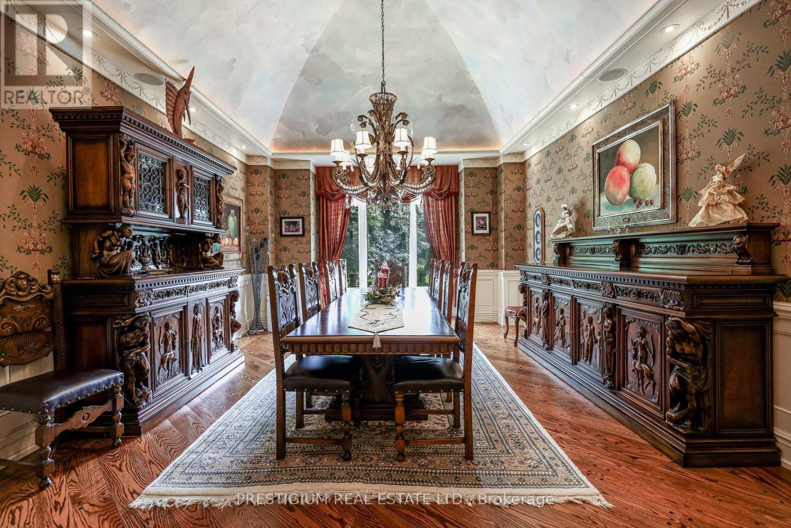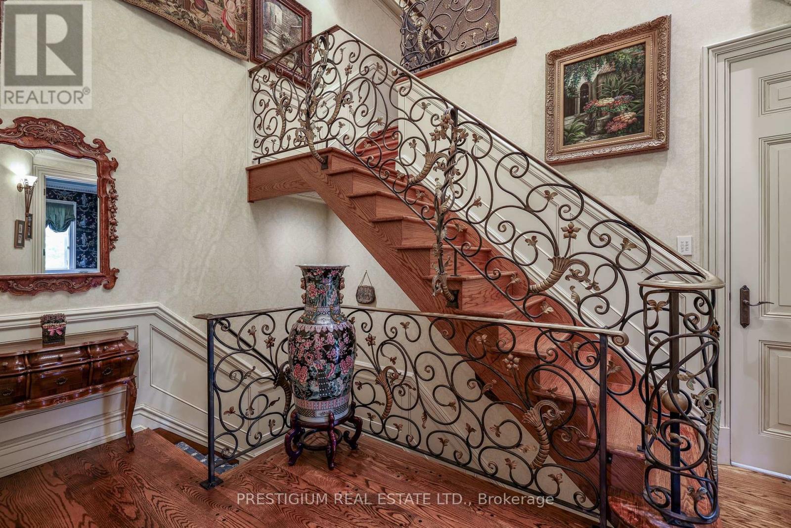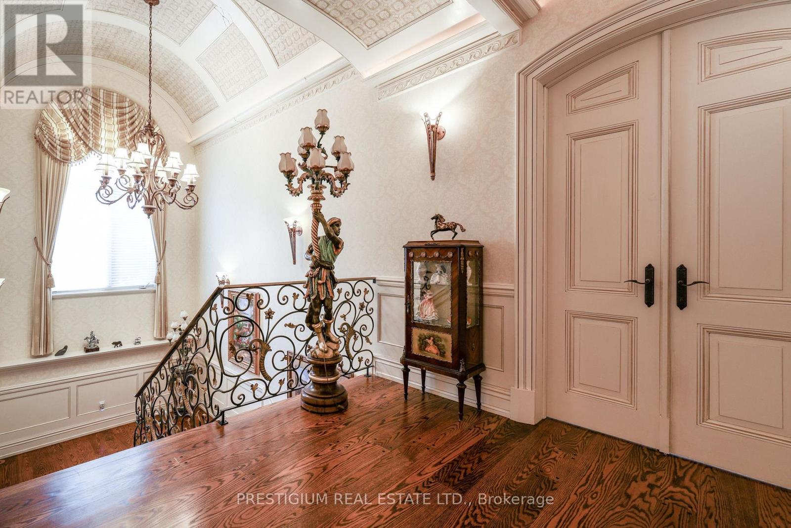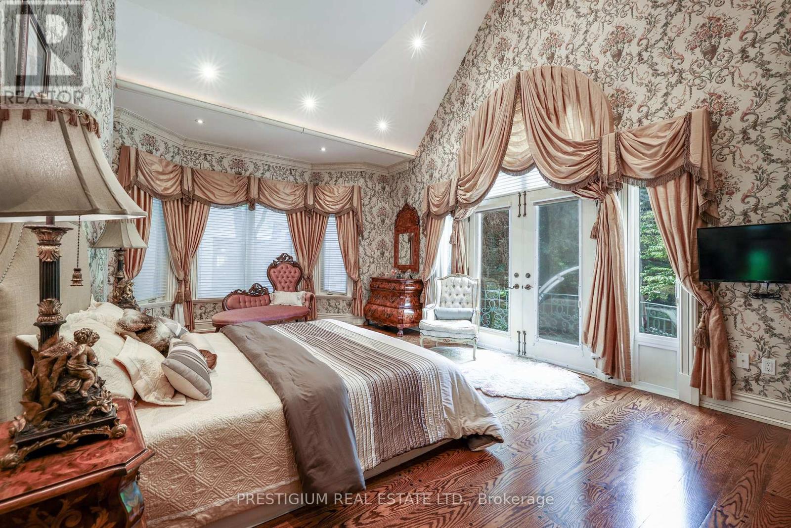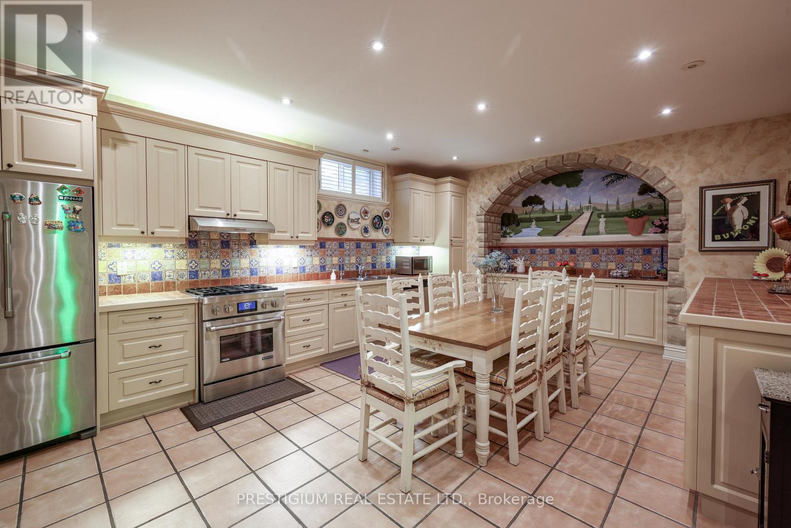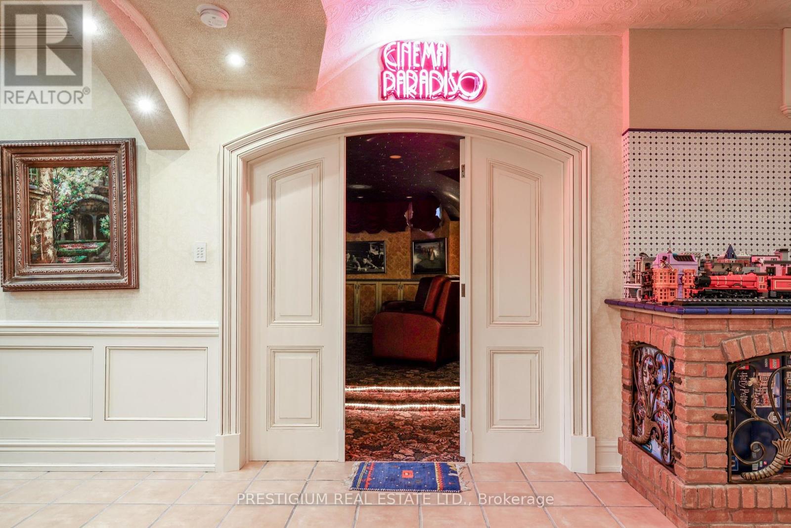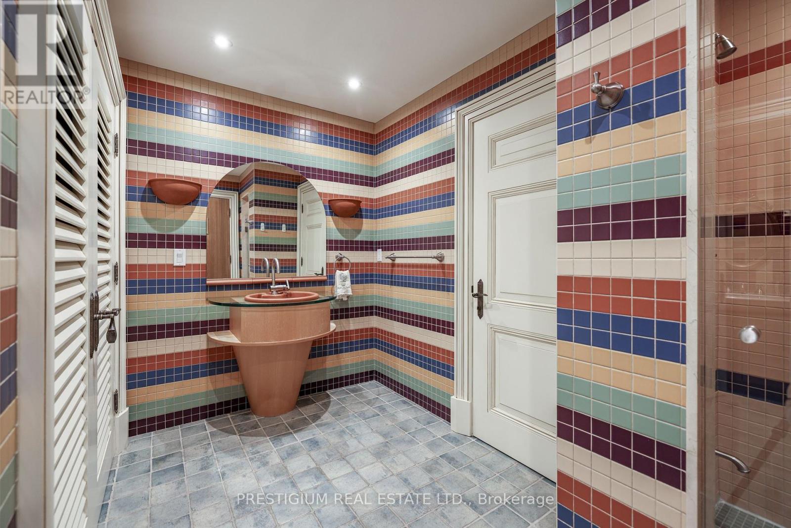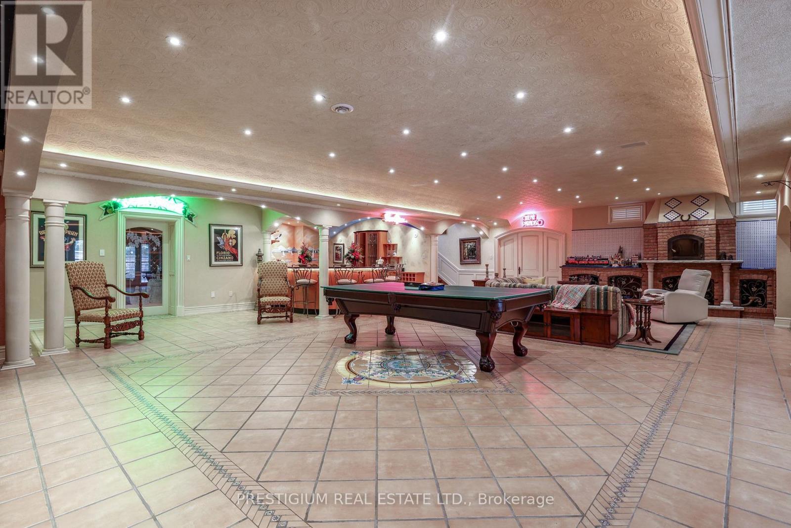4 Bedroom
5 Bathroom
Fireplace
Central Air Conditioning
Forced Air
Landscaped
$6,580,000
A rare opportunity to own an extraordinary residence where opulence meets functionality, every detail of this property speaks to the discerning buyer seeking the ultimate in luxury living. Nestled amidst sprawling gardens and trees, this 9500-sf(Aprx) living space bungaloft on a 3/4 acre estate lot offers the epitome of luxury and privacy in a prestigious neighborhood. Grand atrium, Spacious Living Areas with cathedral ceiling, intricate moldings, designer finishes, provide ample space for relaxation and entertainment. A gourmet kitchen equipped with state-of-the-art appliances, custom cabinetry, and a large center island invites culinary creativity. Dedicated professional theatre with illuminated galaxy ceiling, home fitness. Gated entrance ensure peace of mind. **** EXTRAS **** B/I Subzero fridge & wine fridge, Wolf range cooktop & double B/I Ovens + warming drawers, Miele B/I Espresso machine, Miele dishwasher, water softener, garburator. Heated flooring. Imported stone, bronze statues, water fountain, waterfall (id:55499)
Property Details
|
MLS® Number
|
N9036143 |
|
Property Type
|
Single Family |
|
Community Name
|
East Woodbridge |
|
Amenities Near By
|
Hospital, Public Transit, Schools |
|
Community Features
|
Community Centre |
|
Features
|
Sauna |
|
Parking Space Total
|
13 |
|
Structure
|
Patio(s), Deck |
Building
|
Bathroom Total
|
5 |
|
Bedrooms Above Ground
|
4 |
|
Bedrooms Total
|
4 |
|
Appliances
|
Oven - Built-in |
|
Basement Development
|
Finished |
|
Basement Features
|
Walk Out |
|
Basement Type
|
N/a (finished) |
|
Construction Style Attachment
|
Detached |
|
Cooling Type
|
Central Air Conditioning |
|
Exterior Finish
|
Stone, Stucco |
|
Fire Protection
|
Controlled Entry |
|
Fireplace Present
|
Yes |
|
Flooring Type
|
Carpeted, Hardwood |
|
Foundation Type
|
Block |
|
Half Bath Total
|
1 |
|
Heating Fuel
|
Natural Gas |
|
Heating Type
|
Forced Air |
|
Stories Total
|
1 |
|
Type
|
House |
|
Utility Water
|
Municipal Water |
Parking
Land
|
Acreage
|
No |
|
Land Amenities
|
Hospital, Public Transit, Schools |
|
Landscape Features
|
Landscaped |
|
Sewer
|
Sanitary Sewer |
|
Size Depth
|
246 Ft ,7 In |
|
Size Frontage
|
131 Ft ,4 In |
|
Size Irregular
|
131.37 X 246.63 Ft |
|
Size Total Text
|
131.37 X 246.63 Ft |
Rooms
| Level |
Type |
Length |
Width |
Dimensions |
|
Basement |
Kitchen |
6.75 m |
4.6 m |
6.75 m x 4.6 m |
|
Basement |
Other |
9.7 m |
6.9 m |
9.7 m x 6.9 m |
|
Main Level |
Living Room |
5.2 m |
4.3 m |
5.2 m x 4.3 m |
|
Main Level |
Dining Room |
7 m |
5 m |
7 m x 5 m |
|
Main Level |
Family Room |
6.5 m |
6 m |
6.5 m x 6 m |
|
Main Level |
Kitchen |
9 m |
7 m |
9 m x 7 m |
|
Main Level |
Eating Area |
9 m |
7 m |
9 m x 7 m |
|
Main Level |
Primary Bedroom |
6.75 m |
6.25 m |
6.75 m x 6.25 m |
|
Main Level |
Bedroom 2 |
4 m |
4.35 m |
4 m x 4.35 m |
|
Main Level |
Bedroom 3 |
4.35 m |
3.95 m |
4.35 m x 3.95 m |
|
Main Level |
Other |
7.1 m |
4.3 m |
7.1 m x 4.3 m |
|
Upper Level |
Bedroom 4 |
5.5 m |
5.35 m |
5.5 m x 5.35 m |
https://www.realtor.ca/real-estate/27164864/121-flatbush-avenue-vaughan-east-woodbridge-east-woodbridge












