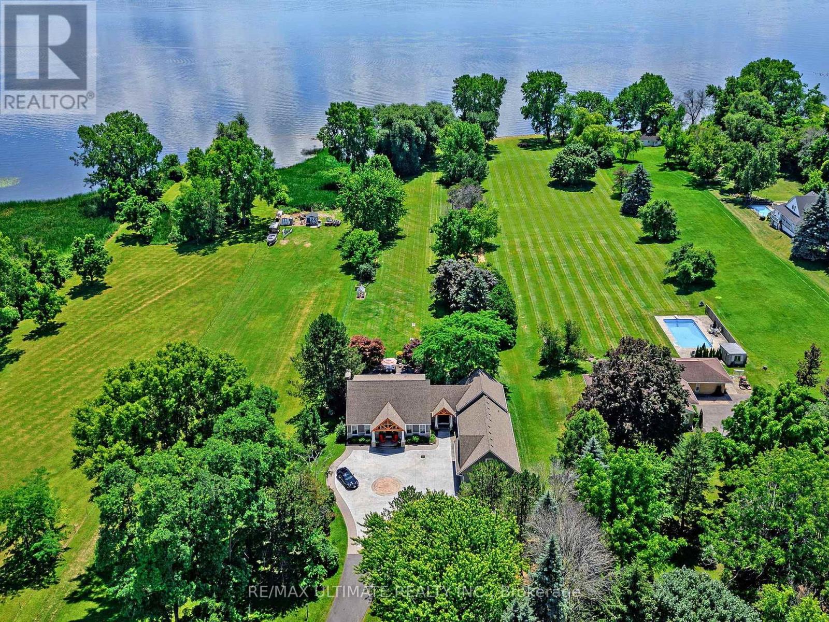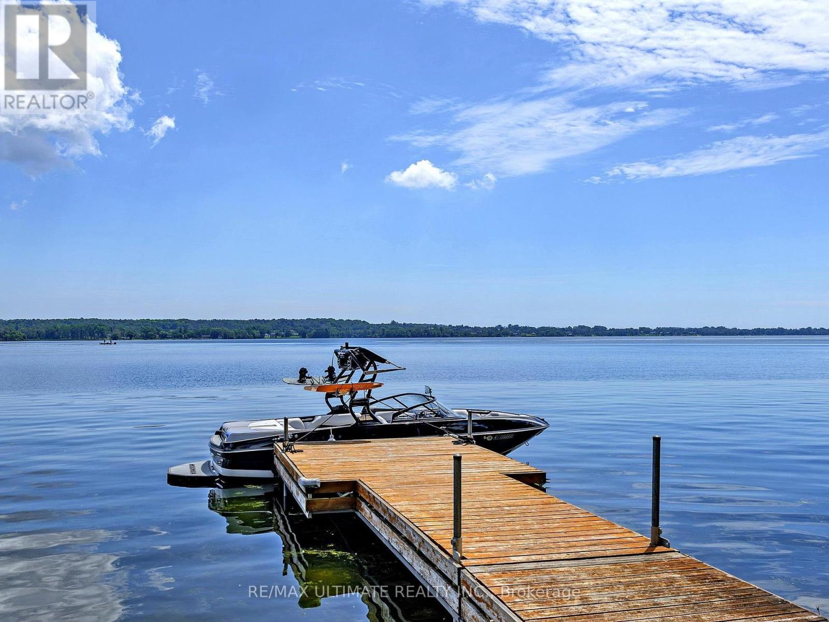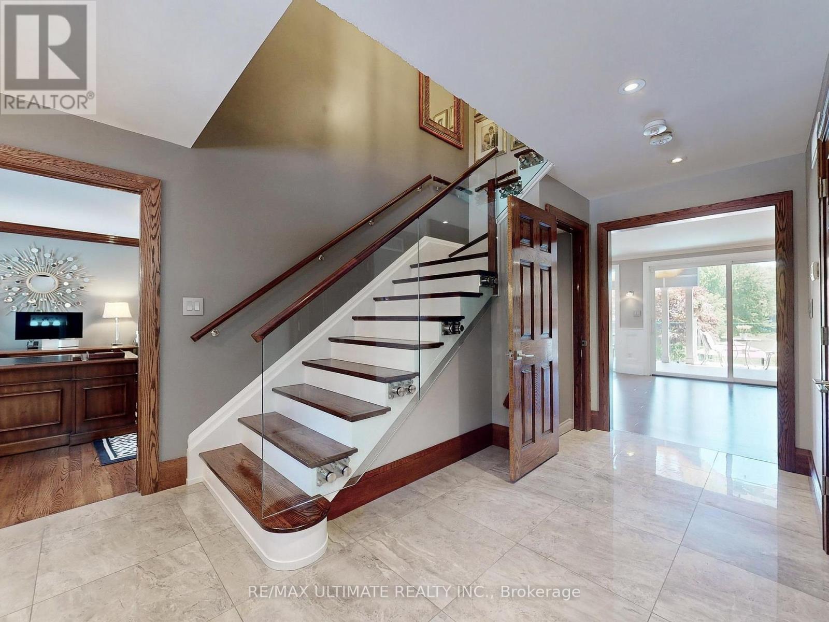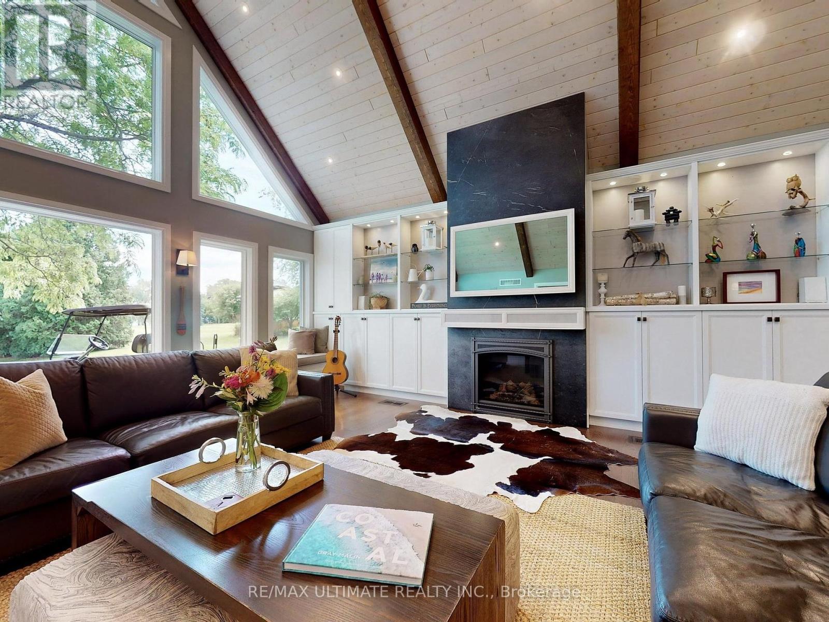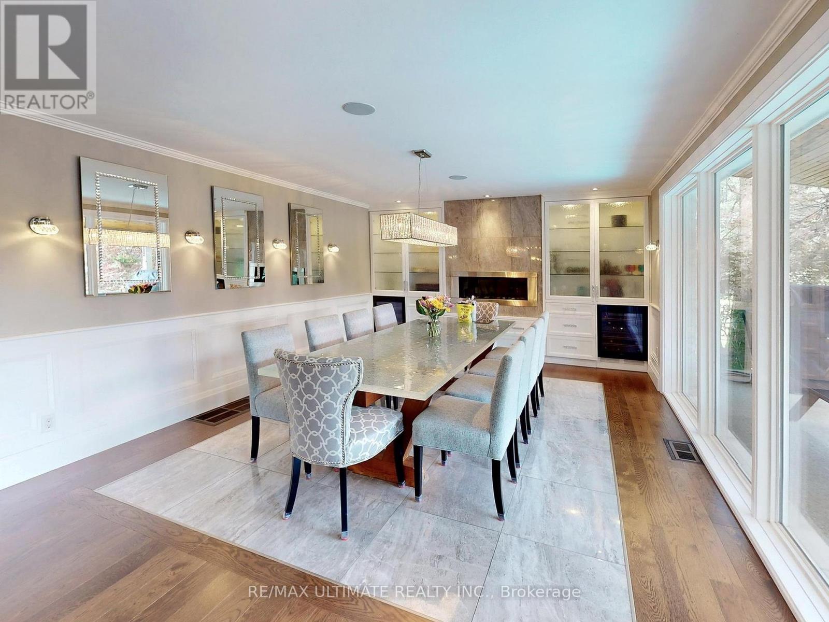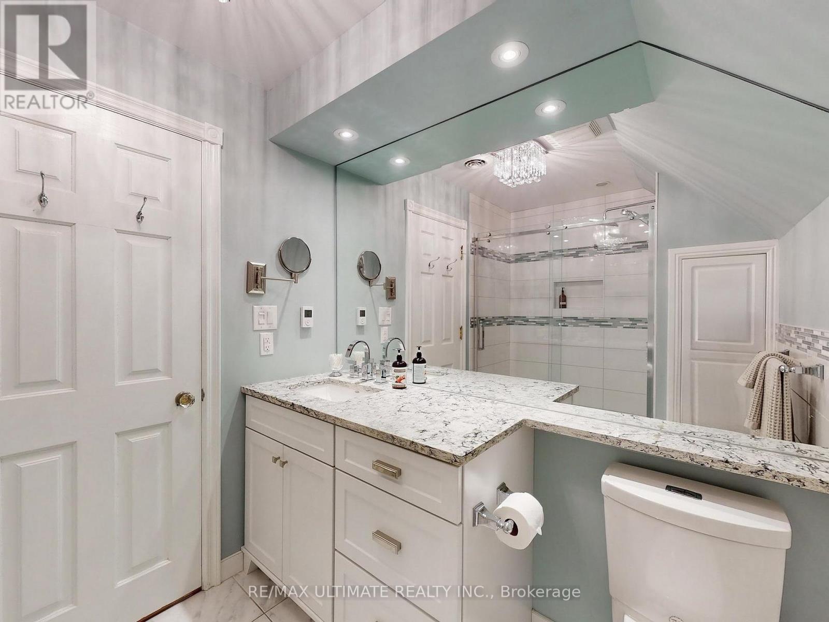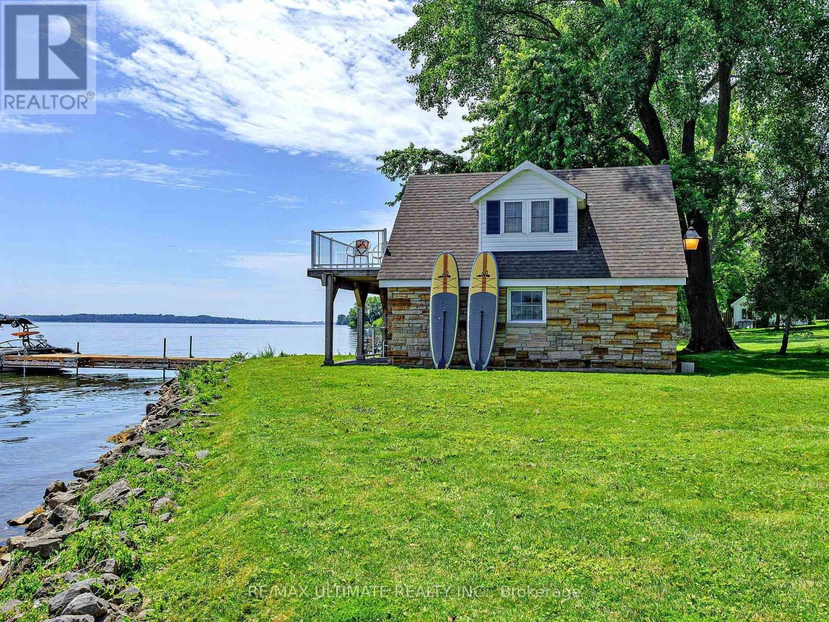4 Bedroom
5 Bathroom
Fireplace
Inground Pool
Central Air Conditioning
Forced Air
Waterfront
$2,749,000
Welcome to this stunning waterfront paradise that offers the ultimate lifestyle for you and your family, ensuring the highest quality of life is always within reach! Step into the open-concept main living area and be greeted by breathtaking views of your waterfront oasis. This custom-built home, completely updated in 2017, boasts 4 well-appointed bedrooms and 5 bathrooms, ideally situated on a meticulously landscaped 2.58 acre property. Experience elevated living with features such as chefs kitchen with an expansive upper porch overlooking the beautiful Bay of Quinte, a boathouse with upper sleeping loft along with a dock for your boat! The property includes a heated garage with space for 3 cars with a huge loft area. Private access to the Bay of Quinte, minutes from Prince Edward County and just over 1.5 hours from Toronto this property has it all. **** EXTRAS **** Estate living that promises privacy, luxury, and scenic beauty, making it the perfect family home with the lifestyle you deserve. (id:55499)
Property Details
|
MLS® Number
|
X9035243 |
|
Property Type
|
Single Family |
|
Amenities Near By
|
Hospital |
|
Community Features
|
School Bus |
|
Features
|
Sloping |
|
Parking Space Total
|
13 |
|
Pool Type
|
Inground Pool |
|
Structure
|
Boathouse, Dock |
|
View Type
|
Direct Water View |
|
Water Front Type
|
Waterfront |
Building
|
Bathroom Total
|
5 |
|
Bedrooms Above Ground
|
3 |
|
Bedrooms Below Ground
|
1 |
|
Bedrooms Total
|
4 |
|
Appliances
|
Cooktop, Dryer, Hood Fan, Microwave, Oven, Refrigerator, Washer, Wine Fridge |
|
Basement Development
|
Finished |
|
Basement Features
|
Separate Entrance, Walk Out |
|
Basement Type
|
N/a (finished) |
|
Construction Style Attachment
|
Detached |
|
Cooling Type
|
Central Air Conditioning |
|
Exterior Finish
|
Wood, Stone |
|
Fireplace Present
|
Yes |
|
Flooring Type
|
Hardwood |
|
Half Bath Total
|
1 |
|
Heating Fuel
|
Natural Gas |
|
Heating Type
|
Forced Air |
|
Stories Total
|
2 |
|
Type
|
House |
Parking
Land
|
Access Type
|
Private Docking |
|
Acreage
|
No |
|
Land Amenities
|
Hospital |
|
Sewer
|
Septic System |
|
Size Depth
|
1000 Ft |
|
Size Frontage
|
129 Ft ,1 In |
|
Size Irregular
|
129.15 X 1000 Ft ; Irregular -see Survey |
|
Size Total Text
|
129.15 X 1000 Ft ; Irregular -see Survey |
|
Surface Water
|
Lake/pond |
Rooms
| Level |
Type |
Length |
Width |
Dimensions |
|
Second Level |
Primary Bedroom |
5.26 m |
4.77 m |
5.26 m x 4.77 m |
|
Second Level |
Bedroom 2 |
3.53 m |
3.53 m |
3.53 m x 3.53 m |
|
Second Level |
Bedroom 3 |
3.63 m |
3.07 m |
3.63 m x 3.07 m |
|
Basement |
Family Room |
7.62 m |
4.72 m |
7.62 m x 4.72 m |
|
Basement |
Bedroom 4 |
4.65 m |
3.66 m |
4.65 m x 3.66 m |
|
Basement |
Exercise Room |
4.47 m |
3.86 m |
4.47 m x 3.86 m |
|
Ground Level |
Living Room |
7.7 m |
6.94 m |
7.7 m x 6.94 m |
|
Ground Level |
Foyer |
5.26 m |
4.27 m |
5.26 m x 4.27 m |
|
Ground Level |
Kitchen |
4.67 m |
5.54 m |
4.67 m x 5.54 m |
|
Ground Level |
Dining Room |
7.34 m |
4.14 m |
7.34 m x 4.14 m |
|
Ground Level |
Office |
5.28 m |
3.99 m |
5.28 m x 3.99 m |
|
Ground Level |
Laundry Room |
4.62 m |
3.53 m |
4.62 m x 3.53 m |
Utilities
https://www.realtor.ca/real-estate/27163031/658-old-highway-2-quinte-west

