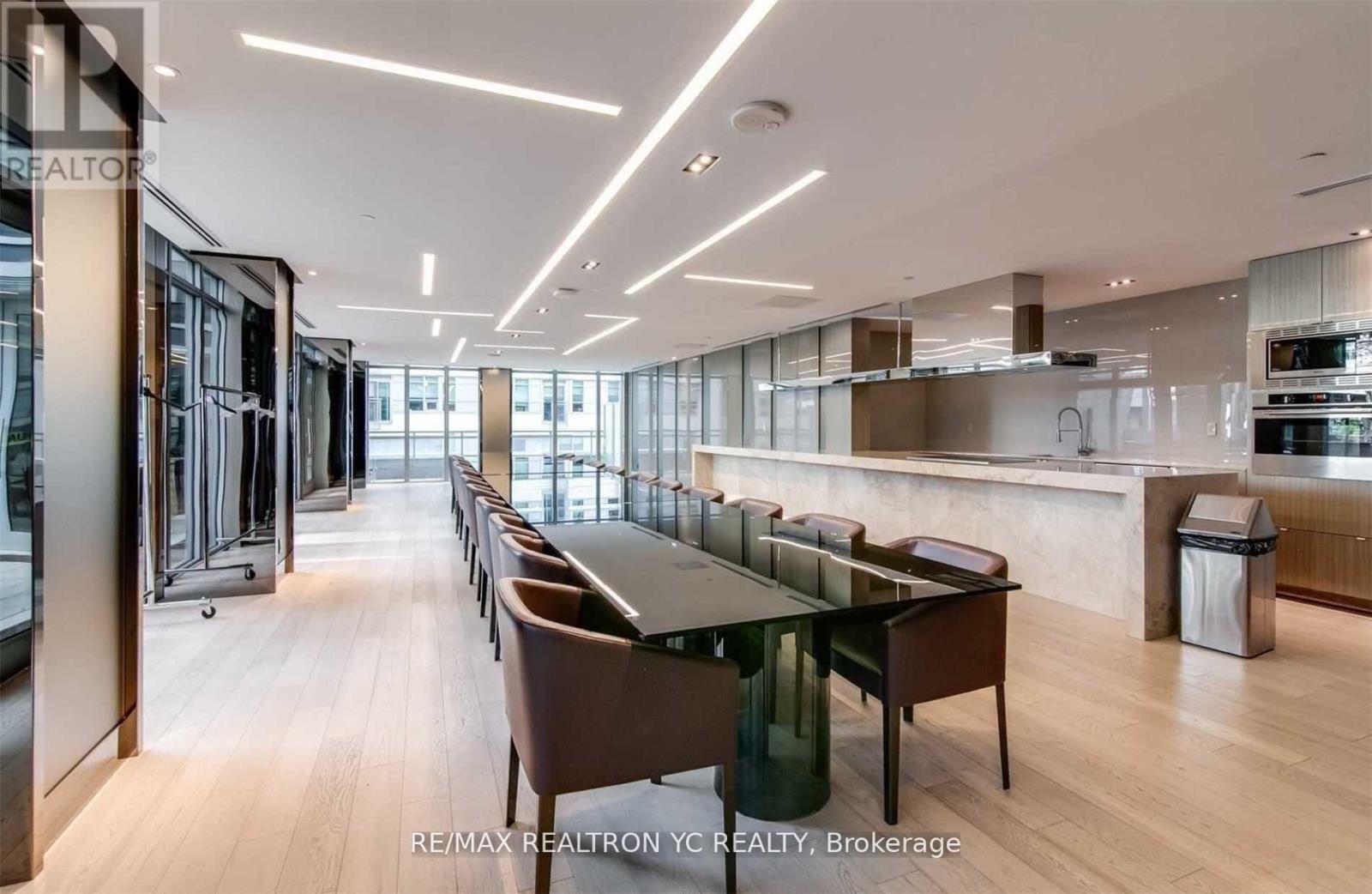313 - 98 Lillian Street Toronto (Mount Pleasant West), Ontario M4S 0A5
$728,000Maintenance, Heat, Water, Common Area Maintenance, Insurance
$684.59 Monthly
Maintenance, Heat, Water, Common Area Maintenance, Insurance
$684.59 MonthlyMake The Madison Your New Home! This Rarely Offered Open Concept Split 2 Bedroom, S West Corner Suite Located In The Heart Of Midtown! Bright And Spacious Functional Layout With 9' Ceiling. Kitchen With Granite Countertop & Built-In S/S Appliances. Total 825 Sqft; 712 Sqft Laminate Floor Through Out. Enjoy 5 Stars Extensive Amenities; Guest Suites, Luxury Indoor Pool, Patio Cabanas W/Bbq, Gym, Yoga Room, And 24Hr Concierge. *Loblaws And LCBO Are In The Building, Starbucks, Fresh On Ground Level * Walker's Paradise (97 Walk Score) * Steps To Yonge/Eg Subway Station & NEW LRT Station Access Expected In 2024! **** EXTRAS **** S/S Oven & Cooktop, Fridge, Microwave, W/D, Dishwasher, All Elf, Window Coverings. 1 Locker Included, Loblaws Supermarket & Lcbo Located Downstairs, Steps To Great Restaurants & Theater,Shopping, Caes, Parks. (id:55499)
Property Details
| MLS® Number | C9034301 |
| Property Type | Single Family |
| Community Name | Mount Pleasant West |
| Amenities Near By | Park, Public Transit, Schools |
| Community Features | Pet Restrictions, Community Centre |
| Features | Balcony, Carpet Free |
Building
| Bathroom Total | 1 |
| Bedrooms Above Ground | 2 |
| Bedrooms Total | 2 |
| Amenities | Storage - Locker |
| Appliances | Oven - Built-in, Range |
| Cooling Type | Central Air Conditioning |
| Exterior Finish | Concrete |
| Flooring Type | Laminate |
| Heating Fuel | Natural Gas |
| Heating Type | Forced Air |
| Type | Apartment |
Land
| Acreage | No |
| Land Amenities | Park, Public Transit, Schools |
Rooms
| Level | Type | Length | Width | Dimensions |
|---|---|---|---|---|
| Flat | Living Room | 5.71 m | 3.65 m | 5.71 m x 3.65 m |
| Flat | Dining Room | 5.71 m | 3.65 m | 5.71 m x 3.65 m |
| Flat | Kitchen | 5.71 m | 3.65 m | 5.71 m x 3.65 m |
| Flat | Primary Bedroom | 3.35 m | 3.04 m | 3.35 m x 3.04 m |
| Flat | Bedroom 2 | 2.97 m | 2.89 m | 2.97 m x 2.89 m |
Interested?
Contact us for more information























