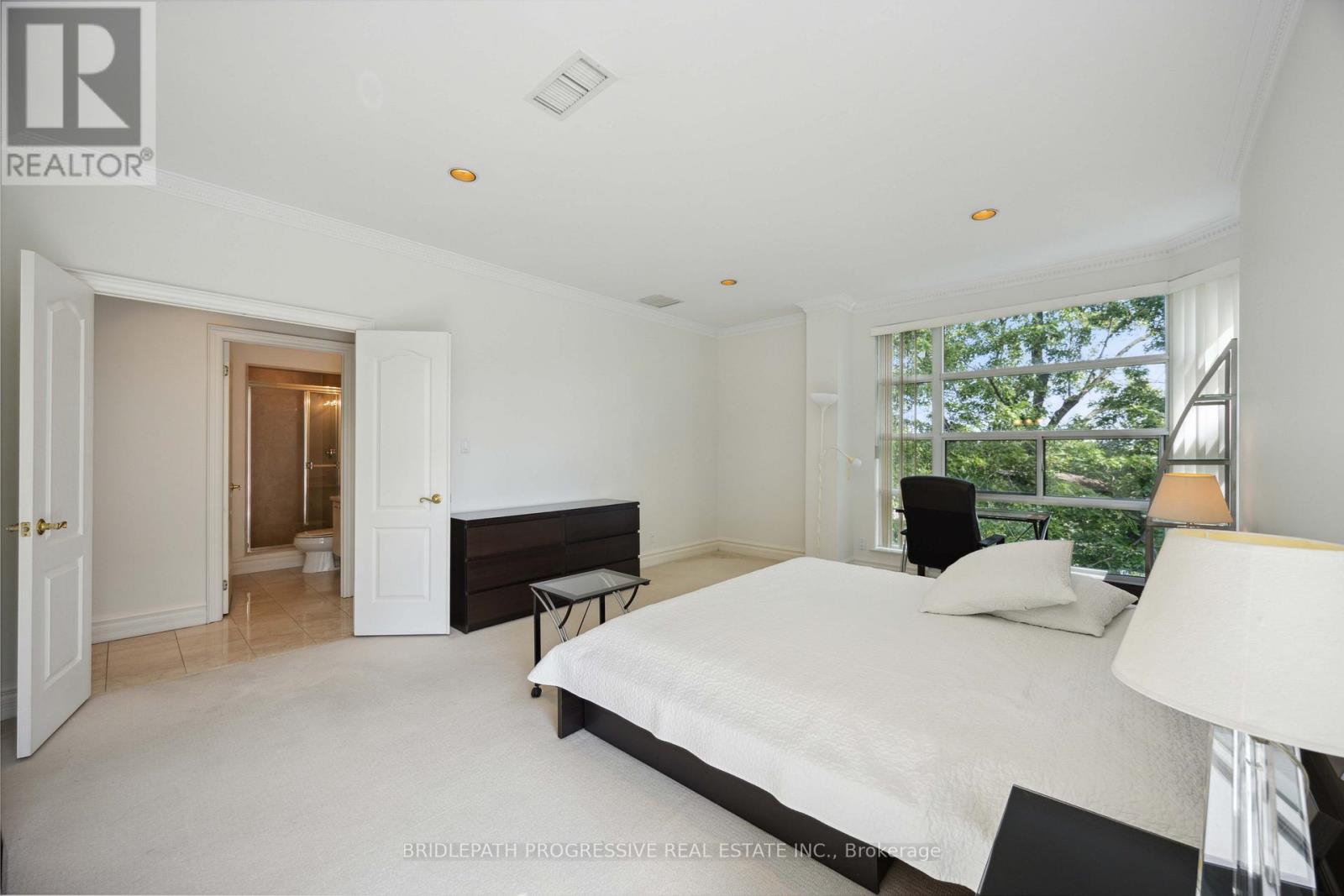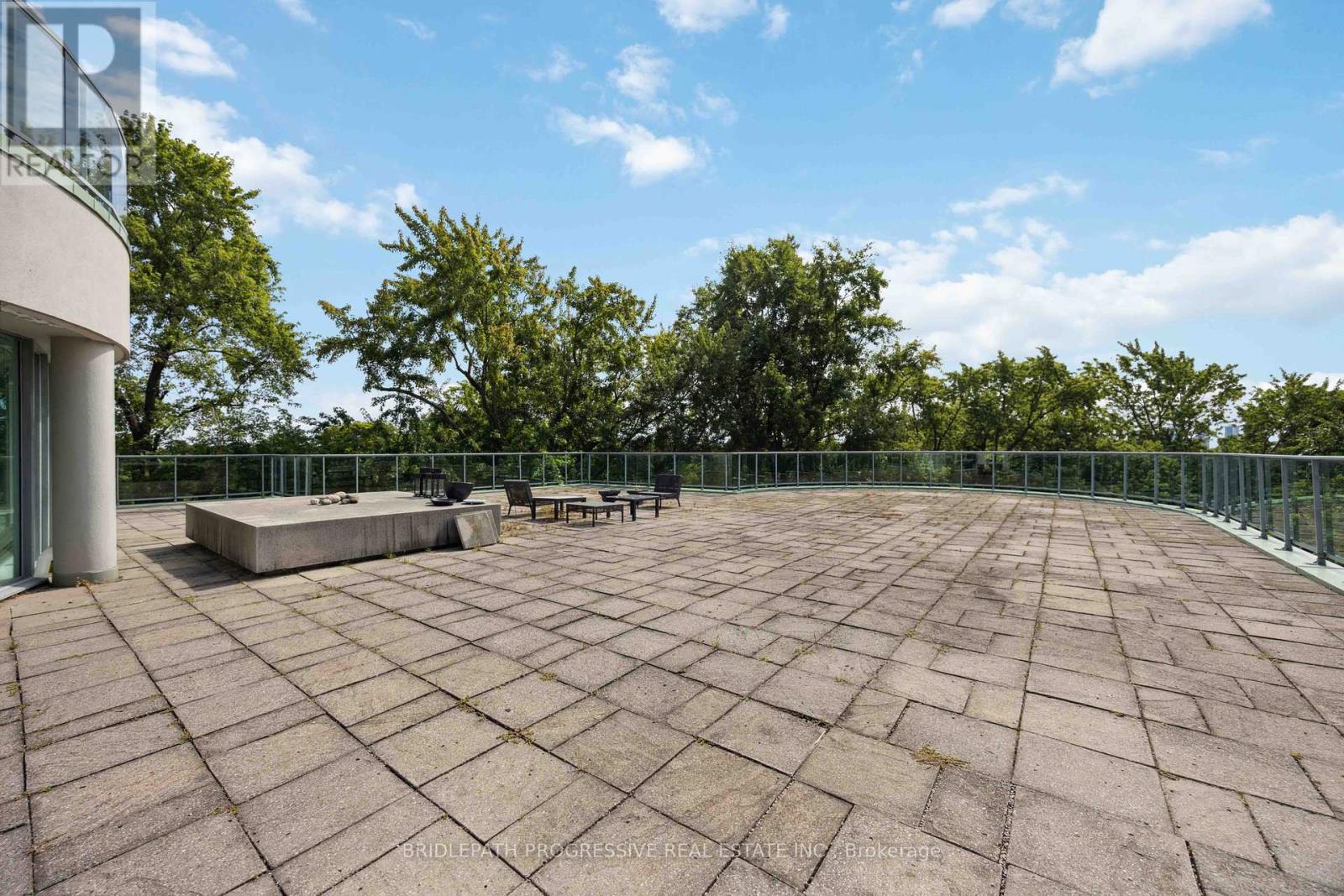3 Bedroom
3 Bathroom
Indoor Pool
Central Air Conditioning
Forced Air
$5,900 Monthly
Serene, S/W/E Exposure -Luxury Suite In This 40 Suite Building Nestled In A Ravine Setting W/Huge Terrace & Spectacular Views. Floor To Ceiling Wrap Around Windows, 9' Ceilings W/Cornice Mouldings & Pot Lights. Direct Elevator Access To Your Suite,. Terrace Feels Like A Huge Backyard. Excellent Concierge Service & Rec. Center. Can be Rented Furnished or Unfurnished **** EXTRAS **** 6 Appliances, All Elf's, Window Coverings, 24 Hr Concierge, Gym, Party Room, Pool, Guest Parking, 401 + 404 Hwy, Ttc, Transit At The Door. Just Move In And Enjoy. (id:55499)
Property Details
|
MLS® Number
|
C9033314 |
|
Property Type
|
Single Family |
|
Community Name
|
Bayview Village |
|
Amenities Near By
|
Park, Public Transit |
|
Community Features
|
Pet Restrictions |
|
Parking Space Total
|
2 |
|
Pool Type
|
Indoor Pool |
|
View Type
|
View |
Building
|
Bathroom Total
|
3 |
|
Bedrooms Above Ground
|
3 |
|
Bedrooms Total
|
3 |
|
Amenities
|
Party Room, Recreation Centre, Exercise Centre, Sauna, Storage - Locker, Security/concierge |
|
Cooling Type
|
Central Air Conditioning |
|
Exterior Finish
|
Concrete |
|
Fire Protection
|
Security System |
|
Flooring Type
|
Marble |
|
Heating Fuel
|
Natural Gas |
|
Heating Type
|
Forced Air |
|
Type
|
Apartment |
Parking
Land
|
Acreage
|
No |
|
Land Amenities
|
Park, Public Transit |
Rooms
| Level |
Type |
Length |
Width |
Dimensions |
|
Flat |
Living Room |
8.1 m |
5.21 m |
8.1 m x 5.21 m |
|
Flat |
Dining Room |
8.1 m |
5.21 m |
8.1 m x 5.21 m |
|
Flat |
Kitchen |
5.54 m |
2.9 m |
5.54 m x 2.9 m |
|
Flat |
Primary Bedroom |
5.46 m |
4.27 m |
5.46 m x 4.27 m |
|
Flat |
Bedroom 2 |
3.54 m |
3.14 m |
3.54 m x 3.14 m |
|
Flat |
Bedroom 3 |
3.6 m |
2.77 m |
3.6 m x 2.77 m |
|
Flat |
Foyer |
3.6 m |
2.41 m |
3.6 m x 2.41 m |
https://www.realtor.ca/real-estate/27157194/408-1-watergarden-way-toronto-bayview-village-bayview-village







































