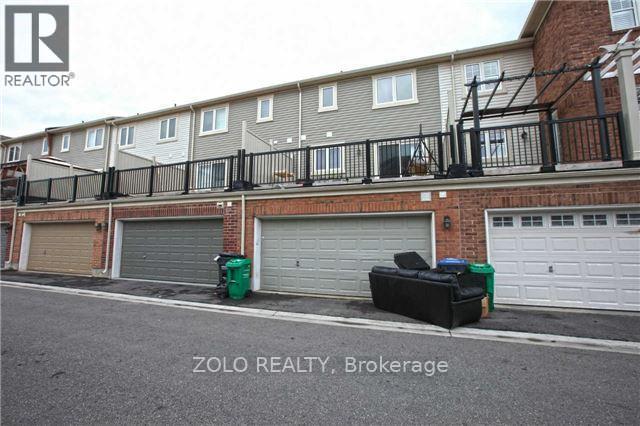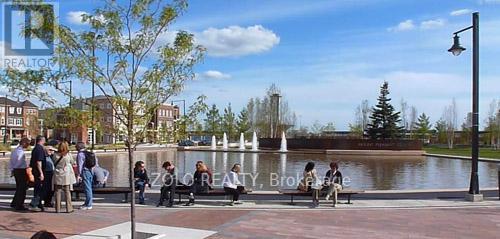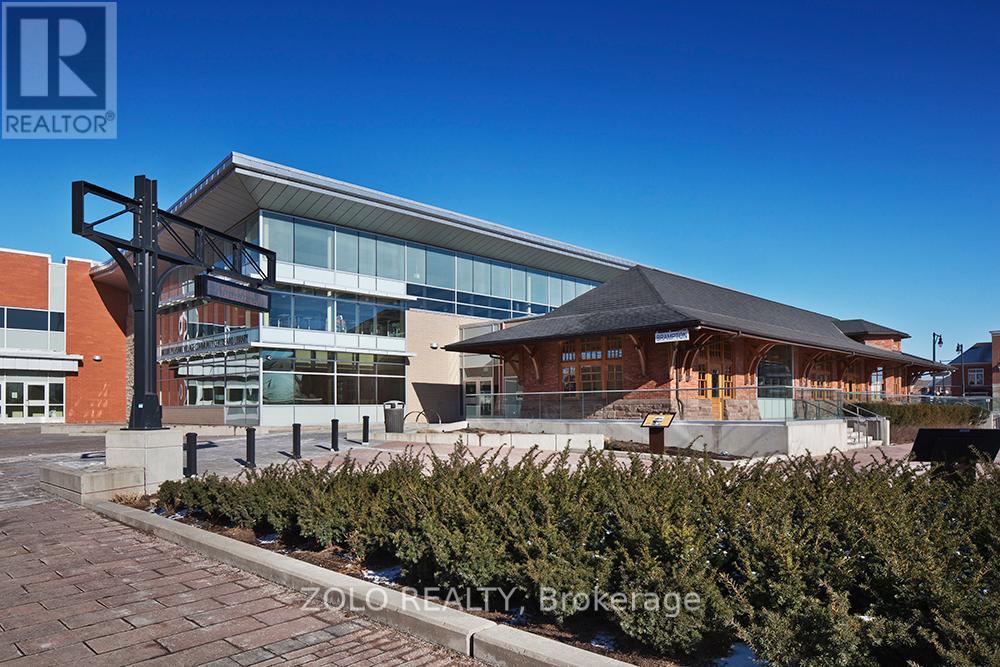113 Bleasdale Avenue Brampton (Northwest Brampton), Ontario L7A 0V9
4 Bedroom
3 Bathroom
Central Air Conditioning
Forced Air
$3,000 Monthly
Fabulous 3+1 bedrooms, and 3 bathrooms double car garage Townhome at Bleasdale Avenue, in the desirable Mt Pleasant Area, just a few minutes walk from Mount Pleasant GO Station. This home is serviced by several schools: Elementary Aylesbury Public School walking distance from the location. Secondary Jean Augustine High School. Beautiful Sandalwood park and trails minutes walk away. (id:55499)
Property Details
| MLS® Number | W11968697 |
| Property Type | Single Family |
| Community Name | Northwest Brampton |
| Features | In Suite Laundry |
| Parking Space Total | 3 |
Building
| Bathroom Total | 3 |
| Bedrooms Above Ground | 3 |
| Bedrooms Below Ground | 1 |
| Bedrooms Total | 4 |
| Basement Development | Finished |
| Basement Type | N/a (finished) |
| Construction Style Attachment | Attached |
| Cooling Type | Central Air Conditioning |
| Exterior Finish | Brick, Vinyl Siding |
| Foundation Type | Concrete |
| Half Bath Total | 1 |
| Heating Fuel | Natural Gas |
| Heating Type | Forced Air |
| Stories Total | 3 |
| Type | Row / Townhouse |
| Utility Water | Municipal Water |
Land
| Acreage | No |
| Sewer | Sanitary Sewer |
| Size Depth | 63 Ft ,3 In |
| Size Frontage | 19 Ft ,10 In |
| Size Irregular | 19.85 X 63.29 Ft |
| Size Total Text | 19.85 X 63.29 Ft |
Rooms
| Level | Type | Length | Width | Dimensions |
|---|---|---|---|---|
| Second Level | Living Room | Measurements not available | ||
| Second Level | Kitchen | Measurements not available | ||
| Second Level | Dining Room | Measurements not available | ||
| Second Level | Eating Area | Measurements not available | ||
| Third Level | Bedroom | Measurements not available | ||
| Third Level | Bedroom 2 | Measurements not available | ||
| Third Level | Bedroom 3 | Measurements not available | ||
| Main Level | Family Room | Measurements not available |
Interested?
Contact us for more information






















