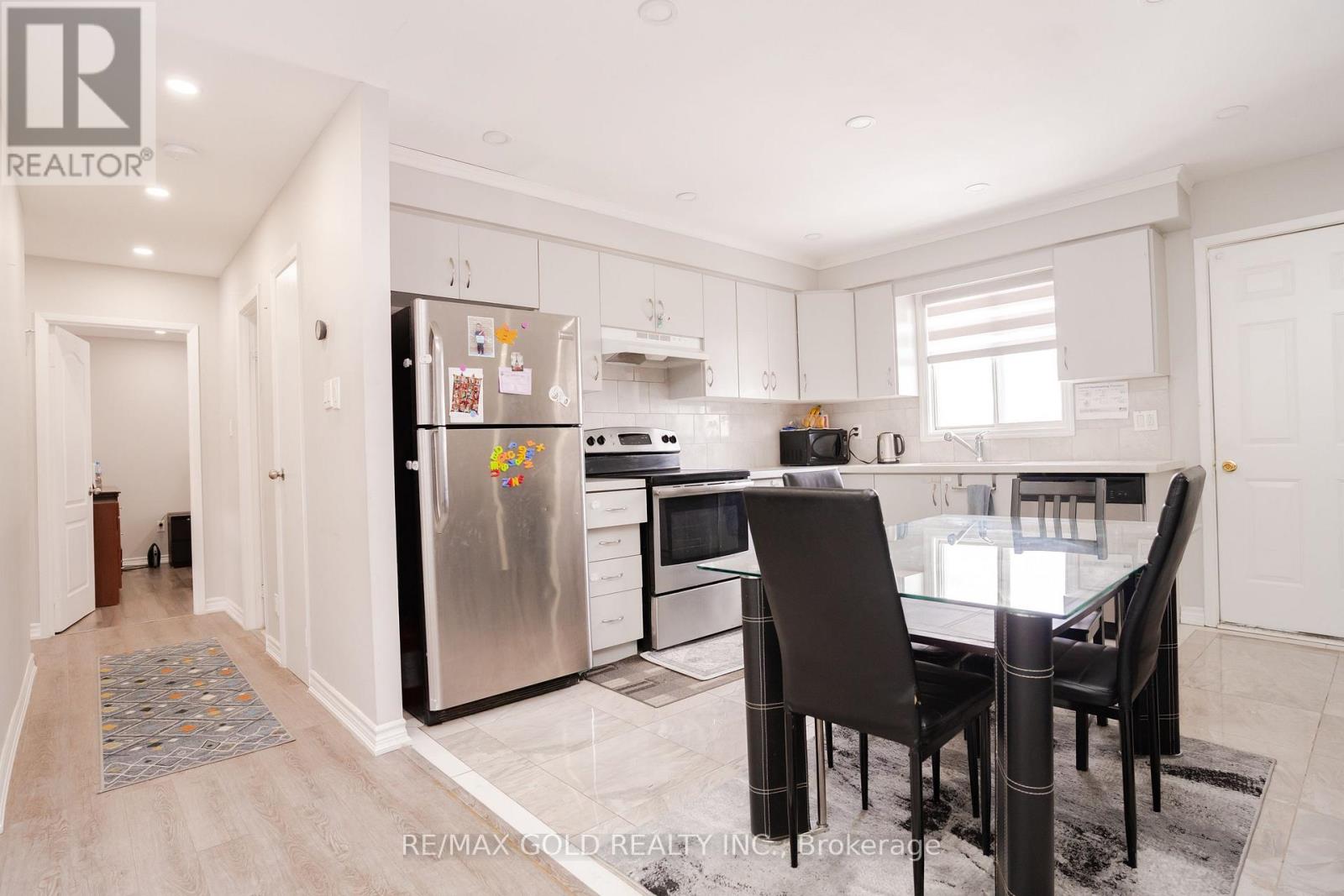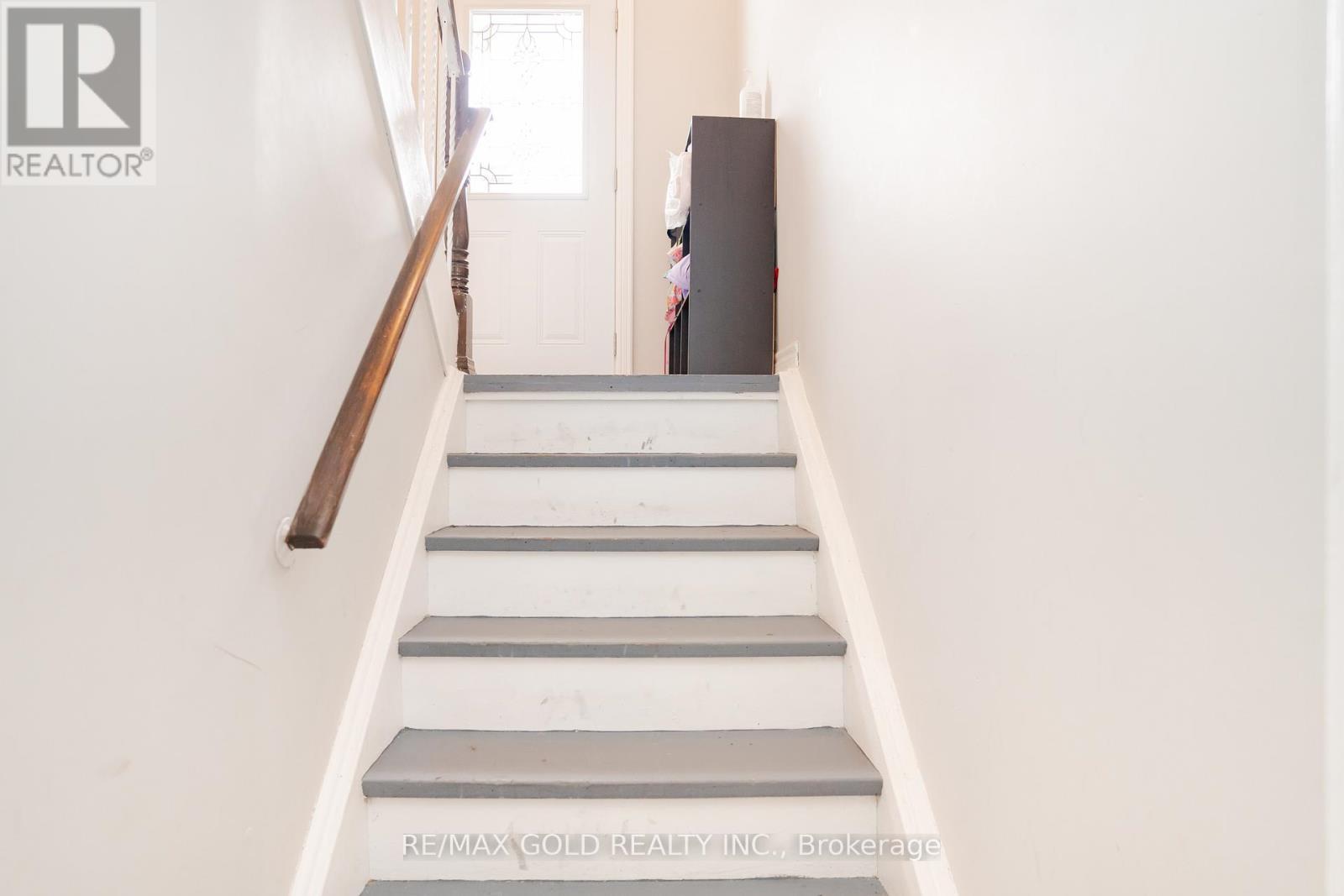5 Bedroom
3 Bathroom
Raised Bungalow
Central Air Conditioning
Forced Air
$1,099,000
VERY RARE 4 BEDROOMS' RENOVATED & UPGRADED Raised Bungalow on Huge Corner Lot 100' Deep Conveniently Located Close to all Amenities & HWY 410; Functional Layout with Open Concept Living/ Dining Overlooks to Beautiful Gourmet Kitchen W/Quartz Counter Top... 4+1 Bedrooms...3 Full Washrooms; Primary Bedroom with 3pc Ensuite ... Privately Fenced Backyard Oasis Perfect for Outdoor Entertainment/BBQs and Relaxing Summer with Large Deck...Professionally Finished Basement with Large Living/Dining Combined...Kitchen/Bedroom/ Full Washroom Perfect for In Law Suite or for Large Growing Family with SEPARATE ENTRANCE...Double Car Garage with Extra Wide Driveway W/Total 6 Parking...Ready to Move in Beautiful Home with Lots of Income Generating Potential (id:55499)
Property Details
|
MLS® Number
|
W11968923 |
|
Property Type
|
Single Family |
|
Community Name
|
Madoc |
|
Parking Space Total
|
6 |
Building
|
Bathroom Total
|
3 |
|
Bedrooms Above Ground
|
4 |
|
Bedrooms Below Ground
|
1 |
|
Bedrooms Total
|
5 |
|
Architectural Style
|
Raised Bungalow |
|
Basement Development
|
Finished |
|
Basement Features
|
Separate Entrance |
|
Basement Type
|
N/a (finished) |
|
Construction Style Attachment
|
Detached |
|
Cooling Type
|
Central Air Conditioning |
|
Exterior Finish
|
Stucco, Stone |
|
Flooring Type
|
Laminate, Ceramic |
|
Foundation Type
|
Unknown |
|
Heating Fuel
|
Natural Gas |
|
Heating Type
|
Forced Air |
|
Stories Total
|
1 |
|
Type
|
House |
|
Utility Water
|
Municipal Water |
Parking
Land
|
Acreage
|
No |
|
Sewer
|
Sanitary Sewer |
|
Size Depth
|
100 Ft |
|
Size Frontage
|
57 Ft ,3 In |
|
Size Irregular
|
57.28 X 100 Ft |
|
Size Total Text
|
57.28 X 100 Ft |
Rooms
| Level |
Type |
Length |
Width |
Dimensions |
|
Basement |
Living Room |
4.48 m |
3.77 m |
4.48 m x 3.77 m |
|
Basement |
Bedroom |
3.87 m |
2.81 m |
3.87 m x 2.81 m |
|
Basement |
Kitchen |
2.43 m |
2.86 m |
2.43 m x 2.86 m |
|
Main Level |
Living Room |
5.69 m |
3.24 m |
5.69 m x 3.24 m |
|
Main Level |
Dining Room |
5.69 m |
3.24 m |
5.69 m x 3.24 m |
|
Main Level |
Kitchen |
3.81 m |
2.84 m |
3.81 m x 2.84 m |
|
Main Level |
Primary Bedroom |
4.71 m |
3.32 m |
4.71 m x 3.32 m |
|
Main Level |
Bedroom 2 |
4.24 m |
3.44 m |
4.24 m x 3.44 m |
|
Main Level |
Bedroom 3 |
3.4 m |
2.88 m |
3.4 m x 2.88 m |
|
Main Level |
Bedroom 4 |
3.81 m |
3.77 m |
3.81 m x 3.77 m |
https://www.realtor.ca/real-estate/27906255/65-abell-drive-brampton-madoc-madoc










































