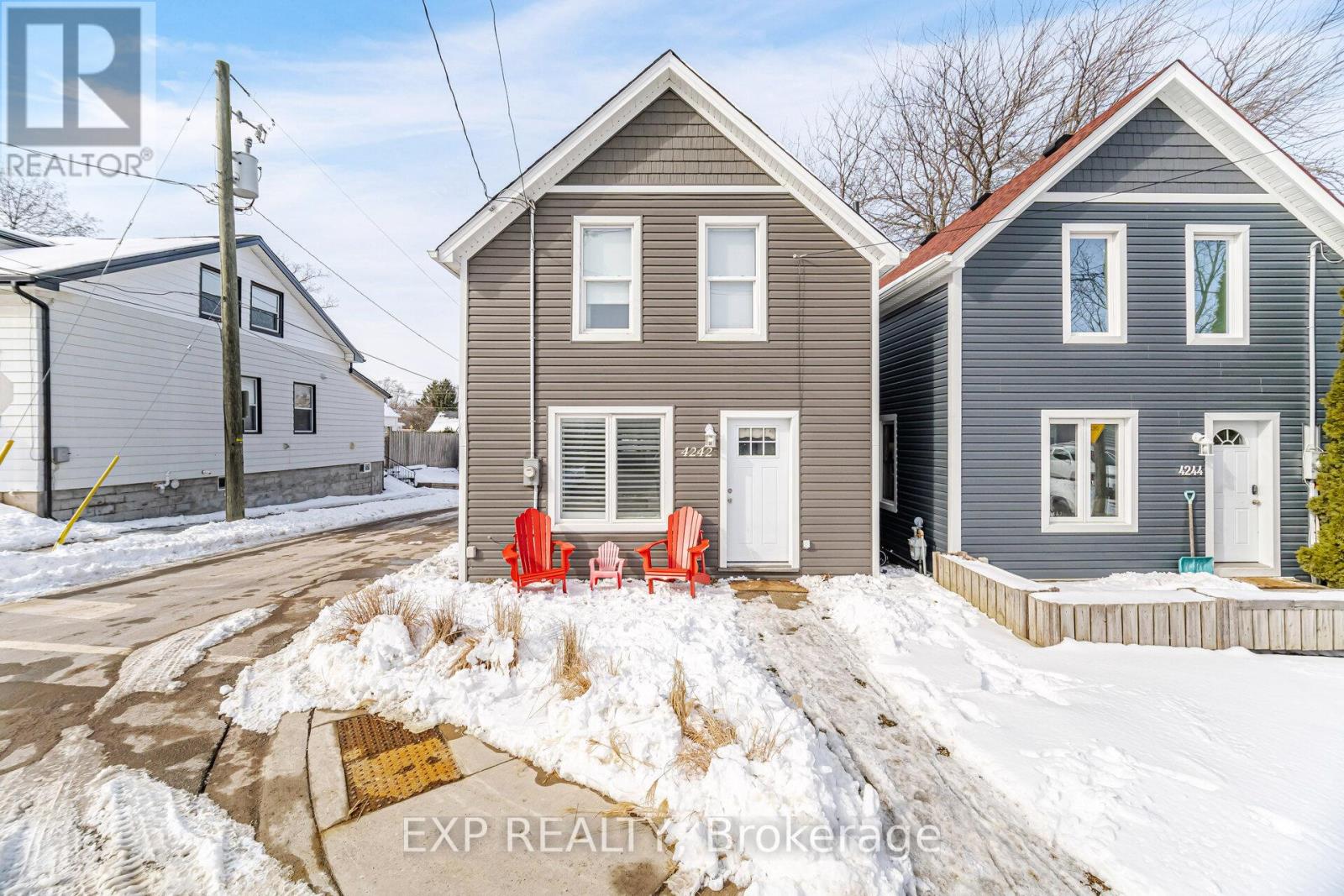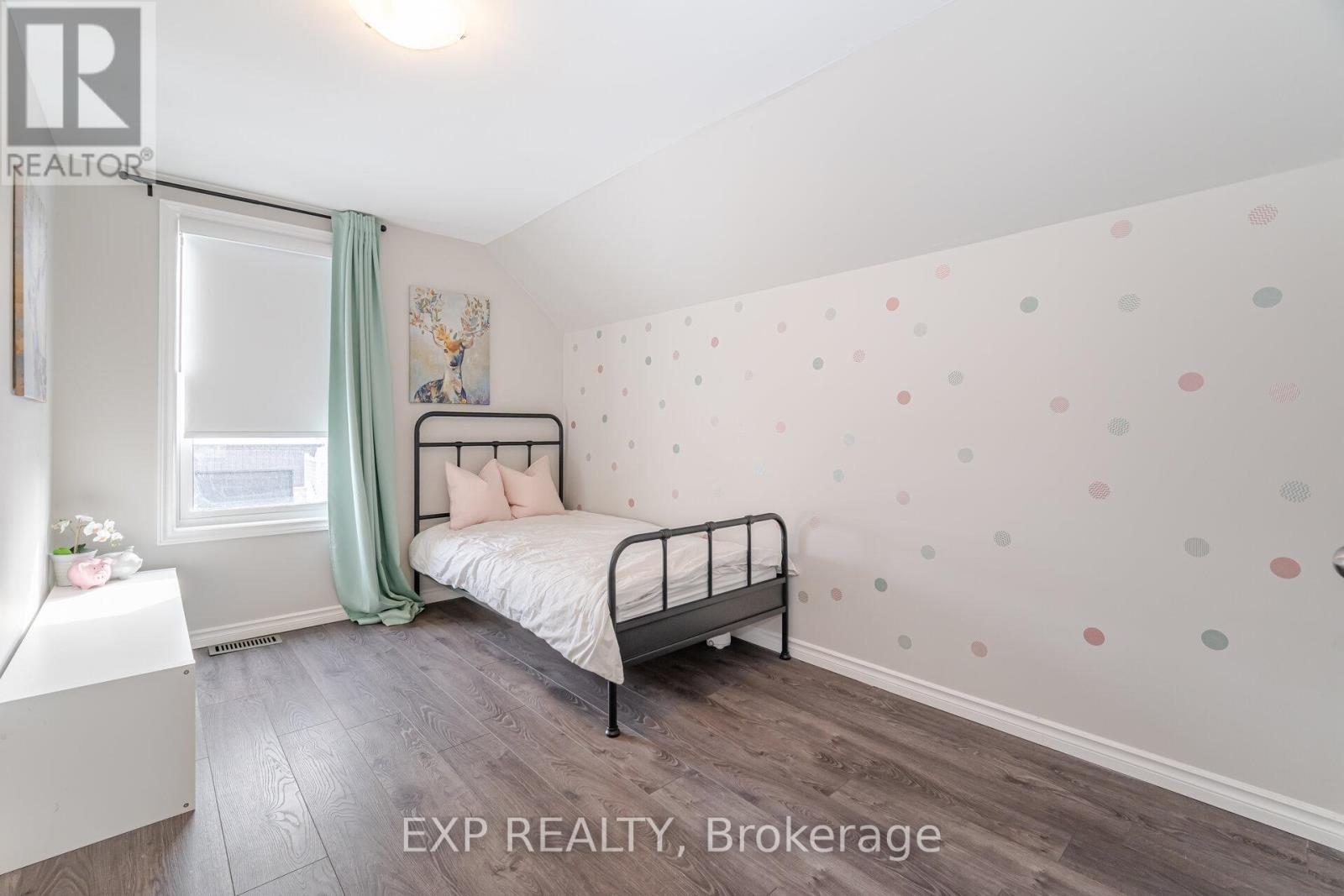4242 Academy Street Lincoln (982 - Beamsville), Ontario L0R 1B0
3 Bedroom
2 Bathroom
Central Air Conditioning
Forced Air
$629,999
Welcome to 4242 Academy Street! Located on a quiet street in the heart of downtown Beamsville! This turn-key home is ready to be enjoyed and is the perfect opportunity for first-time buyers,young families, or investors. Fully renovated in 2022, this home features an open concept main-floor layout with over 1100sqft of contemporary finished living space. 3 spacious bedrooms upstairs and 5 piece washroom. Powder room on the main floor. Potential to accomodate 2 car parking. Updated A/C, windows, roof, plumbing, sump pump, and electrical. Book your showing today! (id:55499)
Property Details
| MLS® Number | X11969180 |
| Property Type | Single Family |
| Community Name | 982 - Beamsville |
| Equipment Type | Water Heater |
| Features | Carpet Free |
| Parking Space Total | 2 |
| Rental Equipment Type | Water Heater |
Building
| Bathroom Total | 2 |
| Bedrooms Above Ground | 3 |
| Bedrooms Total | 3 |
| Basement Development | Unfinished |
| Basement Type | N/a (unfinished) |
| Construction Style Attachment | Detached |
| Cooling Type | Central Air Conditioning |
| Exterior Finish | Vinyl Siding |
| Foundation Type | Concrete |
| Half Bath Total | 1 |
| Heating Fuel | Natural Gas |
| Heating Type | Forced Air |
| Stories Total | 2 |
| Type | House |
| Utility Water | Municipal Water |
Land
| Acreage | No |
| Sewer | Sanitary Sewer |
| Size Depth | 60 Ft |
| Size Frontage | 25 Ft |
| Size Irregular | 25 X 60 Ft |
| Size Total Text | 25 X 60 Ft |
Rooms
| Level | Type | Length | Width | Dimensions |
|---|---|---|---|---|
| Second Level | Bedroom | 2.59 m | 3.94 m | 2.59 m x 3.94 m |
| Second Level | Bedroom 2 | 2.62 m | 3.89 m | 2.62 m x 3.89 m |
| Second Level | Bedroom 3 | 2.59 m | 3.73 m | 2.59 m x 3.73 m |
| Main Level | Living Room | 4.42 m | 3.66 m | 4.42 m x 3.66 m |
| Main Level | Dining Room | 5.31 m | 2.79 m | 5.31 m x 2.79 m |
| Main Level | Kitchen | 4.27 m | 2.59 m | 4.27 m x 2.59 m |
Interested?
Contact us for more information










































