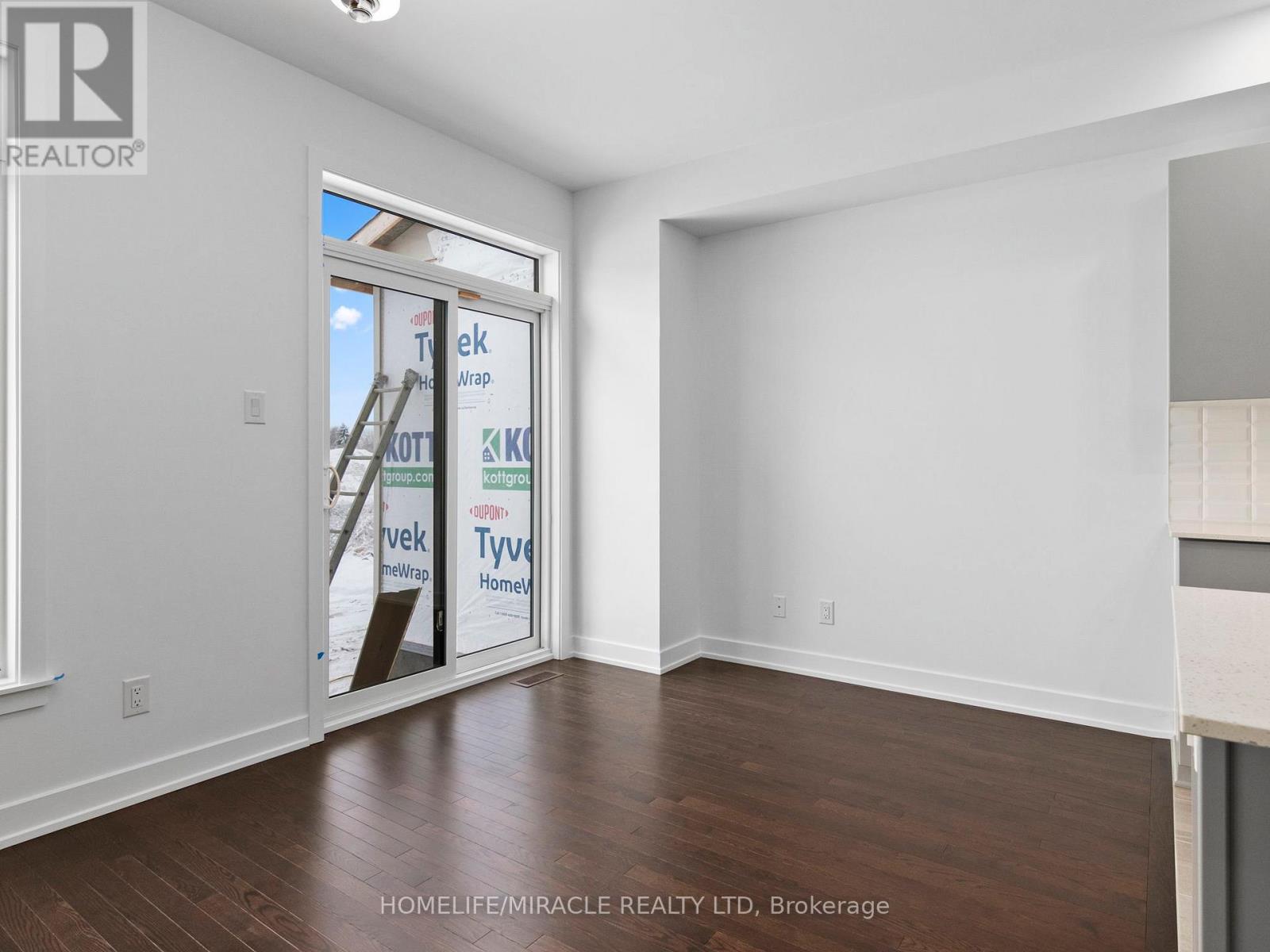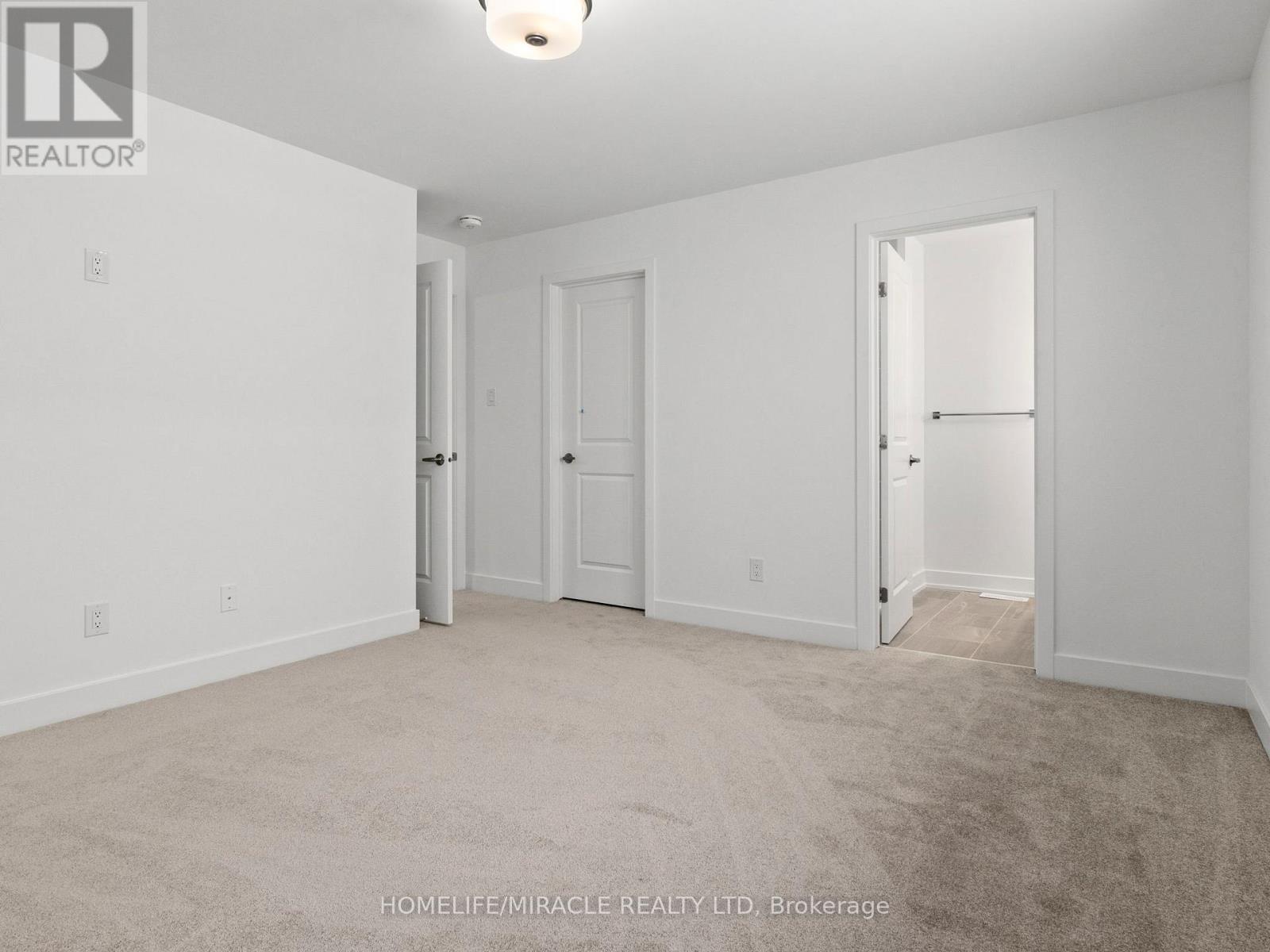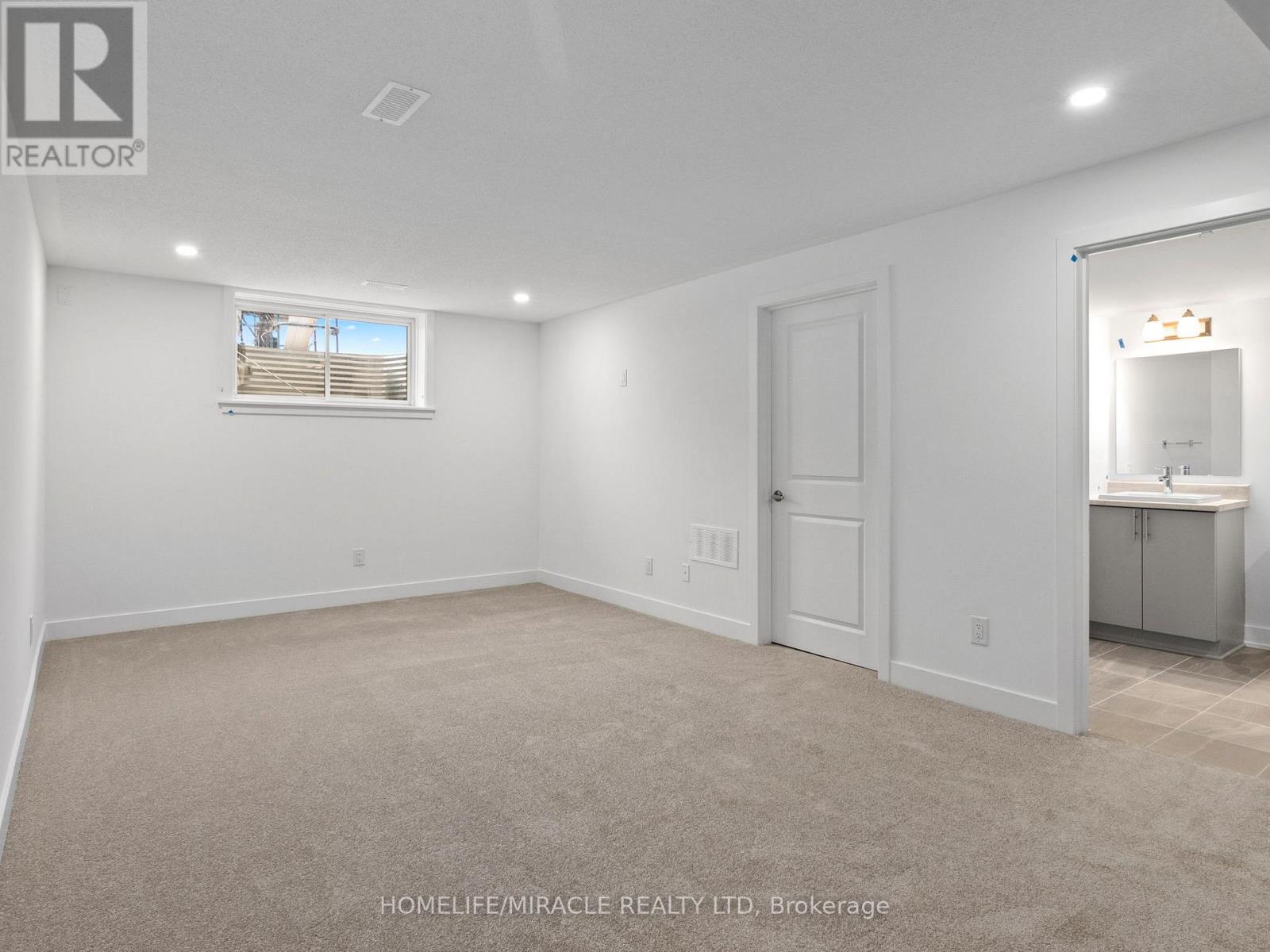3 Bedroom
4 Bathroom
Central Air Conditioning
Forced Air
$660,000
Welcome home to this lovely house in a great location. The main floor has a beautiful layout with brand new stainless steel appliances in the kitchen. The second floor has 3 generous sized bedrooms with a 4 piece en-suite washroom and a walk in closet in the master bedroom. The basement comes with a family retreat space and a 4 piece washroom. Built in 2023. Still under Tarion Warranty, Property is vacant for immediate possession. (id:55499)
Property Details
|
MLS® Number
|
X11969558 |
|
Property Type
|
Single Family |
|
Community Name
|
2602 - Riverside South/Gloucester Glen |
|
Parking Space Total
|
2 |
Building
|
Bathroom Total
|
4 |
|
Bedrooms Above Ground
|
3 |
|
Bedrooms Total
|
3 |
|
Basement Development
|
Finished |
|
Basement Type
|
N/a (finished) |
|
Construction Status
|
Insulation Upgraded |
|
Construction Style Attachment
|
Attached |
|
Cooling Type
|
Central Air Conditioning |
|
Exterior Finish
|
Brick Facing, Vinyl Siding |
|
Flooring Type
|
Hardwood, Carpeted |
|
Foundation Type
|
Poured Concrete, Concrete |
|
Half Bath Total
|
1 |
|
Heating Fuel
|
Natural Gas |
|
Heating Type
|
Forced Air |
|
Stories Total
|
2 |
|
Type
|
Row / Townhouse |
|
Utility Water
|
Municipal Water |
Parking
Land
|
Acreage
|
No |
|
Sewer
|
Sanitary Sewer |
|
Size Depth
|
100 Ft |
|
Size Frontage
|
20 Ft |
|
Size Irregular
|
20.01 X 100.07 Ft |
|
Size Total Text
|
20.01 X 100.07 Ft |
Rooms
| Level |
Type |
Length |
Width |
Dimensions |
|
Second Level |
Primary Bedroom |
13.32 m |
12.17 m |
13.32 m x 12.17 m |
|
Second Level |
Bedroom 2 |
9.42 m |
10.5 m |
9.42 m x 10.5 m |
|
Second Level |
Bedroom 3 |
9.68 m |
10.83 m |
9.68 m x 10.83 m |
|
Basement |
Recreational, Games Room |
11.25 m |
20.18 m |
11.25 m x 20.18 m |
|
Main Level |
Great Room |
19.32 m |
9.32 m |
19.32 m x 9.32 m |
|
Main Level |
Kitchen |
9.84 m |
11.58 m |
9.84 m x 11.58 m |
|
Main Level |
Dining Room |
9.51 m |
9.91 m |
9.51 m x 9.91 m |
https://www.realtor.ca/real-estate/27907394/321-makobe-lane-ottawa-2602-riverside-southgloucester-glen



























