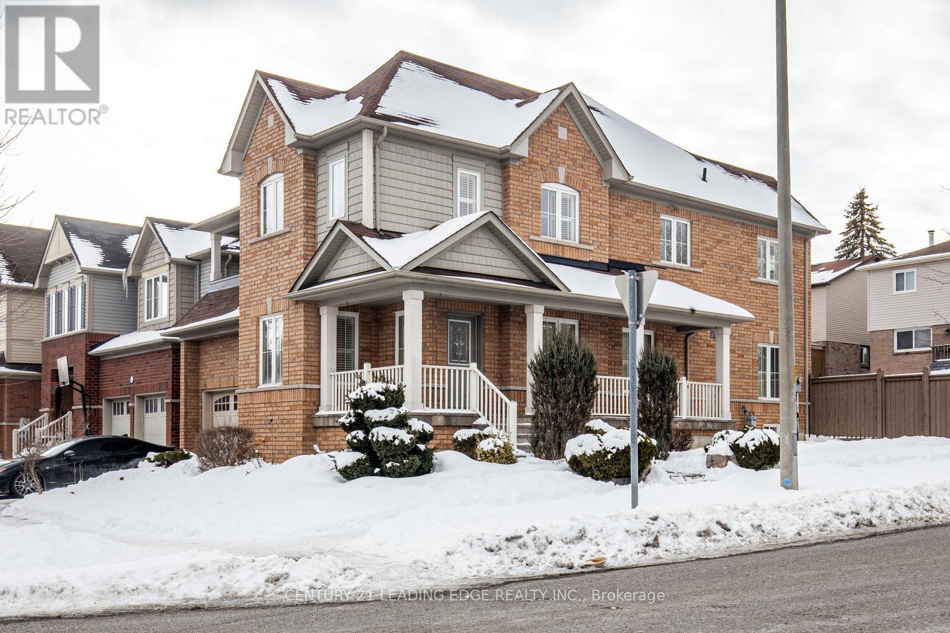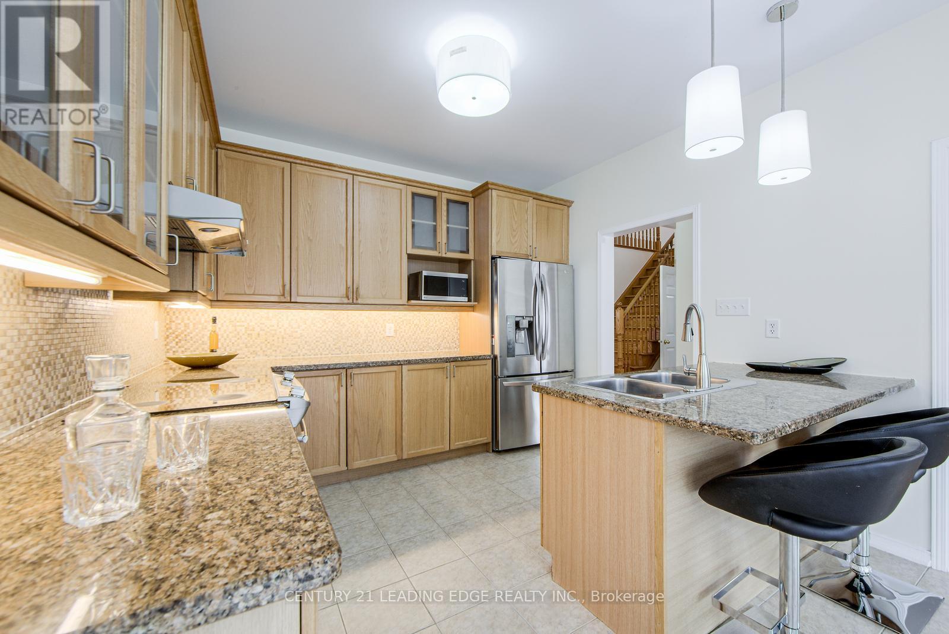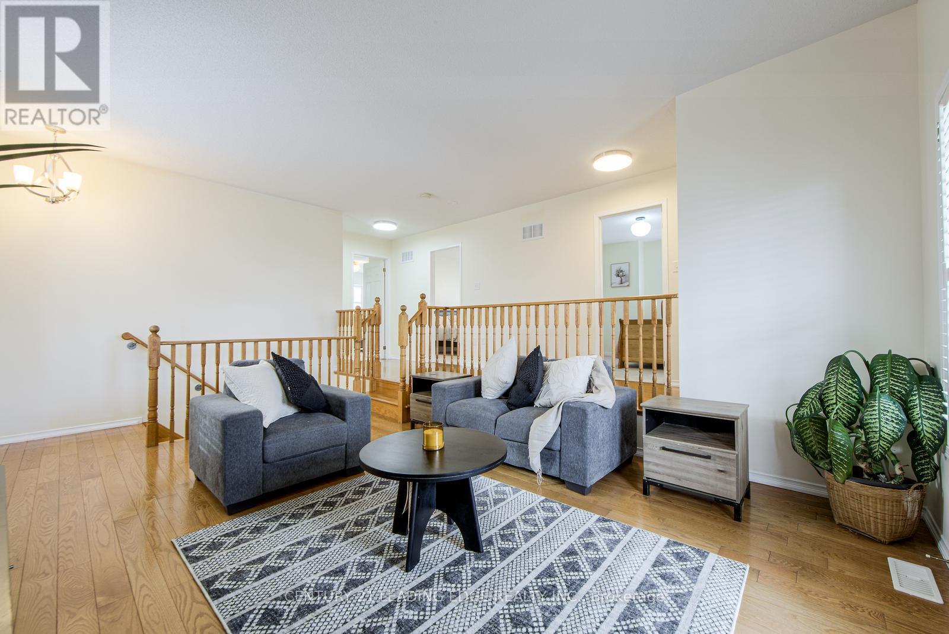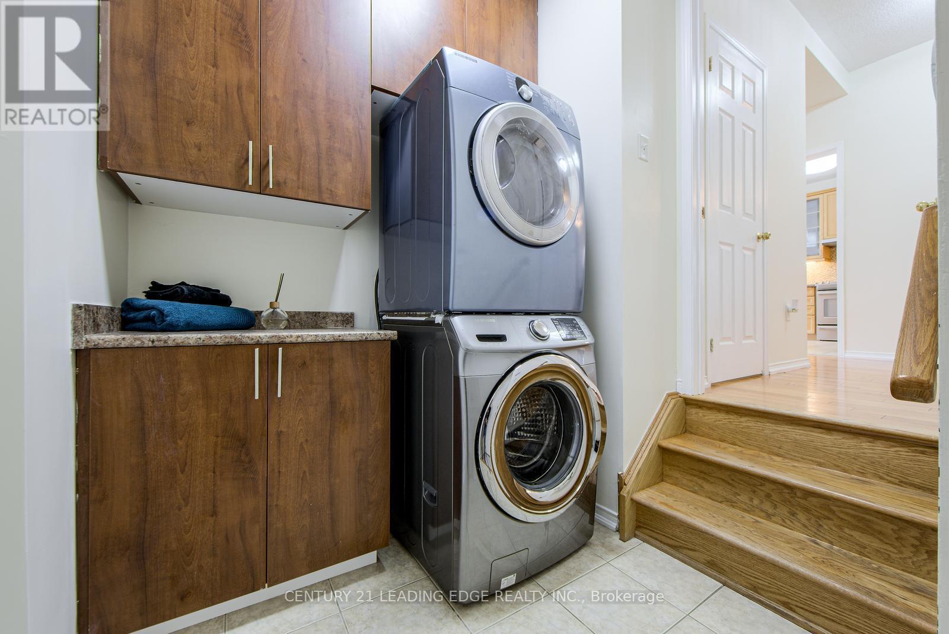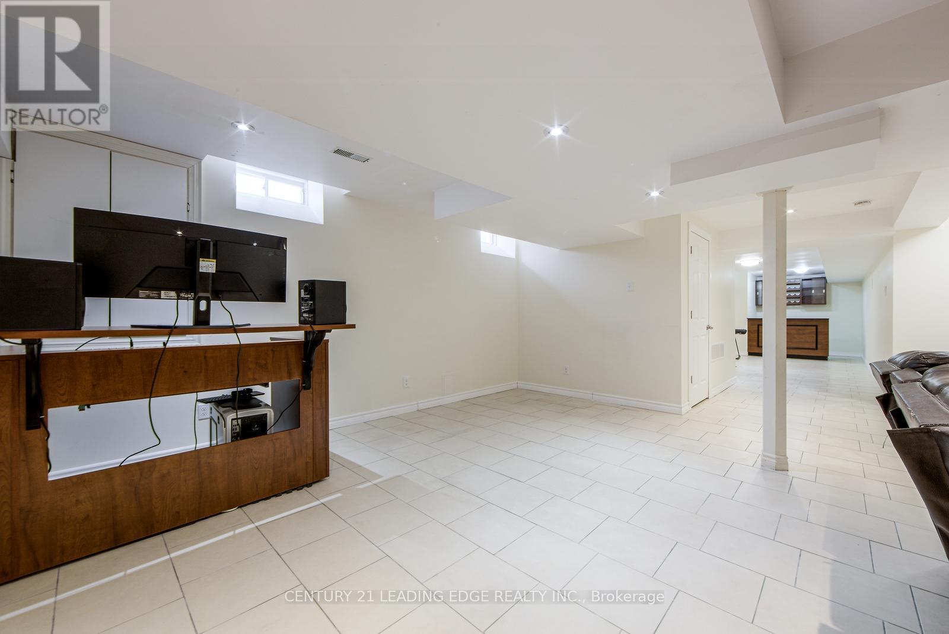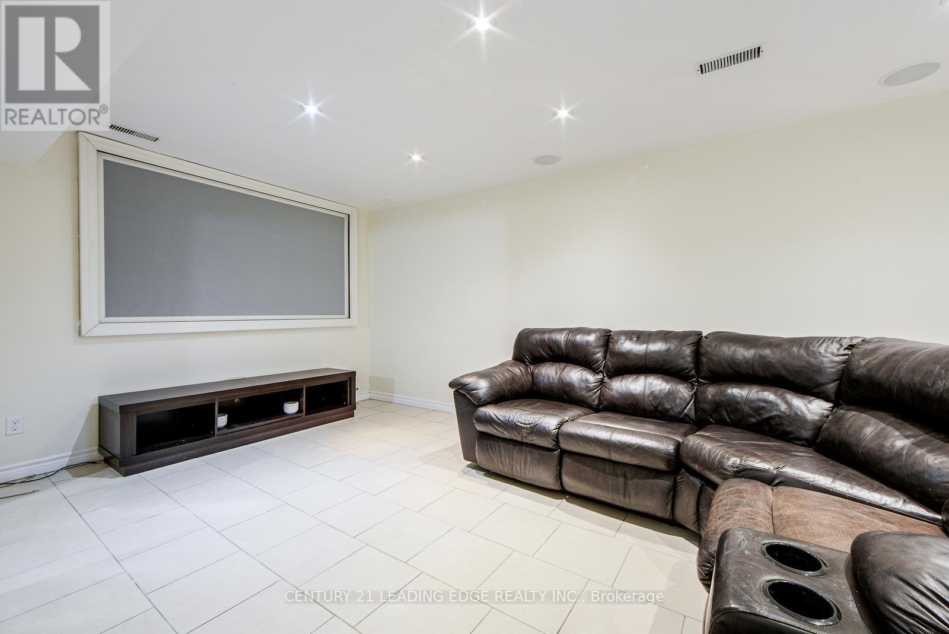2 Mcginty Avenue Ajax (Central East), Ontario L1Z 0J6
4 Bedroom
4 Bathroom
Fireplace
Central Air Conditioning
Forced Air
$1,399,900
Discover This Stunning, Beautiful Curb Appeal Detached Home Fully Interlocked and Fenced Private Backyard With 4 Bedrooms, 4 Washrooms and 2 Family Rooms, Freshly Painted, This Spacious Bright Property is a Combination of Convenient And Originality.. Well Sought Out Friendly Neighbourhood ,Minutes from HWY401 and Walking Distance to All Amenities, Costco to Mentioned but a few.. Don't miss this opportunity to make it your own Corner lot Property with tons of Potential. (id:55499)
Property Details
| MLS® Number | E11970271 |
| Property Type | Single Family |
| Community Name | Central East |
| Features | Irregular Lot Size |
| Parking Space Total | 4 |
Building
| Bathroom Total | 4 |
| Bedrooms Above Ground | 4 |
| Bedrooms Total | 4 |
| Amenities | Fireplace(s) |
| Appliances | Water Softener, Dryer, Refrigerator, Stove |
| Basement Development | Finished |
| Basement Type | N/a (finished) |
| Construction Style Attachment | Detached |
| Cooling Type | Central Air Conditioning |
| Exterior Finish | Aluminum Siding, Brick |
| Fireplace Present | Yes |
| Flooring Type | Tile, Hardwood, Carpeted |
| Half Bath Total | 1 |
| Heating Fuel | Natural Gas |
| Heating Type | Forced Air |
| Stories Total | 2 |
| Type | House |
| Utility Water | Municipal Water |
Parking
| Attached Garage |
Land
| Acreage | No |
| Sewer | Sanitary Sewer |
| Size Frontage | 52 Ft ,5 In |
| Size Irregular | 52.43 Ft ; 42.05ft X 20.88ft X 75.55ft X 90.32ft |
| Size Total Text | 52.43 Ft ; 42.05ft X 20.88ft X 75.55ft X 90.32ft|under 1/2 Acre |
Rooms
| Level | Type | Length | Width | Dimensions |
|---|---|---|---|---|
| Second Level | Primary Bedroom | 4.78 m | 4.08 m | 4.78 m x 4.08 m |
| Second Level | Bedroom 2 | 3.33 m | 3.76 m | 3.33 m x 3.76 m |
| Second Level | Bedroom 3 | 3.88 m | 3.26 m | 3.88 m x 3.26 m |
| Second Level | Bedroom 4 | 3.28 m | 2.88 m | 3.28 m x 2.88 m |
| Second Level | Family Room | 5.6 m | 4.01 m | 5.6 m x 4.01 m |
| Lower Level | Recreational, Games Room | Measurements not available | ||
| Lower Level | Bathroom | 7.34 m | 6.03 m | 7.34 m x 6.03 m |
| Main Level | Kitchen | 3.32 m | 3.23 m | 3.32 m x 3.23 m |
| Main Level | Living Room | 4.02 m | 3.33 m | 4.02 m x 3.33 m |
| Main Level | Dining Room | 3.66 m | 3.02 m | 3.66 m x 3.02 m |
| Main Level | Family Room | 4.68 m | 3.66 m | 4.68 m x 3.66 m |
https://www.realtor.ca/real-estate/27909026/2-mcginty-avenue-ajax-central-east-central-east
Interested?
Contact us for more information

