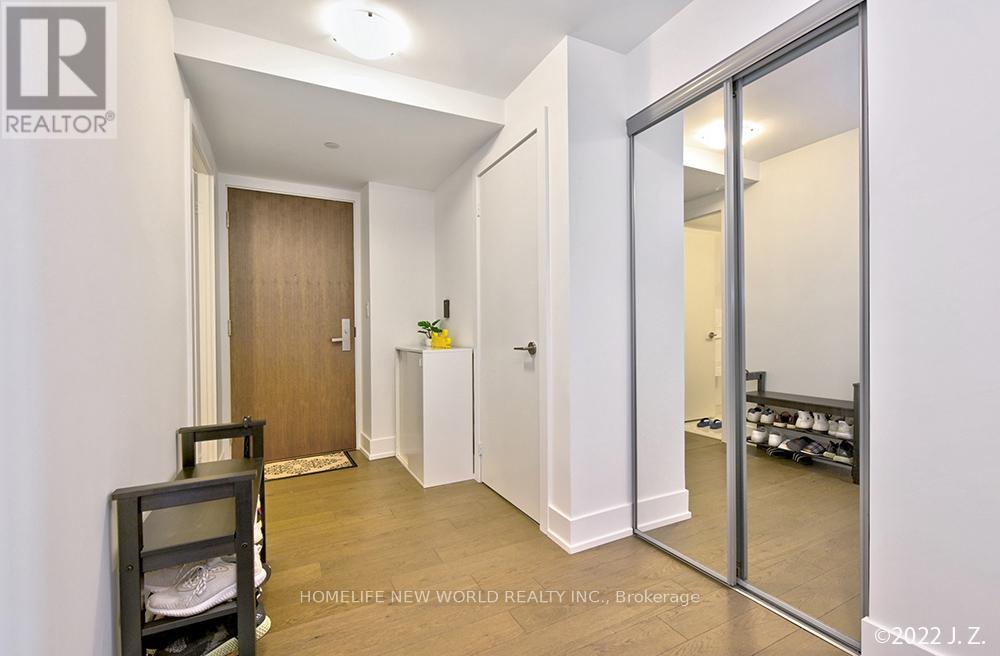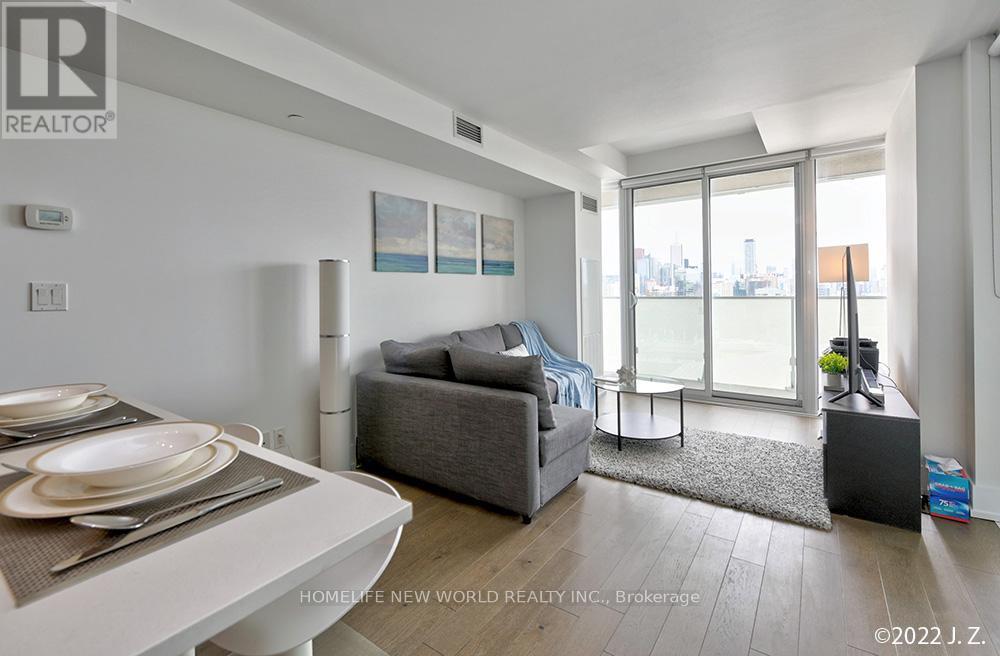1601 - 200 Bloor Street W Toronto (Annex), Ontario M5S 1T8
$1,399,000Maintenance, Heat, Insurance, Common Area Maintenance, Water, Parking
$1,246.02 Monthly
Maintenance, Heat, Insurance, Common Area Maintenance, Water, Parking
$1,246.02 MonthlyWhat A View! Sunny South West Corner Overlooking The Spectacular Downtown View, Cn Tower/Lake And UofT Campus! Superb Location Across From The Rom & U of T, Steps To Yorkville Shops, Subway Station, Parks& Restaurants. Great Size (875 Sf + Balcony) Provides For 2 Large Bedrooms, 2 Modern Spa Like Baths, Spacious & Bright Entertaining Space With Floor To Ceiling Windows, Open Concept Modern Kitchen W/Centre Island B/I European Appliances, 9Ft Smooth Ceilings, Walk-In Closet In Primary Bdrm W Ensuite Bathroom. **** EXTRAS **** 1 Parking & 1 Locker Included, Integrated Fridge/Freezer, B/I Dishwasher, Oven/ Cooktop, Ensuite Laundry. All Existing Light Fixtures & Roller Blinds. South Corner Suites On High Floors Like This Are Rarely Available! Fabulous Opportunity! (id:55499)
Property Details
| MLS® Number | C9031028 |
| Property Type | Single Family |
| Community Name | Annex |
| Community Features | Pet Restrictions |
| Features | Balcony, In Suite Laundry |
| Parking Space Total | 1 |
Building
| Bathroom Total | 2 |
| Bedrooms Above Ground | 2 |
| Bedrooms Total | 2 |
| Amenities | Storage - Locker |
| Cooling Type | Central Air Conditioning |
| Exterior Finish | Insul Brick |
| Heating Fuel | Natural Gas |
| Heating Type | Forced Air |
| Type | Apartment |
Parking
| Underground |
Land
| Acreage | No |
Rooms
| Level | Type | Length | Width | Dimensions |
|---|---|---|---|---|
| Main Level | Living Room | Measurements not available | ||
| Main Level | Dining Room | Measurements not available | ||
| Main Level | Kitchen | Measurements not available | ||
| Main Level | Primary Bedroom | Measurements not available | ||
| Main Level | Bedroom 2 | Measurements not available |
https://www.realtor.ca/real-estate/27151272/1601-200-bloor-street-w-toronto-annex-annex
Interested?
Contact us for more information


























