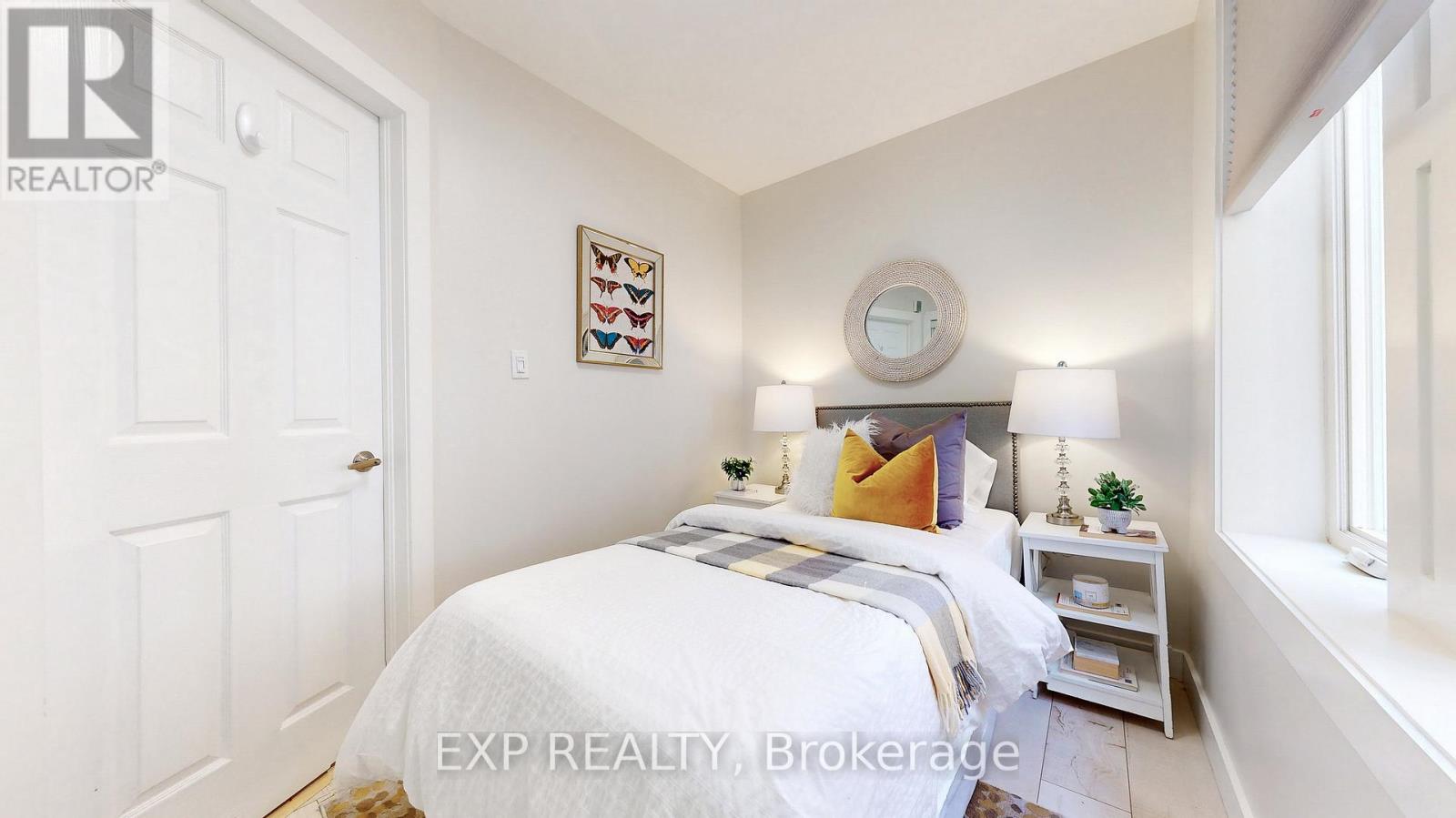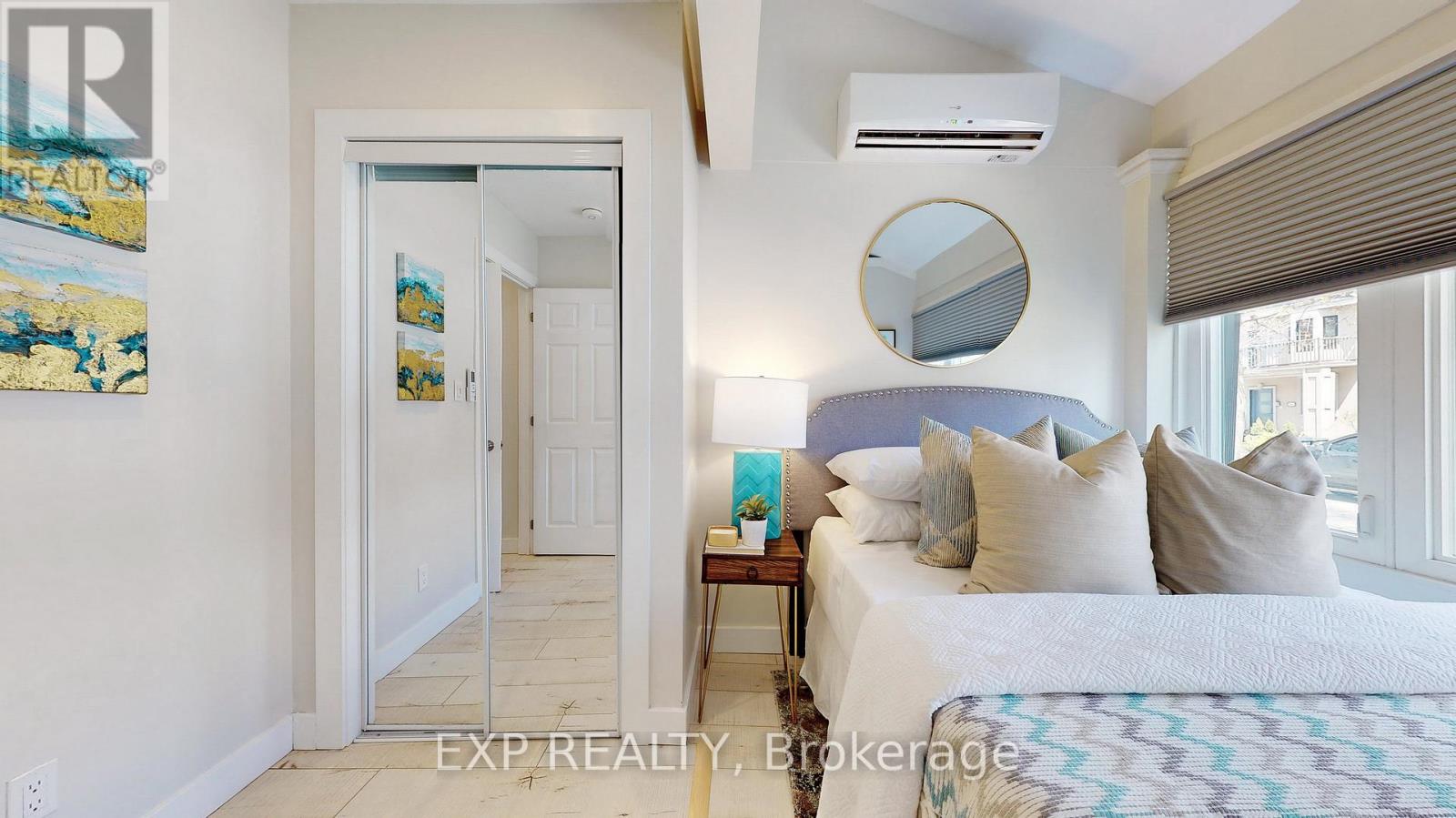Main - 122 Parkmount Road Toronto (Greenwood-Coxwell), Ontario M4J 4V4
2 Bedroom
1 Bathroom
Wall Unit
Heat Pump
$2,750 Monthly
Welcome to a newly renovated 2-bedroom, 1-bathroom unit in one of Torontos vibrant neighborhoods. This modern home features an open-concept living space, an upgraded kitchen with sleek countertops and stainless steel appliances, and a bright living area. The bedrooms offer comfort and ample storage, and the bathroom is elegantly designed with high-end fixtures. In-suite laundry adds extra convenience. Located near Coxwell Station, it provides easy access to public transportation and the diverse amenities of the Danforth. Ideal for those seeking style, convenience, and a lively neighborhood. **** EXTRAS **** NONE (id:55499)
Property Details
| MLS® Number | E9019671 |
| Property Type | Single Family |
| Community Name | Greenwood-Coxwell |
Building
| Bathroom Total | 1 |
| Bedrooms Above Ground | 2 |
| Bedrooms Total | 2 |
| Construction Style Attachment | Semi-detached |
| Cooling Type | Wall Unit |
| Exterior Finish | Brick, Steel |
| Flooring Type | Laminate |
| Heating Fuel | Electric |
| Heating Type | Heat Pump |
| Stories Total | 2 |
| Type | House |
| Utility Water | Municipal Water |
Land
| Acreage | No |
| Sewer | Sanitary Sewer |
| Size Depth | 100 Ft |
| Size Frontage | 18 Ft ,3 In |
| Size Irregular | 18.33 X 100 Ft |
| Size Total Text | 18.33 X 100 Ft|under 1/2 Acre |
Rooms
| Level | Type | Length | Width | Dimensions |
|---|---|---|---|---|
| Main Level | Kitchen | 4.67 m | 1.83 m | 4.67 m x 1.83 m |
| Main Level | Living Room | 3.76 m | 3.71 m | 3.76 m x 3.71 m |
| Main Level | Bedroom | 3.2 m | 2.59 m | 3.2 m x 2.59 m |
| Main Level | Bedroom | 2.64 m | 1.96 m | 2.64 m x 1.96 m |
Interested?
Contact us for more information












