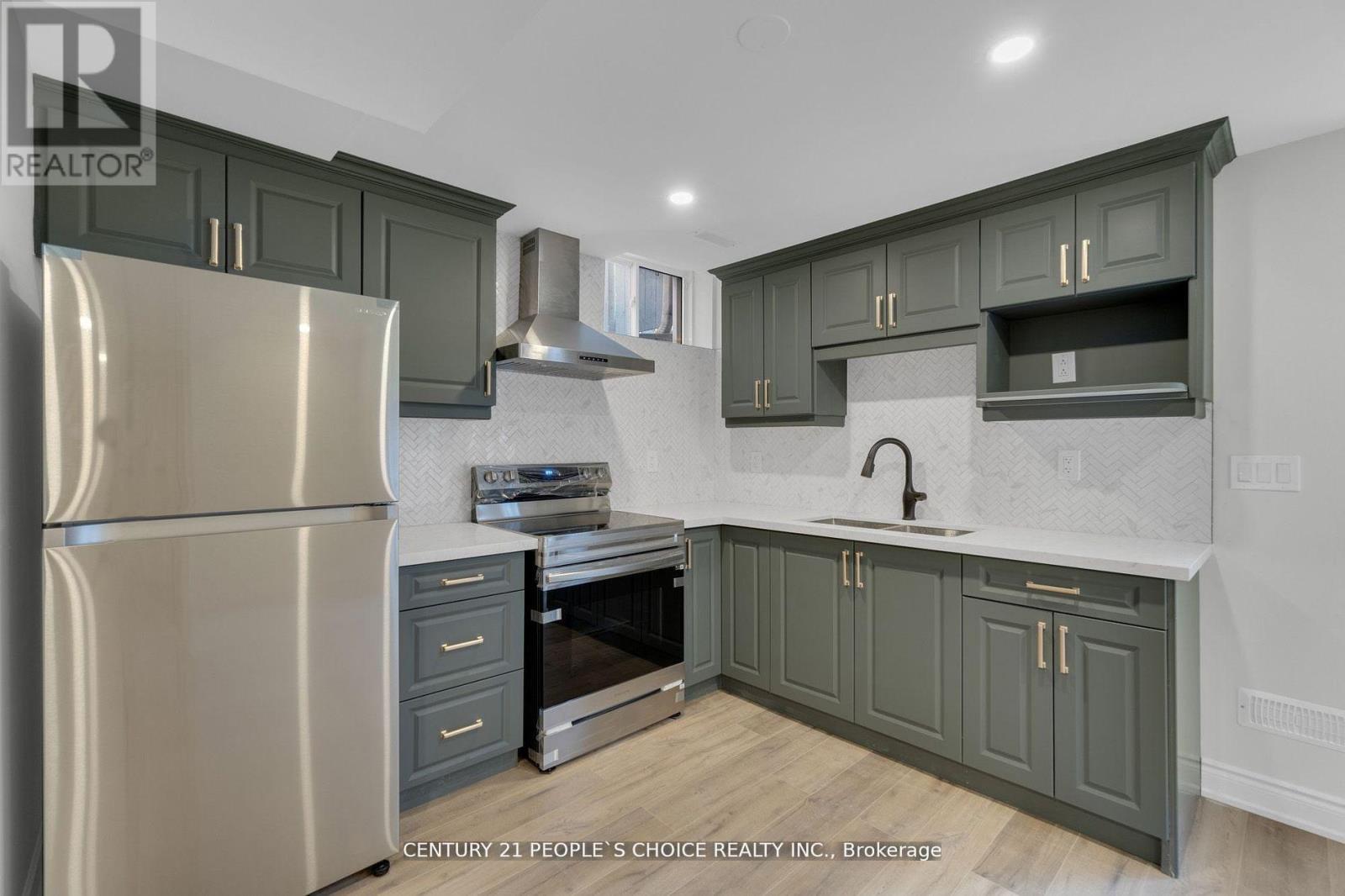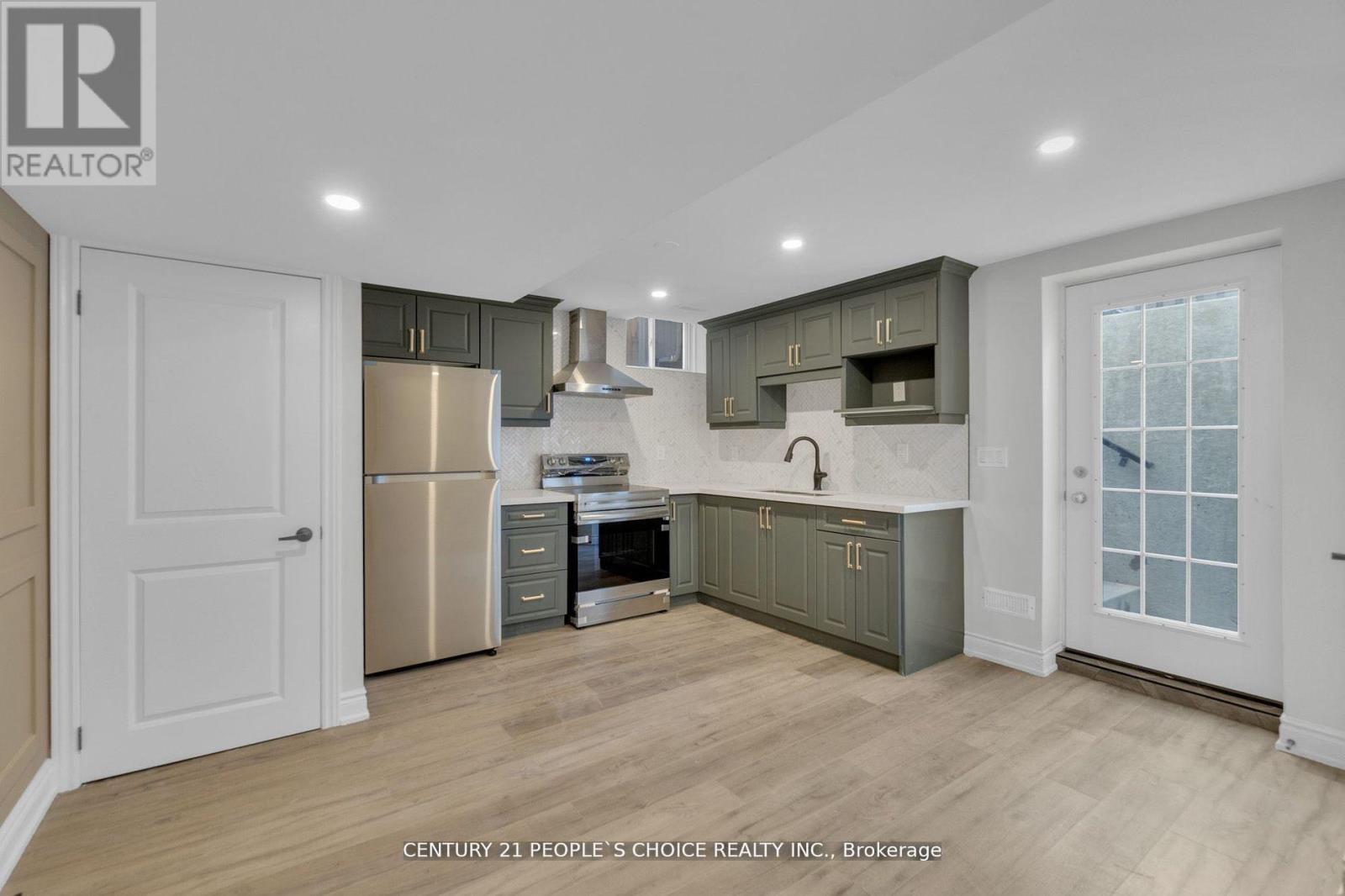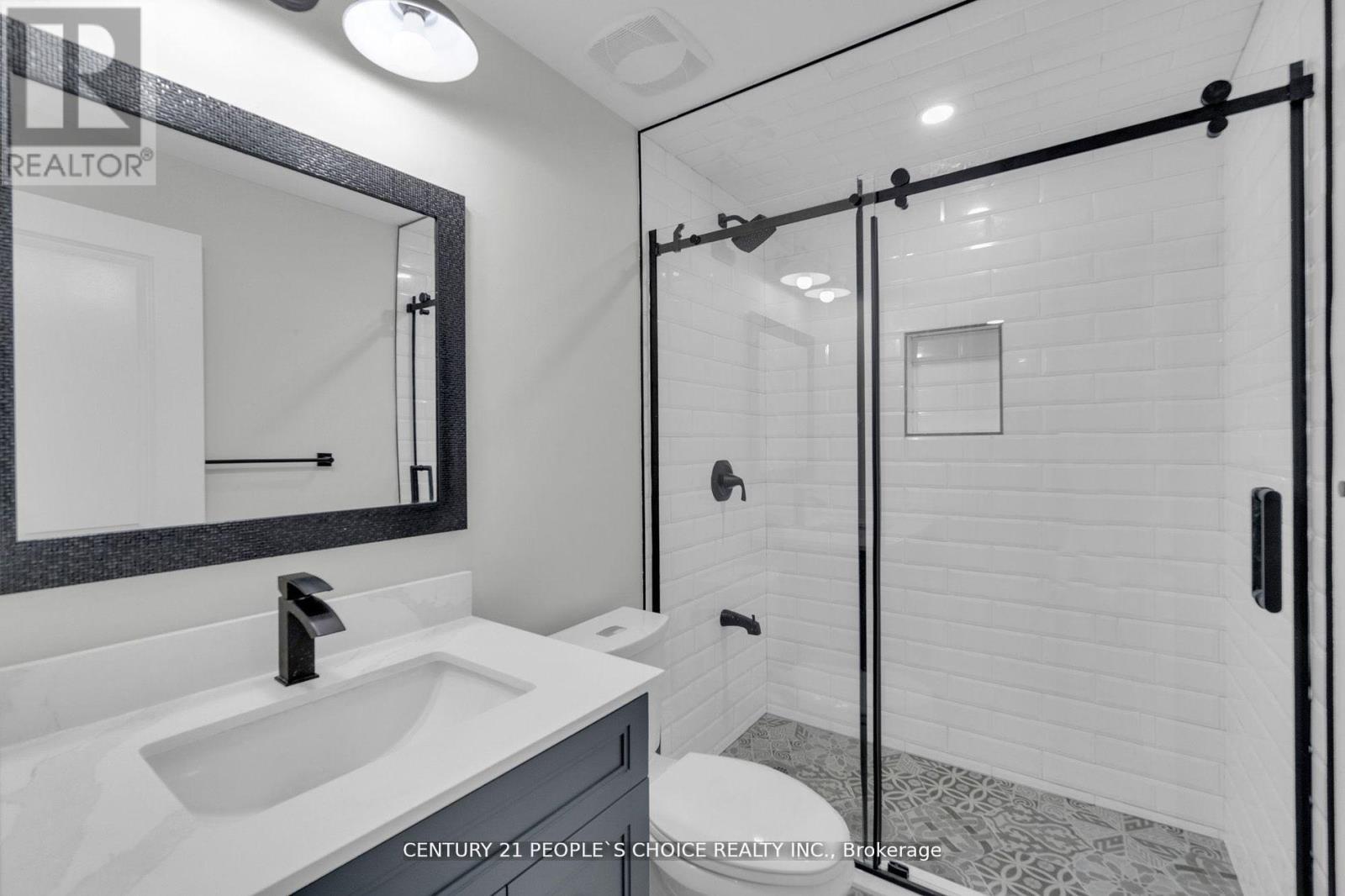16 Rathmore Street Brampton (Bram East), Ontario L6P 2P4
2 Bedroom
1 Bathroom
Central Air Conditioning
Forced Air
$1,800 Monthly
Brand new legal basement is beautifully situated near 400 series highways, Trails, Parks, and schools. This basement has 2 bedrooms and one washroom. This open concept basement has a separate entrance and has vinyl fooring throughout with an upgraded modern kitchen withquartz counter tops. One car parking on driveway and no pets and no smoking.***Tenant to pay 30% utilities*** **EXTRAS** Fridge, Stove, Washer, Dryer, Microwave, All window Coverings. (id:55499)
Property Details
| MLS® Number | W11941683 |
| Property Type | Single Family |
| Community Name | Bram East |
| Features | Carpet Free, In Suite Laundry |
| Parking Space Total | 1 |
Building
| Bathroom Total | 1 |
| Bedrooms Above Ground | 2 |
| Bedrooms Total | 2 |
| Basement Features | Apartment In Basement, Separate Entrance |
| Basement Type | N/a |
| Construction Style Attachment | Detached |
| Cooling Type | Central Air Conditioning |
| Exterior Finish | Brick |
| Flooring Type | Laminate |
| Foundation Type | Poured Concrete |
| Heating Fuel | Natural Gas |
| Heating Type | Forced Air |
| Stories Total | 2 |
| Type | House |
| Utility Water | Municipal Water |
Parking
| Garage |
Land
| Acreage | No |
| Sewer | Sanitary Sewer |
Rooms
| Level | Type | Length | Width | Dimensions |
|---|---|---|---|---|
| Basement | Living Room | 2.94 m | 4.24 m | 2.94 m x 4.24 m |
| Basement | Dining Room | 2.94 m | 4.24 m | 2.94 m x 4.24 m |
| Basement | Kitchen | 2.74 m | 4.24 m | 2.74 m x 4.24 m |
| Basement | Eating Area | 2.74 m | 4.24 m | 2.74 m x 4.24 m |
| Basement | Bedroom | 3.47 m | 3.05 m | 3.47 m x 3.05 m |
| Basement | Bedroom 2 | 2.74 m | 3.04 m | 2.74 m x 3.04 m |
| Basement | Laundry Room | Measurements not available |
https://www.realtor.ca/real-estate/27844816/16-rathmore-street-brampton-bram-east-bram-east
Interested?
Contact us for more information























