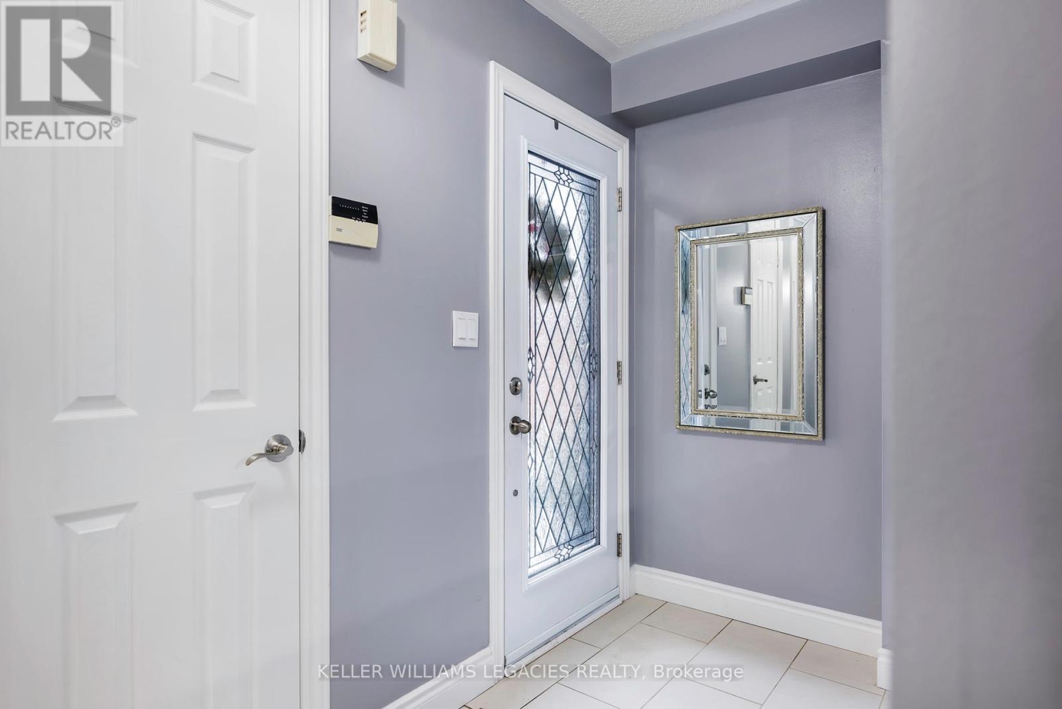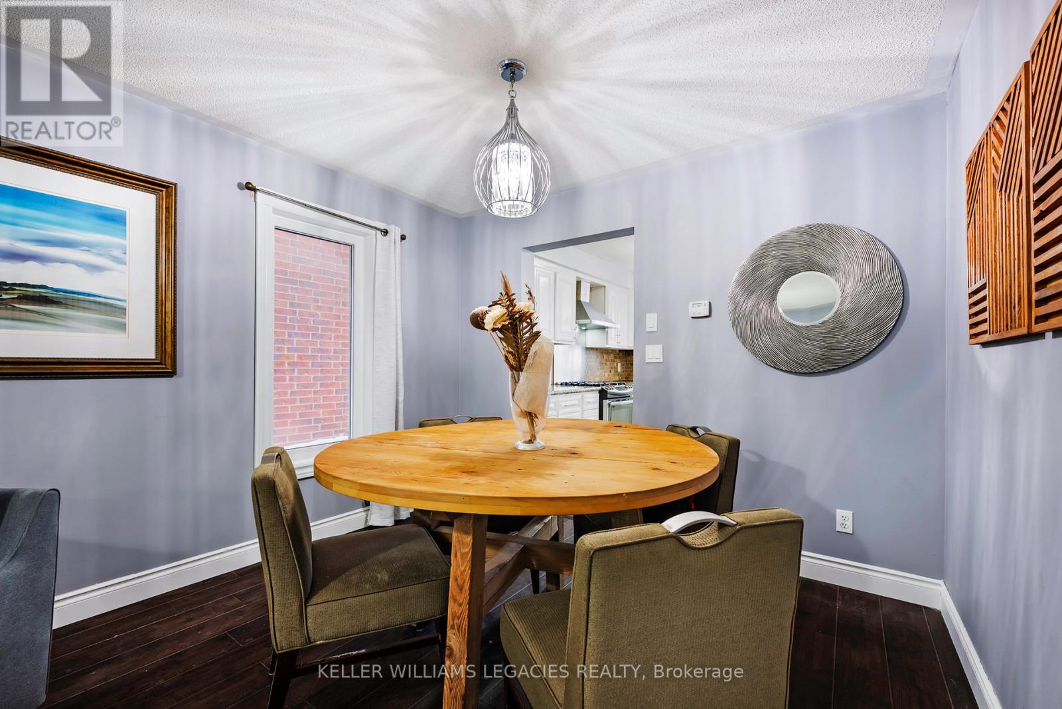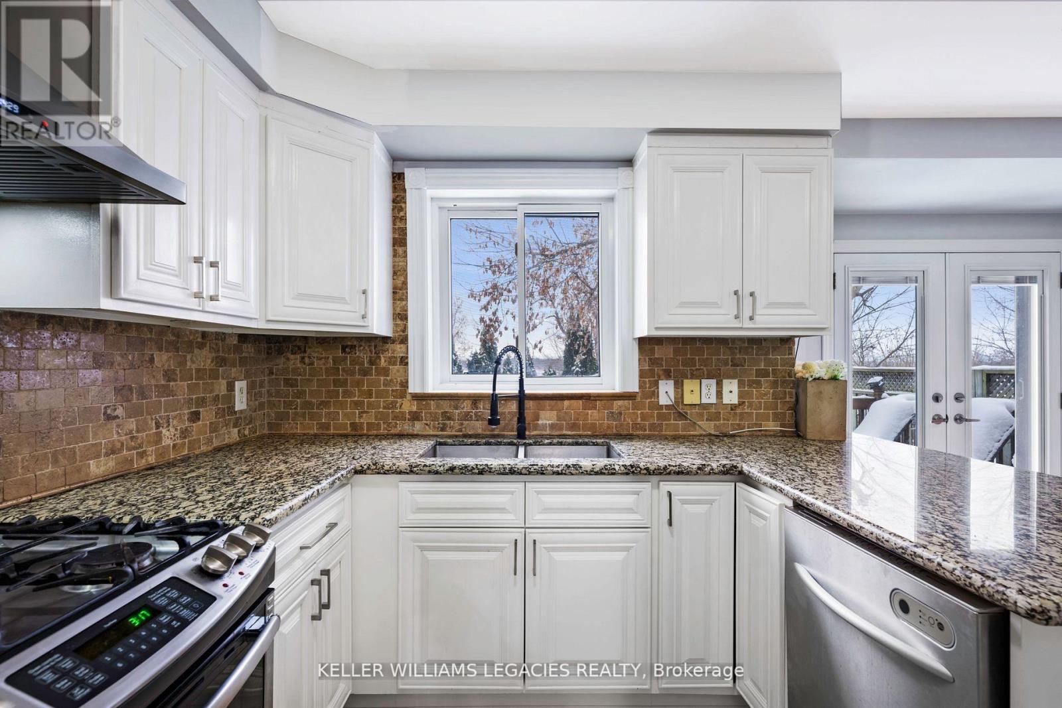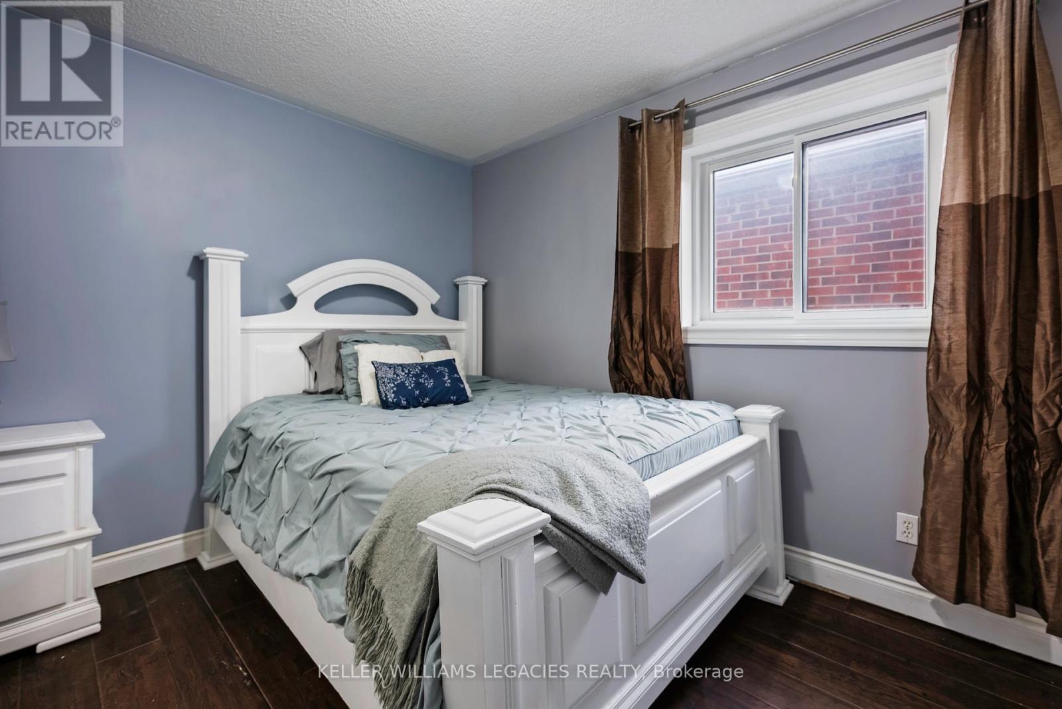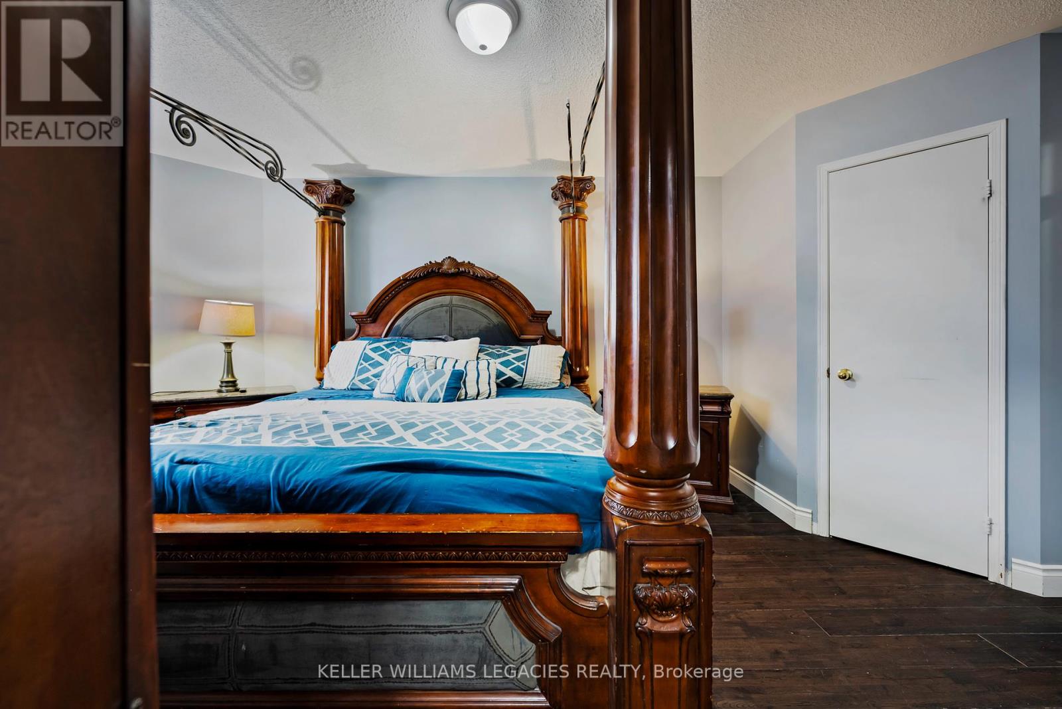3 Bedroom
3 Bathroom
Central Air Conditioning
Forced Air
$890,000
Beautiful home with many upgrades and pride of ownership resonating throughout! Located in the most commuter-friendly corner of Orangeville, just 1 minute from Hwy 9 & 10, this home is in a fantastic neighborhood. It's only a short walk to Headwaters Hospital, Island Lake school, and Conservation Area . Enjoy unobstructed sunny views with no neighbors behind. The home boasts great-sized bedrooms, including a primary bedroom with a 5-piece ensuite and a walk-in closet. The charming family room on the second level features a custom built-in wall unit and a cozy fireplace. With a blank canvas in the basement awaiting your personal touch, this move-in-ready home is perfect for anyone seeking comfort and style in a prime location. A must-see property that perfectly combines convenience, charm, and modern living! **EXTRAS** Ensuite Washroom (2025); Upgraded Stairs (2020); Washrooms (2020); Shingles & Windows (2019); Furnace/AC (2016) Custom Built Family Room (2015). (id:55499)
Property Details
|
MLS® Number
|
W11945623 |
|
Property Type
|
Single Family |
|
Community Name
|
Orangeville |
|
Amenities Near By
|
Hospital, Park, Public Transit, Schools |
|
Parking Space Total
|
7 |
|
View Type
|
View |
Building
|
Bathroom Total
|
3 |
|
Bedrooms Above Ground
|
3 |
|
Bedrooms Total
|
3 |
|
Basement Development
|
Unfinished |
|
Basement Type
|
N/a (unfinished) |
|
Construction Style Attachment
|
Detached |
|
Cooling Type
|
Central Air Conditioning |
|
Exterior Finish
|
Brick |
|
Flooring Type
|
Hardwood, Ceramic |
|
Foundation Type
|
Slab, Poured Concrete |
|
Half Bath Total
|
1 |
|
Heating Fuel
|
Natural Gas |
|
Heating Type
|
Forced Air |
|
Stories Total
|
2 |
|
Type
|
House |
|
Utility Water
|
Municipal Water |
Parking
Land
|
Acreage
|
No |
|
Land Amenities
|
Hospital, Park, Public Transit, Schools |
|
Sewer
|
Sanitary Sewer |
|
Size Depth
|
116 Ft ,3 In |
|
Size Frontage
|
24 Ft ,11 In |
|
Size Irregular
|
24.93 X 116.3 Ft |
|
Size Total Text
|
24.93 X 116.3 Ft |
|
Zoning Description
|
R6 |
Rooms
| Level |
Type |
Length |
Width |
Dimensions |
|
Second Level |
Family Room |
5.11 m |
4.14 m |
5.11 m x 4.14 m |
|
Second Level |
Primary Bedroom |
5.28 m |
3.81 m |
5.28 m x 3.81 m |
|
Second Level |
Bedroom 2 |
2.72 m |
3.38 m |
2.72 m x 3.38 m |
|
Main Level |
Living Room |
6.05 m |
3.15 m |
6.05 m x 3.15 m |
|
Main Level |
Dining Room |
6.05 m |
3.15 m |
6.05 m x 3.15 m |
|
Main Level |
Kitchen |
5.44 m |
4.22 m |
5.44 m x 4.22 m |
Utilities
https://www.realtor.ca/real-estate/27854353/469-jay-crescent-orangeville-orangeville



