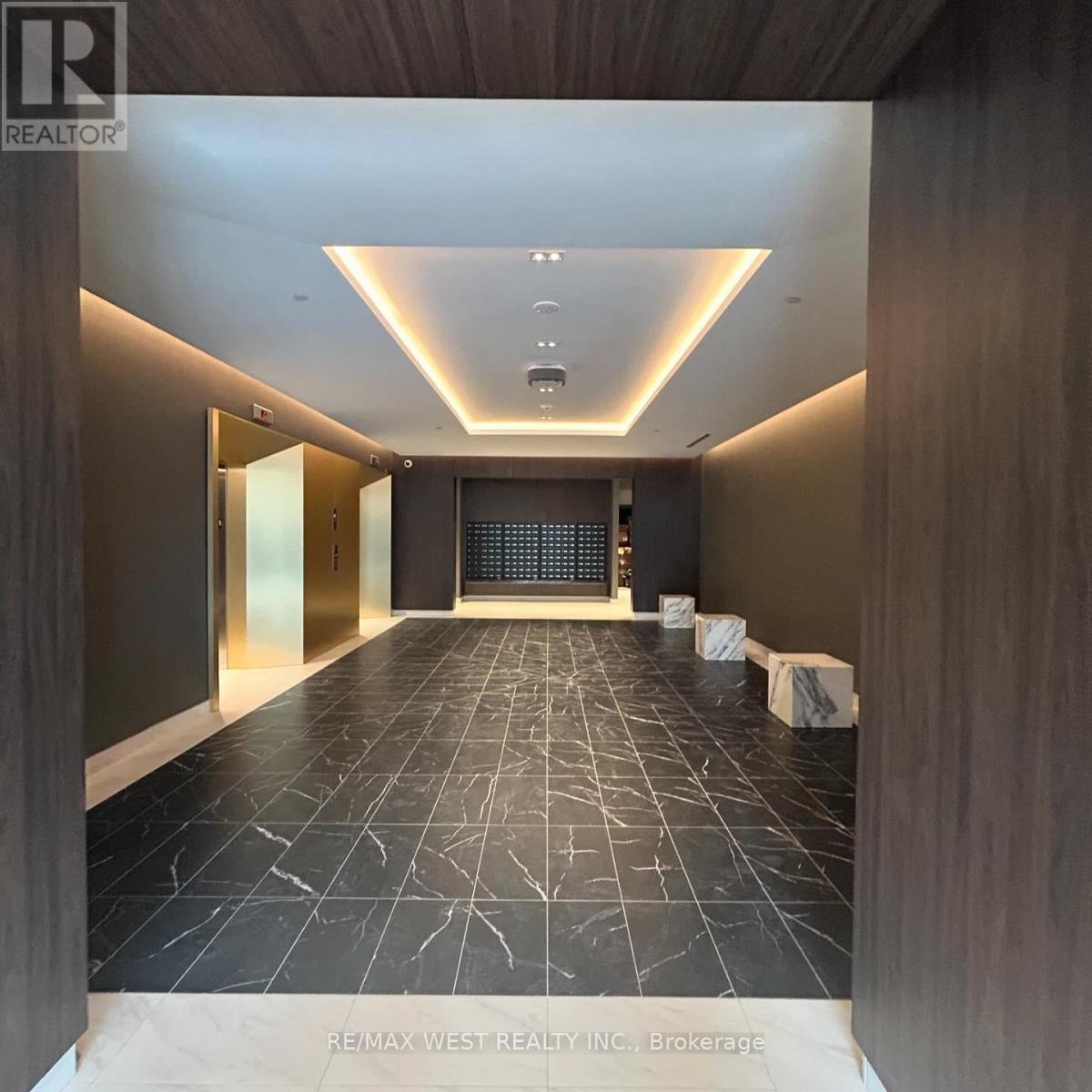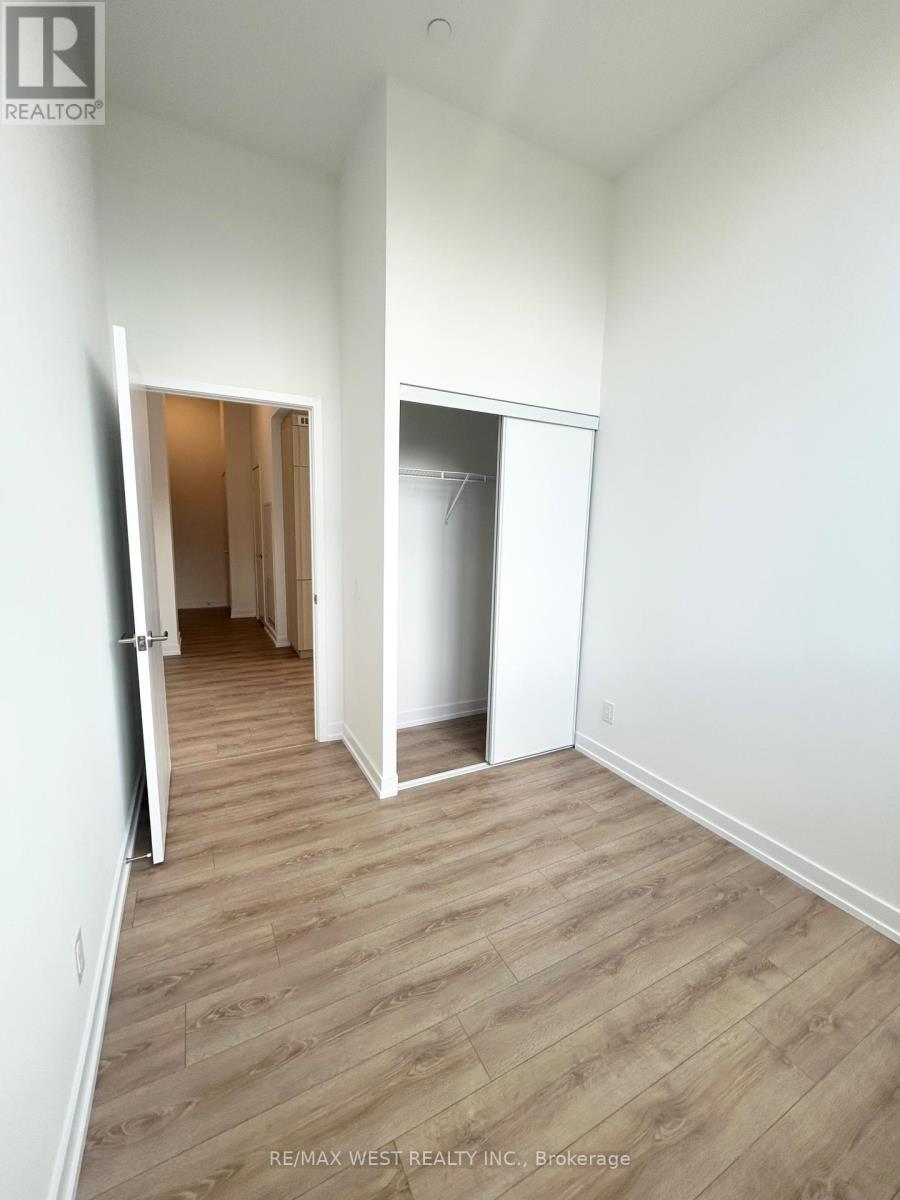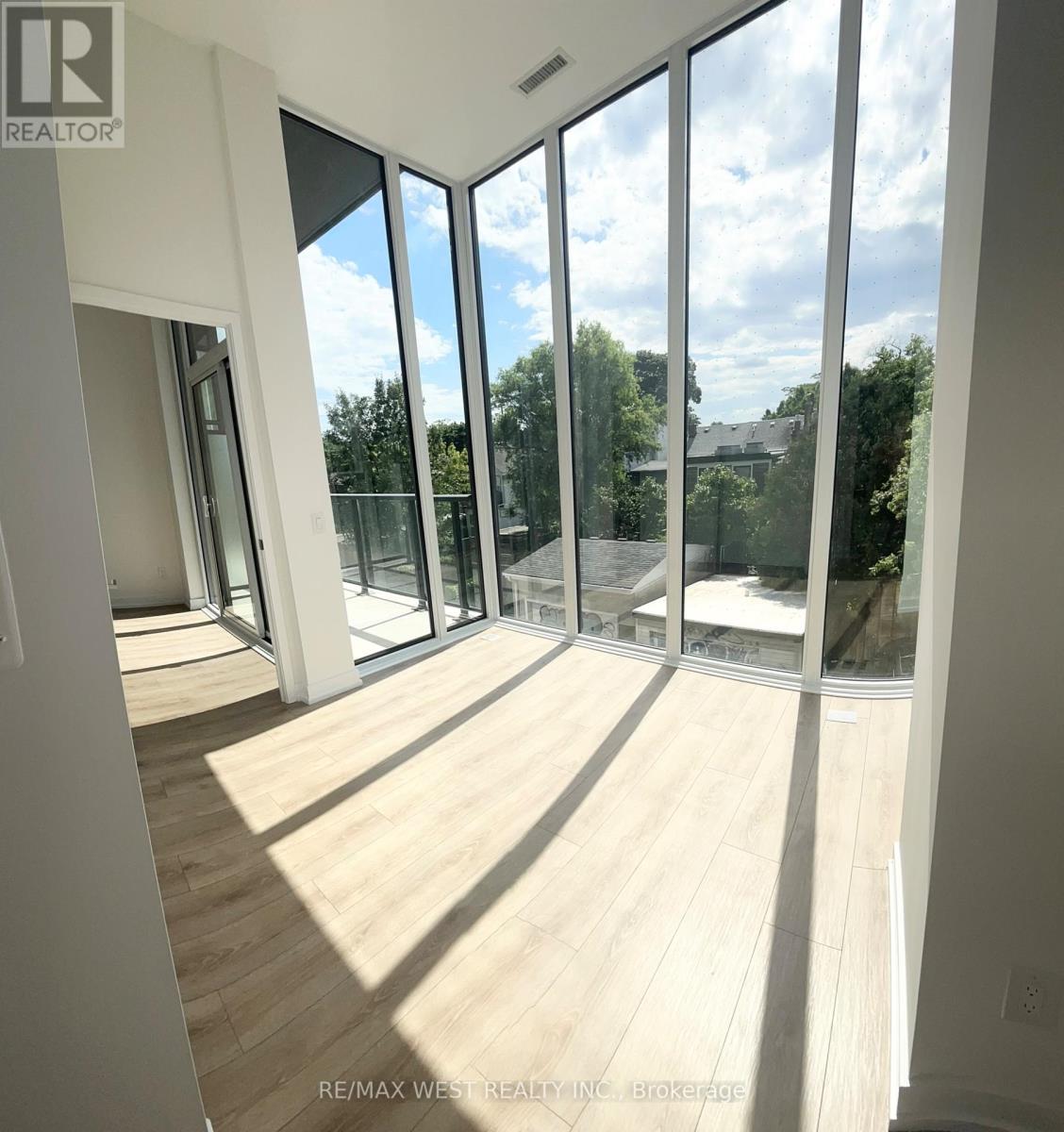216 - 500 Dupont Street Toronto (Annex), Ontario M6G 0B8
$965,000Maintenance, Insurance
$500 Monthly
Maintenance, Insurance
$500 MonthlyWelcome to Oscar Residences - Toronto's Premiere Boutique Condo located in the highly sought after Annex Neighbourhood. Brand New , never lived in 2 full bedrooms + 2 full bathrooms. West Facing condo with soaring 11 foot ceilings and floor to ceiling windows with lots of natural light. Walk-out Balcony for sunset views. Modern Kitchen with integrated stainless steel appliances. Sleek and modern open concept layout. Both Bedrooms have windows. Best Connectivity - 5 TTC Routes at your Front Door. 5mins Transit to U of T/ 5mins Walk to George Brown College, 7mins Walk to Dupont Station, 10mins Drive to Upper Canada College, 9mins Walk to Bathurst Station and 4min drive to Royal St. George's. Perfectly situated boutique condo surrounded by neighbouring Yorkville, Summerhill and CasaLoma. Top notch neighbourhood. **** EXTRAS **** Amenities include fitness centre featuring Freemotion Ifit Virtual Training, Clear air and water filtration system, a theatre room, a party room, and a co-working lounge, Chef's Kitchen, Outdoor dining lounge, Pet Spa and lounge (id:55499)
Property Details
| MLS® Number | C9016171 |
| Property Type | Single Family |
| Community Name | Annex |
| Amenities Near By | Public Transit |
| Community Features | Pet Restrictions |
| Features | Balcony, In Suite Laundry |
Building
| Bathroom Total | 2 |
| Bedrooms Above Ground | 2 |
| Bedrooms Total | 2 |
| Amenities | Security/concierge |
| Appliances | Dishwasher, Dryer, Microwave, Oven, Refrigerator, Stove, Washer |
| Cooling Type | Central Air Conditioning |
| Exterior Finish | Concrete |
| Flooring Type | Laminate |
| Heating Fuel | Natural Gas |
| Heating Type | Forced Air |
| Type | Apartment |
Parking
| Underground |
Land
| Acreage | No |
| Land Amenities | Public Transit |
Rooms
| Level | Type | Length | Width | Dimensions |
|---|---|---|---|---|
| Flat | Foyer | 2.93 m | 1.28 m | 2.93 m x 1.28 m |
| Flat | Kitchen | 4.17 m | 2.77 m | 4.17 m x 2.77 m |
| Flat | Dining Room | 4.17 m | 2.77 m | 4.17 m x 2.77 m |
| Flat | Living Room | 2.8 m | 2.77 m | 2.8 m x 2.77 m |
| Flat | Primary Bedroom | 2.89 m | 2.71 m | 2.89 m x 2.71 m |
| Flat | Bathroom | 2.16 m | 1.25 m | 2.16 m x 1.25 m |
| Flat | Bedroom 2 | 2.64 m | 2.45 m | 2.64 m x 2.45 m |
| Flat | Bathroom | 1.91 m | 2.4 m | 1.91 m x 2.4 m |
https://www.realtor.ca/real-estate/27137840/216-500-dupont-street-toronto-annex-annex
Interested?
Contact us for more information






















