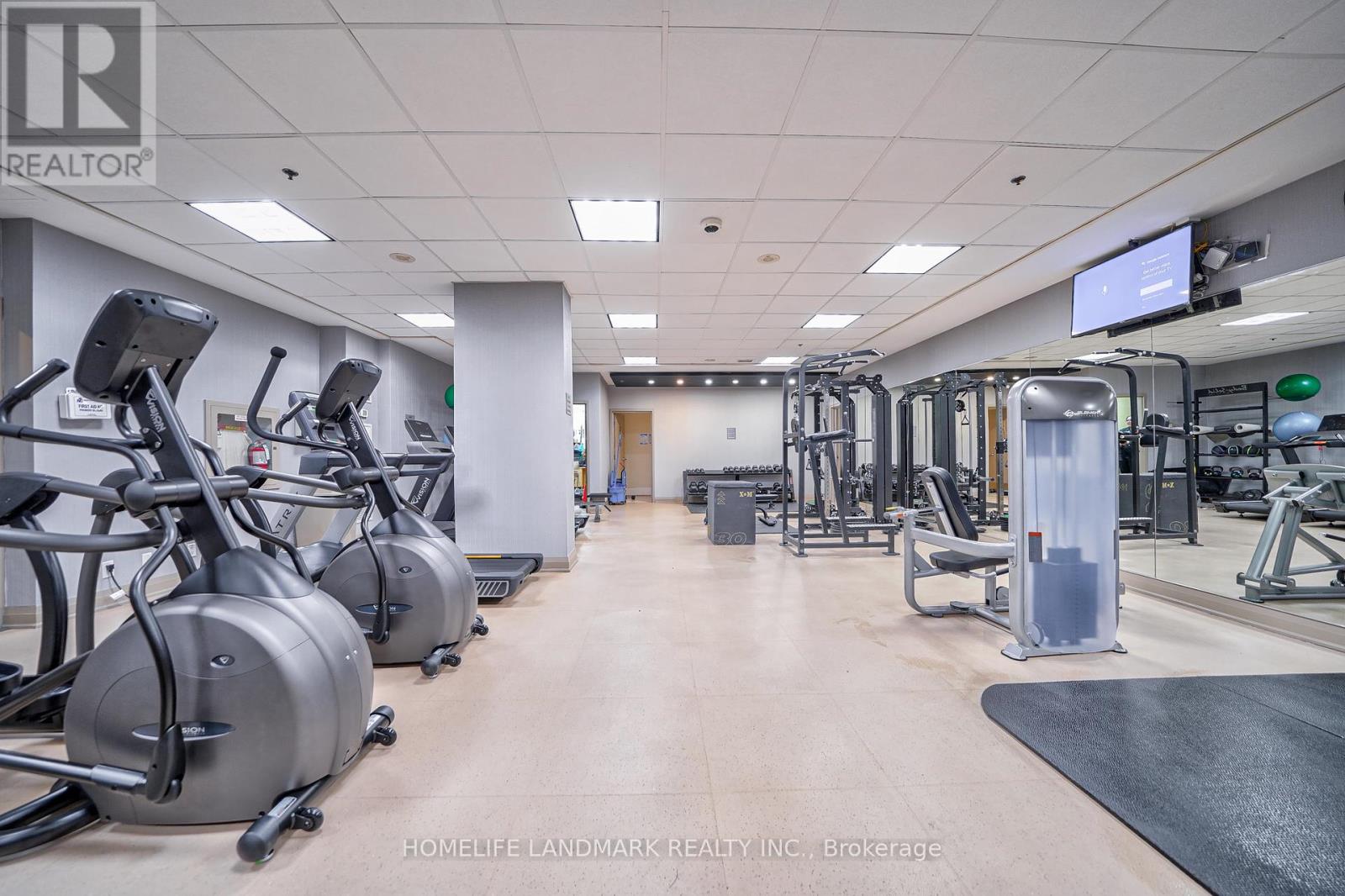1109 - 55 South Town Centre Boulevard Markham (Unionville), Ontario L6G 0B1
1 Bedroom
1 Bathroom
Indoor Pool
Central Air Conditioning
Forced Air
$580,000Maintenance, Common Area Maintenance, Heat, Insurance, Parking, Water
$500.90 Monthly
Maintenance, Common Area Maintenance, Heat, Insurance, Parking, Water
$500.90 Monthly593 Sq Ft, Unionville Eko Luxury Condo In Most Desirable Area, Very Bright, One Parking, One Locker, Close To 404, 407, And Go Transit, Steps To Viva Transit And Yrt, Walking Distance To Unionville Hs And Mins To Seneca College. Bank, Grocery, Shops, Restaurant, Markham Town Centre, All Amenities Around. **** EXTRAS **** Fridge, Stove, B/I Dishwasher, Stacked Washer & Dryer, Exhaust Fan, Window Blinds (id:55499)
Property Details
| MLS® Number | N9014440 |
| Property Type | Single Family |
| Community Name | Unionville |
| Amenities Near By | Place Of Worship |
| Community Features | Pet Restrictions, Community Centre |
| Features | Balcony, In Suite Laundry |
| Parking Space Total | 1 |
| Pool Type | Indoor Pool |
Building
| Bathroom Total | 1 |
| Bedrooms Above Ground | 1 |
| Bedrooms Total | 1 |
| Amenities | Security/concierge, Exercise Centre, Party Room, Sauna, Visitor Parking, Storage - Locker |
| Cooling Type | Central Air Conditioning |
| Exterior Finish | Concrete |
| Flooring Type | Laminate, Ceramic, Carpeted |
| Heating Fuel | Natural Gas |
| Heating Type | Forced Air |
| Type | Apartment |
Parking
| Underground |
Land
| Acreage | No |
| Land Amenities | Place Of Worship |
Rooms
| Level | Type | Length | Width | Dimensions |
|---|---|---|---|---|
| Ground Level | Living Room | 4.9 m | 3.1 m | 4.9 m x 3.1 m |
| Ground Level | Dining Room | 4.9 m | 3.1 m | 4.9 m x 3.1 m |
| Ground Level | Kitchen | 2.8 m | 2.23 m | 2.8 m x 2.23 m |
| Ground Level | Foyer | 3.86 m | 1.96 m | 3.86 m x 1.96 m |
| Ground Level | Laundry Room | 2.21 m | 0.97 m | 2.21 m x 0.97 m |
| Ground Level | Primary Bedroom | 3.96 m | 2.8 m | 3.96 m x 2.8 m |
Interested?
Contact us for more information










































