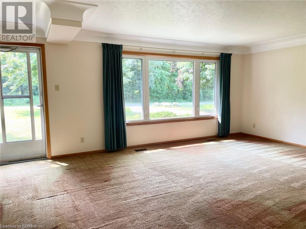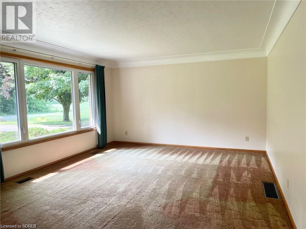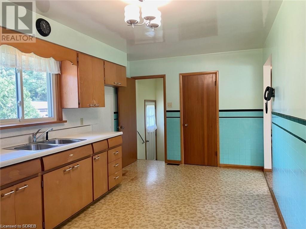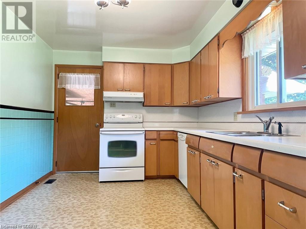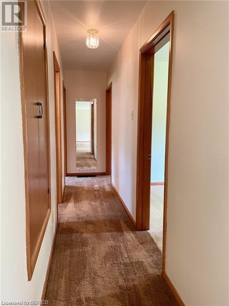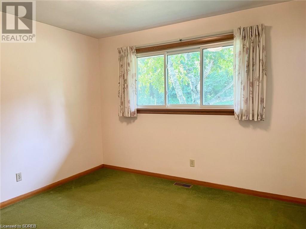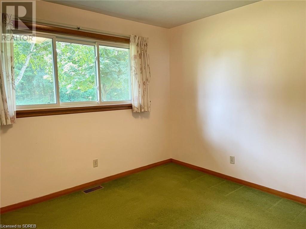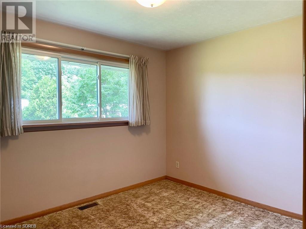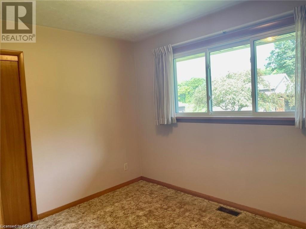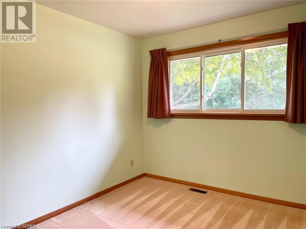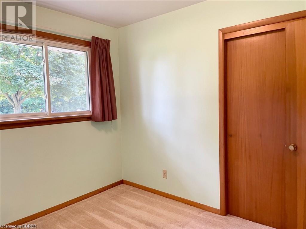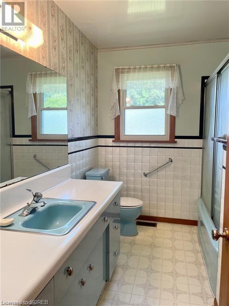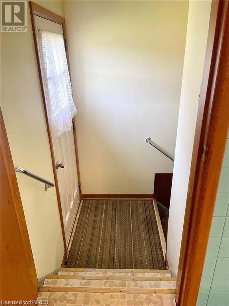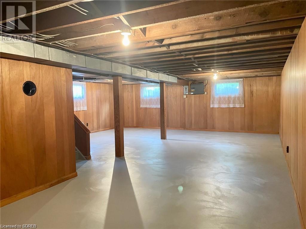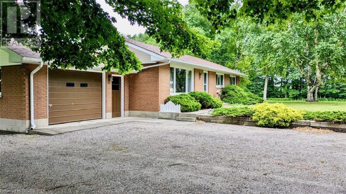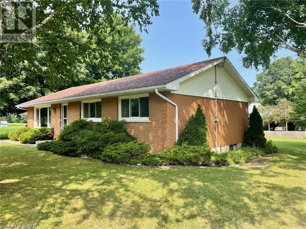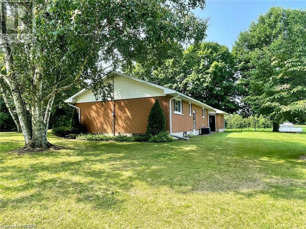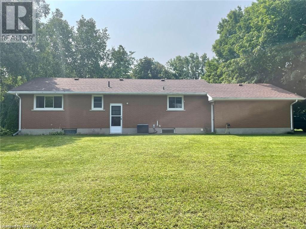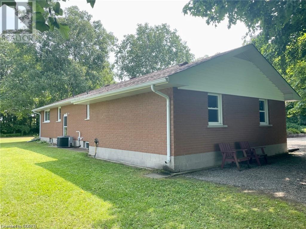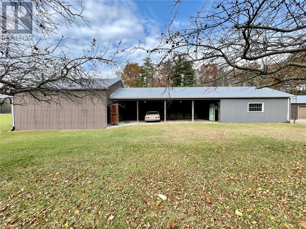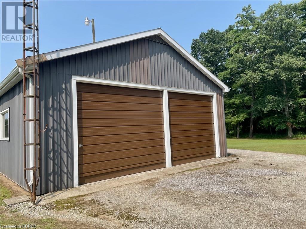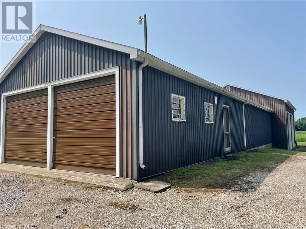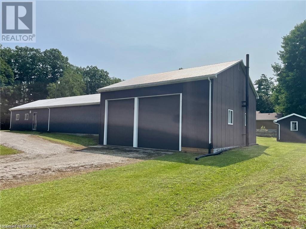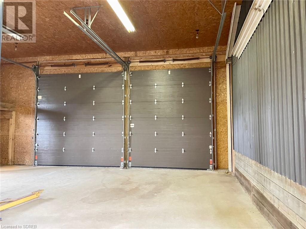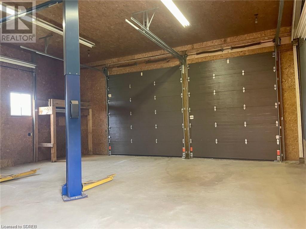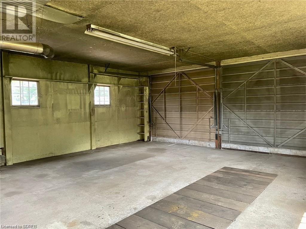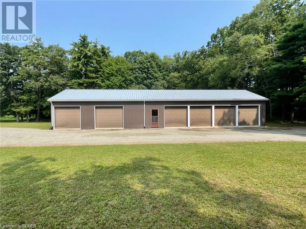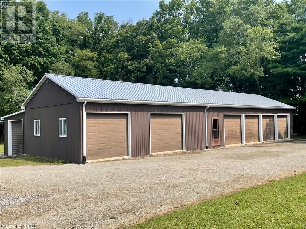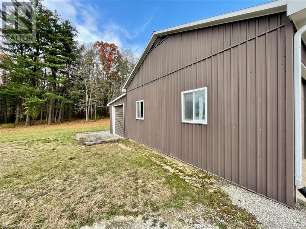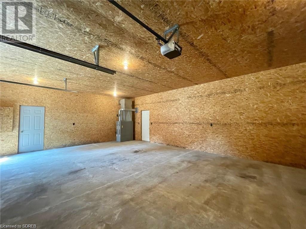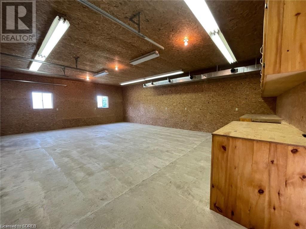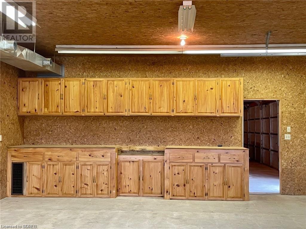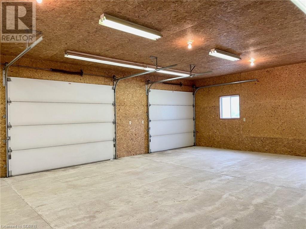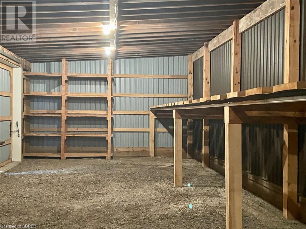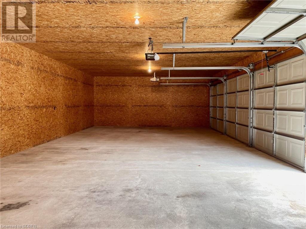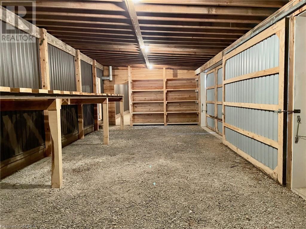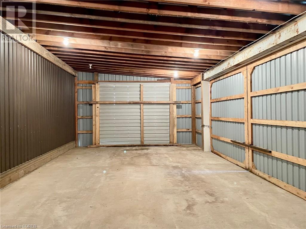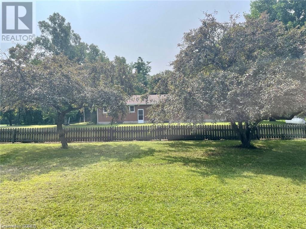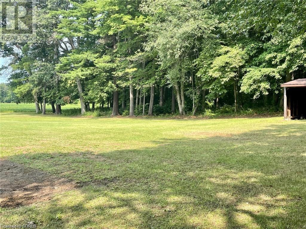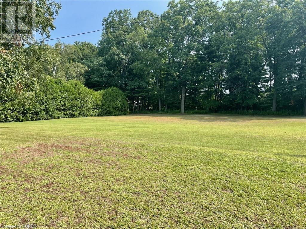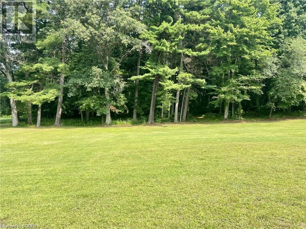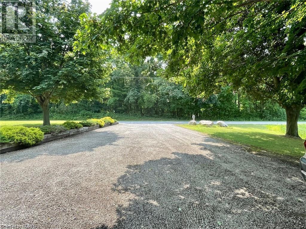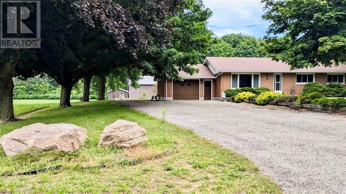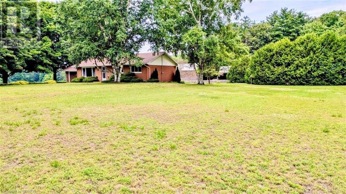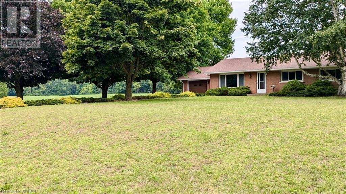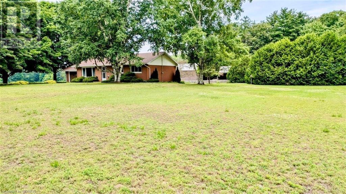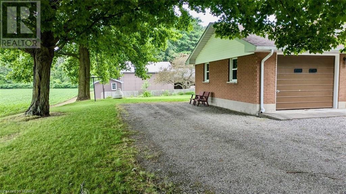3 Bedroom
1 Bathroom
1125 sqft
Bungalow
Central Air Conditioning
Forced Air
Acreage
$978,000
Country living! This 1.85-acre country property has a lot to offer. Two huge shops with many possible uses, plus an attached garage and good-sized shed, (more info below). Well maintained three-bedroom home with an eat-in kitchen that flows into bright living room with large picture window. All three bedrooms are on the main floor with a four-piece retro bathroom. The basement has a spacious recreational room awaiting your finishing touches and large laundry/storage room as well. Shed: 11'4 x 14'4 Shop #1 Metal roof, metal siding, chip board interior, insulated and concrete floors (except open section). (Tall section 32'6X 32'6, open section 39'6 x 24'6, small shop section 24'6 X 24'6). Shop #2 Metal roof, metal siding, chip board interior, insulated (except lean to section), concrete floors (except lean to section). (Wood shop area and car storage area 80'6, lean to section 79'6). (id:55499)
Property Details
|
MLS® Number
|
40615325 |
|
Property Type
|
Single Family |
|
Community Features
|
Quiet Area |
|
Equipment Type
|
Propane Tank |
|
Features
|
Country Residential |
|
Parking Space Total
|
7 |
|
Rental Equipment Type
|
Propane Tank |
|
Structure
|
Workshop |
Building
|
Bathroom Total
|
1 |
|
Bedrooms Above Ground
|
3 |
|
Bedrooms Total
|
3 |
|
Appliances
|
Dishwasher, Refrigerator, Stove |
|
Architectural Style
|
Bungalow |
|
Basement Development
|
Unfinished |
|
Basement Type
|
Full (unfinished) |
|
Constructed Date
|
1963 |
|
Construction Style Attachment
|
Detached |
|
Cooling Type
|
Central Air Conditioning |
|
Exterior Finish
|
Brick Veneer, Vinyl Siding |
|
Foundation Type
|
Block |
|
Heating Fuel
|
Propane |
|
Heating Type
|
Forced Air |
|
Stories Total
|
1 |
|
Size Interior
|
1125 Sqft |
|
Type
|
House |
|
Utility Water
|
Sand Point |
Parking
Land
|
Access Type
|
Road Access |
|
Acreage
|
Yes |
|
Sewer
|
Septic System |
|
Size Depth
|
324 Ft |
|
Size Frontage
|
249 Ft |
|
Size Irregular
|
1.85 |
|
Size Total
|
1.85 Ac|1/2 - 1.99 Acres |
|
Size Total Text
|
1.85 Ac|1/2 - 1.99 Acres |
|
Zoning Description
|
A |
Rooms
| Level |
Type |
Length |
Width |
Dimensions |
|
Main Level |
4pc Bathroom |
|
|
Measurements not available |
|
Main Level |
Bedroom |
|
|
9'0'' x 10'0'' |
|
Main Level |
Bedroom |
|
|
10'11'' x 9'5'' |
|
Main Level |
Bedroom |
|
|
10'11'' x 10'11'' |
|
Main Level |
Eat In Kitchen |
|
|
17'11'' x 9'6'' |
|
Main Level |
Living Room |
|
|
19'8'' x 13'6'' |
https://www.realtor.ca/real-estate/27126570/1115-6th-concession-road-walsingham


