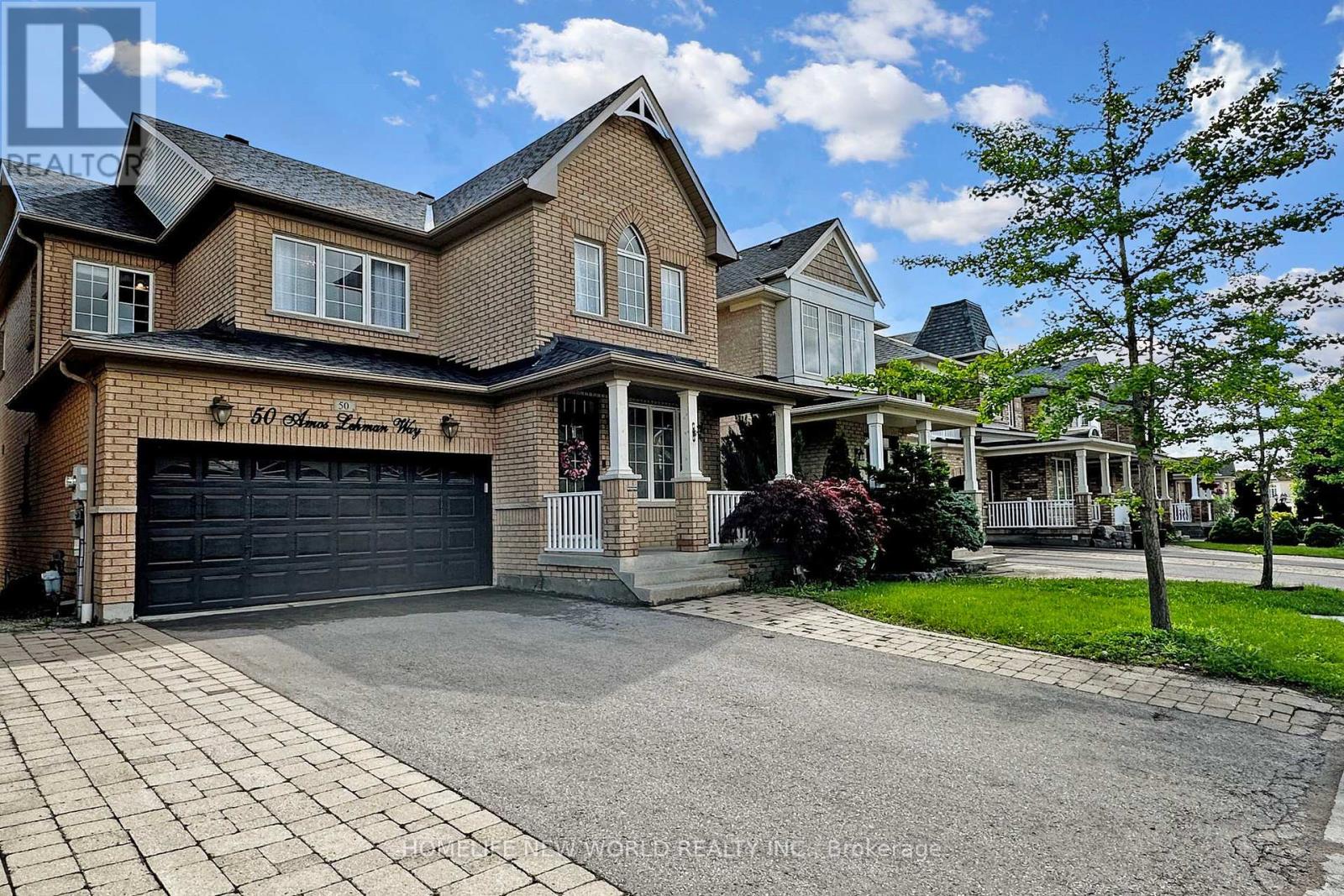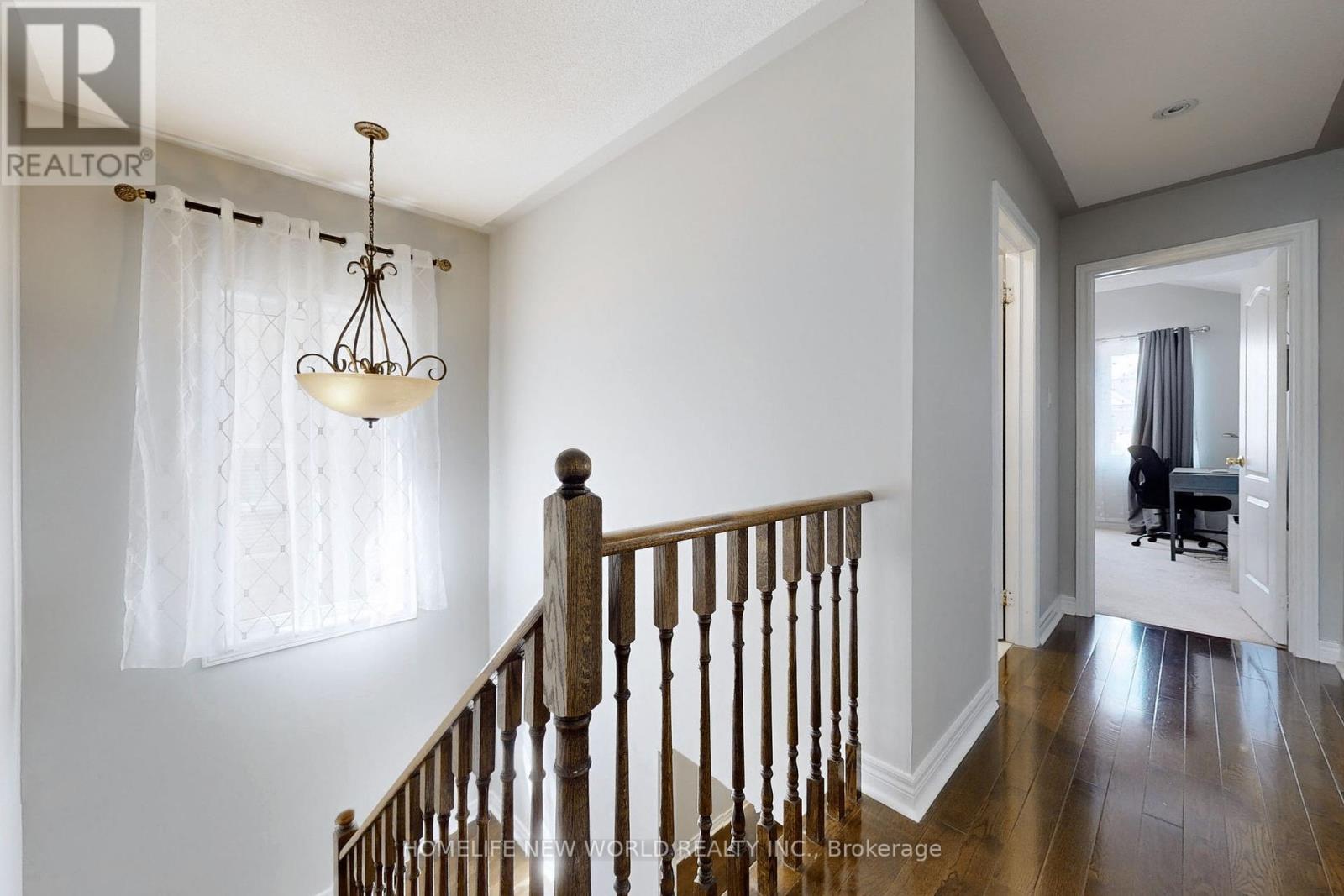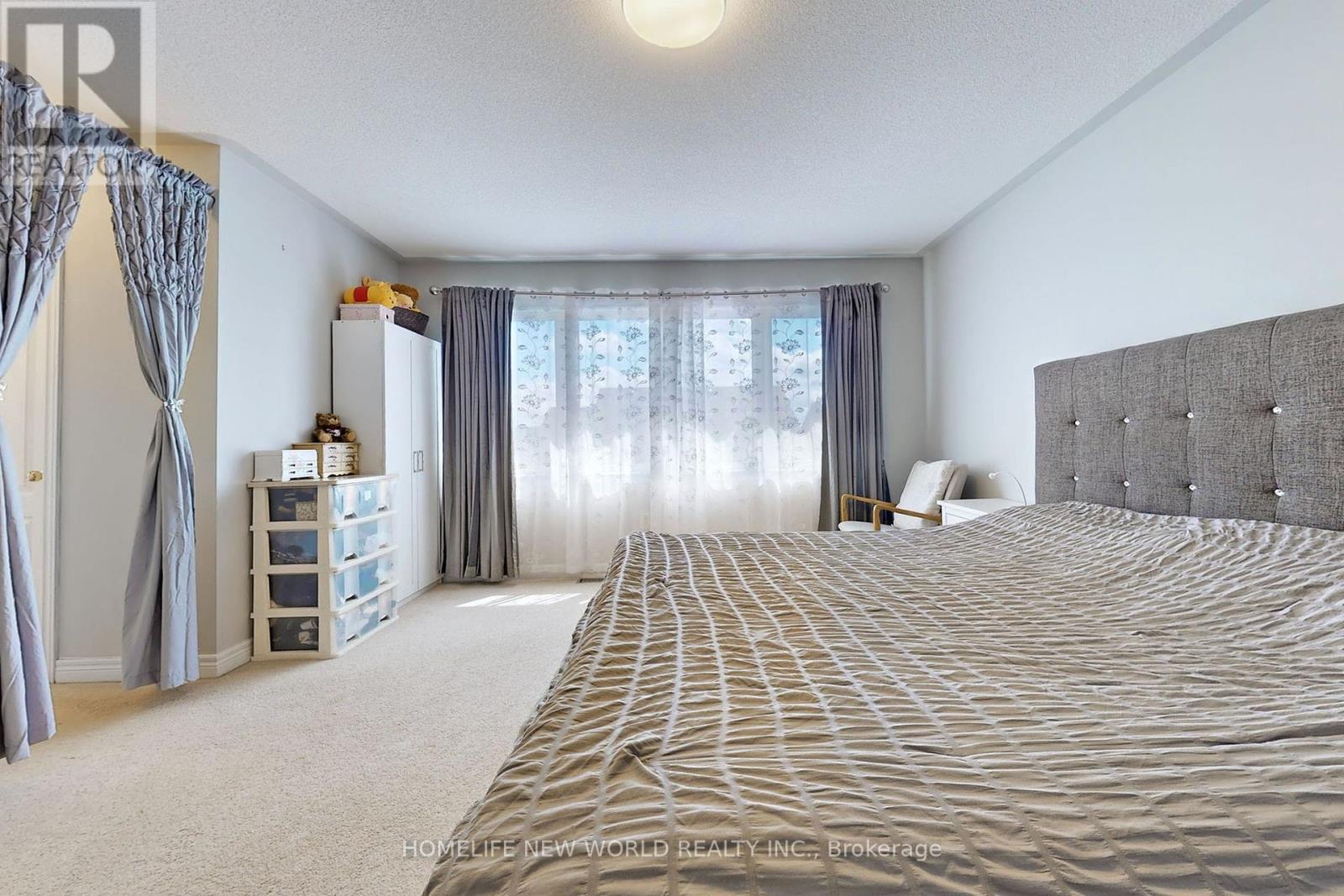4 Bedroom
3 Bathroom
Fireplace
Central Air Conditioning
Forced Air
$1,398,000
A rarely offered bright & spacious open concept 4-Bedroom beautiful home located in the heart of Stouffville. Just steps away from great schools, leisure community centre, memorial park, walking trail, tennis and pickle ball court. 9' smooth ceilings & laundry room on main floor. Upgraded hardwood throughout the main floor. Stairs & 2nd floor hallway. Large eat-in spacious kitchen with maple cabinets & granite countertops. Walk-out to extra large deck. Basement above-grade with walk-out. Lots of potlights, Elfs, window coverings, fridge, gas stove, B/I dishwasher, washer & dryer, HWT (R), CAC, ceiling fan, garage door opener remote, water softener. **** EXTRAS **** Window coverings, fridge, gas stove, dishwasher, range hood, washer & dryer and all elfs. Ceiling fan, garage door opener remote. (id:55499)
Property Details
|
MLS® Number
|
N8491552 |
|
Property Type
|
Single Family |
|
Community Name
|
Stouffville |
|
Amenities Near By
|
Park, Place Of Worship, Public Transit, Schools |
|
Community Features
|
Community Centre |
|
Parking Space Total
|
6 |
Building
|
Bathroom Total
|
3 |
|
Bedrooms Above Ground
|
4 |
|
Bedrooms Total
|
4 |
|
Appliances
|
Water Softener |
|
Basement Features
|
Walk Out |
|
Basement Type
|
N/a |
|
Construction Style Attachment
|
Detached |
|
Cooling Type
|
Central Air Conditioning |
|
Exterior Finish
|
Brick |
|
Fireplace Present
|
Yes |
|
Flooring Type
|
Hardwood, Ceramic, Carpeted |
|
Foundation Type
|
Unknown |
|
Half Bath Total
|
1 |
|
Heating Fuel
|
Natural Gas |
|
Heating Type
|
Forced Air |
|
Stories Total
|
2 |
|
Type
|
House |
|
Utility Water
|
Municipal Water |
Parking
Land
|
Acreage
|
No |
|
Land Amenities
|
Park, Place Of Worship, Public Transit, Schools |
|
Sewer
|
Sanitary Sewer |
|
Size Depth
|
85 Ft ,3 In |
|
Size Frontage
|
40 Ft |
|
Size Irregular
|
40.03 X 85.3 Ft |
|
Size Total Text
|
40.03 X 85.3 Ft |
Rooms
| Level |
Type |
Length |
Width |
Dimensions |
|
Second Level |
Primary Bedroom |
6.29 m |
5.12 m |
6.29 m x 5.12 m |
|
Second Level |
Bedroom 2 |
3.82 m |
3.69 m |
3.82 m x 3.69 m |
|
Second Level |
Bedroom 3 |
3.45 m |
3.28 m |
3.45 m x 3.28 m |
|
Second Level |
Bedroom 4 |
4.92 m |
3.68 m |
4.92 m x 3.68 m |
|
Main Level |
Living Room |
6.2 m |
3.82 m |
6.2 m x 3.82 m |
|
Main Level |
Dining Room |
6.2 m |
3.82 m |
6.2 m x 3.82 m |
|
Main Level |
Family Room |
3.94 m |
5.27 m |
3.94 m x 5.27 m |
|
Main Level |
Kitchen |
5.27 m |
3.65 m |
5.27 m x 3.65 m |
https://www.realtor.ca/real-estate/27109443/50-amos-lehman-way-whitchurch-stouffville-stouffville-stouffville










































