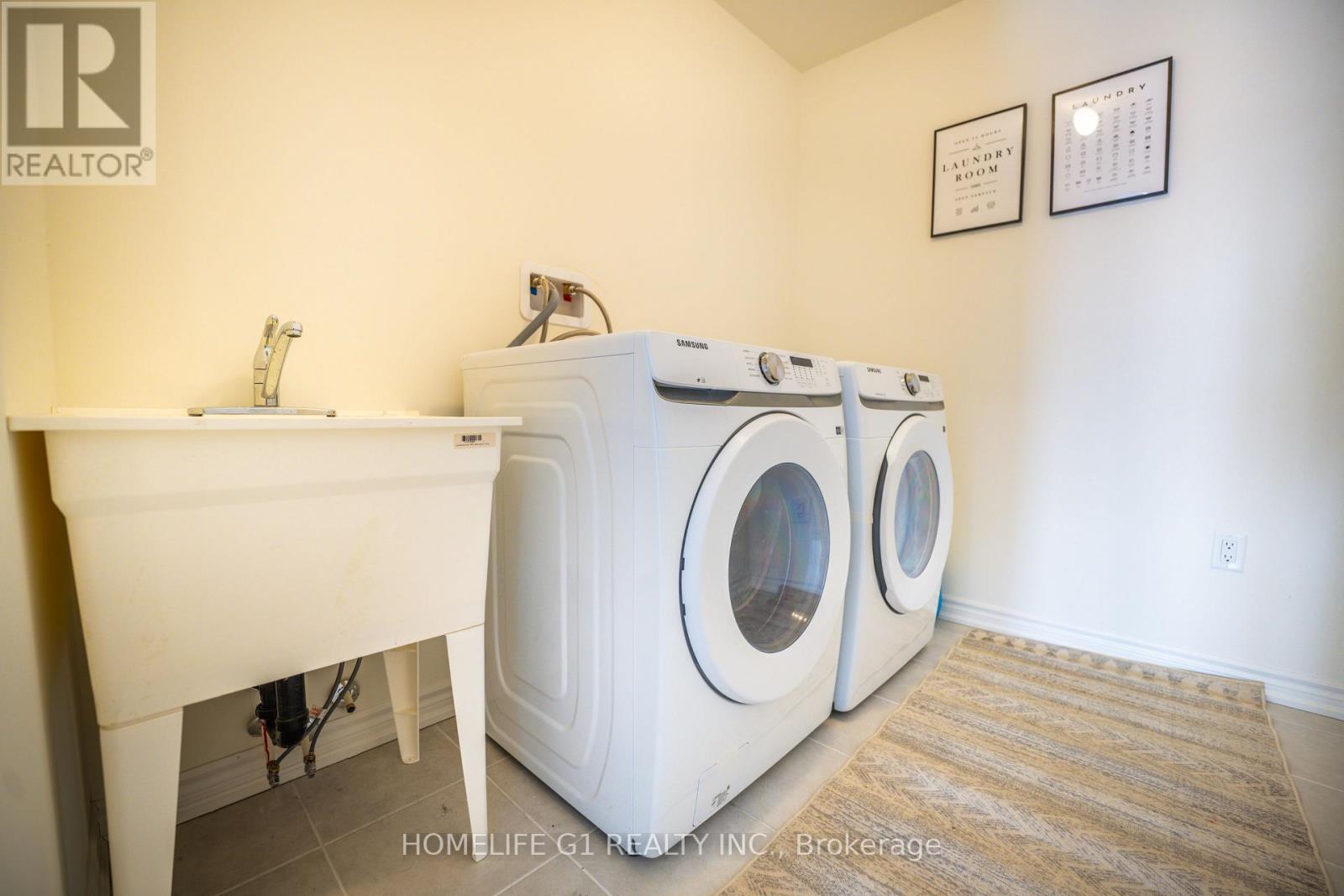4 Bedroom
3 Bathroom
Central Air Conditioning
Forced Air
$839,000
**Stunning 4-Bedroom Home on an Extra-Wide Premium Lot in Brantford** Welcome to 4 Tooker Drive, a beautiful **one-year-old home** nestled in a **quiet and family-friendly neighborhood**. This modern **4-bedroom, 3-washroom** home sits on a **spacious, extra-wide premium lot**, offering ample outdoor space for relaxation and entertainment. Located just minutes from the **highway**this home provides easy access to major routes while being tucked away in a peaceful setting. The open-concept layout is perfect for families, featuring a bright and airy living space, a contemporary kitchen, and generously sized bedrooms.5 Mins To Hwy 403,Walking Distance To Grand River, Close To Schools ,Parks, Bank, Golf Courses & Trails. Don't miss this opportunity to own a **newer home** in a sought-after area of Brantford! **** EXTRAS **** Garage Door Opener, curtains, Central A/C,S/S Stove, Fridge, Dishwasher (not Installed ), Washer& Dryer. (id:55499)
Property Details
|
MLS® Number
|
X11947491 |
|
Property Type
|
Single Family |
|
Community Name
|
Brantford Twp |
|
Parking Space Total
|
2 |
Building
|
Bathroom Total
|
3 |
|
Bedrooms Above Ground
|
4 |
|
Bedrooms Total
|
4 |
|
Basement Development
|
Unfinished |
|
Basement Type
|
N/a (unfinished) |
|
Construction Style Attachment
|
Detached |
|
Cooling Type
|
Central Air Conditioning |
|
Exterior Finish
|
Brick |
|
Flooring Type
|
Carpeted, Tile |
|
Foundation Type
|
Block |
|
Half Bath Total
|
1 |
|
Heating Fuel
|
Natural Gas |
|
Heating Type
|
Forced Air |
|
Stories Total
|
2 |
|
Type
|
House |
|
Utility Water
|
Municipal Water |
Parking
Land
|
Acreage
|
No |
|
Sewer
|
Sanitary Sewer |
|
Size Depth
|
100 Ft |
|
Size Frontage
|
44 Ft |
|
Size Irregular
|
44 X 100 Ft |
|
Size Total Text
|
44 X 100 Ft |
|
Zoning Description
|
Residential |
Rooms
| Level |
Type |
Length |
Width |
Dimensions |
|
Lower Level |
Other |
6 m |
8 m |
6 m x 8 m |
|
Main Level |
Living Room |
3.72 m |
3.47 m |
3.72 m x 3.47 m |
|
Main Level |
Family Room |
4.75 m |
3.54 m |
4.75 m x 3.54 m |
|
Main Level |
Kitchen |
3.05 m |
2.74 m |
3.05 m x 2.74 m |
|
Main Level |
Foyer |
2.55 m |
2.74 m |
2.55 m x 2.74 m |
|
Main Level |
Bathroom |
2 m |
1.53 m |
2 m x 1.53 m |
|
Upper Level |
Bathroom |
2.2 m |
1.53 m |
2.2 m x 1.53 m |
|
Upper Level |
Primary Bedroom |
4.88 m |
3.39 m |
4.88 m x 3.39 m |
|
Upper Level |
Bedroom 2 |
3.47 m |
3.35 m |
3.47 m x 3.35 m |
|
Upper Level |
Bedroom 3 |
3.23 m |
3.35 m |
3.23 m x 3.35 m |
|
Upper Level |
Bedroom 4 |
3.14 m |
3.05 m |
3.14 m x 3.05 m |
|
Upper Level |
Bathroom |
3.1 m |
2.8 m |
3.1 m x 2.8 m |
Utilities
|
Cable
|
Available |
|
Sewer
|
Available |
https://www.realtor.ca/real-estate/27858805/4-tooker-drive-brant-brantford-twp-brantford-twp







































