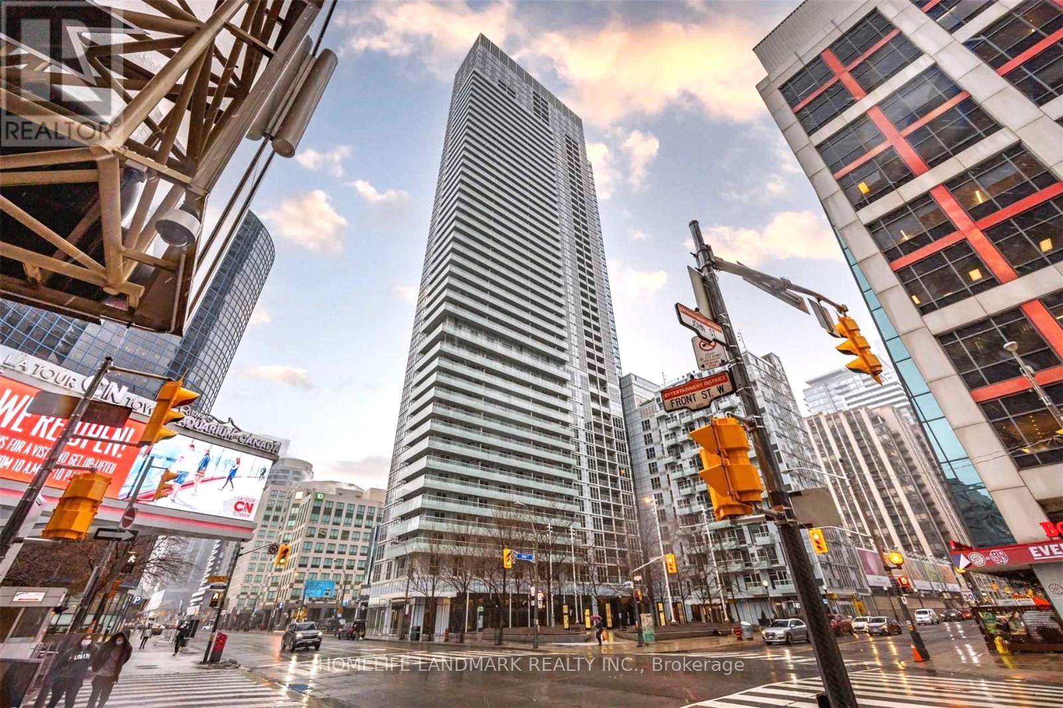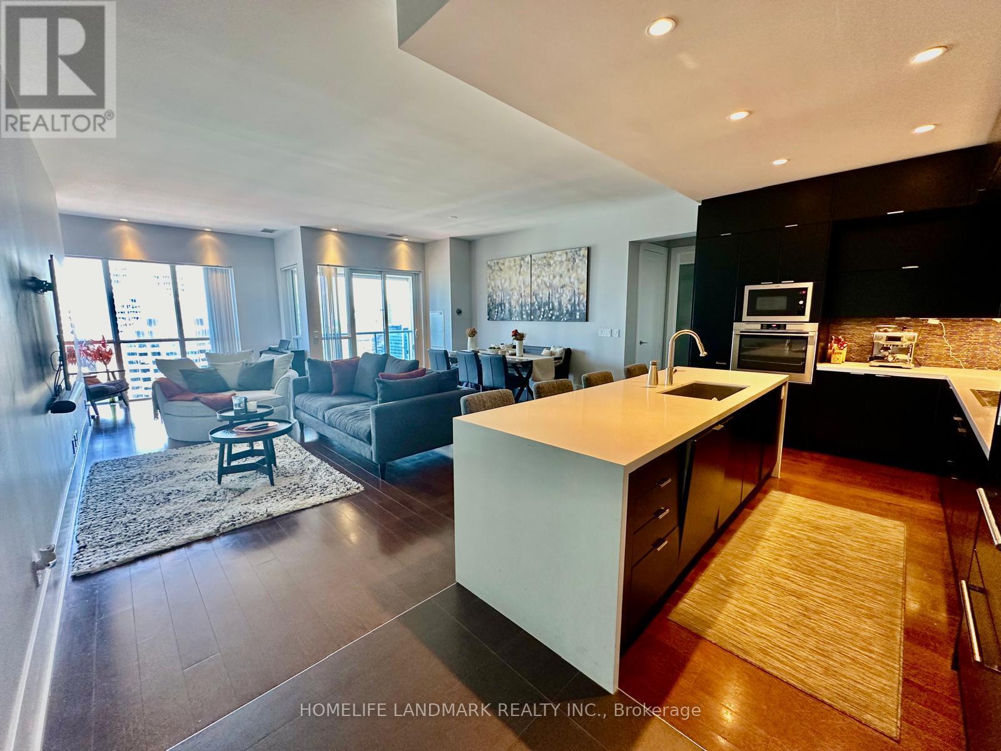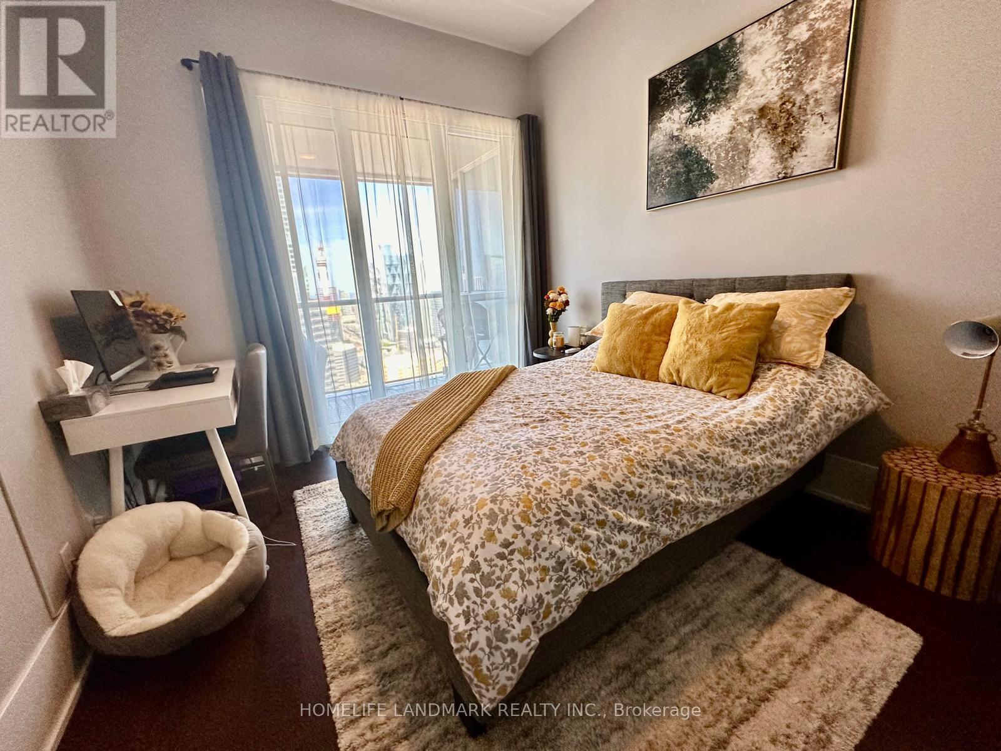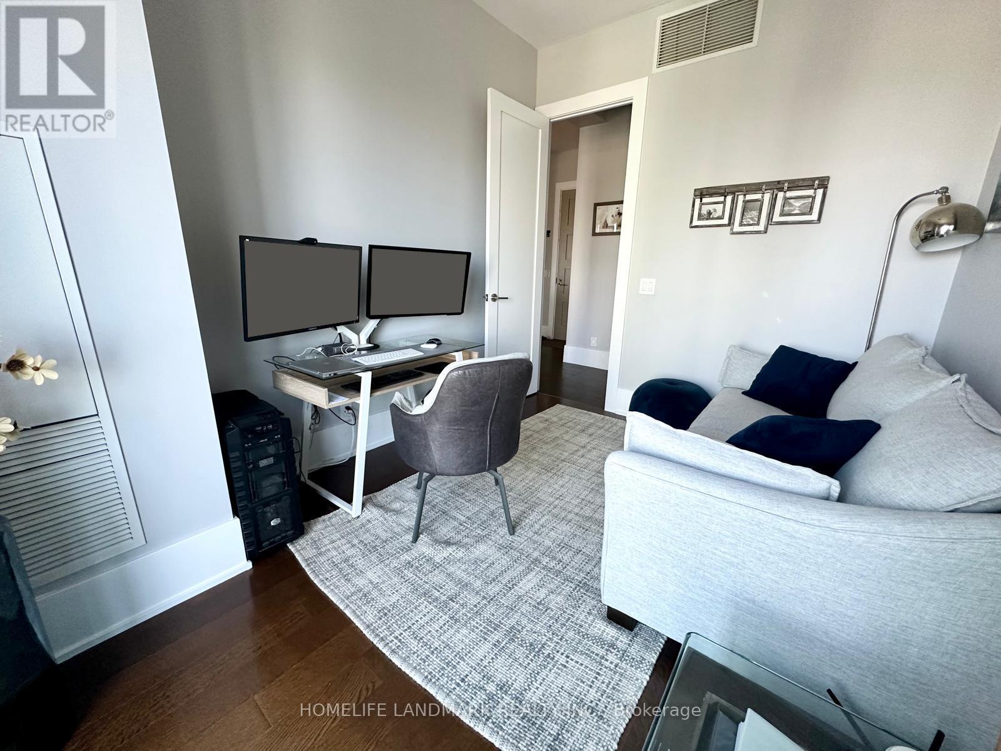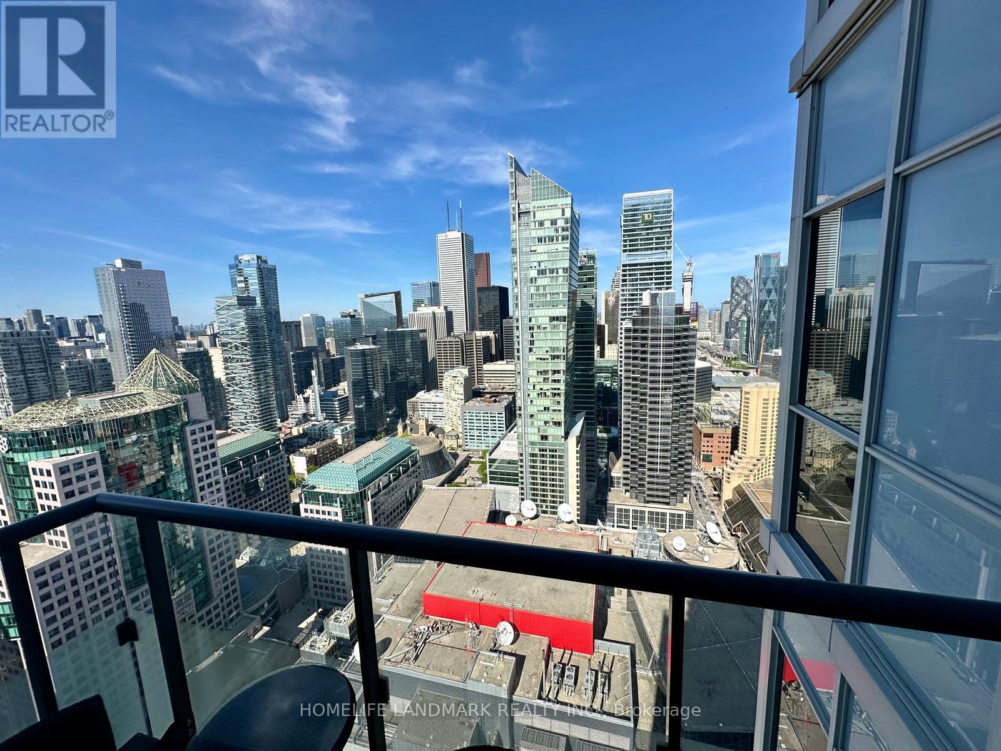3 Bedroom
3 Bathroom
Central Air Conditioning
Forced Air
$1,990,000Maintenance, Insurance, Common Area Maintenance, Parking
$1,377.51 Monthly
Rare Find Signature Spacious Unit Over 1700Sf In Core Downtown, Breathtaking City & Lake Views. Beautifully Designed 2 Bedroom Unit Boasts 10Ft Ceilings, +Den Can Easily Be 3rd Bedroom (No Closet) & 2 Large Balconies Facing East. Gourmet Kitchen With Quartz Counter Top. Floor To Ceiling Windows, 8' Doors, Hardwood Floors Throughout, Custom Closets & Millwork. Ultimate Location & Amenities By Tridel Includes: Outdoor Pool, Cabanas, Steam Room, Spinning & Massage Rooms, Yoga Studio & Gym Room, Guest Suites, Plus Exclusive Access To An Amazing Rooftop Patio For Bbq Parties. The Ritz, Tiff, Cn Tower, Rogers Ctr, Ripleys Aquarium, Cbc, Metro CC, Roy Thomson Hall & Lot More. 2 Undergrounds Parking, 1 Locker. Custom walk-in closet in the master. Black-out automatic remote & voice-controlled shades. Floor warmer in the master bathroom with voice-controlled panel. Smart switches/outlets. AC Switches upgraded to smart units. **** EXTRAS **** Built-In Appliances, Integrated Fridge, Stove Top, B/I Oven, Dishwasher, Microwave, Washer/Dryer. Black-out automatic remote & voice-controlled shades. Floor warmer in the master bathroom with voice-controlled panel. Smart switches/outlets. (id:55499)
Property Details
|
MLS® Number
|
C8464004 |
|
Property Type
|
Single Family |
|
Community Name
|
Waterfront Communities C1 |
|
Community Features
|
Pets Not Allowed |
|
Features
|
Wheelchair Access, Balcony, In Suite Laundry |
|
Parking Space Total
|
2 |
|
View Type
|
Lake View |
Building
|
Bathroom Total
|
3 |
|
Bedrooms Above Ground
|
2 |
|
Bedrooms Below Ground
|
1 |
|
Bedrooms Total
|
3 |
|
Amenities
|
Storage - Locker |
|
Cooling Type
|
Central Air Conditioning |
|
Exterior Finish
|
Concrete |
|
Flooring Type
|
Hardwood |
|
Half Bath Total
|
1 |
|
Heating Fuel
|
Natural Gas |
|
Heating Type
|
Forced Air |
|
Type
|
Apartment |
Parking
Land
Rooms
| Level |
Type |
Length |
Width |
Dimensions |
|
Main Level |
Living Room |
6.07 m |
6.07 m |
6.07 m x 6.07 m |
|
Main Level |
Dining Room |
6.07 m |
6.07 m |
6.07 m x 6.07 m |
|
Main Level |
Kitchen |
4.28 m |
2.75 m |
4.28 m x 2.75 m |
|
Main Level |
Primary Bedroom |
3.85 m |
3.48 m |
3.85 m x 3.48 m |
|
Main Level |
Bedroom 2 |
3.66 m |
3.05 m |
3.66 m x 3.05 m |
|
Main Level |
Den |
3.66 m |
2.75 m |
3.66 m x 2.75 m |
https://www.realtor.ca/real-estate/27072690/4603-300-front-street-w-toronto-waterfront-communities-waterfront-communities-c1

