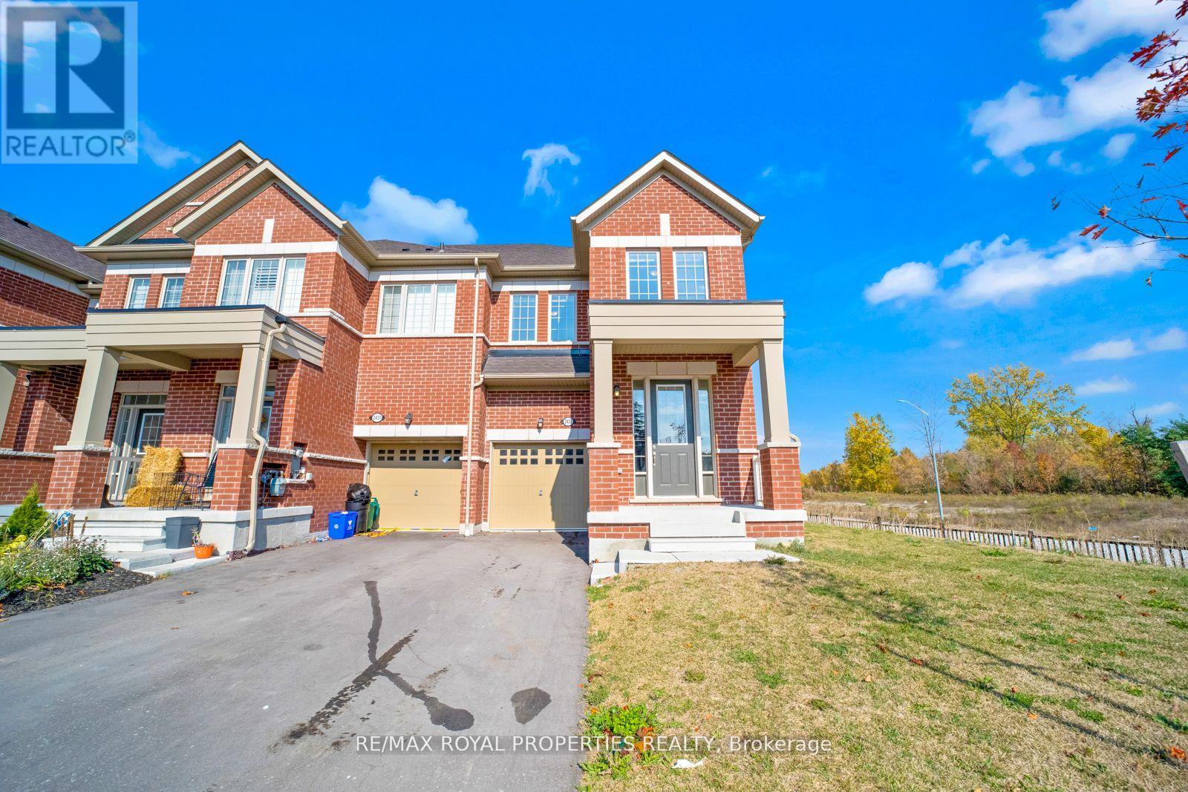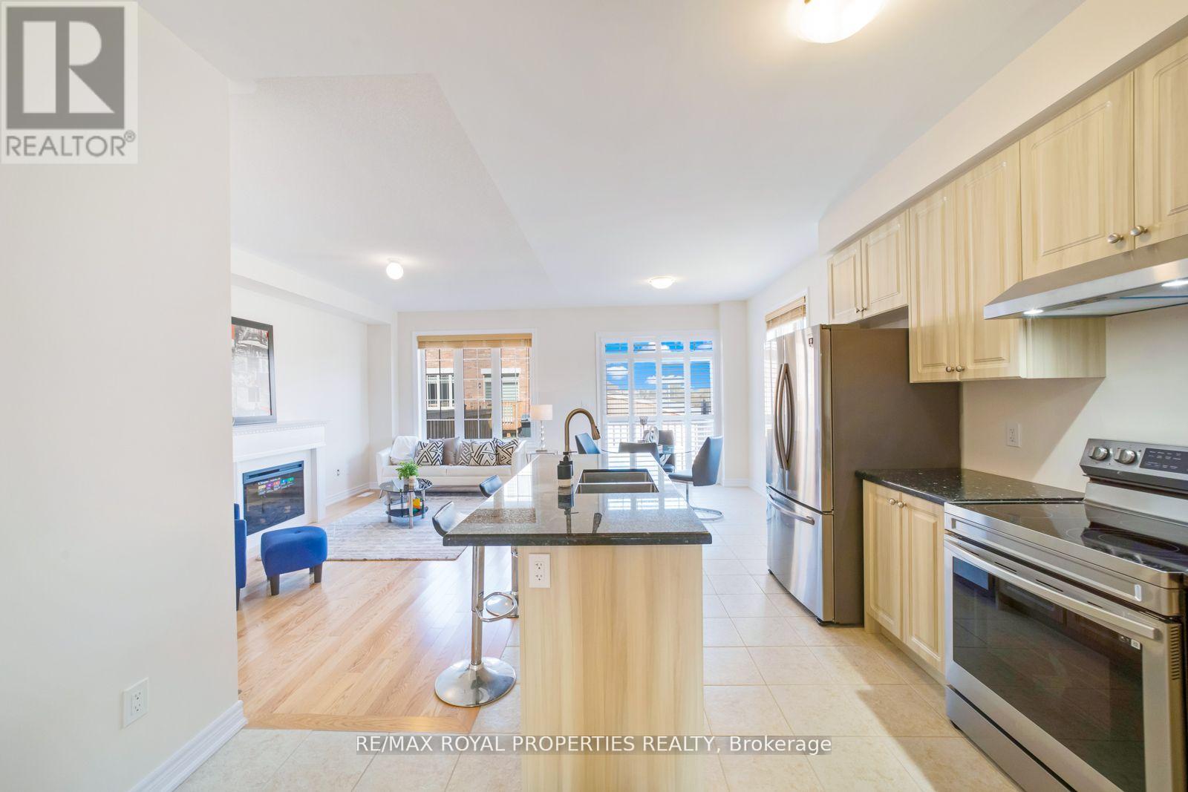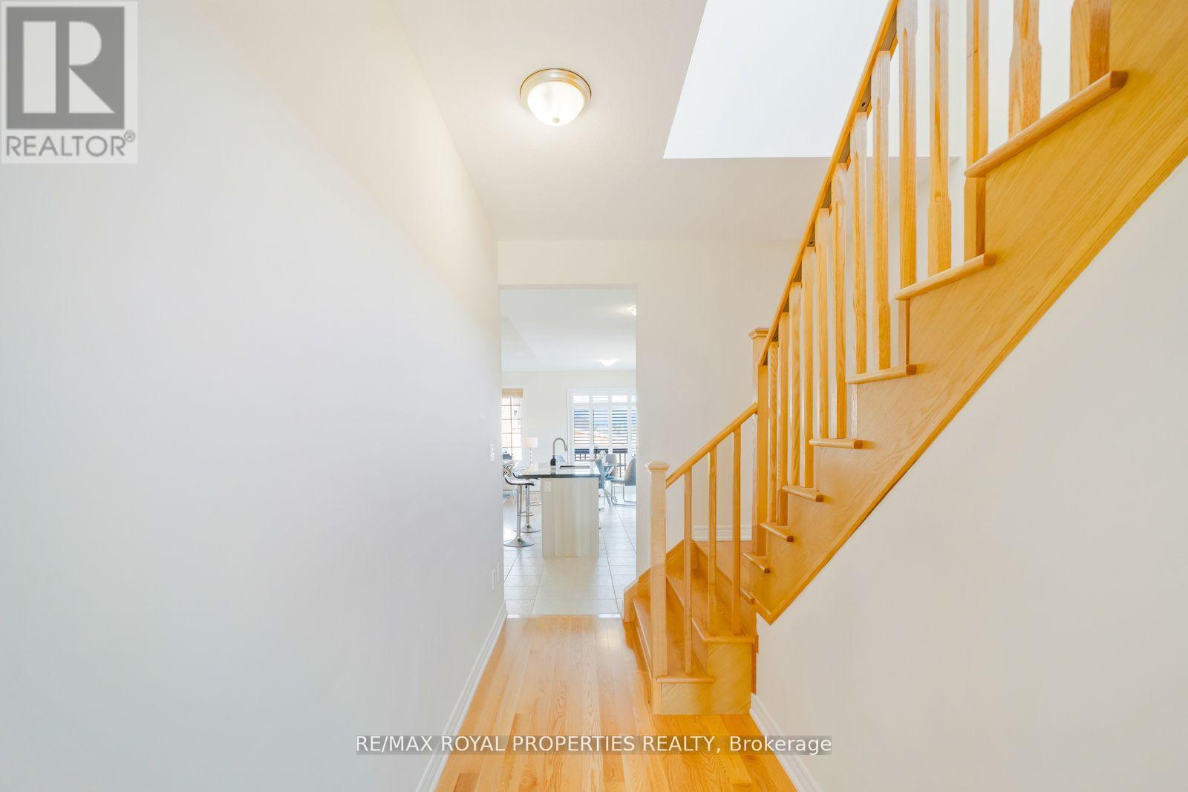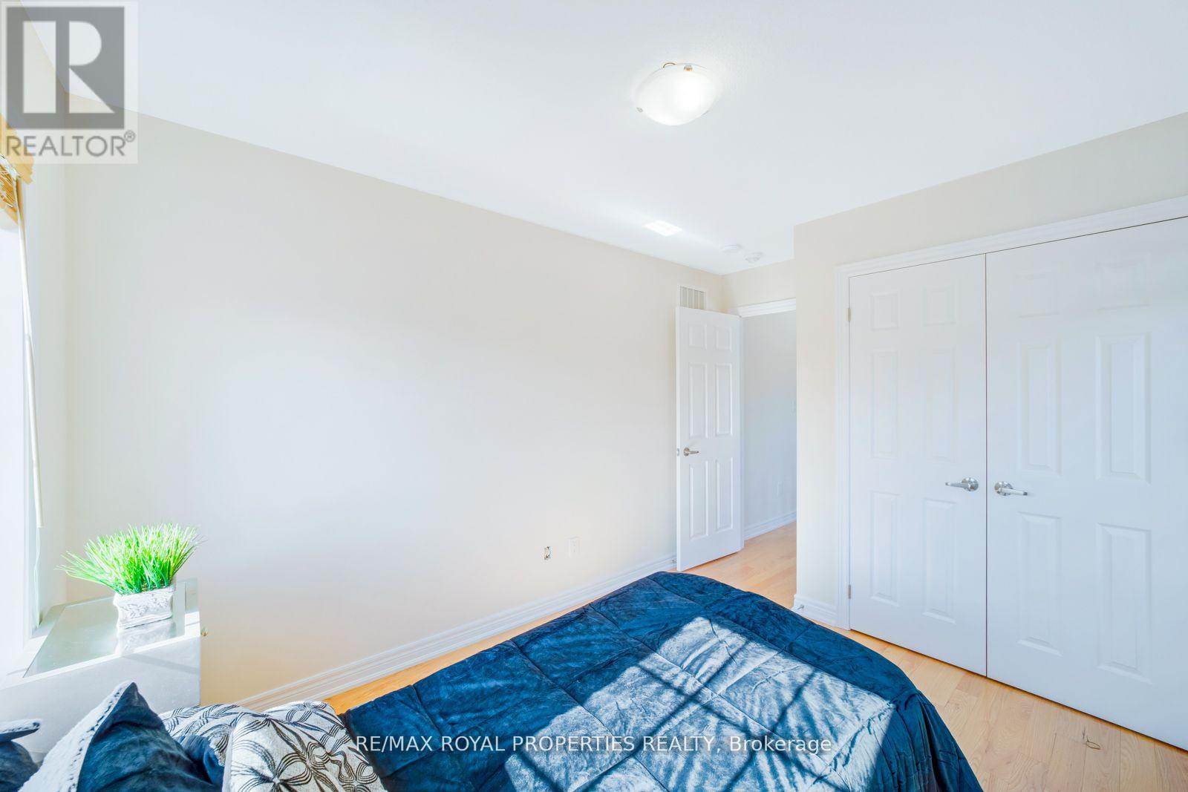3 Bedroom
3 Bathroom
Fireplace
Central Air Conditioning
Forced Air
$998,000
Never Lived In Freehold End Unit Townhouse Like A Semi!!! Located In A Quiet And Sought After Developing Neighbourhood. The Main Floor Features An Open Concept Living & Dining And Walkout To Backyard. Large Mudroom. Hardwood Flooring On Main Level, Large Windows For Plenty of Natural Light. Stained Oak Staircase, Backsplash & Stainless Steel Appliances In Kitchen With Granite Countertop. Right Next To Seaton Walking Trail, Hwy 407/401 In Minutes. Near Many Retail Shops To Come. Pickering Town Centre, Schools, Go Station. Excellent Walkscore. No Sidewalk!! A Must See!! Ready to Move In!! (id:55499)
Property Details
|
MLS® Number
|
E8464180 |
|
Property Type
|
Single Family |
|
Community Name
|
Rural Pickering |
|
Parking Space Total
|
3 |
Building
|
Bathroom Total
|
3 |
|
Bedrooms Above Ground
|
3 |
|
Bedrooms Total
|
3 |
|
Appliances
|
Window Coverings |
|
Basement Type
|
Full |
|
Construction Style Attachment
|
Attached |
|
Cooling Type
|
Central Air Conditioning |
|
Exterior Finish
|
Brick |
|
Fireplace Present
|
Yes |
|
Flooring Type
|
Hardwood, Tile |
|
Foundation Type
|
Concrete |
|
Half Bath Total
|
2 |
|
Heating Fuel
|
Natural Gas |
|
Heating Type
|
Forced Air |
|
Stories Total
|
2 |
|
Type
|
Row / Townhouse |
|
Utility Water
|
Municipal Water |
Parking
Land
|
Acreage
|
No |
|
Sewer
|
Sanitary Sewer |
|
Size Depth
|
93 Ft |
|
Size Frontage
|
55 Ft ,5 In |
|
Size Irregular
|
55.45 X 93 Ft |
|
Size Total Text
|
55.45 X 93 Ft |
Rooms
| Level |
Type |
Length |
Width |
Dimensions |
|
Second Level |
Primary Bedroom |
5.36 m |
3.53 m |
5.36 m x 3.53 m |
|
Second Level |
Bedroom 2 |
4.26 m |
2.86 m |
4.26 m x 2.86 m |
|
Second Level |
Bedroom 3 |
3.26 m |
2.74 m |
3.26 m x 2.74 m |
|
Main Level |
Great Room |
3.11 m |
5.18 m |
3.11 m x 5.18 m |
|
Main Level |
Eating Area |
3.35 m |
2.62 m |
3.35 m x 2.62 m |
|
Main Level |
Kitchen |
3.81 m |
2.62 m |
3.81 m x 2.62 m |
https://www.realtor.ca/real-estate/27072743/2433-florentine-place-pickering-rural-pickering




































