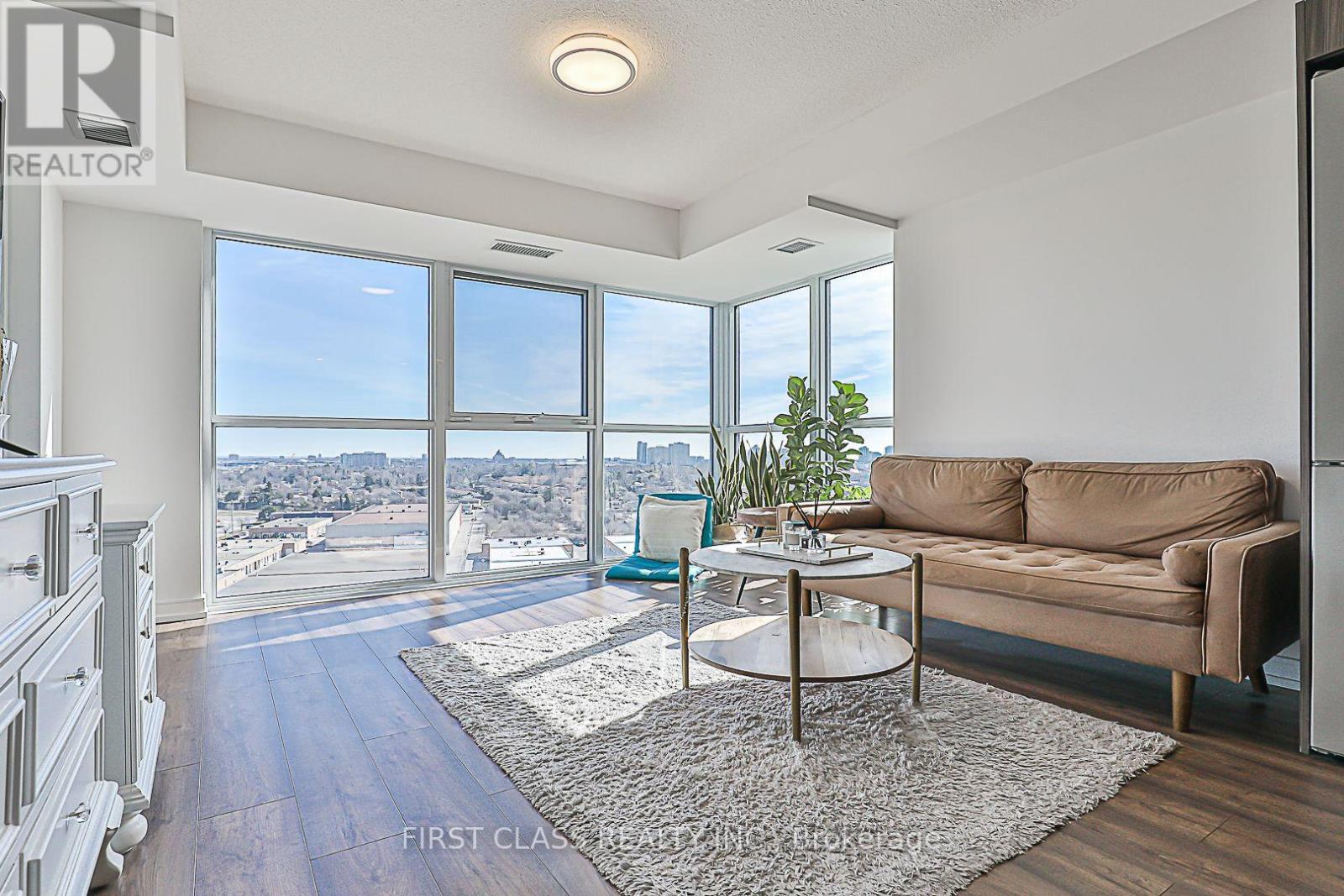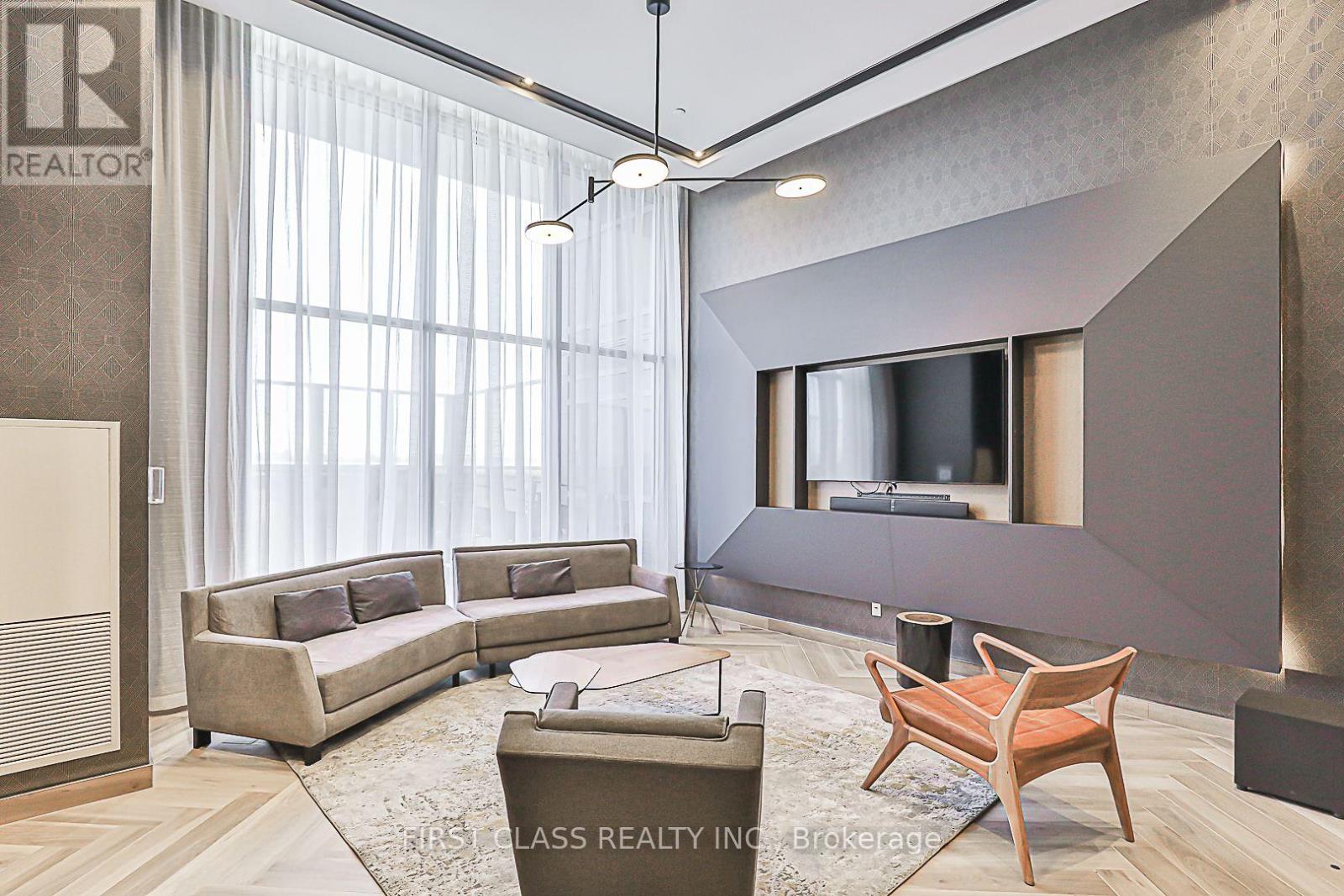1510 - 225 Village Green Square Toronto (Agincourt South-Malvern West), Ontario M1S 0N4
2 Bedroom
2 Bathroom
Central Air Conditioning
Forced Air
$629,000Maintenance, Water, Insurance, Parking, Common Area Maintenance
$630.16 Monthly
Maintenance, Water, Insurance, Parking, Common Area Maintenance
$630.16 MonthlyNever Rented &Well Maintained Bright and modern 1 bedroom + large den, can be use as bedroom, 2 full baths2, 748 sq ft of living space As Per MPAC. Unobstructed east and sunny south views provide ample natural light and beautiful vistas. 24 hours concierge service, visitor parking, guest suites &easy access to Highway 401, Go Transit, and TTC. **** EXTRAS **** S/S Fridge, Upgraded Cook-Top & Oven, B/I Dishwasher, Front Load Stacked Washer & Dryer. All existing Elfs & Window Cover. 1 Parking & Lock Close by. (id:55499)
Property Details
| MLS® Number | E8460564 |
| Property Type | Single Family |
| Community Name | Agincourt South-Malvern West |
| Amenities Near By | Hospital, Park, Public Transit, Schools |
| Community Features | Pet Restrictions |
| Features | Balcony, Carpet Free |
| Parking Space Total | 1 |
Building
| Bathroom Total | 2 |
| Bedrooms Above Ground | 1 |
| Bedrooms Below Ground | 1 |
| Bedrooms Total | 2 |
| Amenities | Security/concierge, Sauna, Visitor Parking, Exercise Centre, Storage - Locker |
| Appliances | Oven - Built-in |
| Cooling Type | Central Air Conditioning |
| Exterior Finish | Concrete |
| Fire Protection | Security System |
| Heating Fuel | Natural Gas |
| Heating Type | Forced Air |
| Type | Apartment |
Parking
| Underground |
Land
| Acreage | No |
| Land Amenities | Hospital, Park, Public Transit, Schools |
Rooms
| Level | Type | Length | Width | Dimensions |
|---|---|---|---|---|
| Flat | Living Room | 6.1 m | 3.58 m | 6.1 m x 3.58 m |
| Flat | Dining Room | 6.1 m | 3.58 m | 6.1 m x 3.58 m |
| Flat | Kitchen | 6.1 m | 3.58 m | 6.1 m x 3.58 m |
| Flat | Bedroom | 3.43 m | 3.05 m | 3.43 m x 3.05 m |
| Flat | Den | 2.44 m | 2.29 m | 2.44 m x 2.29 m |
Interested?
Contact us for more information






































