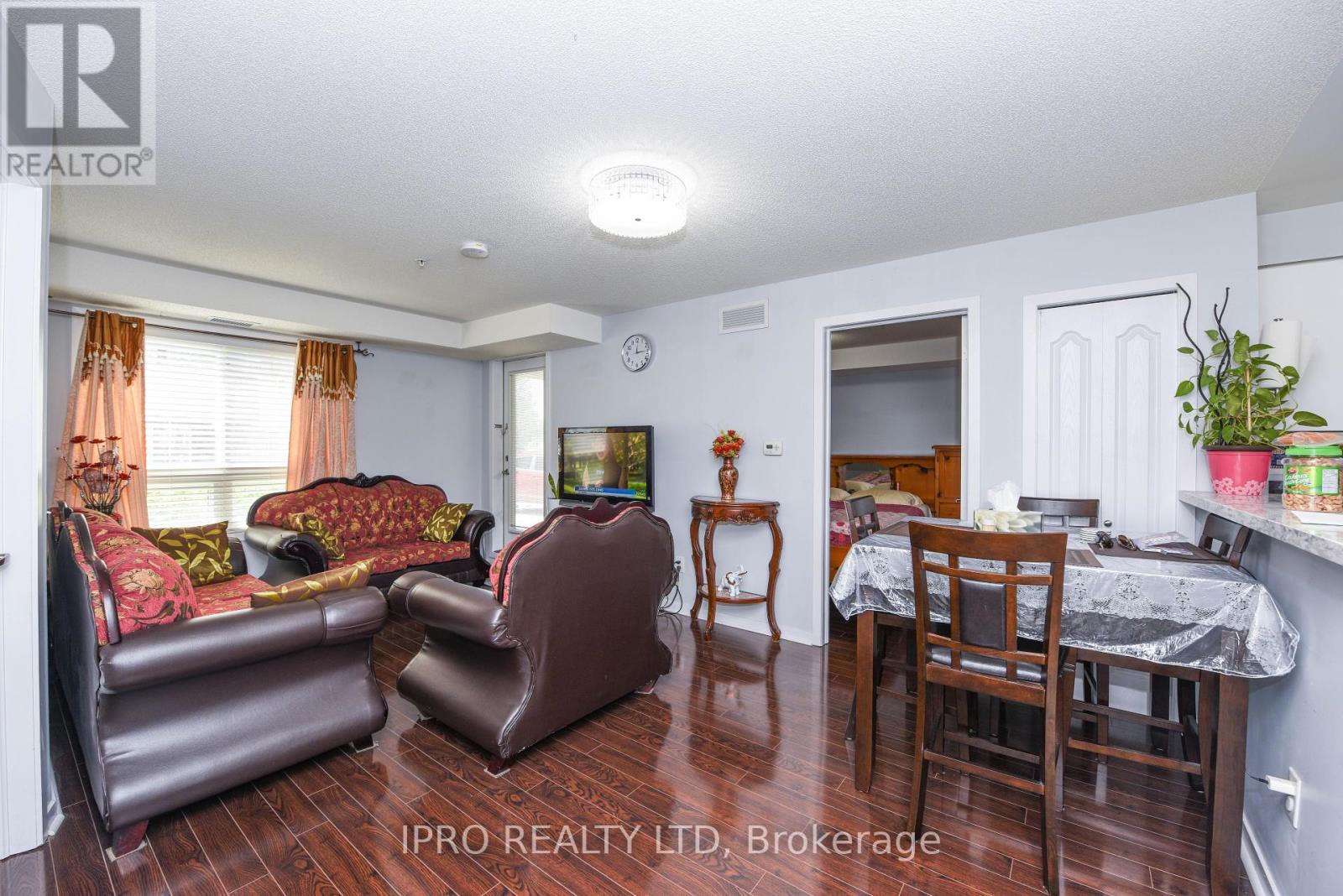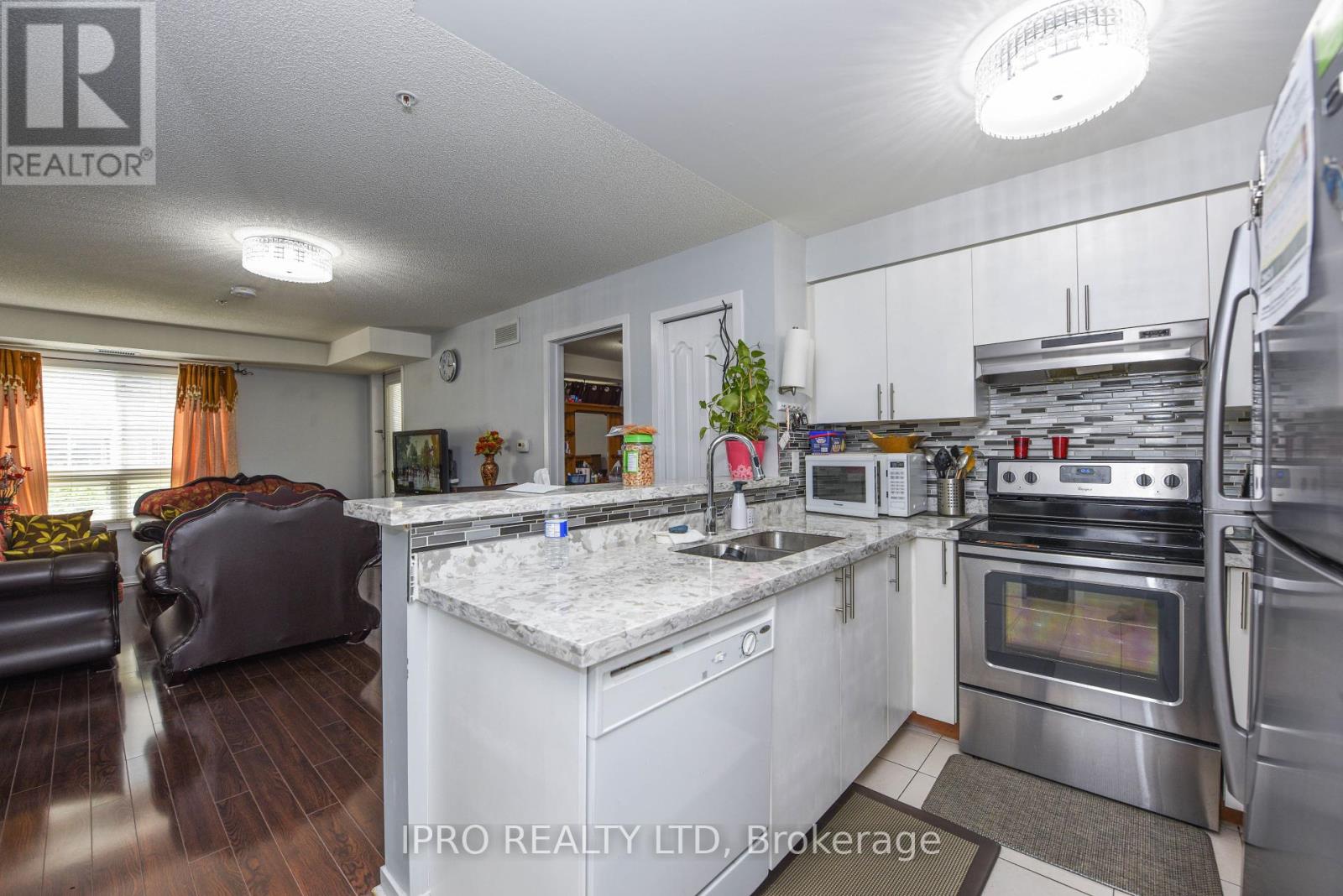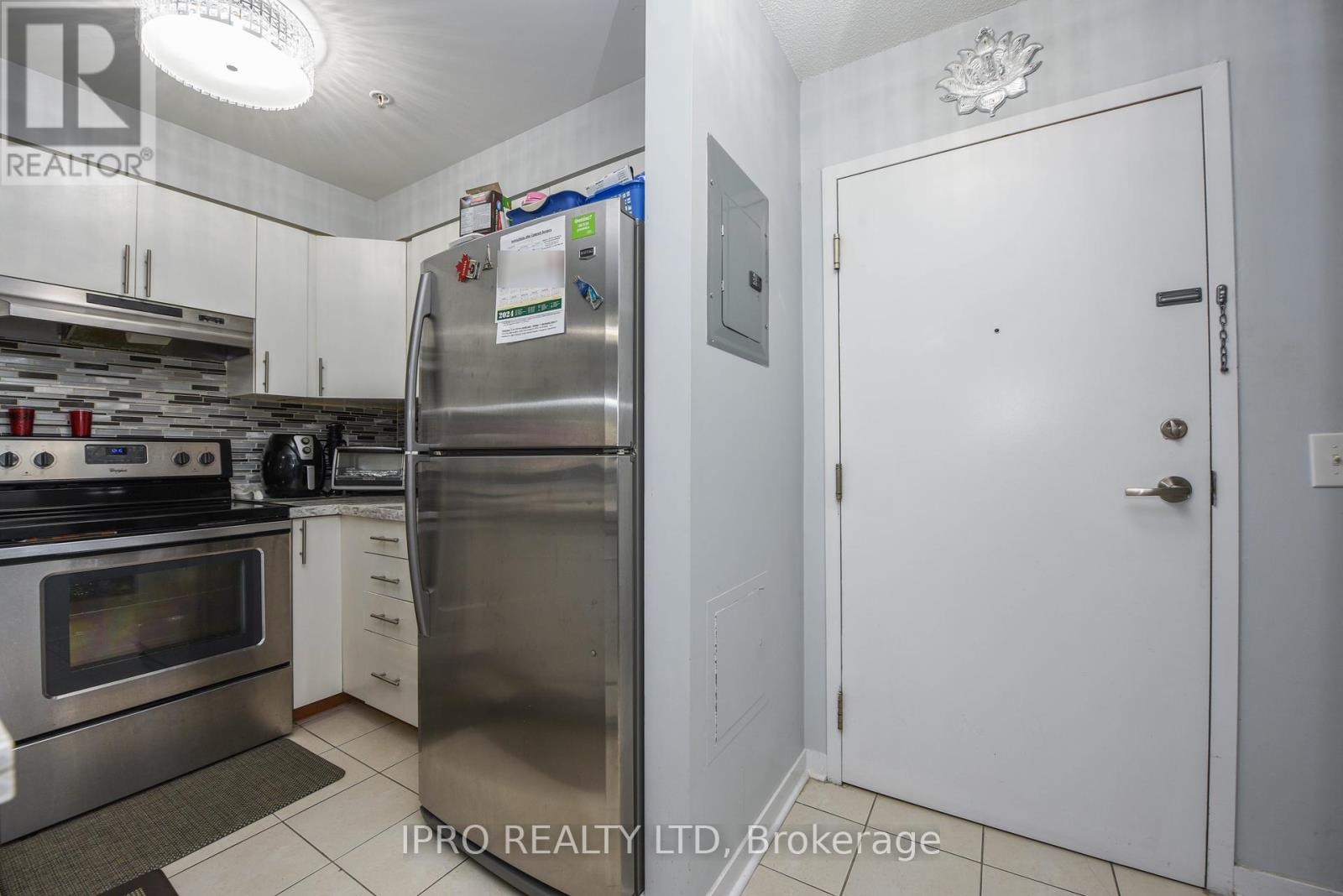2111 - 6 Dayspring Circle Brampton (Bram East), Ontario L6P 2Z6
3 Bedroom
2 Bathroom
Central Air Conditioning
Forced Air
$599,900Maintenance, Common Area Maintenance, Parking, Water
$650 Monthly
Maintenance, Common Area Maintenance, Parking, Water
$650 MonthlyOutstanding Two Bedrooms Plus One Den, Two Walkout To Balcony From Living As Well As Master Bedroom, Two Full Washrooms And A Modern Kitchen new countertop. Private En Suite In The Master Bedroom. Located In A Safe Gated Community. Close To Public Transport And Other Amenities. *Meticulously Maintained And In Absolute Move In Condition . **** EXTRAS **** Fridge, Stove, Dishwasher, Microwave , Washer& Dryer , All Window Coverings & All Electric Fixtures , One Parking & One Locker Included. Extra Storage Space. (id:55499)
Property Details
| MLS® Number | W8459236 |
| Property Type | Single Family |
| Community Name | Bram East |
| Community Features | Pet Restrictions |
| Features | Balcony, In Suite Laundry |
| Parking Space Total | 1 |
Building
| Bathroom Total | 2 |
| Bedrooms Above Ground | 2 |
| Bedrooms Below Ground | 1 |
| Bedrooms Total | 3 |
| Amenities | Storage - Locker |
| Appliances | Intercom |
| Cooling Type | Central Air Conditioning |
| Exterior Finish | Concrete |
| Flooring Type | Ceramic, Laminate |
| Heating Fuel | Natural Gas |
| Heating Type | Forced Air |
| Type | Apartment |
Parking
| Underground |
Land
| Acreage | No |
Rooms
| Level | Type | Length | Width | Dimensions |
|---|---|---|---|---|
| Main Level | Living Room | 5.61 m | 3.47 m | 5.61 m x 3.47 m |
| Main Level | Dining Room | 5.61 m | 3.47 m | 5.61 m x 3.47 m |
| Main Level | Kitchen | 2.65 m | 3.47 m | 2.65 m x 3.47 m |
| Main Level | Den | 1.86 m | 2.53 m | 1.86 m x 2.53 m |
| Main Level | Primary Bedroom | 3.08 m | 3.08 m | 3.08 m x 3.08 m |
| Main Level | Bedroom 2 | 3.38 m | 2.93 m | 3.38 m x 2.93 m |
https://www.realtor.ca/real-estate/27066413/2111-6-dayspring-circle-brampton-bram-east-bram-east
Interested?
Contact us for more information




































