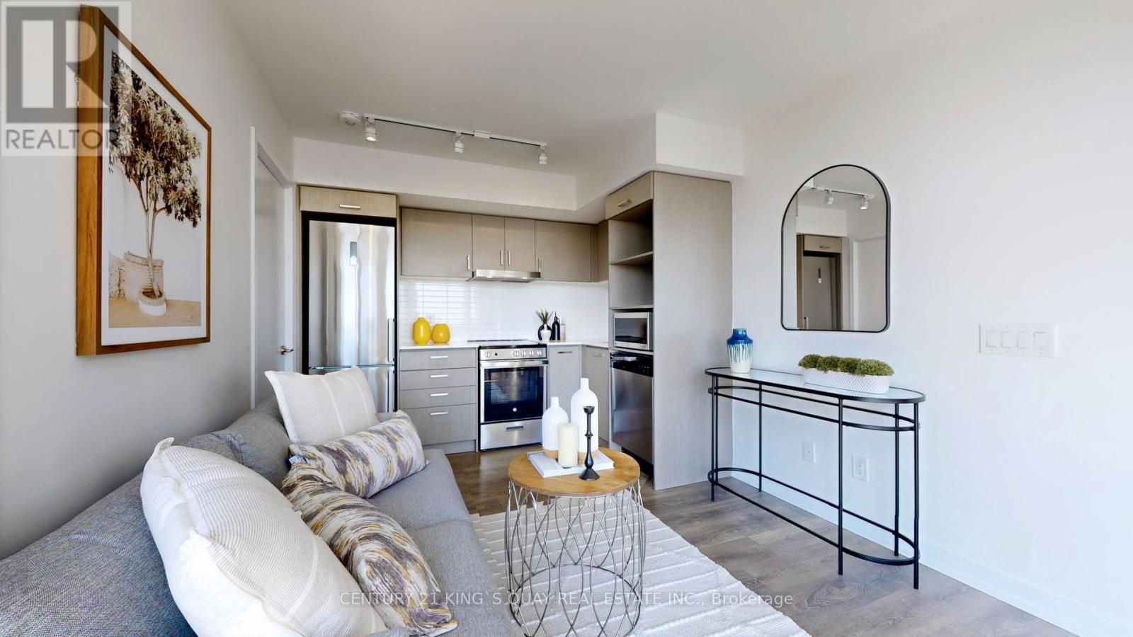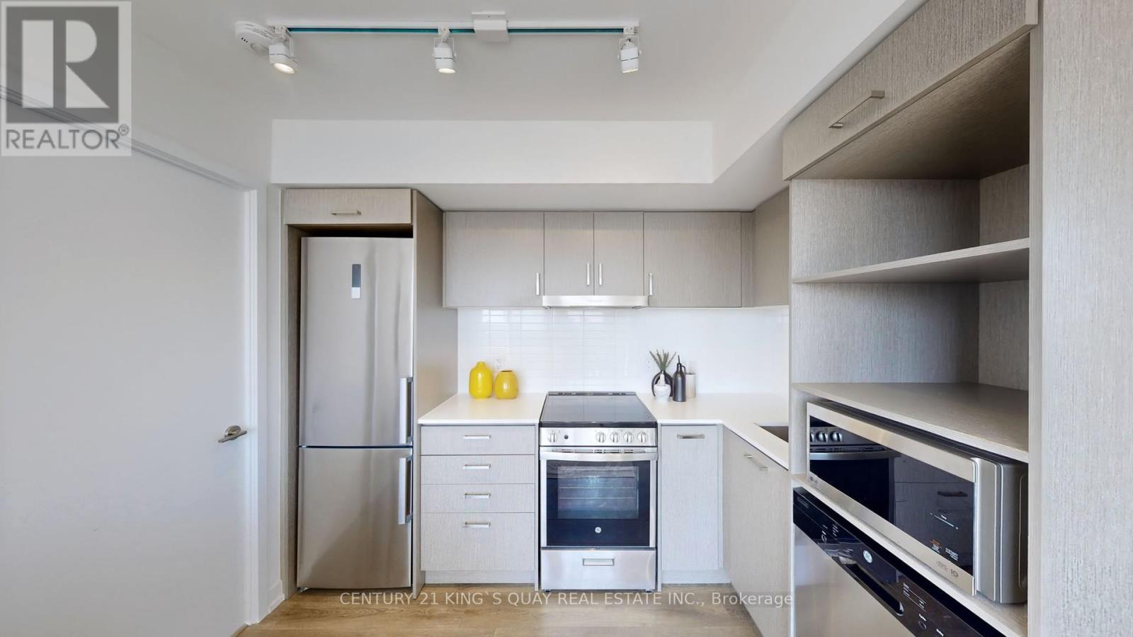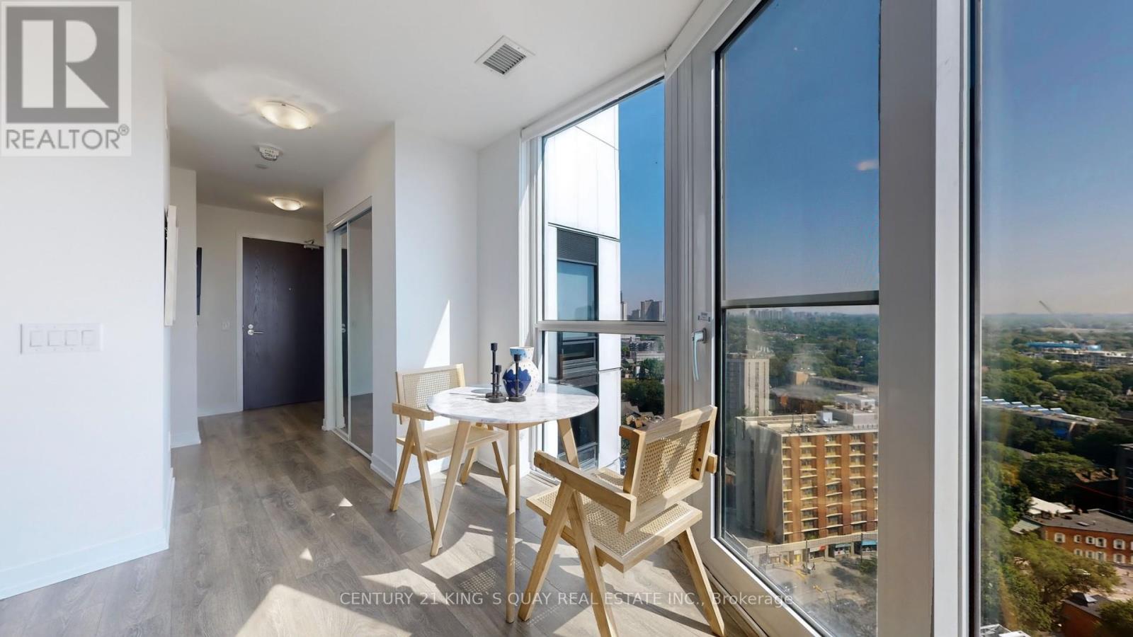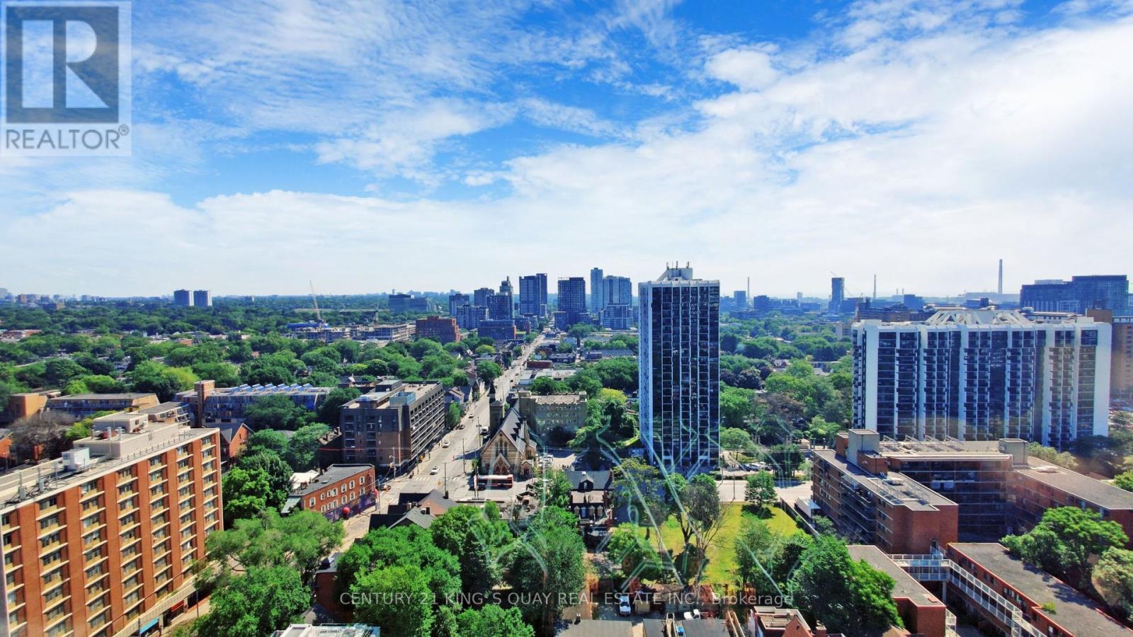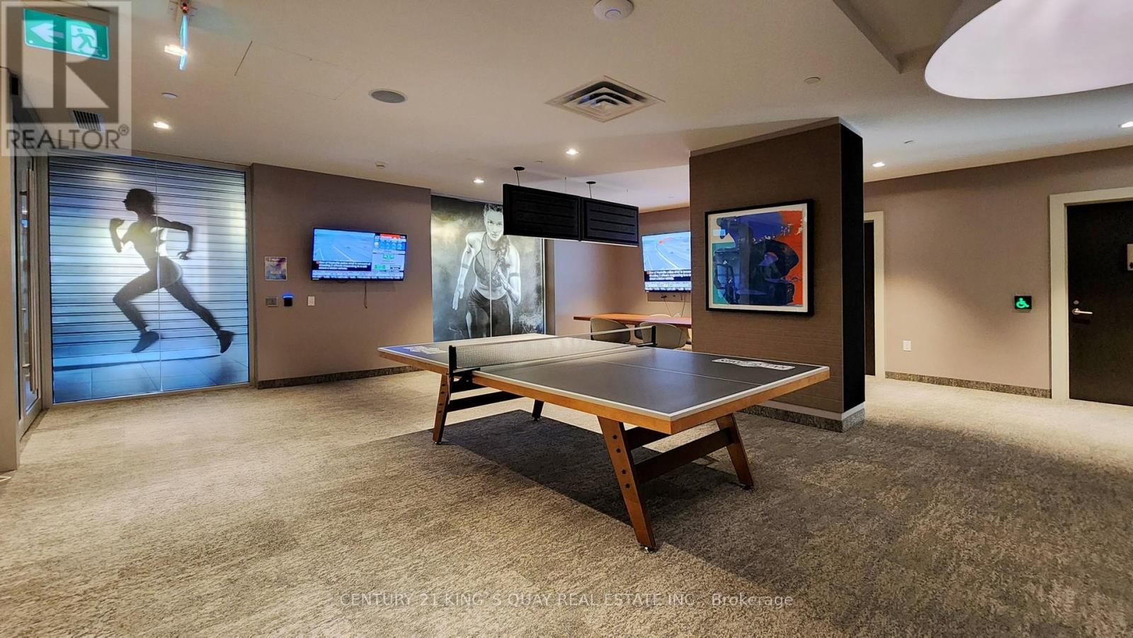Ph112 - 219 Dundas Street E Toronto (Church-Yonge Corridor), Ontario M5A 0V1
$540,000Maintenance, Heat, Common Area Maintenance, Insurance
$420.78 Monthly
Maintenance, Heat, Common Area Maintenance, Insurance
$420.78 MonthlyAttention Users & Investors W/ Functional 500Sqft Penthouse 1 Br Unit In De Condo By Menkes, Quality Building In Historic Neighbourhood Including Massey Hall, Maple Leaf's Garden, St. Michael's Cathedral Basilica. Do Not Miss This Rarely Offered PENTHOUSE Unit! Unobstructed Lake View, Floor To Ceiling Windows, Natural Lights All Day Long. Functional & Open Layout, Laminate Flooring & Throughout. Luxurious Amenities, 24/7 Ttc @ The Door Steps. Close To TMU, Eaton Centre, Dundas Square, Minutes Drive To DVP. **** EXTRAS **** Stainless Steel Kitchen Appliances (Fridge, Stove, Dishwasher, Microwave), Washer/Dryer, Window Coverings, And Existing Light Fixtures. (id:55499)
Property Details
| MLS® Number | C8451364 |
| Property Type | Single Family |
| Community Name | Church-Yonge Corridor |
| Amenities Near By | Hospital, Park, Place Of Worship, Public Transit |
| Community Features | Pet Restrictions |
| Features | Level Lot, Carpet Free |
| View Type | View |
Building
| Bathroom Total | 1 |
| Bedrooms Above Ground | 1 |
| Bedrooms Total | 1 |
| Amenities | Security/concierge, Exercise Centre, Visitor Parking |
| Cooling Type | Central Air Conditioning |
| Exterior Finish | Brick, Concrete |
| Fire Protection | Security Guard |
| Flooring Type | Laminate |
| Heating Fuel | Natural Gas |
| Heating Type | Forced Air |
| Type | Apartment |
Parking
| Underground |
Land
| Acreage | No |
| Land Amenities | Hospital, Park, Place Of Worship, Public Transit |
Rooms
| Level | Type | Length | Width | Dimensions |
|---|---|---|---|---|
| Flat | Living Room | 5.46 m | 2.66 m | 5.46 m x 2.66 m |
| Flat | Dining Room | 5.46 m | 2.66 m | 5.46 m x 2.66 m |
| Flat | Kitchen | 5.46 m | 2.66 m | 5.46 m x 2.66 m |
| Flat | Bedroom | 3.96 m | 2.77 m | 3.96 m x 2.77 m |
Interested?
Contact us for more information





