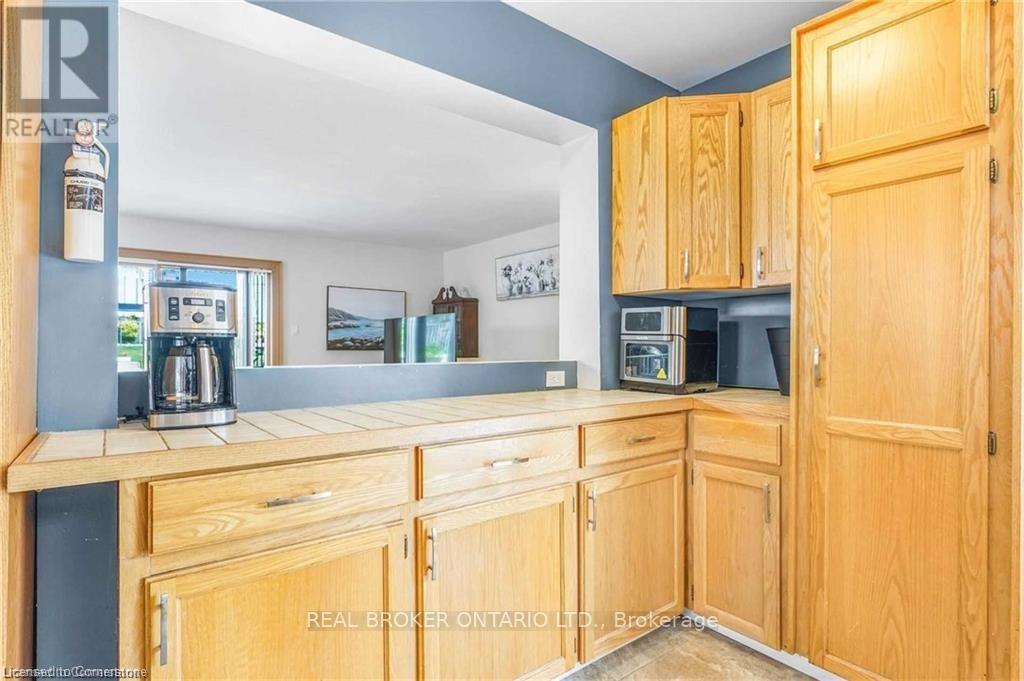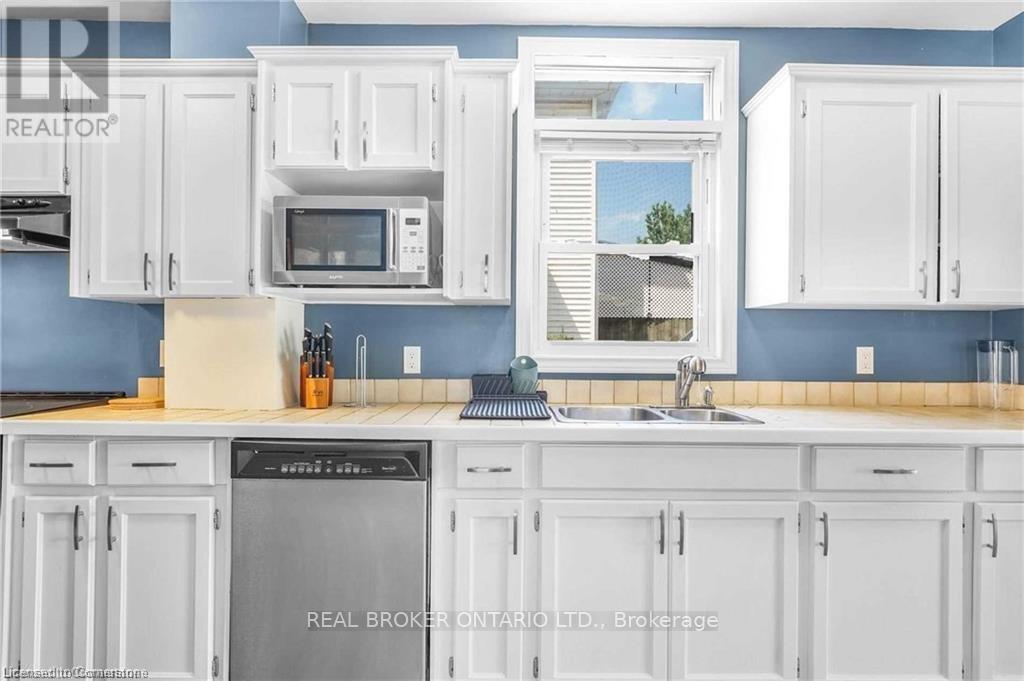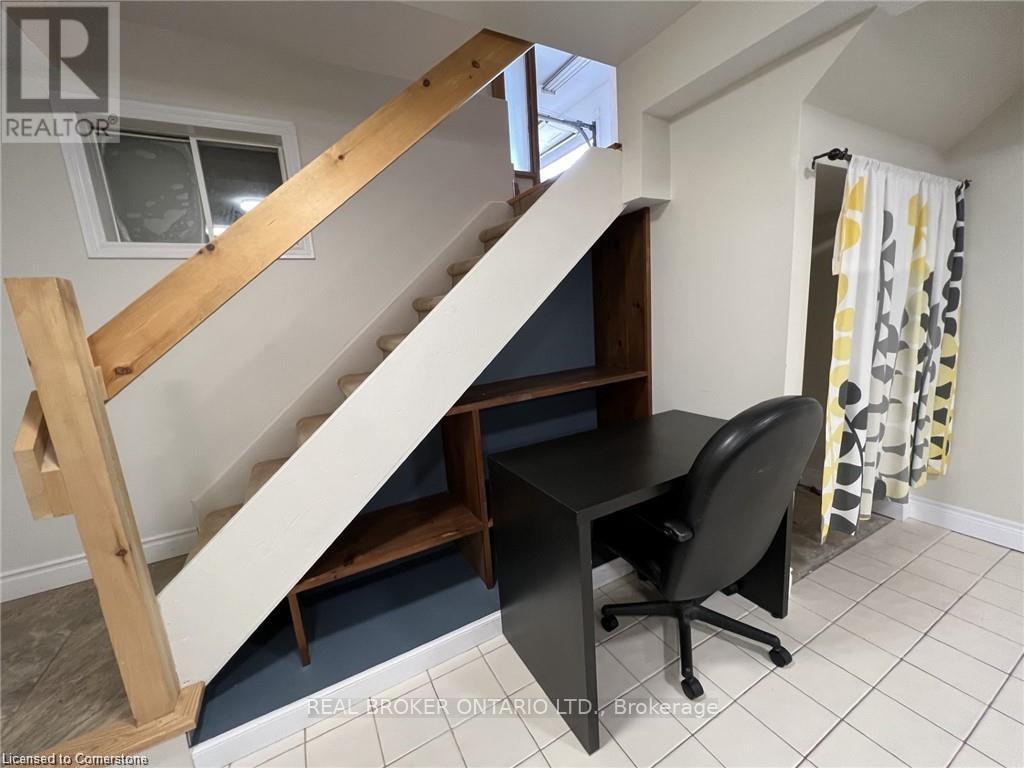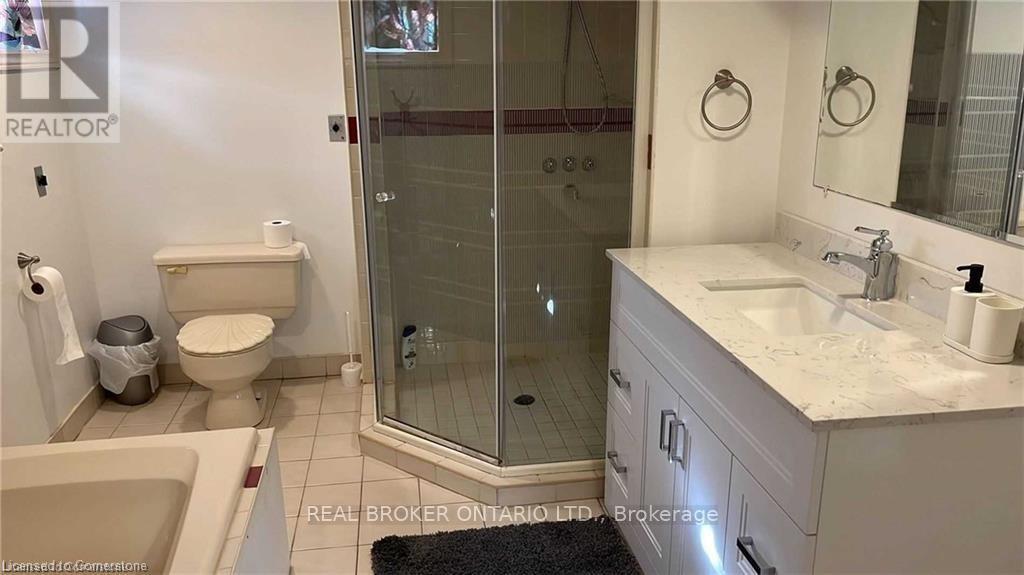5 Bedroom
3 Bathroom
Fireplace
Central Air Conditioning
Forced Air
$3,499 Monthly
Rent To own Preferable, no mortgage no down payment up front required! Don't miss out on this once-in-a-lifetime opportunityan ideal option for new investors or first-time homebuyers who may not qualify for traditional financing. This rare chance to secure your dream home offers flexibility and ease, while enjoying a premium lot with no neighbors behind, ensuring privacy and tranquility. With a pool, jacuzzi, and sauna, this home offers excellent amenities for relaxation and everyday enjoyment. The versatile layout includes 3+2 bedrooms, a fully finished basement with a room and full washroom, perfect for guests or extended family. A spacious deck, enclosed front porch, and both living and family rooms make this home perfect for both gatherings and quiet moments. This is your chance to experience comfort and practicality **** EXTRAS **** Furniture, appliances, jacuzzi, sauna, heated pool (as is) (id:55499)
Property Details
|
MLS® Number
|
X11426387 |
|
Property Type
|
Single Family |
|
Community Name
|
216 - Dorchester |
|
Parking Space Total
|
6 |
Building
|
Bathroom Total
|
3 |
|
Bedrooms Above Ground
|
3 |
|
Bedrooms Below Ground
|
2 |
|
Bedrooms Total
|
5 |
|
Appliances
|
Water Heater |
|
Basement Development
|
Finished |
|
Basement Features
|
Separate Entrance |
|
Basement Type
|
N/a (finished) |
|
Construction Style Attachment
|
Detached |
|
Cooling Type
|
Central Air Conditioning |
|
Exterior Finish
|
Vinyl Siding |
|
Fireplace Present
|
Yes |
|
Flooring Type
|
Hardwood, Tile |
|
Foundation Type
|
Concrete |
|
Heating Fuel
|
Natural Gas |
|
Heating Type
|
Forced Air |
|
Stories Total
|
2 |
|
Type
|
House |
|
Utility Water
|
Municipal Water |
Parking
Land
|
Acreage
|
No |
|
Sewer
|
Sanitary Sewer |
Rooms
| Level |
Type |
Length |
Width |
Dimensions |
|
Second Level |
Primary Bedroom |
56.69 m |
60.04 m |
56.69 m x 60.04 m |
|
Second Level |
Bedroom |
40.23 m |
34.74 m |
40.23 m x 34.74 m |
|
Second Level |
Bedroom |
40.23 m |
49 m |
40.23 m x 49 m |
|
Basement |
Bedroom |
53.34 m |
80.77 m |
53.34 m x 80.77 m |
|
Main Level |
Family Room |
53 m |
87.47 m |
53 m x 87.47 m |
|
Ground Level |
Kitchen |
70.4 m |
64.61 m |
70.4 m x 64.61 m |
|
Ground Level |
Dining Room |
41.75 m |
43.32 m |
41.75 m x 43.32 m |
|
Ground Level |
Living Room |
70.4 m |
41.75 m |
70.4 m x 41.75 m |
https://www.realtor.ca/real-estate/27691353/6398-orchard-avenue-niagara-falls-216-dorchester-216-dorchester








































