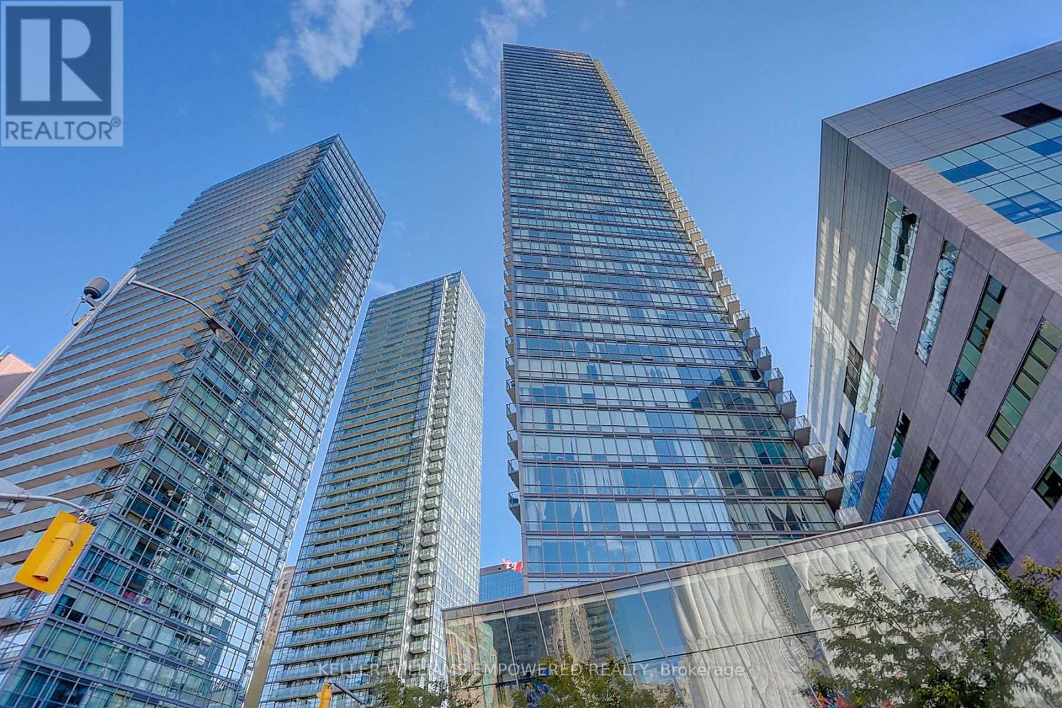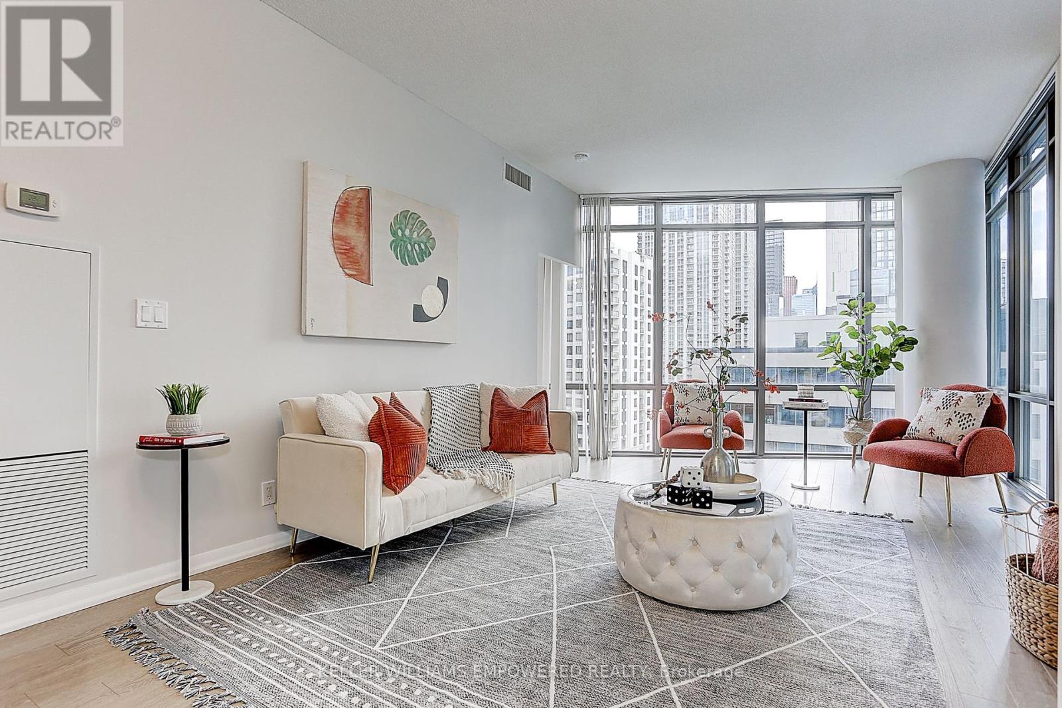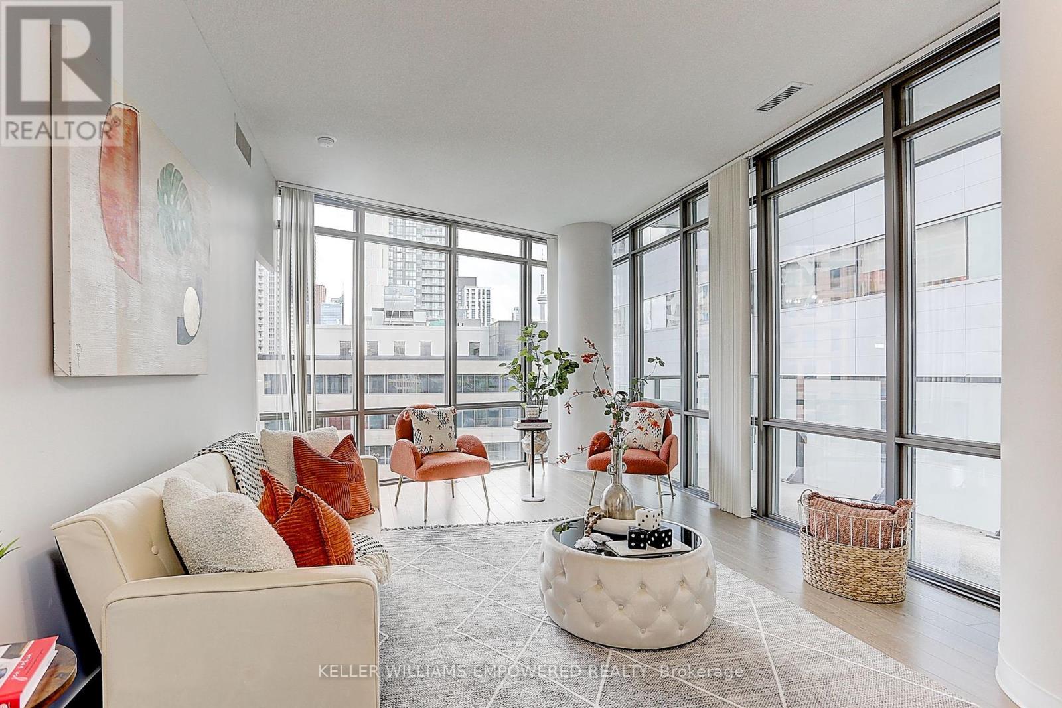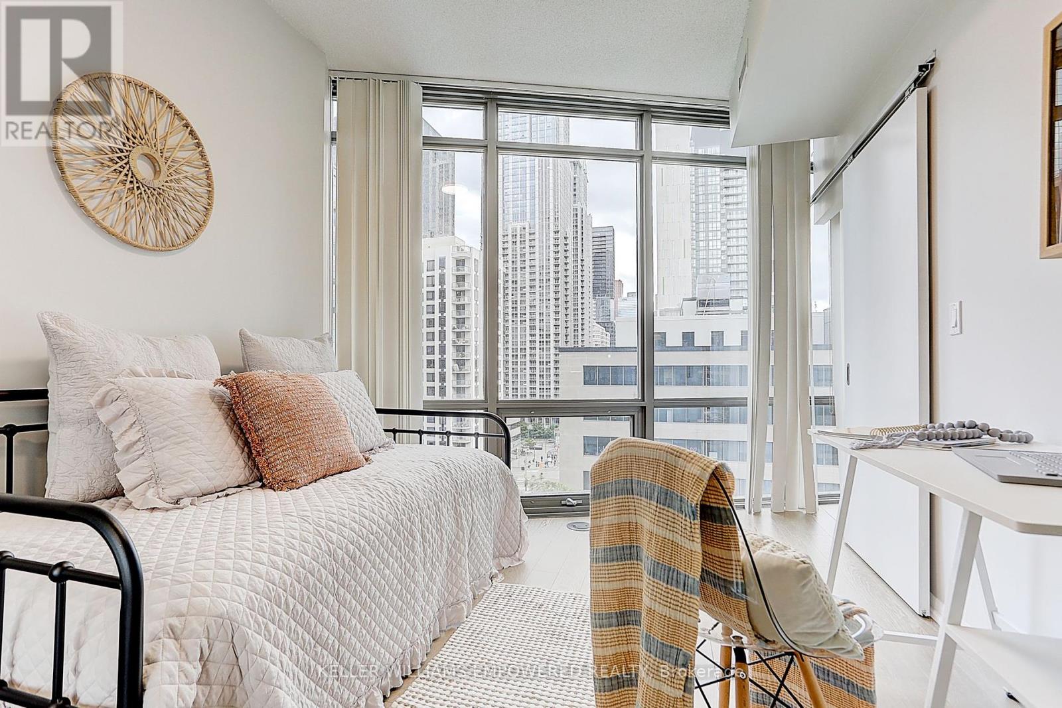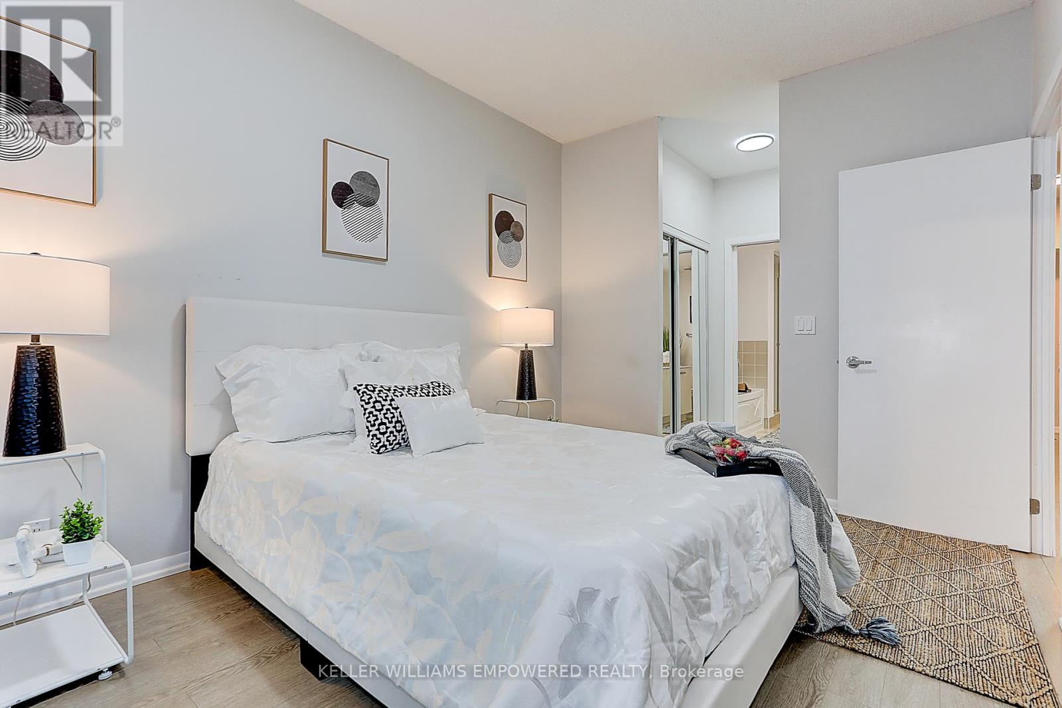710 - 832 Bay Street Toronto (Bay Street Corridor), Ontario M5S 1Z6
$1,180,000Maintenance, Common Area Maintenance, Heat, Insurance, Parking, Water
$961.46 Monthly
Maintenance, Common Area Maintenance, Heat, Insurance, Parking, Water
$961.46 MonthlyCore Downtown Building. 100 Walking Score to University of Toronto, University Health Network, Financial District, Eaton Center, Subway, TTC, Underground Path, Stores, Restaurants, Entertainment, Union Station, Scotia Arena, CN Tower, Aquarium, Rogers Center, Harbor Front, all you can name. Spacious 3 Bedroom +Den, Rarely Seen 1,264 Sqft , Bright And Sunny South-West Facing Corner Unit With Breathtaking City Views. Brand New All Ceiling Lights, Fully Functional Floorplan Features A Kitchen With Lots Of Storage, Two Huge Balconies A Spacious Living And Dining Room, And A Primary Bedroom With A Walk-In Closet And An Ensuite Washroom. Airbnb Friendly Building, Great Rental Cashflow For Both Investment And Principal. **** EXTRAS **** All Existing Light Fixtures, Existing Window Coverings. (id:55499)
Property Details
| MLS® Number | C8423484 |
| Property Type | Single Family |
| Community Name | Bay Street Corridor |
| Community Features | Pet Restrictions |
| Features | Balcony |
| Parking Space Total | 1 |
Building
| Bathroom Total | 2 |
| Bedrooms Above Ground | 3 |
| Bedrooms Total | 3 |
| Amenities | Storage - Locker |
| Cooling Type | Central Air Conditioning |
| Exterior Finish | Concrete |
| Flooring Type | Hardwood |
| Heating Fuel | Natural Gas |
| Heating Type | Forced Air |
| Type | Apartment |
Parking
| Underground |
Land
| Acreage | No |
Rooms
| Level | Type | Length | Width | Dimensions |
|---|---|---|---|---|
| Ground Level | Living Room | 4.72 m | 3.66 m | 4.72 m x 3.66 m |
| Ground Level | Dining Room | 4.72 m | 3.66 m | 4.72 m x 3.66 m |
| Ground Level | Kitchen | 2.1 m | 3.66 m | 2.1 m x 3.66 m |
| Ground Level | Primary Bedroom | 4.1 m | 3 m | 4.1 m x 3 m |
| Ground Level | Bedroom 2 | 3.05 m | 2.8 m | 3.05 m x 2.8 m |
| Ground Level | Bedroom 3 | 3.1 m | 3 m | 3.1 m x 3 m |
| Ground Level | Den | 3 m | 2.1 m | 3 m x 2.1 m |
Interested?
Contact us for more information


