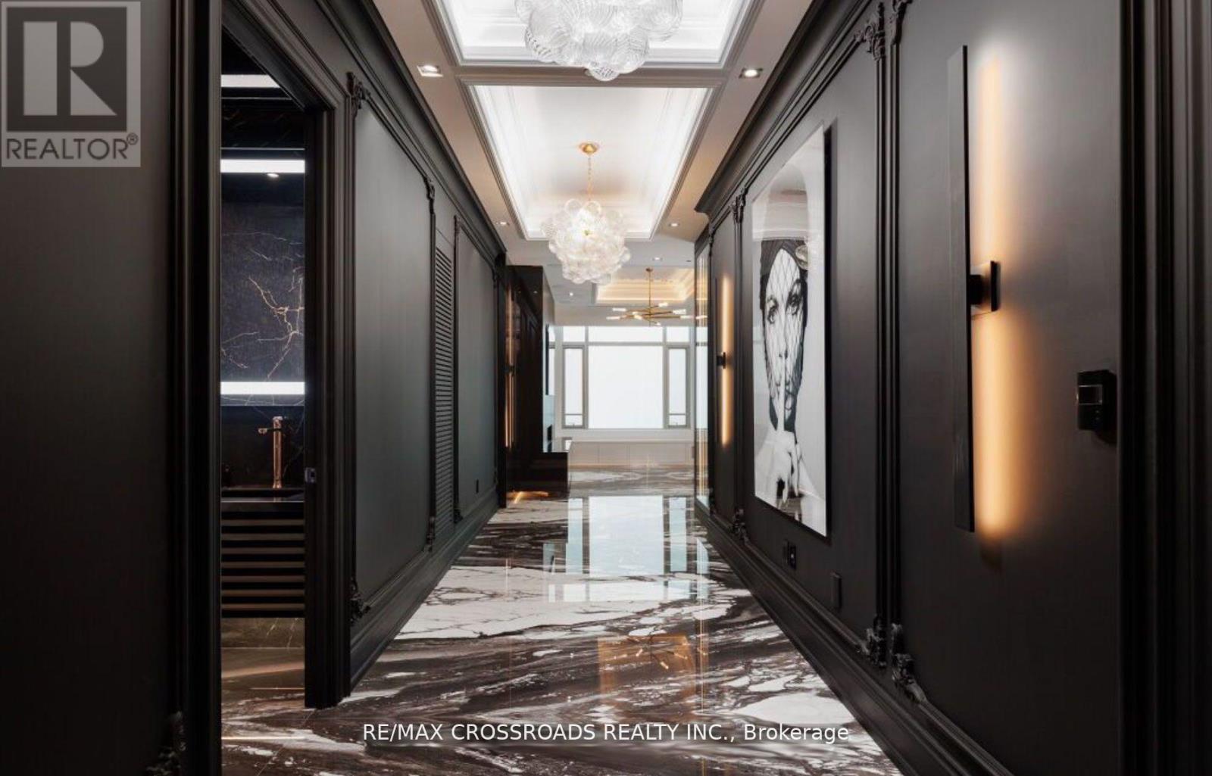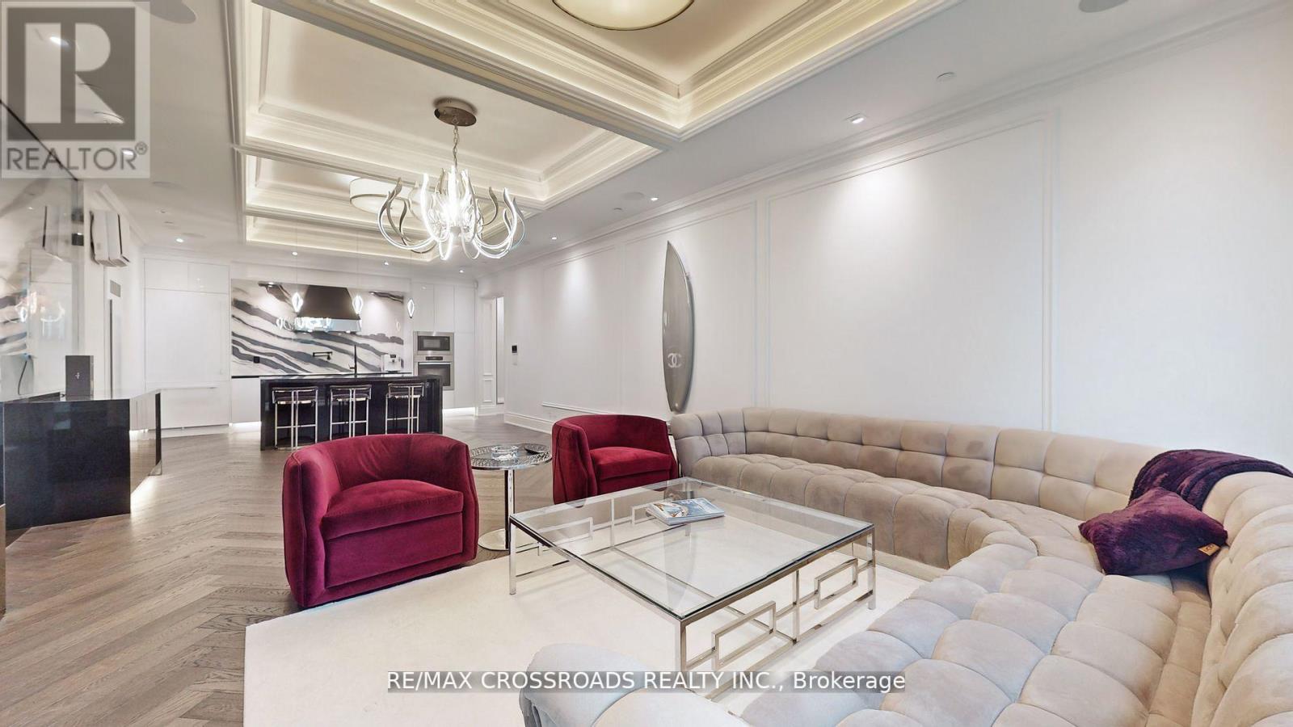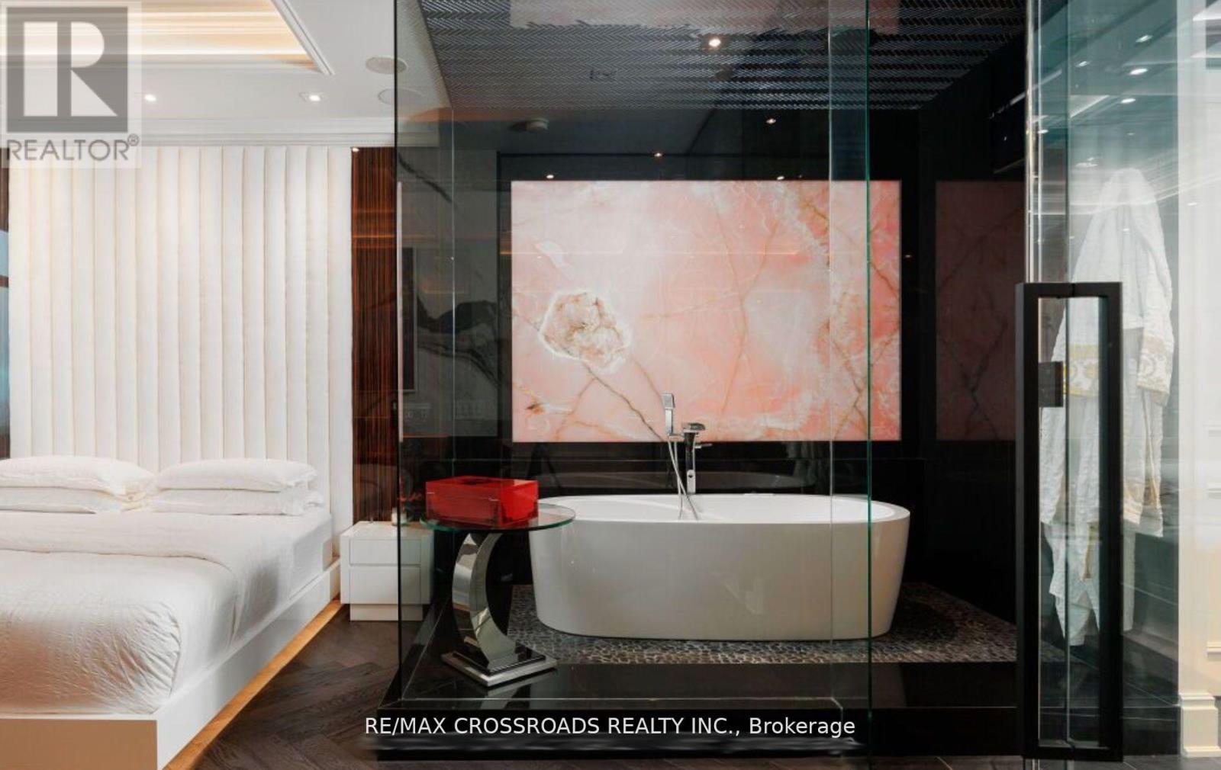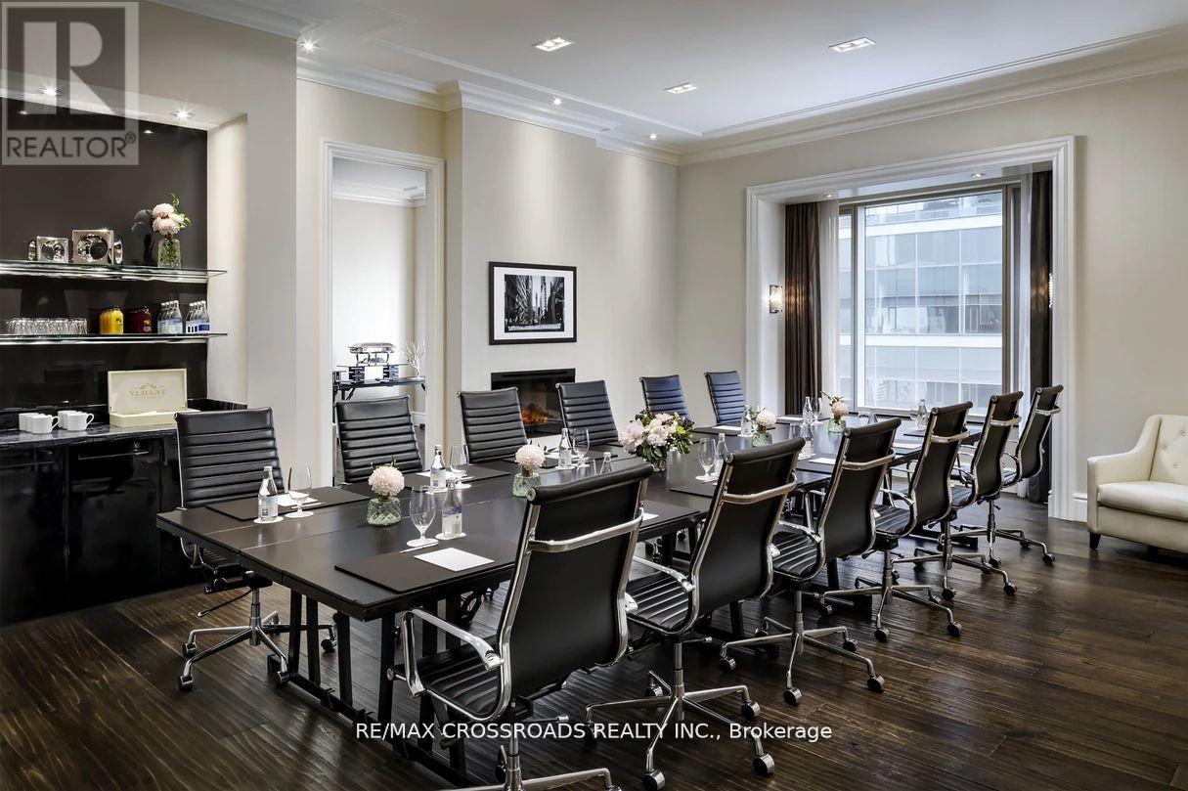4801 - 311 Bay Street Toronto (Waterfront Communities), Ontario M5H 4G5
$7,880,000Maintenance, Water, Common Area Maintenance, Parking, Insurance
$6,106 Monthly
Maintenance, Water, Common Area Maintenance, Parking, Insurance
$6,106 MonthlyDiscover luxury living on the 48th floor of the prestigious St.Regis Hotel Residence, boasting breathtaking views of Lake Ontario. This extraordinary combined unit condo spans 3700 sqft and features opulent upgrades, 12ft high ceilings, and occupies an entire floor for unmatched privacy. Enjoy the convenience of a private elevator and the spaciousness of an open concept layout. Experience the epitome of refined living with access to 24-hour room service, housekeeping, valet parking, a luxurious hotel spa, and Louix Louis, an exquisite fine dining restaurant. The ground floor hosts another sophisticated restaurant/bar alongside concierge services. **** EXTRAS **** Three Miele refrigerators, three Miele freezers, three Miele stoves, two Miele dishwashers, two steam showers, two washer/dryers, a standalone wine cellar, a Miele wine fridge, two soaking tubs, and heated tile flooring throughout. (id:55499)
Property Details
| MLS® Number | C8417042 |
| Property Type | Single Family |
| Community Name | Waterfront Communities C1 |
| Amenities Near By | Hospital, Place Of Worship, Public Transit, Schools |
| Community Features | Pet Restrictions |
| Parking Space Total | 2 |
| Pool Type | Indoor Pool |
Building
| Bathroom Total | 5 |
| Bedrooms Above Ground | 3 |
| Bedrooms Total | 3 |
| Amenities | Security/concierge, Exercise Centre, Sauna, Storage - Locker |
| Cooling Type | Central Air Conditioning |
| Exterior Finish | Brick |
| Fireplace Present | Yes |
| Flooring Type | Tile, Wood |
| Half Bath Total | 1 |
| Heating Fuel | Natural Gas |
| Heating Type | Forced Air |
| Type | Apartment |
Parking
| Underground |
Land
| Acreage | No |
| Land Amenities | Hospital, Place Of Worship, Public Transit, Schools |
Rooms
| Level | Type | Length | Width | Dimensions |
|---|---|---|---|---|
| Main Level | Kitchen | Measurements not available | ||
| Main Level | Dining Room | Measurements not available | ||
| Main Level | Living Room | Measurements not available | ||
| Main Level | Primary Bedroom | Measurements not available | ||
| Main Level | Bedroom 2 | Measurements not available | ||
| Other | Bedroom 3 | Measurements not available |
Interested?
Contact us for more information










































