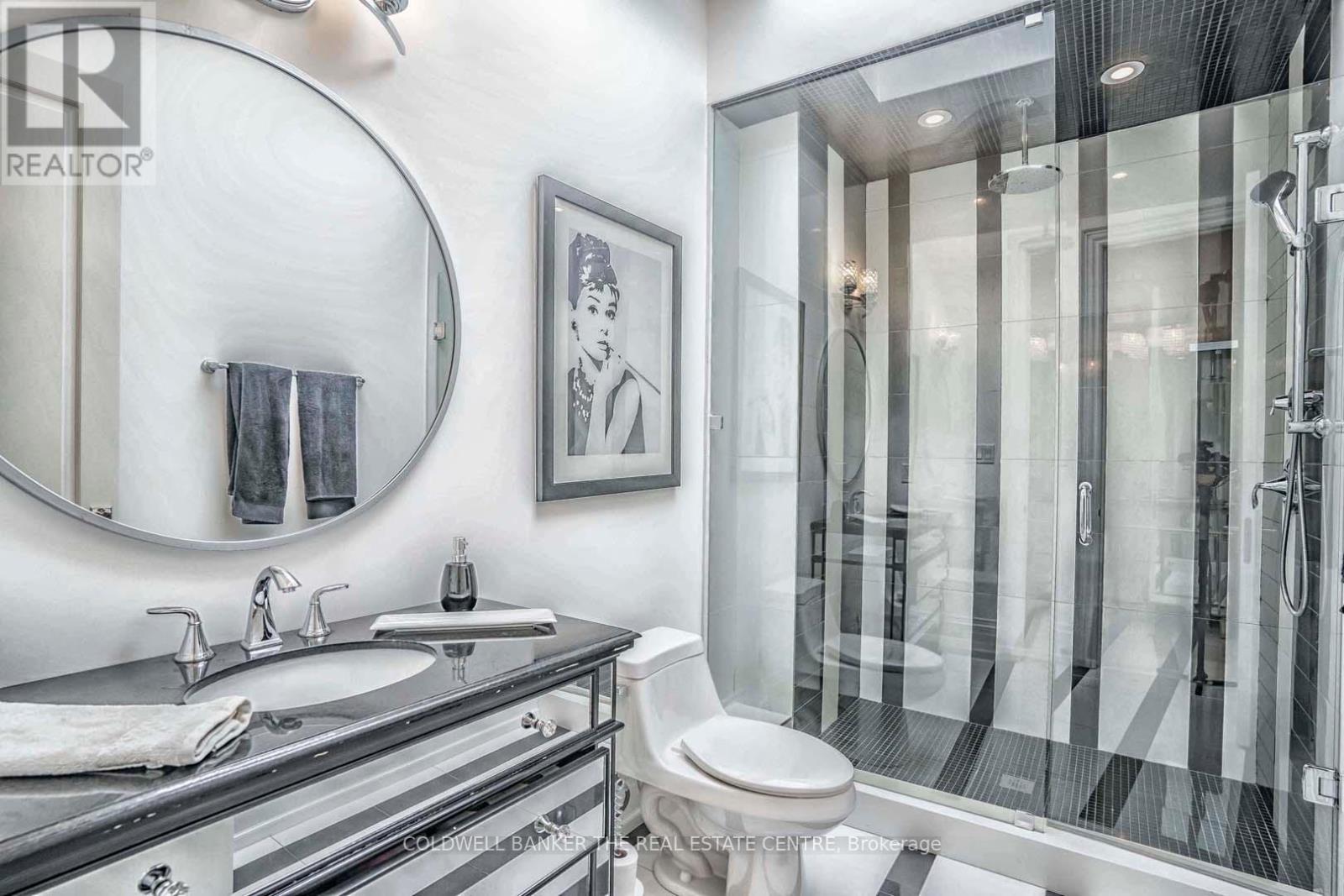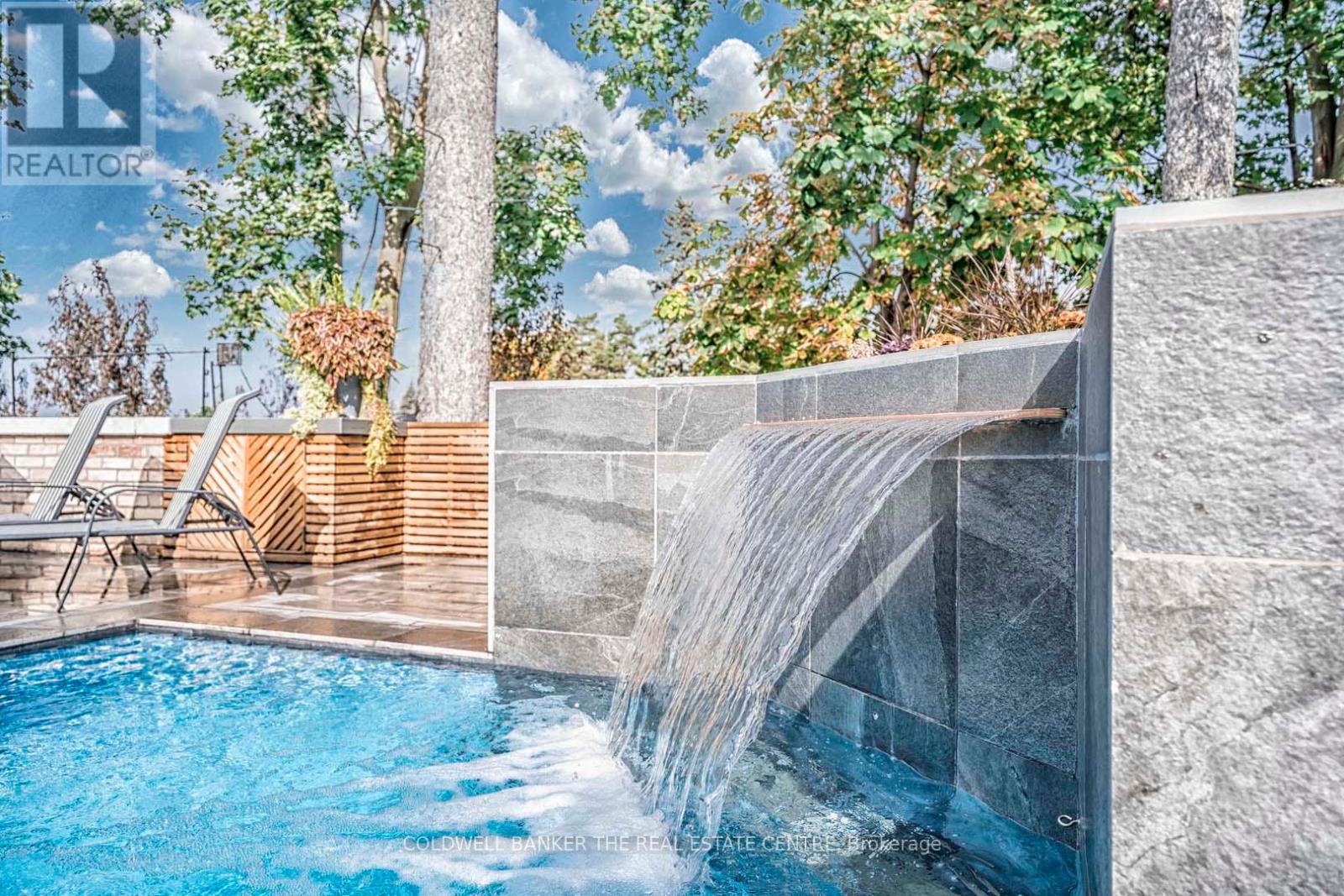4 Bedroom
6 Bathroom
Fireplace
Inground Pool
Central Air Conditioning, Ventilation System
Forced Air
Lawn Sprinkler
$3,888,000
Fall in Love with This One-of-a-Kind masterpiece. Step into a perfect mosaic where modern elegance meets timeless heritage. This bright and spacious luxury home, boasting over 7,000 square feet of premium living space, is a rare gem that exudes beauty and sophistication. From the moment you arrive, the stunning entrance welcomes you with a breathtaking foyer featuring soaring 20-foot ceilings. This home is an entertainer's delight, with an infinity pool and a dedicated pool room perfect for hosting unforgettable backyard parties. The outdoor kitchen, complete with a barbecue spit, ensures you're always ready for al fresco dining. Inside, the chef's kitchen stands out with custom cabinetry, quartz countertops, and a bespoke wine fridge, making it a culinary enthusiast's dream. The amazing basement, designed with heated floors throughout, offers the perfect potential for a second family, making this a true generational home. Glass railings, spacious bedrooms with en-suites, and a catwalk leading to a versatile studio add to the home's elegant design. The exterior is beautifully finished and fully landscaped, featuring a heated driveway and an in-grass sprinkler system that ensures a lush, green lawn all year round. This home is truly a showstopper, a one-of-a-kind masterpiece you'll never see again. Whether hosting grand events or enjoying serene family moments, this property is designed to cater to your every need. Don't miss your chance to own this unparalleled, luxurious home. It's not just a house; it's a lifestyle. Walking distance to GO. With luxurious condos under const and multi-million dollar homes being built, this high-end neighbourhood is experiencing surging property values. A Beautiful, family-friendly area that offers the best of luxury living. TOO MANY SPECIAL FEATURES INCLUDED; YOU MUST REFER TO THE FEATURE SHEET ATTACHED! WATCH THE VIRTUAL TOUR! **** EXTRAS **** 3 Skylights, Heated Floors, Custom Built Wine Fridge, Sprinkler System, Ice Melt, Outdoor Kitchen, Fin Bsmt W Kitchen, Back Up Generator, 2 A/C, 2 Furnaces, Smart Home, 4 Gas Fireplaces (id:55499)
Property Details
|
MLS® Number
|
N8414484 |
|
Property Type
|
Single Family |
|
Community Name
|
King City |
|
Amenities Near By
|
Park, Schools, Hospital |
|
Features
|
Lighting |
|
Parking Space Total
|
7 |
|
Pool Type
|
Inground Pool |
Building
|
Bathroom Total
|
6 |
|
Bedrooms Above Ground
|
4 |
|
Bedrooms Total
|
4 |
|
Amenities
|
Fireplace(s) |
|
Appliances
|
Barbeque, Garage Door Opener Remote(s), Oven - Built-in, Central Vacuum, Range, Water Heater, Dishwasher, Oven, Refrigerator, Stove, Window Coverings |
|
Basement Development
|
Finished |
|
Basement Features
|
Walk-up |
|
Basement Type
|
N/a (finished) |
|
Construction Style Attachment
|
Detached |
|
Cooling Type
|
Central Air Conditioning, Ventilation System |
|
Exterior Finish
|
Concrete, Stone |
|
Fire Protection
|
Alarm System |
|
Fireplace Present
|
Yes |
|
Fireplace Total
|
4 |
|
Fireplace Type
|
Insert |
|
Flooring Type
|
Wood, Hardwood, Porcelain Tile |
|
Foundation Type
|
Poured Concrete |
|
Half Bath Total
|
1 |
|
Heating Fuel
|
Natural Gas |
|
Heating Type
|
Forced Air |
|
Stories Total
|
3 |
|
Type
|
House |
|
Utility Power
|
Generator |
|
Utility Water
|
Municipal Water |
Parking
Land
|
Acreage
|
No |
|
Fence Type
|
Fenced Yard |
|
Land Amenities
|
Park, Schools, Hospital |
|
Landscape Features
|
Lawn Sprinkler |
|
Sewer
|
Sanitary Sewer |
|
Size Depth
|
131 Ft ,11 In |
|
Size Frontage
|
66 Ft ,2 In |
|
Size Irregular
|
66.21 X 131.99 Ft |
|
Size Total Text
|
66.21 X 131.99 Ft |
Rooms
| Level |
Type |
Length |
Width |
Dimensions |
|
Second Level |
Bedroom 4 |
3.69 m |
5.82 m |
3.69 m x 5.82 m |
|
Second Level |
Primary Bedroom |
4.57 m |
7.19 m |
4.57 m x 7.19 m |
|
Second Level |
Bedroom 2 |
3.66 m |
5.82 m |
3.66 m x 5.82 m |
|
Second Level |
Bedroom 3 |
3.69 m |
5.83 m |
3.69 m x 5.83 m |
|
Basement |
Kitchen |
4.13 m |
4.57 m |
4.13 m x 4.57 m |
|
Basement |
Family Room |
5.18 m |
8.84 m |
5.18 m x 8.84 m |
|
Main Level |
Living Room |
5.49 m |
6.1 m |
5.49 m x 6.1 m |
|
Main Level |
Family Room |
5.43 m |
6.71 m |
5.43 m x 6.71 m |
|
Main Level |
Kitchen |
7.01 m |
4.75 m |
7.01 m x 4.75 m |
|
Main Level |
Eating Area |
|
|
Measurements not available |
|
Main Level |
Dining Room |
|
|
Measurements not available |
|
Main Level |
Mud Room |
3.05 m |
2.56 m |
3.05 m x 2.56 m |
https://www.realtor.ca/real-estate/27006788/34-clearview-heights-king-king-city-king-city










































