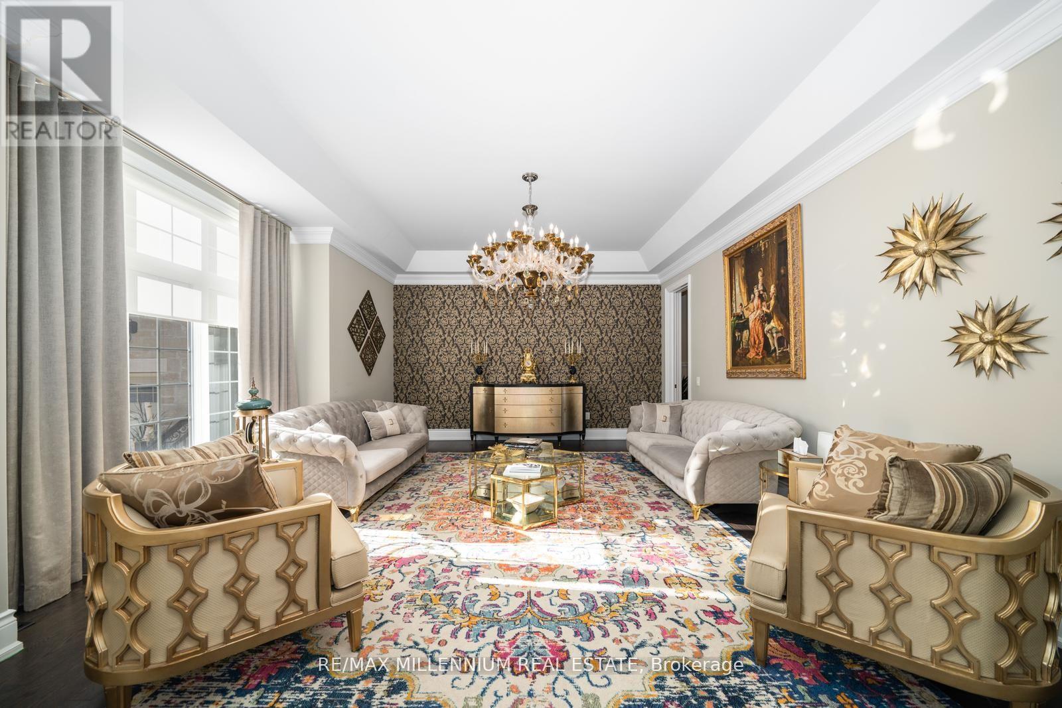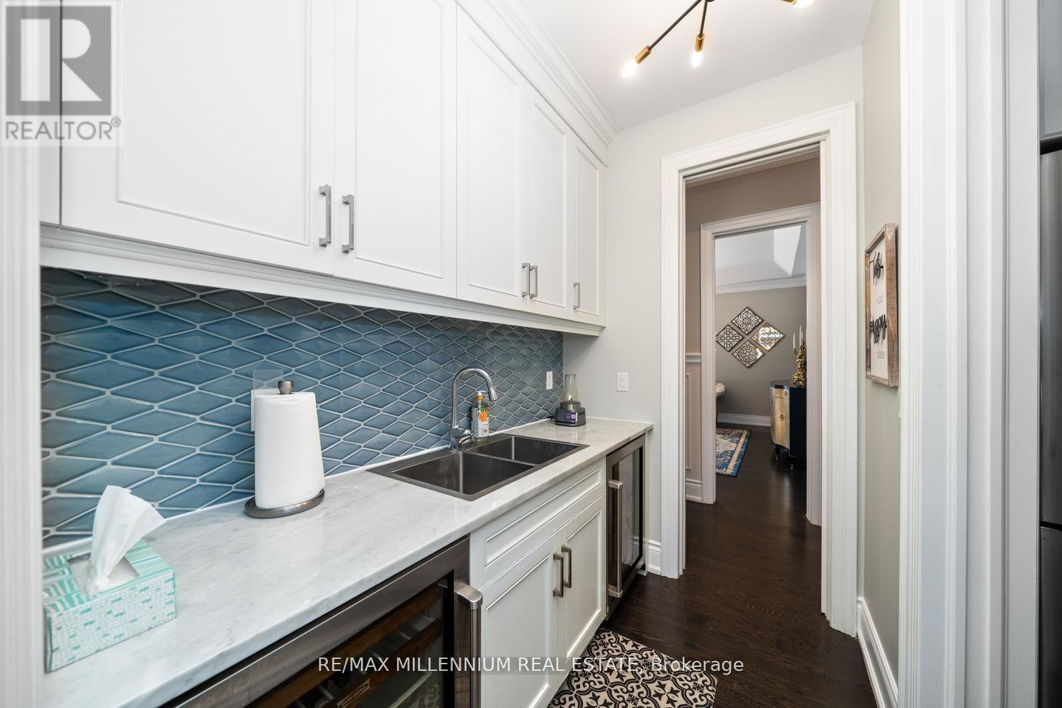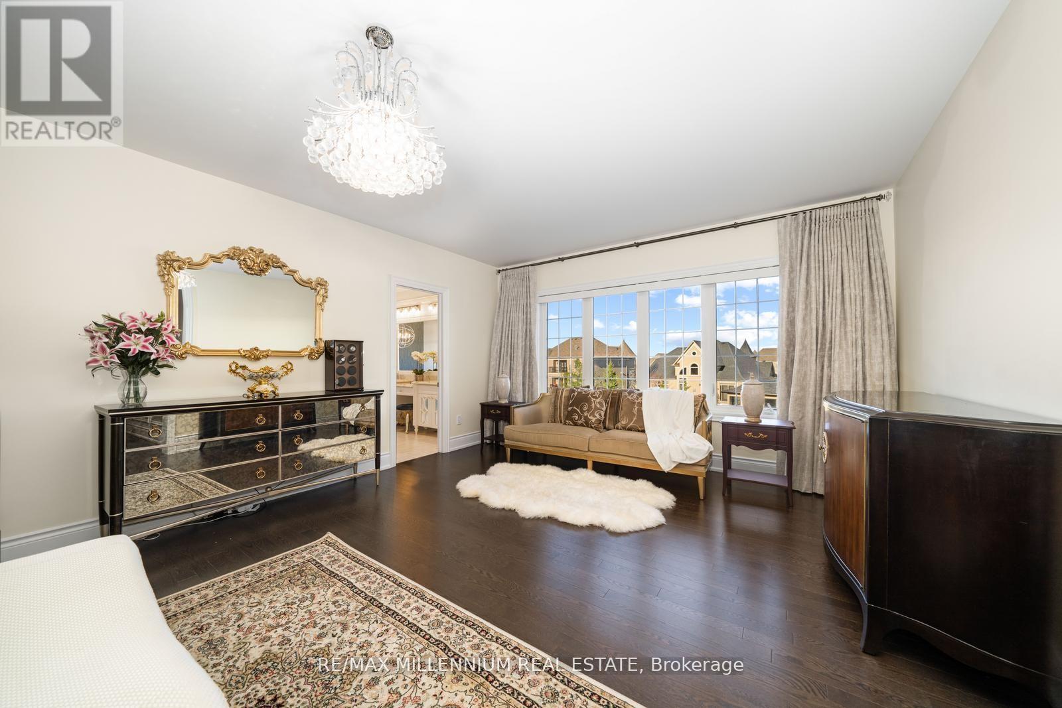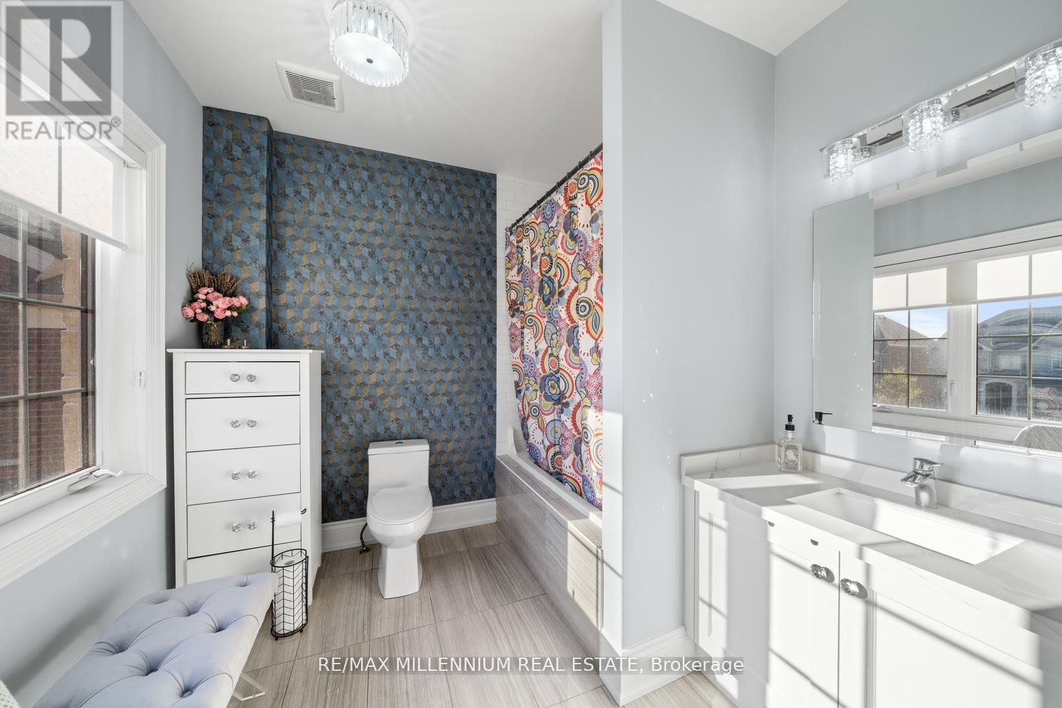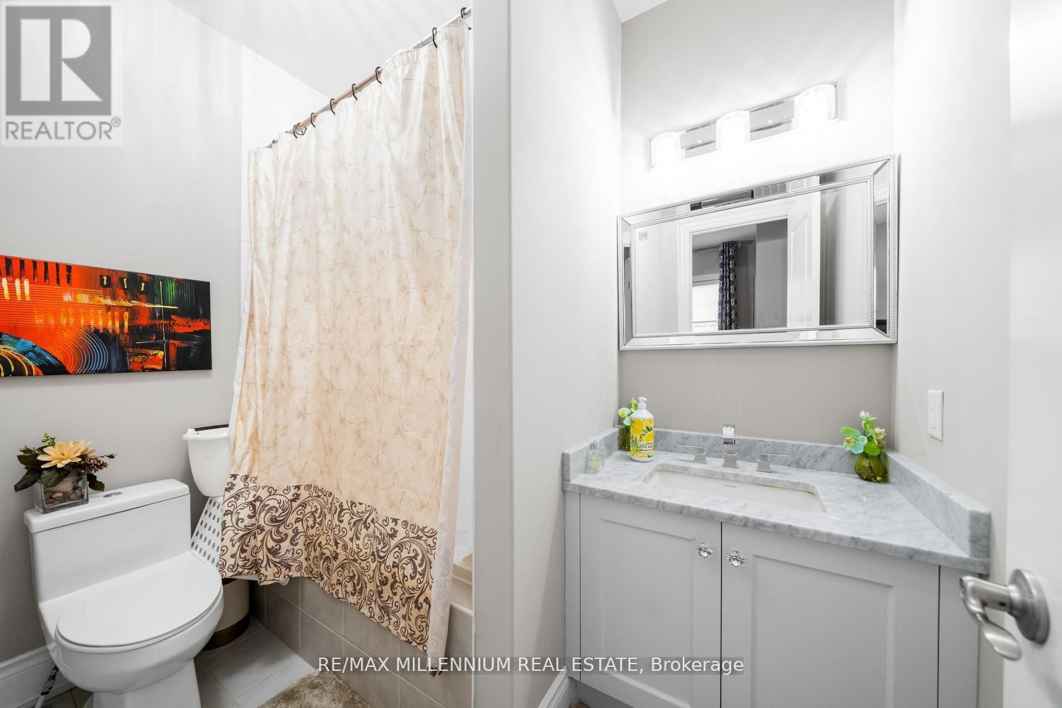5 Bedroom
7 Bathroom
Fireplace
Central Air Conditioning
Forced Air
$3,750,000
Discover luxury in Nobleton! This extraordinary residence offers approx 6700 Sqft of above- grade living space, epitomizing grandeur and practicality. Nestled on a secluded cul-de-sac with no sidewalk, surrounded by lush greenery, it provides the perfect blend of privacy and convenience,8mins from Kleinburg and King City. The 80x200' lot offers ample outdoor space. Inside, find comfort and elegance with a main floor in-law suite and a second-floor nanny apartment. The chef's kitchen, featuring a large centre island with Italian Carrera marble countertops and Sub-Zero & Wolf appliances, along with a convenient spice kitchen, ensures culinary excellence. It overlooks the great room with soaring two-storey ceilings and floor-to-ceiling windows, creating a seamless blend of elegance and functionality. With over 650k in upgrades, this home exudes quality and sophistication.Don't miss this opportunity schedule your viewing today and embark on a journey of luxury living in Nobleton! **** EXTRAS **** The basement offers upgraded 9ft ceilings, and the potential for an additional 3000 sqft, potentially totalling approx. 9700 sqft . The second-floor nanny apartment includes a kitchenette &it's own laundry. (id:55499)
Property Details
|
MLS® Number
|
N8412088 |
|
Property Type
|
Single Family |
|
Community Name
|
Nobleton |
|
Amenities Near By
|
Place Of Worship, Park, Schools |
|
Community Features
|
Community Centre |
|
Parking Space Total
|
10 |
Building
|
Bathroom Total
|
7 |
|
Bedrooms Above Ground
|
5 |
|
Bedrooms Total
|
5 |
|
Basement Features
|
Separate Entrance, Walk-up |
|
Basement Type
|
N/a |
|
Construction Style Attachment
|
Detached |
|
Cooling Type
|
Central Air Conditioning |
|
Exterior Finish
|
Stone, Brick |
|
Fireplace Present
|
Yes |
|
Flooring Type
|
Hardwood |
|
Half Bath Total
|
2 |
|
Heating Fuel
|
Natural Gas |
|
Heating Type
|
Forced Air |
|
Stories Total
|
2 |
|
Type
|
House |
|
Utility Water
|
Municipal Water |
Parking
Land
|
Acreage
|
No |
|
Fence Type
|
Fenced Yard |
|
Land Amenities
|
Place Of Worship, Park, Schools |
|
Sewer
|
Sanitary Sewer |
|
Size Depth
|
196 Ft ,10 In |
|
Size Frontage
|
78 Ft ,8 In |
|
Size Irregular
|
78.74 X 196.85 Ft |
|
Size Total Text
|
78.74 X 196.85 Ft |
Rooms
| Level |
Type |
Length |
Width |
Dimensions |
|
Second Level |
Den |
4 m |
3.71 m |
4 m x 3.71 m |
|
Second Level |
Sitting Room |
6.6 m |
5.57 m |
6.6 m x 5.57 m |
|
Second Level |
Primary Bedroom |
7.06 m |
4.57 m |
7.06 m x 4.57 m |
|
Second Level |
Bedroom 2 |
5.28 m |
4.62 m |
5.28 m x 4.62 m |
|
Second Level |
Bedroom 3 |
4.6 m |
4.26 m |
4.6 m x 4.26 m |
|
Second Level |
Bedroom 4 |
5.16 m |
4.6 m |
5.16 m x 4.6 m |
|
Second Level |
Bedroom 5 |
3.93 m |
3.65 m |
3.93 m x 3.65 m |
|
Main Level |
Kitchen |
9.21 m |
4.54 m |
9.21 m x 4.54 m |
|
Main Level |
Great Room |
7.39 m |
5.11 m |
7.39 m x 5.11 m |
|
Main Level |
Dining Room |
5.45 m |
4.57 m |
5.45 m x 4.57 m |
|
Main Level |
Living Room |
4.54 m |
4.21 m |
4.54 m x 4.21 m |
|
Main Level |
Library |
4.28 m |
4.15 m |
4.28 m x 4.15 m |
https://www.realtor.ca/real-estate/27002814/7-castle-mountain-court-king-nobleton-nobleton









