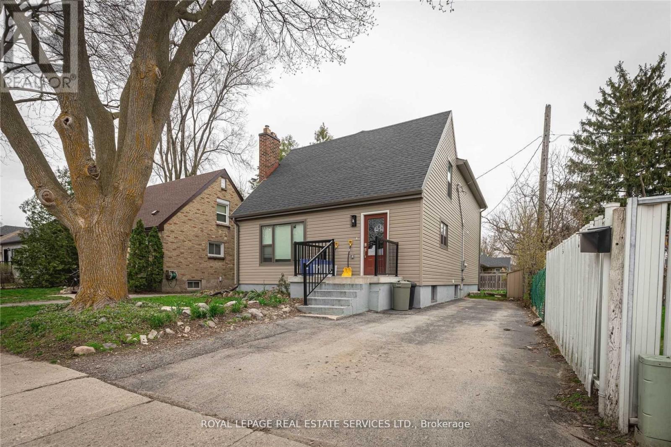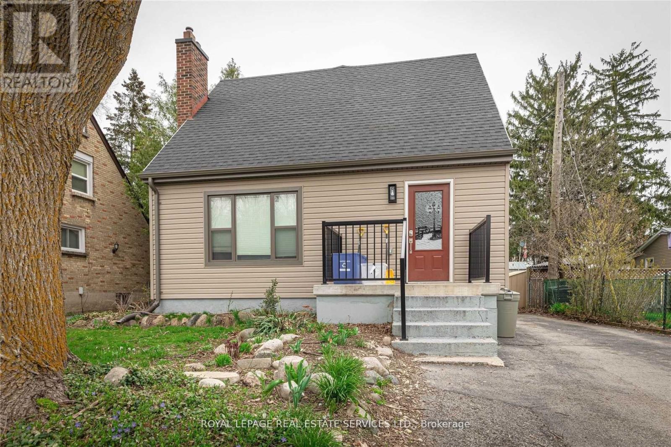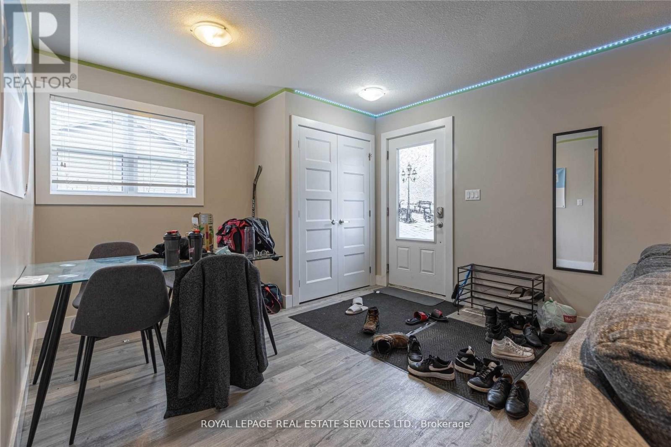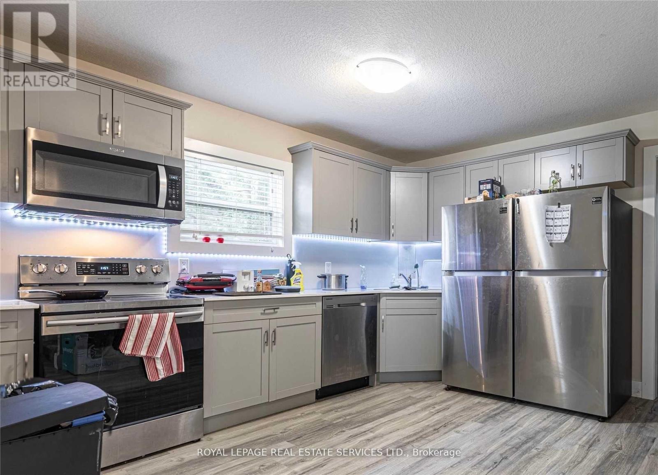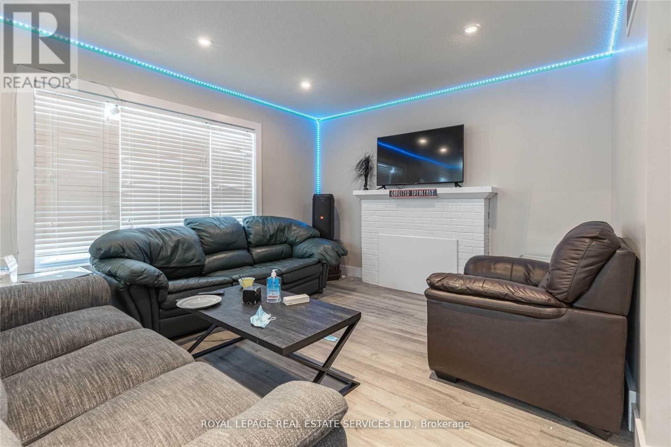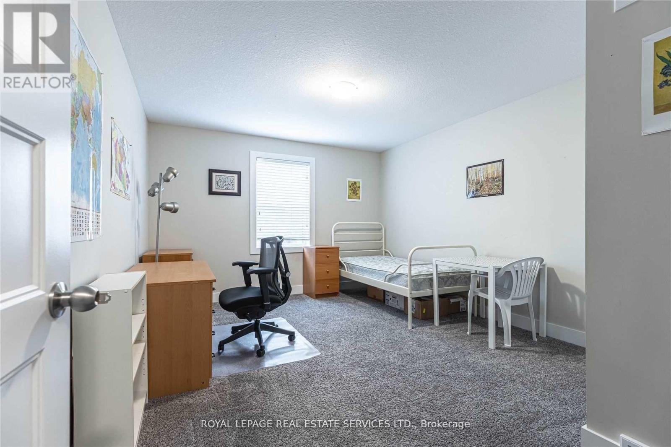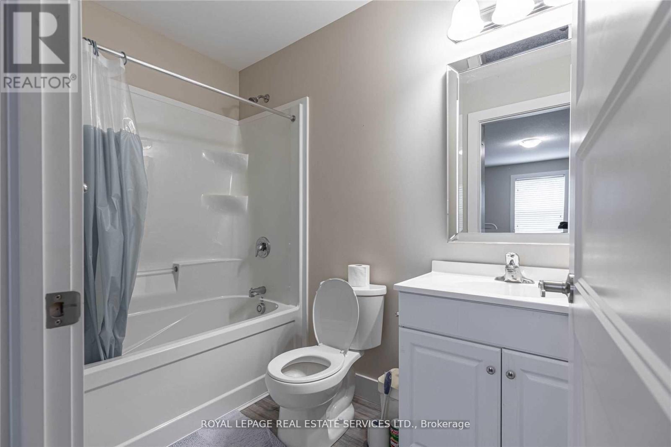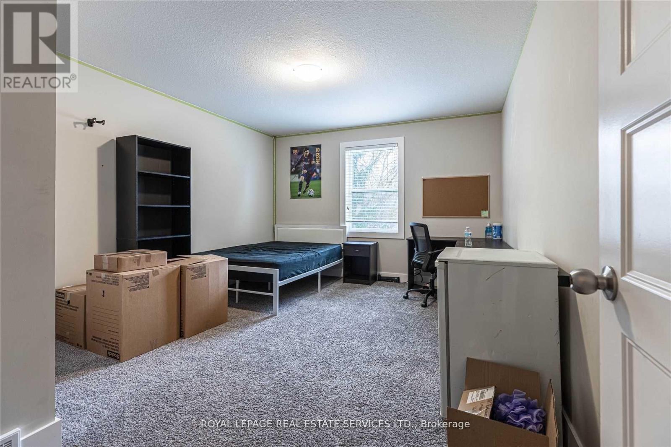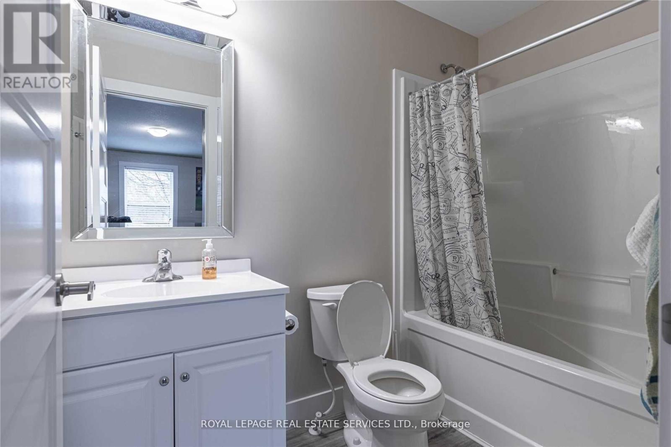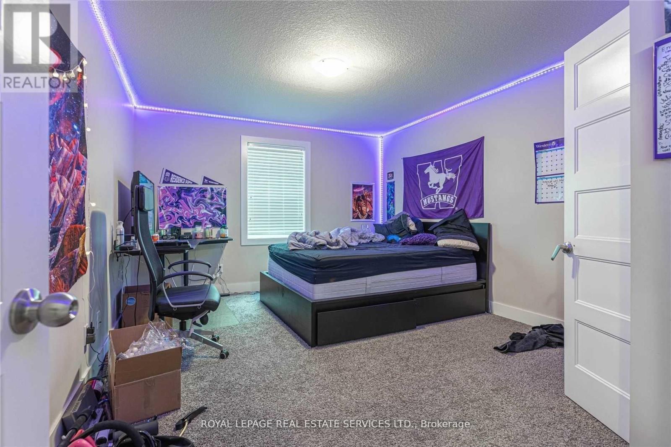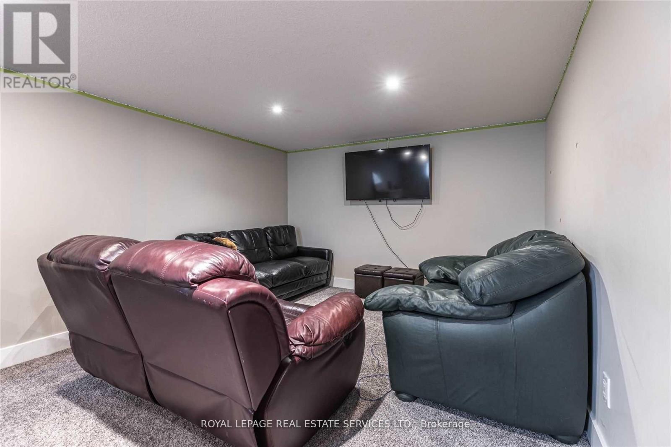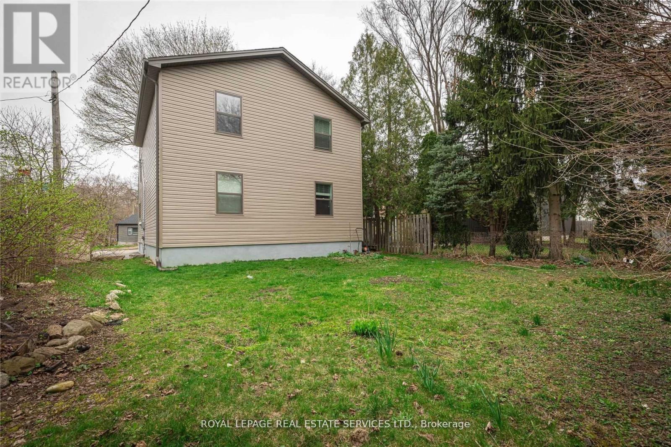5 Bedroom
6 Bathroom
Central Air Conditioning
Forced Air
$999,000
Don't miss this rare chance to own a purpose-built luxury student rental in one of Ontario's fastest-growing university towns. Recently renovated with a spacious two-storey addition, this fully licensed and city-permitted property is ideally located near transit, including a quick one-bus route to Western University, downtown, shopping and more. Featuring five generously sized bedrooms, each with its own private bathroom, plus a powder room on the main floor, this property is consistently in high demand among students. The open-concept layout includes two common areas and a modern kitchen with stainless steel appliances, creating a functional and stylish living space. With a flawless five-year track record of 100 percent occupancy due to its prime location and premium features, this property offers a strong 5 percent cap rate, combining stability, growth potential and unmatched desirability in the London market. (id:55499)
Property Details
|
MLS® Number
|
X11937002 |
|
Property Type
|
Single Family |
|
Community Name
|
North N |
|
Amenities Near By
|
Hospital, Park, Public Transit, Schools |
|
Parking Space Total
|
2 |
Building
|
Bathroom Total
|
6 |
|
Bedrooms Above Ground
|
5 |
|
Bedrooms Total
|
5 |
|
Appliances
|
Water Heater, Dishwasher, Dryer, Microwave, Refrigerator, Stove, Washer |
|
Basement Development
|
Finished |
|
Basement Type
|
N/a (finished) |
|
Construction Style Attachment
|
Detached |
|
Cooling Type
|
Central Air Conditioning |
|
Exterior Finish
|
Brick |
|
Flooring Type
|
Laminate, Carpeted |
|
Foundation Type
|
Unknown |
|
Half Bath Total
|
1 |
|
Heating Fuel
|
Natural Gas |
|
Heating Type
|
Forced Air |
|
Stories Total
|
2 |
|
Type
|
House |
|
Utility Water
|
Municipal Water |
Land
|
Acreage
|
No |
|
Land Amenities
|
Hospital, Park, Public Transit, Schools |
|
Sewer
|
Sanitary Sewer |
|
Size Depth
|
104 Ft ,6 In |
|
Size Frontage
|
42 Ft ,5 In |
|
Size Irregular
|
42.49 X 104.5 Ft |
|
Size Total Text
|
42.49 X 104.5 Ft |
Rooms
| Level |
Type |
Length |
Width |
Dimensions |
|
Second Level |
Bedroom 3 |
3.35 m |
3.35 m |
3.35 m x 3.35 m |
|
Second Level |
Bedroom 4 |
3.35 m |
3.35 m |
3.35 m x 3.35 m |
|
Second Level |
Bedroom 5 |
3.35 m |
4.27 m |
3.35 m x 4.27 m |
|
Basement |
Recreational, Games Room |
2.9 m |
6.86 m |
2.9 m x 6.86 m |
|
Main Level |
Kitchen |
3.73 m |
3.73 m |
3.73 m x 3.73 m |
|
Main Level |
Dining Room |
3.53 m |
6.71 m |
3.53 m x 6.71 m |
|
Main Level |
Living Room |
3.53 m |
6.71 m |
3.53 m x 6.71 m |
|
Main Level |
Bedroom |
3.35 m |
3.35 m |
3.35 m x 3.35 m |
|
Main Level |
Bedroom 2 |
3.35 m |
3.35 m |
3.35 m x 3.35 m |
Utilities
|
Cable
|
Available |
|
Sewer
|
Installed |
https://www.realtor.ca/real-estate/27833910/187-rathowen-street-london-north-n

