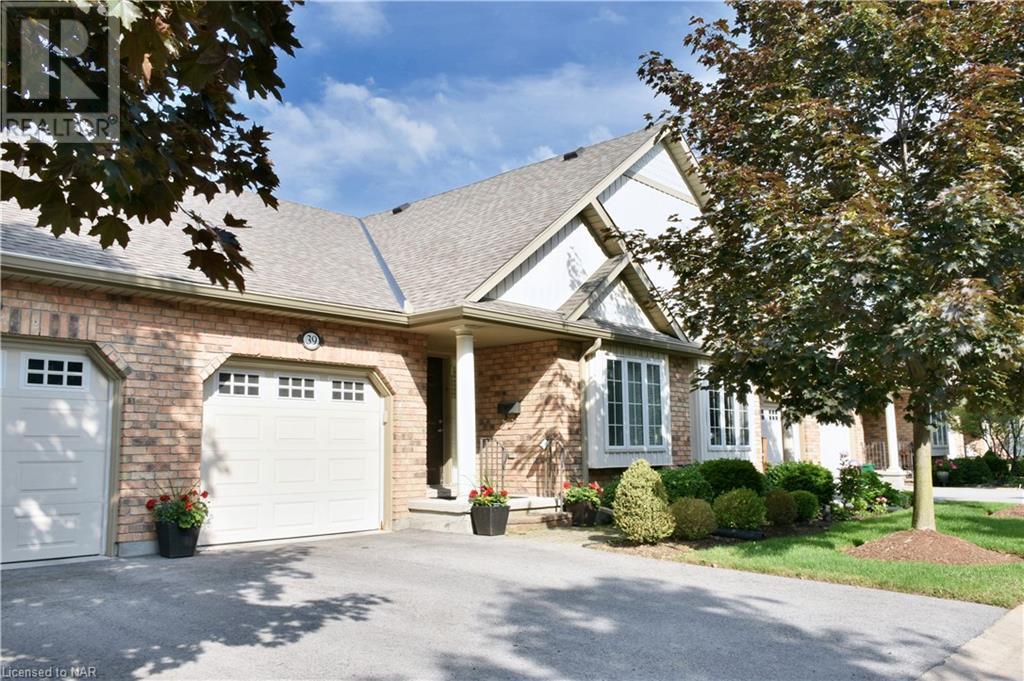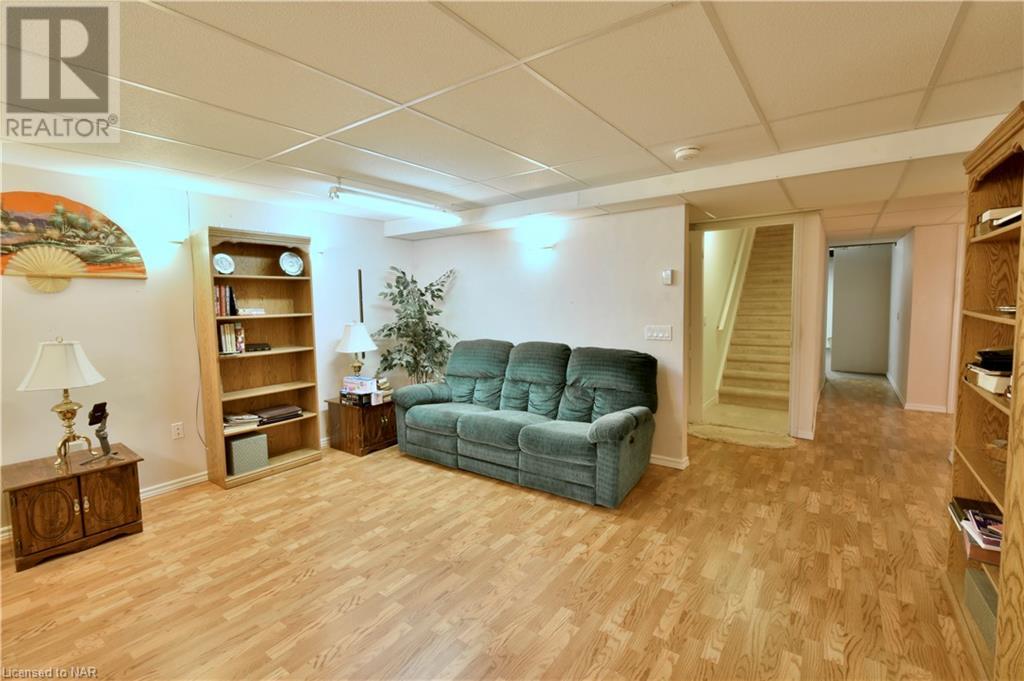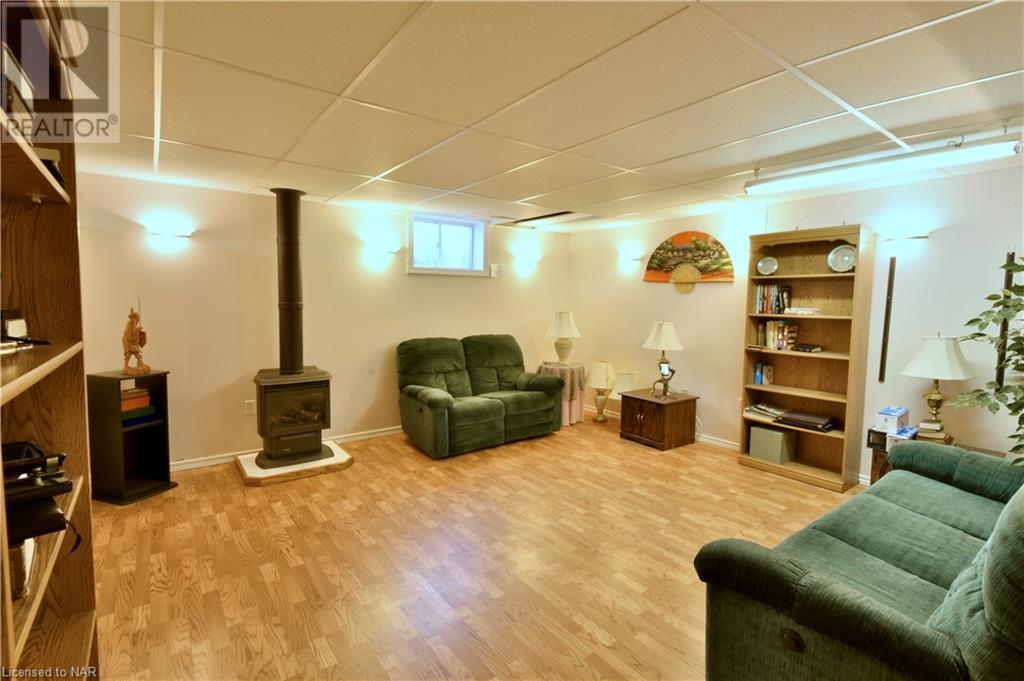605 Welland Avenue Unit# 39 St. Catharines, Ontario L2M 7Z7
2 Bedroom
3 Bathroom
1363 sqft
Bungalow
Central Air Conditioning
Forced Air
$659,000Maintenance, Landscaping
$210 Monthly
Maintenance, Landscaping
$210 MonthlyForest Grove bungalow townhome. This 2 bedroom vacant land condo has a great layout. Large living space with vaulted ceiling, Kitchen with island and pantry, main floor laundry, Primary with walk-in closet and 3-piece bath, a 4-piece main bath and front den or second bedroom. The basement is partially finished with a living room, media spaces, 2-piece bath and storage. Great location near bus routes, shopping, dining and more. (id:55499)
Property Details
| MLS® Number | 40572352 |
| Property Type | Single Family |
| Amenities Near By | Public Transit, Shopping |
| Features | Automatic Garage Door Opener |
| Parking Space Total | 2 |
| Structure | Porch |
Building
| Bathroom Total | 3 |
| Bedrooms Above Ground | 2 |
| Bedrooms Total | 2 |
| Appliances | Dishwasher, Dryer, Refrigerator, Stove, Washer |
| Architectural Style | Bungalow |
| Basement Development | Partially Finished |
| Basement Type | Full (partially Finished) |
| Constructed Date | 2007 |
| Construction Style Attachment | Attached |
| Cooling Type | Central Air Conditioning |
| Exterior Finish | Brick Veneer, Vinyl Siding |
| Half Bath Total | 1 |
| Heating Type | Forced Air |
| Stories Total | 1 |
| Size Interior | 1363 Sqft |
| Type | Row / Townhouse |
| Utility Water | Municipal Water |
Parking
| Attached Garage |
Land
| Acreage | No |
| Land Amenities | Public Transit, Shopping |
| Sewer | Municipal Sewage System |
| Size Total Text | Unknown |
| Zoning Description | R |
Rooms
| Level | Type | Length | Width | Dimensions |
|---|---|---|---|---|
| Basement | Utility Room | Measurements not available | ||
| Basement | Storage | 15'2'' x 21' | ||
| Basement | 2pc Bathroom | Measurements not available | ||
| Basement | Office | 11'3'' x 9'0'' | ||
| Basement | Media | 11'5'' x 9'10'' | ||
| Basement | Family Room | 15'7'' x 15'5'' | ||
| Main Level | 3pc Bathroom | Measurements not available | ||
| Main Level | Primary Bedroom | 15'10'' x 12'4'' | ||
| Main Level | 4pc Bathroom | Measurements not available | ||
| Main Level | Laundry Room | Measurements not available | ||
| Main Level | Bedroom | 9'8'' x 11'0'' | ||
| Main Level | Kitchen | 12'0'' x 13'0'' | ||
| Main Level | Living Room | 15'3'' x 19'1'' |
https://www.realtor.ca/real-estate/26997390/605-welland-avenue-unit-39-st-catharines
Interested?
Contact us for more information


































