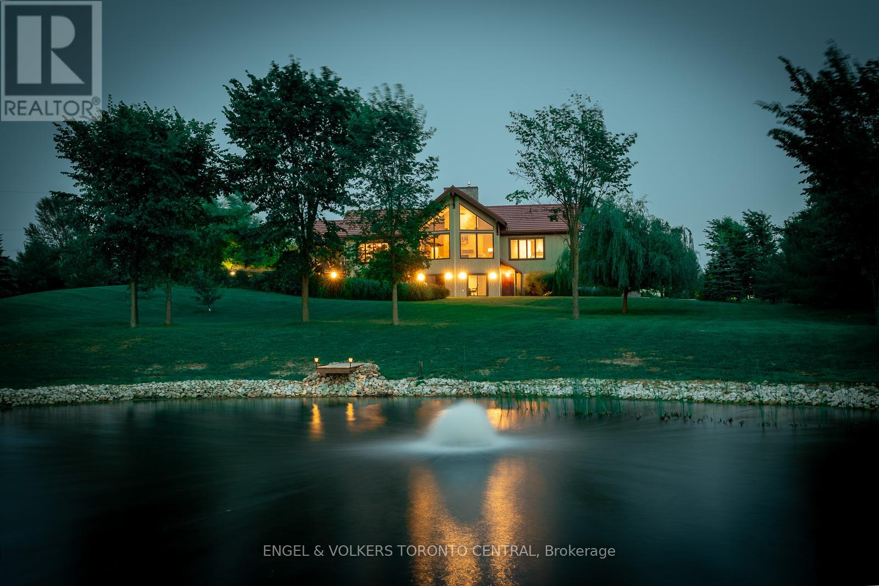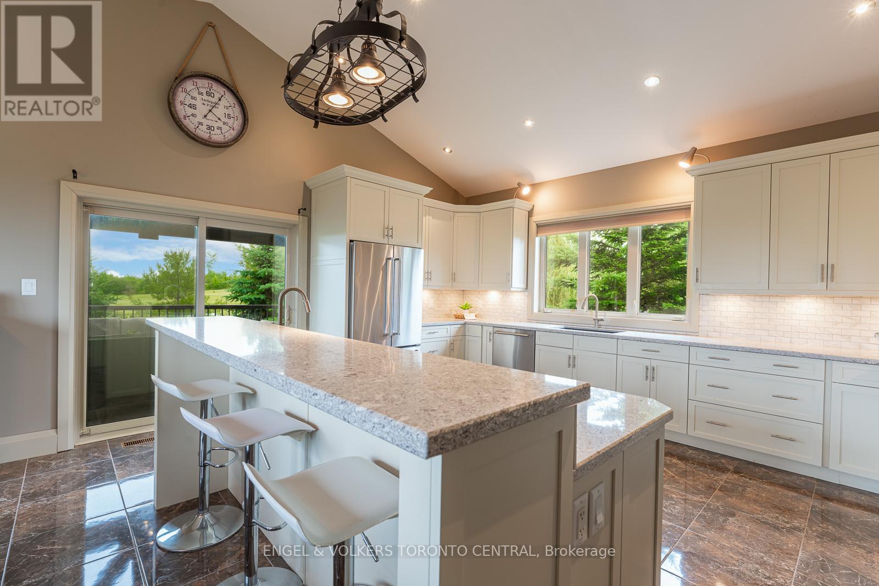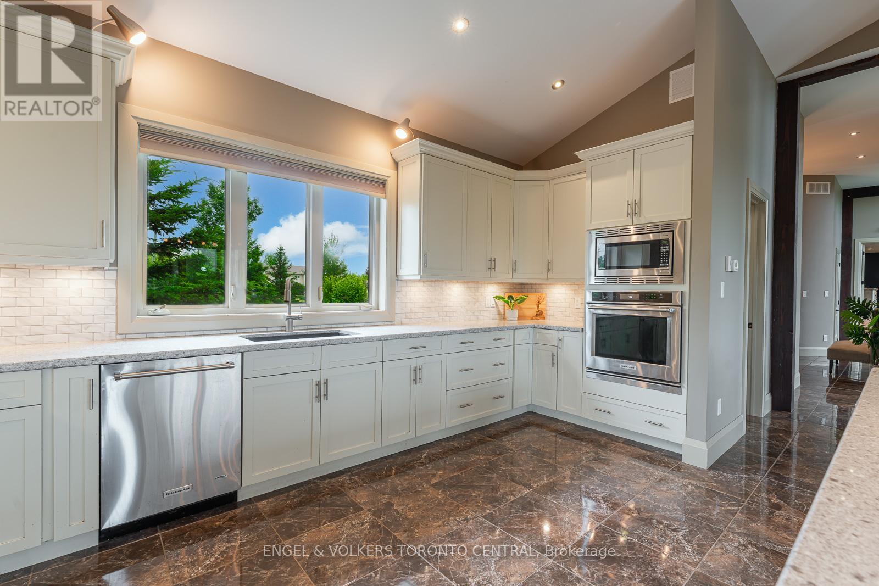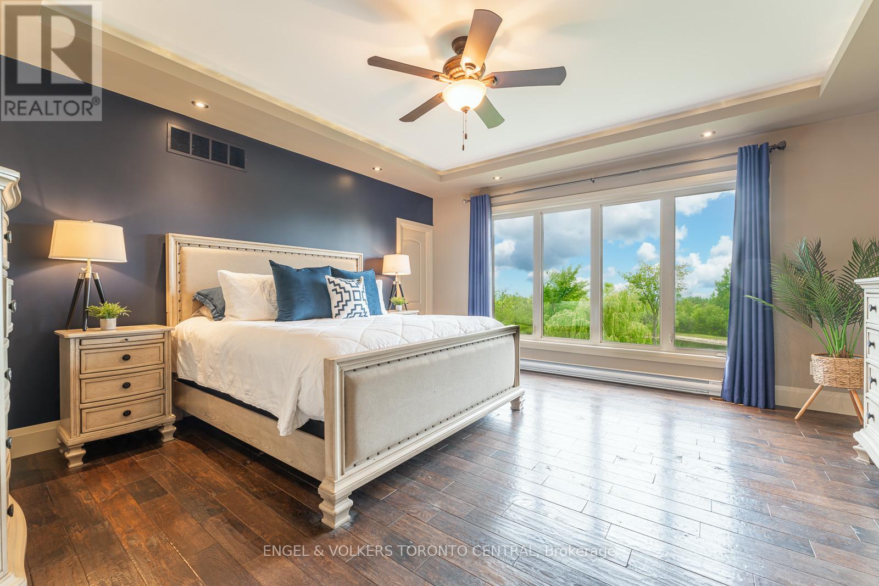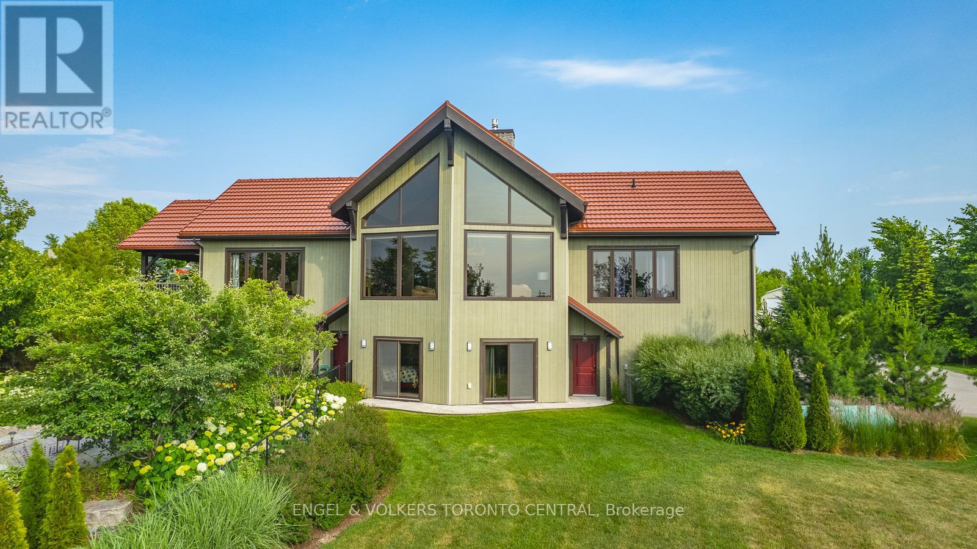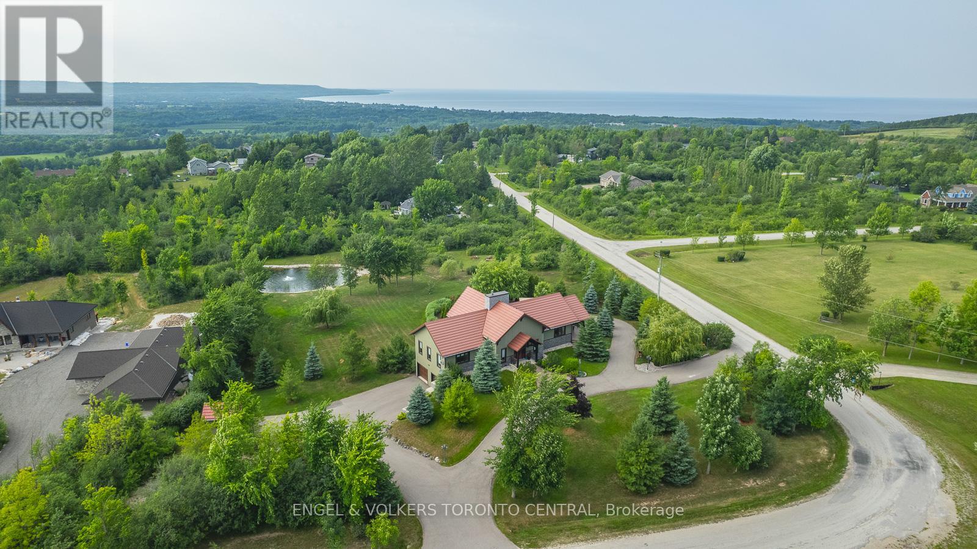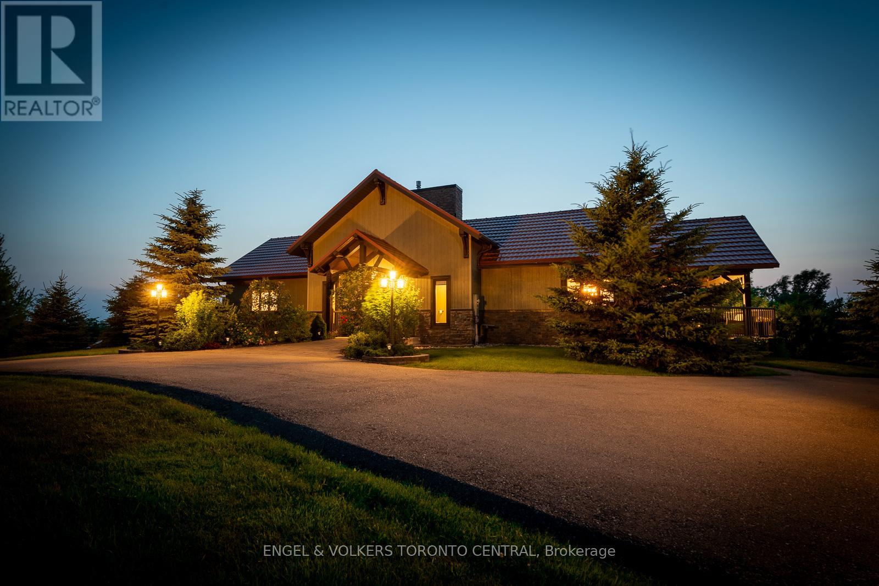4 Bedroom
5 Bathroom
Bungalow
Fireplace
Inground Pool
Central Air Conditioning
Forced Air
Acreage
$2,450,000
Phenomenal custom-built home sits on large lot spanning over 2 acres & is located in a desirable neighbourhood on top of the Escarpment close to the Blue Mountains. A grand foyer welcomes, leading to a spacious living room boasting a 20-foot vaulted ceiling, expansive windows, panoramic views of the Niagara Escarpment & Georgian Bay & cozy fireplace & wet-bar. The modern kitchen is a chef's delight, featuring s/s appliances & an inviting island w/ seating, ideal for casual meals or gathering with friends and family. The adjacent dining room offers sliding doors that lead to a covered porch, allowing for seamless indoor-outdoor living. The primary bedroom is generously sized, boasting a 5pc ensuite bath complete with soaker tub and a walk-in shower. This house of versatile space, offers 3 additional bedrooms, each with its own ensuite bath. There is a second full kitchen, living room, and dining area, creating the perfect opportunity for an in-law suite or a separate apartment.Professionally landscaped, saltwater pool & a large pergola. The pond adds aesthetic appeal but also irrigates entire property. Circular drive w/ ample parking, attached double garage. Just minutes from downtown Meaford or Thornbury. (id:55499)
Property Details
|
MLS® Number
|
X8397400 |
|
Property Type
|
Single Family |
|
Community Name
|
Rural Meaford |
|
Amenities Near By
|
Marina, Schools, Ski Area, Hospital |
|
Parking Space Total
|
12 |
|
Pool Type
|
Inground Pool |
|
Structure
|
Shed |
|
View Type
|
Direct Water View |
Building
|
Bathroom Total
|
5 |
|
Bedrooms Above Ground
|
4 |
|
Bedrooms Total
|
4 |
|
Appliances
|
Dishwasher, Dryer, Garage Door Opener, Microwave, Range, Refrigerator, Stove, Washer, Window Coverings |
|
Architectural Style
|
Bungalow |
|
Basement Development
|
Finished |
|
Basement Features
|
Apartment In Basement |
|
Basement Type
|
N/a (finished) |
|
Construction Style Attachment
|
Detached |
|
Cooling Type
|
Central Air Conditioning |
|
Exterior Finish
|
Wood, Stone |
|
Fireplace Present
|
Yes |
|
Foundation Type
|
Concrete |
|
Half Bath Total
|
1 |
|
Heating Fuel
|
Propane |
|
Heating Type
|
Forced Air |
|
Stories Total
|
1 |
|
Type
|
House |
Parking
Land
|
Acreage
|
Yes |
|
Land Amenities
|
Marina, Schools, Ski Area, Hospital |
|
Sewer
|
Septic System |
|
Size Depth
|
427 Ft |
|
Size Frontage
|
250 Ft |
|
Size Irregular
|
250 X 427 Ft ; Irregular |
|
Size Total Text
|
250 X 427 Ft ; Irregular|2 - 4.99 Acres |
|
Surface Water
|
Lake/pond |
|
Zoning Description
|
Cr |
Rooms
| Level |
Type |
Length |
Width |
Dimensions |
|
Second Level |
Other |
3.05 m |
1.47 m |
3.05 m x 1.47 m |
|
Second Level |
Dining Room |
2.54 m |
5 m |
2.54 m x 5 m |
|
Second Level |
Foyer |
3.25 m |
3.07 m |
3.25 m x 3.07 m |
|
Second Level |
Kitchen |
4.57 m |
5.03 m |
4.57 m x 5.03 m |
|
Second Level |
Living Room |
5.77 m |
7.39 m |
5.77 m x 7.39 m |
|
Second Level |
Primary Bedroom |
5.18 m |
4.9 m |
5.18 m x 4.9 m |
|
Second Level |
Bathroom |
3.05 m |
6.53 m |
3.05 m x 6.53 m |
|
Second Level |
Bathroom |
3.56 m |
2.06 m |
3.56 m x 2.06 m |
|
Main Level |
Bedroom 4 |
5.54 m |
3.23 m |
5.54 m x 3.23 m |
|
Main Level |
Kitchen |
3.1 m |
4.22 m |
3.1 m x 4.22 m |
|
Main Level |
Primary Bedroom |
5.56 m |
3.2 m |
5.56 m x 3.2 m |
|
Main Level |
Bedroom 3 |
3.86 m |
3.2 m |
3.86 m x 3.2 m |
https://www.realtor.ca/real-estate/26979038/160-robertson-avenue-meaford-rural-meaford


