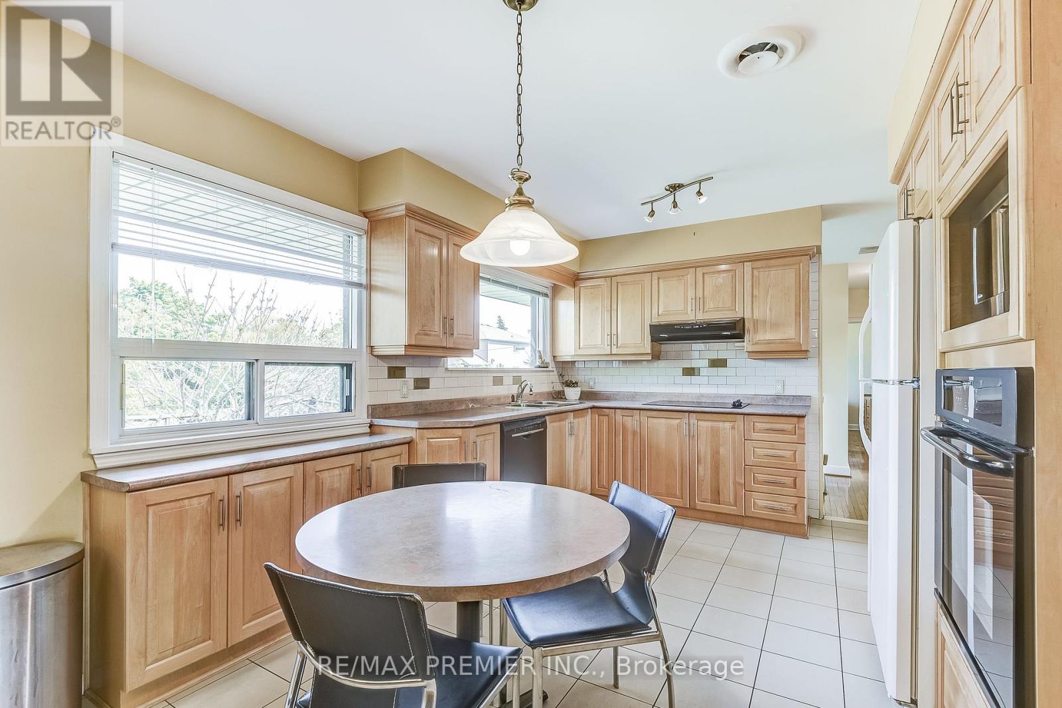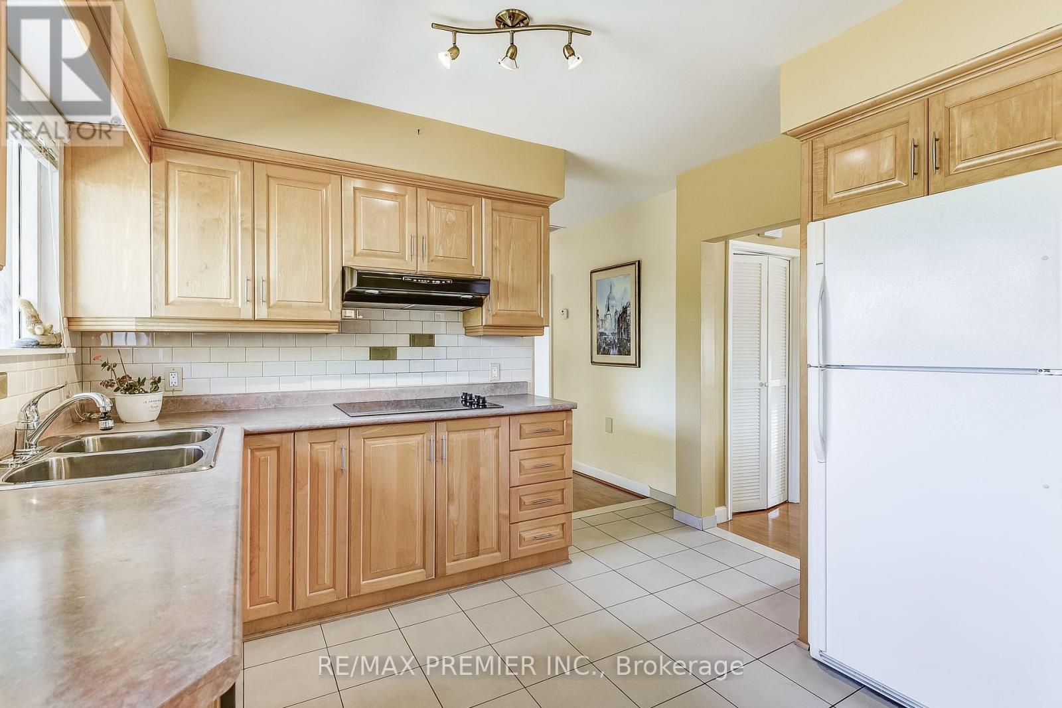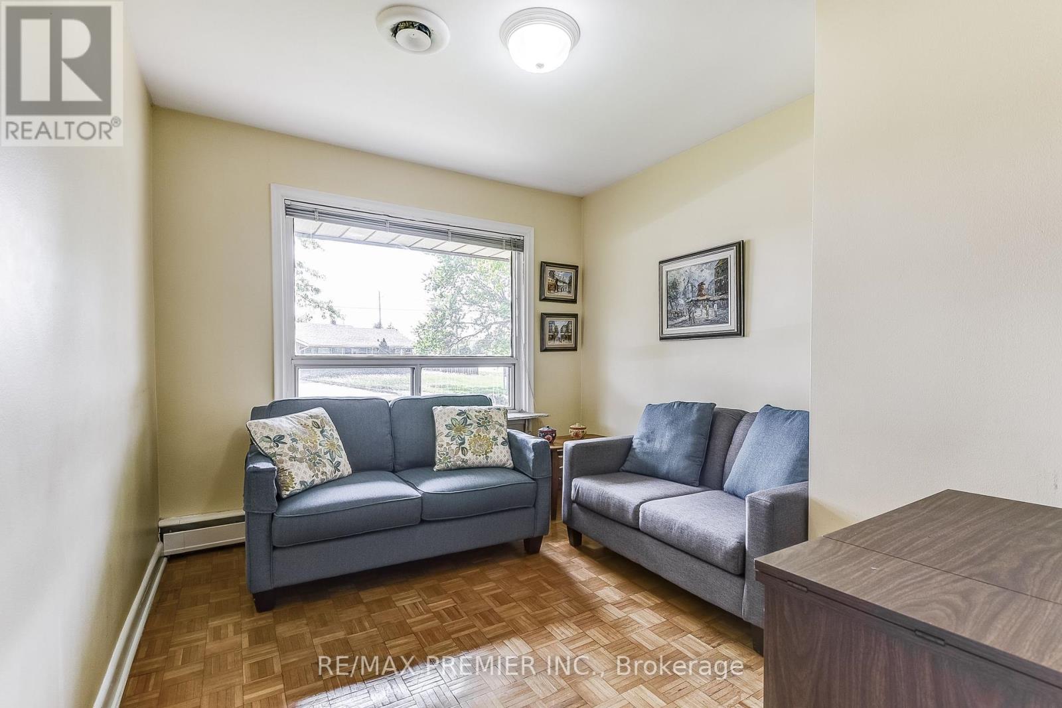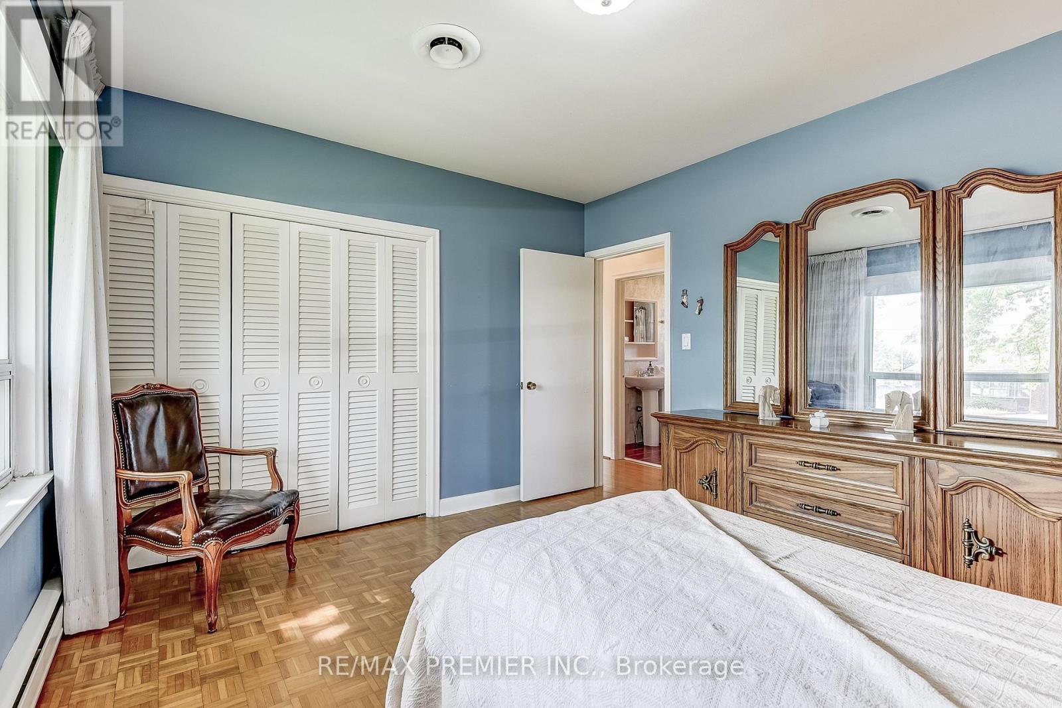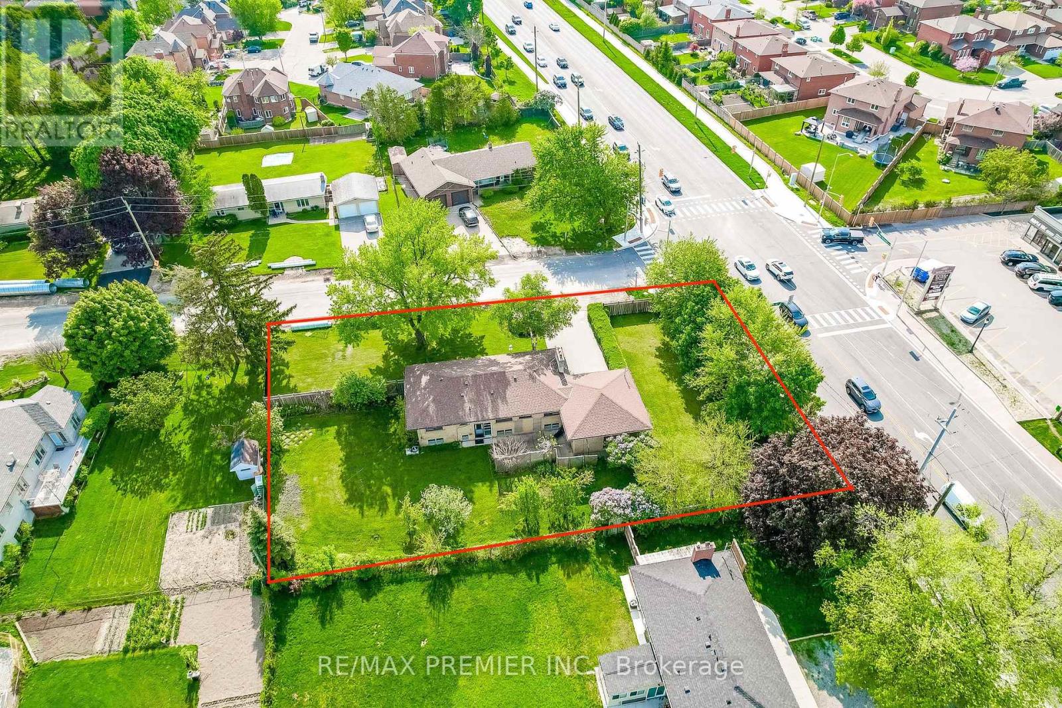1 Gram Street Vaughan (Maple), Ontario L6A 3Z2
4 Bedroom
2 Bathroom
Bungalow
Fireplace
Wall Unit
Radiant Heat
$2,900,000
Redevelopment Potential with this corner anchor property, 100 feet on Major Mackenzie X 165 feet deep, new traffic lights, Zoned MMS (Main Street Mixed-Use Maple), see attached uses including RM1 (Multiple Use Residential), RT1 and RT2 (Townhouse Residential), key quiet Gram Street entry potential, close to established retail, low rise condo and Townhome developments. Existing property in good condition, separate entrance to finished lower level apartment. (id:55499)
Property Details
| MLS® Number | N8396456 |
| Property Type | Single Family |
| Community Name | Maple |
| Features | Carpet Free |
| Parking Space Total | 8 |
| Structure | Patio(s) |
Building
| Bathroom Total | 2 |
| Bedrooms Above Ground | 3 |
| Bedrooms Below Ground | 1 |
| Bedrooms Total | 4 |
| Amenities | Fireplace(s) |
| Appliances | Garage Door Opener Remote(s), Oven - Built-in, Central Vacuum, Range, Water Heater, Dishwasher, Dryer, Oven, Refrigerator, Stove, Washer, Window Coverings |
| Architectural Style | Bungalow |
| Basement Features | Apartment In Basement, Separate Entrance |
| Basement Type | N/a |
| Construction Style Attachment | Detached |
| Cooling Type | Wall Unit |
| Exterior Finish | Brick |
| Fireplace Present | Yes |
| Fireplace Total | 2 |
| Flooring Type | Hardwood, Ceramic |
| Foundation Type | Block |
| Heating Fuel | Natural Gas |
| Heating Type | Radiant Heat |
| Stories Total | 1 |
| Type | House |
| Utility Water | Municipal Water |
Parking
| Attached Garage |
Land
| Acreage | No |
| Sewer | Sanitary Sewer |
| Size Depth | 100 Ft ,10 In |
| Size Frontage | 165 Ft ,3 In |
| Size Irregular | 165.33 X 100.84 Ft |
| Size Total Text | 165.33 X 100.84 Ft |
Rooms
| Level | Type | Length | Width | Dimensions |
|---|---|---|---|---|
| Lower Level | Kitchen | 2.22 m | 3.02 m | 2.22 m x 3.02 m |
| Lower Level | Recreational, Games Room | 4.73 m | 7.13 m | 4.73 m x 7.13 m |
| Lower Level | Family Room | 3.96 m | 7.3 m | 3.96 m x 7.3 m |
| Lower Level | Laundry Room | 2.78 m | 5.75 m | 2.78 m x 5.75 m |
| Main Level | Living Room | 3.63 m | 6.91 m | 3.63 m x 6.91 m |
| Main Level | Kitchen | 3.35 m | 4.47 m | 3.35 m x 4.47 m |
| Main Level | Dining Room | 3.51 m | 2.95 m | 3.51 m x 2.95 m |
| Main Level | Bedroom 2 | 3.45 m | 2.92 m | 3.45 m x 2.92 m |
| Main Level | Primary Bedroom | 3.45 m | 3.91 m | 3.45 m x 3.91 m |
| Main Level | Bedroom 3 | 3.54 m | 2.85 m | 3.54 m x 2.85 m |
https://www.realtor.ca/real-estate/26977182/1-gram-street-vaughan-maple-maple
Interested?
Contact us for more information











