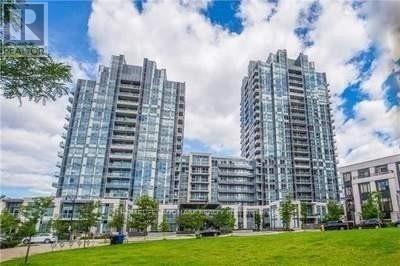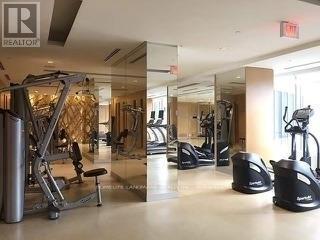2005 - 120 Harrison Garden Boulevard Toronto (Willowdale East), Ontario M2N 0H1
2 Bedroom
1 Bathroom
Central Air Conditioning
Forced Air
$688,000Maintenance, Water, Common Area Maintenance, Parking, Insurance
$616.67 Monthly
Maintenance, Water, Common Area Maintenance, Parking, Insurance
$616.67 MonthlyTridel Luxury Building. Prime Yonge And Sheppard, 401 Area. Bright South View. Free Shuttle Bus Between Building & Sheppard Subway During Peak Hours. Close To All Amenties, 24 Hrs Concierge, Gym, Sauna, Plunge Pools, Party Room, Bulliards Room, Outdoor Bbq . Den Can Be 2nd Bedroom. **** EXTRAS **** Fridge, Stove, Dishwasher, Washer Dryer, All Light Fixtures And Window Covers, 1 Parking Spot And Locker. (id:55499)
Property Details
| MLS® Number | C8394308 |
| Property Type | Single Family |
| Community Name | Willowdale East |
| Community Features | Pet Restrictions |
| Features | Balcony |
| Parking Space Total | 1 |
Building
| Bathroom Total | 1 |
| Bedrooms Above Ground | 1 |
| Bedrooms Below Ground | 1 |
| Bedrooms Total | 2 |
| Amenities | Storage - Locker |
| Cooling Type | Central Air Conditioning |
| Exterior Finish | Concrete |
| Heating Fuel | Natural Gas |
| Heating Type | Forced Air |
| Type | Apartment |
Parking
| Underground |
Land
| Acreage | No |
Rooms
| Level | Type | Length | Width | Dimensions |
|---|---|---|---|---|
| Flat | Living Room | 5.18 m | 3.05 m | 5.18 m x 3.05 m |
| Flat | Dining Room | 5.18 m | 3.05 m | 5.18 m x 3.05 m |
| Flat | Kitchen | 3.66 m | 3 m | 3.66 m x 3 m |
| Flat | Primary Bedroom | 3.11 m | 3.05 m | 3.11 m x 3.05 m |
| Flat | Den | 3.02 m | 2.13 m | 3.02 m x 2.13 m |
| Flat | Bathroom | Measurements not available |
Interested?
Contact us for more information















