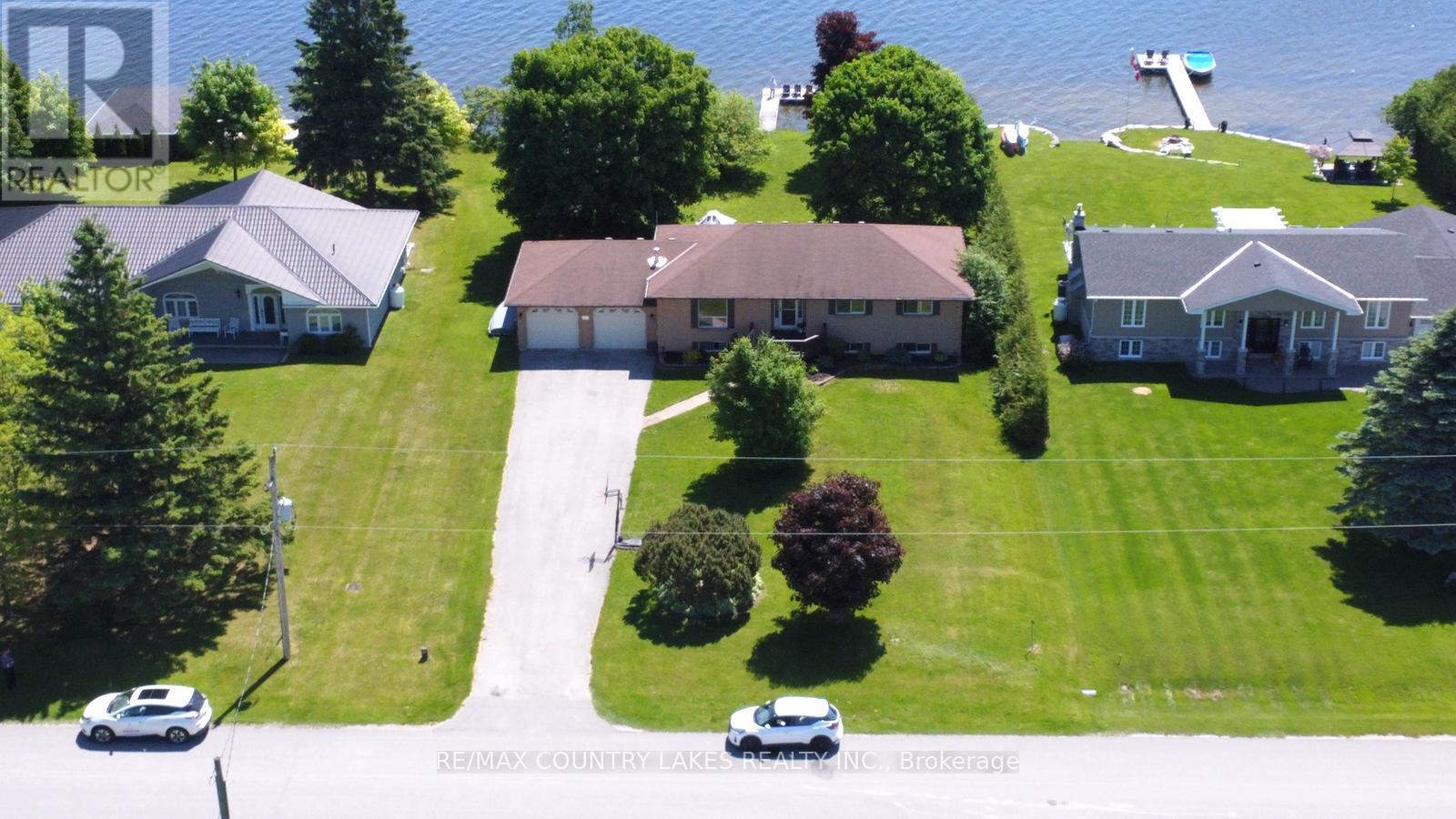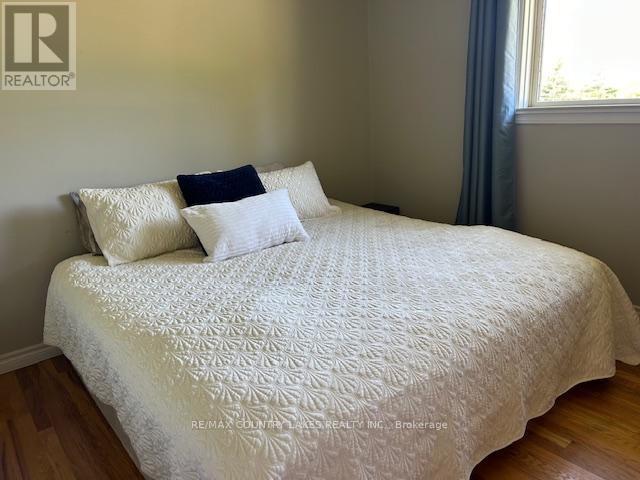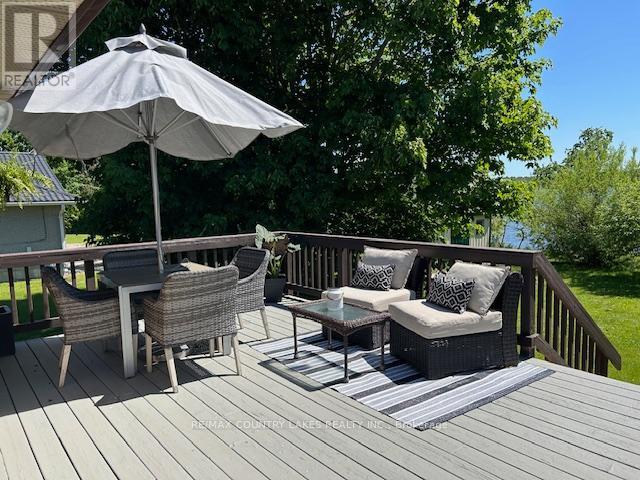3 Bedroom
2 Bathroom
Bungalow
Fireplace
Central Air Conditioning
Forced Air
Waterfront
$1,098,000
Canal Lake Direct Waterfront.This custom built 3 bed 2 bath offers 4 season living. Large lot 100 x 235, finished basement offers games room, recreation room and large laundry, large back deck to soak up the views. Lots of storage! Bring the family to relax and enjoy living on the water. Boating, fishing, canoeing, kayaking and more. Cozy up to either of the two fireplaces. Hardwood flooring, ensuite primary bathroom. Lots of windows to bring natural light. **** EXTRAS **** fridge, stove, dishwasher, washer and dryer, all elf's, all window coverings. Heat Pump. Napolean propane fireplace. (id:55499)
Property Details
|
MLS® Number
|
S8393568 |
|
Property Type
|
Single Family |
|
Community Name
|
Woodville |
|
Parking Space Total
|
10 |
|
Structure
|
Shed |
|
View Type
|
Lake View, Direct Water View |
|
Water Front Type
|
Waterfront |
Building
|
Bathroom Total
|
2 |
|
Bedrooms Above Ground
|
3 |
|
Bedrooms Total
|
3 |
|
Appliances
|
Garage Door Opener Remote(s), Dishwasher, Dryer, Refrigerator, Stove, Washer, Window Coverings |
|
Architectural Style
|
Bungalow |
|
Basement Development
|
Finished |
|
Basement Type
|
N/a (finished) |
|
Construction Style Attachment
|
Detached |
|
Cooling Type
|
Central Air Conditioning |
|
Exterior Finish
|
Brick |
|
Fireplace Present
|
Yes |
|
Flooring Type
|
Laminate, Hardwood, Vinyl, Carpeted |
|
Foundation Type
|
Poured Concrete |
|
Heating Fuel
|
Electric |
|
Heating Type
|
Forced Air |
|
Stories Total
|
1 |
|
Type
|
House |
|
Utility Water
|
Municipal Water |
Parking
Land
|
Access Type
|
Year-round Access, Private Docking |
|
Acreage
|
No |
|
Sewer
|
Septic System |
|
Size Depth
|
235 Ft |
|
Size Frontage
|
100 Ft |
|
Size Irregular
|
100 X 235 Ft |
|
Size Total Text
|
100 X 235 Ft|under 1/2 Acre |
Rooms
| Level |
Type |
Length |
Width |
Dimensions |
|
Lower Level |
Recreational, Games Room |
3.84 m |
10.64 m |
3.84 m x 10.64 m |
|
Lower Level |
Family Room |
4.02 m |
7.5 m |
4.02 m x 7.5 m |
|
Lower Level |
Workshop |
3.96 m |
7.32 m |
3.96 m x 7.32 m |
|
Main Level |
Kitchen |
2.92 m |
3.95 m |
2.92 m x 3.95 m |
|
Main Level |
Dining Room |
3.53 m |
4.11 m |
3.53 m x 4.11 m |
|
Main Level |
Living Room |
7.42 m |
3 m |
7.42 m x 3 m |
|
Main Level |
Primary Bedroom |
4.2 m |
3.6 m |
4.2 m x 3.6 m |
|
Main Level |
Bedroom 2 |
2.92 m |
3.26 m |
2.92 m x 3.26 m |
|
Main Level |
Bedroom 3 |
3.34 m |
3.88 m |
3.34 m x 3.88 m |
Utilities
https://www.realtor.ca/real-estate/26973343/84-pinewood-boulevard-kawartha-lakes-woodville-woodville









































