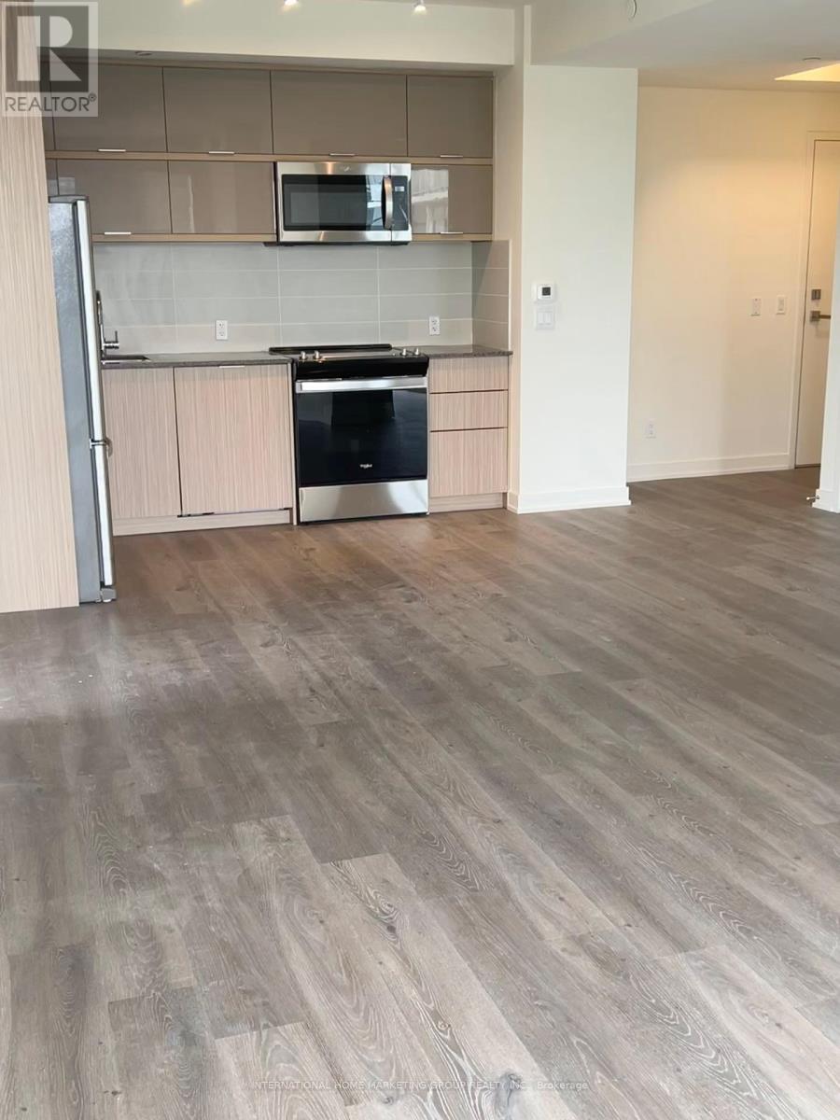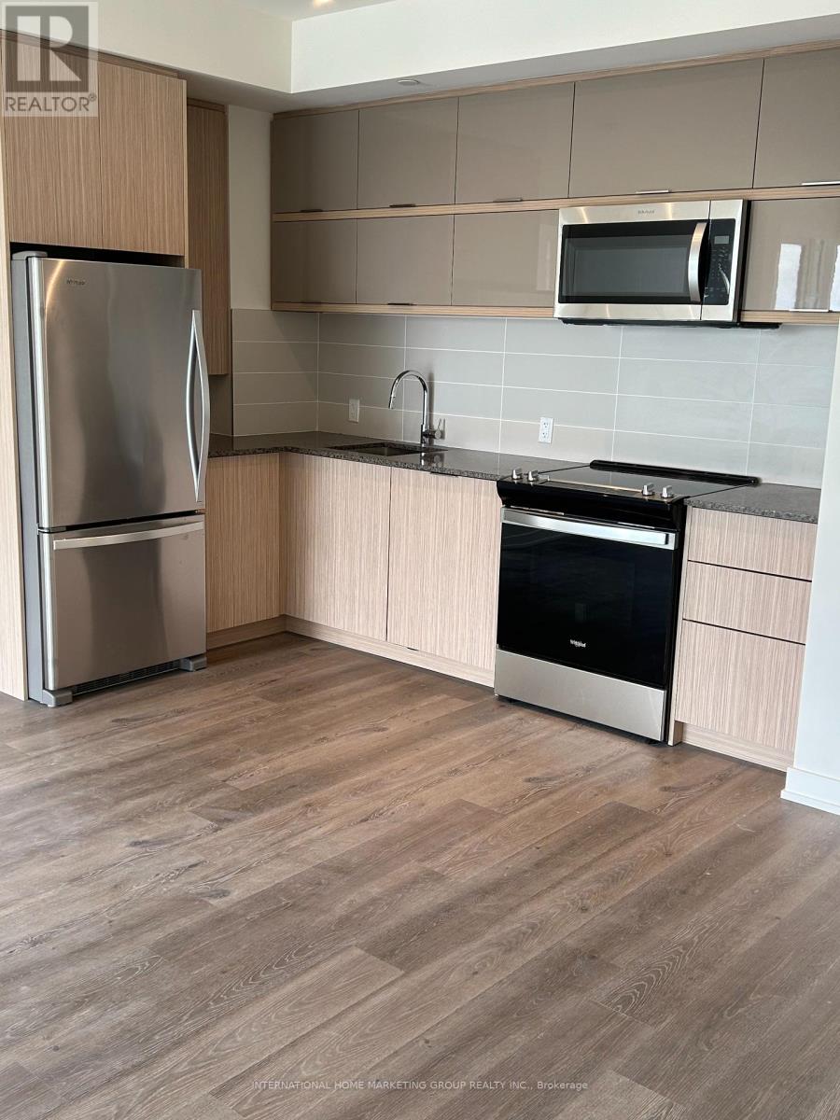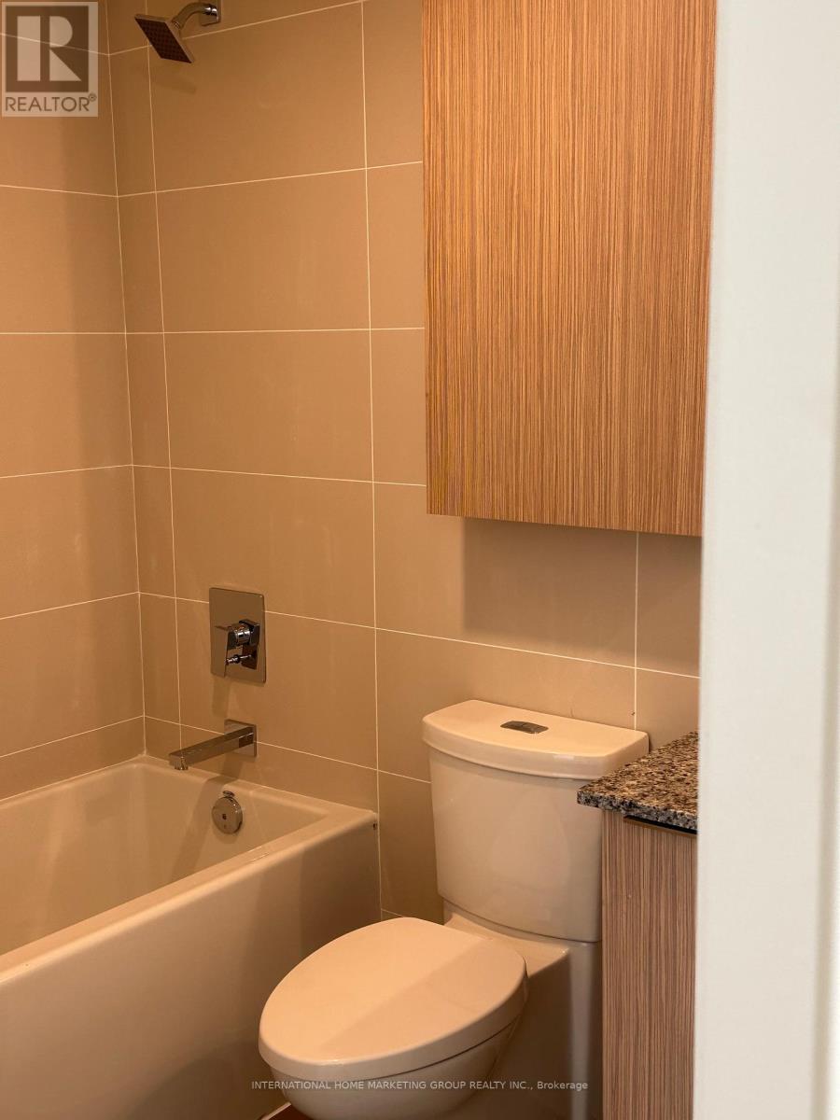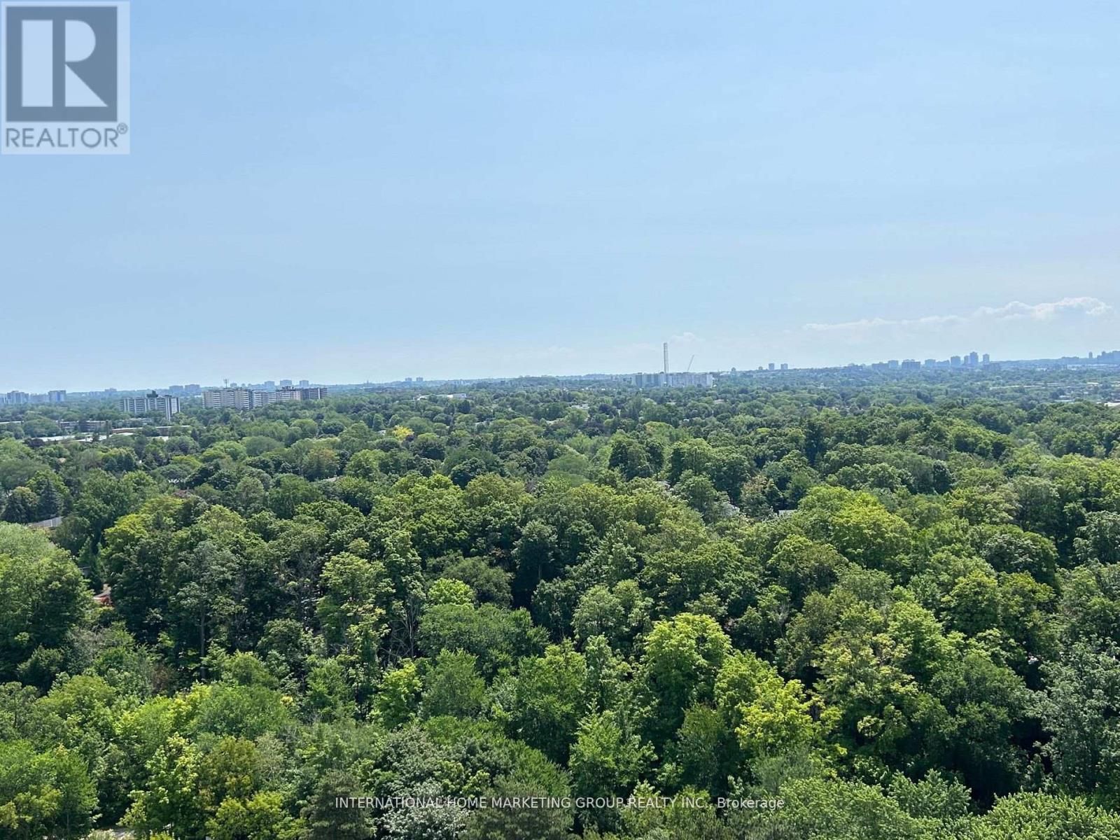916 - 10 Deerlick Court Toronto (Parkwoods-Donalda), Ontario M3A 1Y4
$771,900Maintenance, Insurance, Common Area Maintenance
$536.96 Monthly
Maintenance, Insurance, Common Area Maintenance
$536.96 MonthlyThe Ravine Community is Set On A Magnificent 13 Acres Site In The Parkwoods-Donalda Neighbourhood. Connected To Brookbanks Park Through A Network Of Hiking Trails. This Bright & Airy 2-bed Corner Suite Boasts Delightful Panoramic S/E views of Lush Greenery, creating a serene & tranquil atmosphere from your private Wrap Around Balcony. Well designed & most Desirable layout. Easy Access to downtown 401/DVP, Shops & Outdoor Activities. TTC Right At Doorstep. **** EXTRAS **** Enjoy Modern Design Kit W/Double Row of Upper Cabinets for Extra Storage. Stone C-stop, 6 Appl, S/S Fridge, Stove, D/W & Microwave. Washer & Dryer. Flr To Clg Low E Windows. ROLLER SHADES IN EVERY ROOM. 24/7Concierge. PARKING INCL! (id:55499)
Property Details
| MLS® Number | C8388252 |
| Property Type | Single Family |
| Community Name | Parkwoods-Donalda |
| Amenities Near By | Park, Public Transit |
| Community Features | Pet Restrictions |
| Features | Ravine, Conservation/green Belt, Balcony |
| Parking Space Total | 1 |
Building
| Bathroom Total | 2 |
| Bedrooms Above Ground | 2 |
| Bedrooms Total | 2 |
| Amenities | Security/concierge, Exercise Centre, Party Room, Visitor Parking |
| Cooling Type | Central Air Conditioning |
| Exterior Finish | Concrete, Stone |
| Type | Apartment |
Parking
| Underground |
Land
| Acreage | No |
| Land Amenities | Park, Public Transit |
| Surface Water | River/stream |
Rooms
| Level | Type | Length | Width | Dimensions |
|---|---|---|---|---|
| Flat | Living Room | 8.13 m | 4.85 m | 8.13 m x 4.85 m |
| Flat | Dining Room | Measurements not available | ||
| Flat | Kitchen | Measurements not available | ||
| Flat | Primary Bedroom | 4.04 m | 3.1 m | 4.04 m x 3.1 m |
| Flat | Bedroom 2 | 3.1 m | 3 m | 3.1 m x 3 m |
Interested?
Contact us for more information











