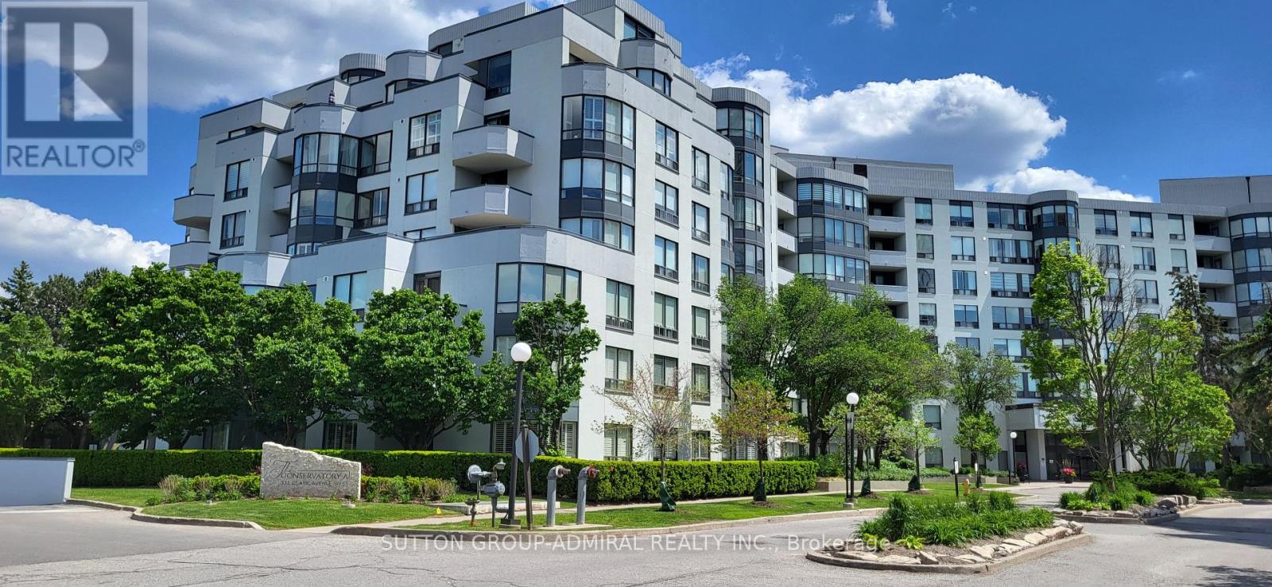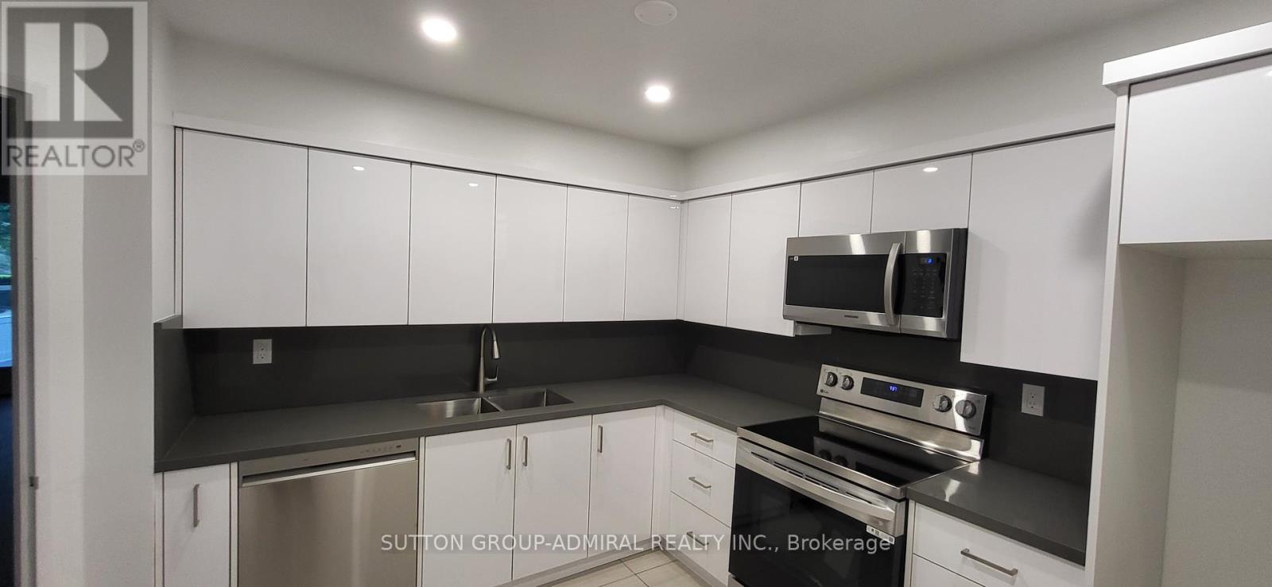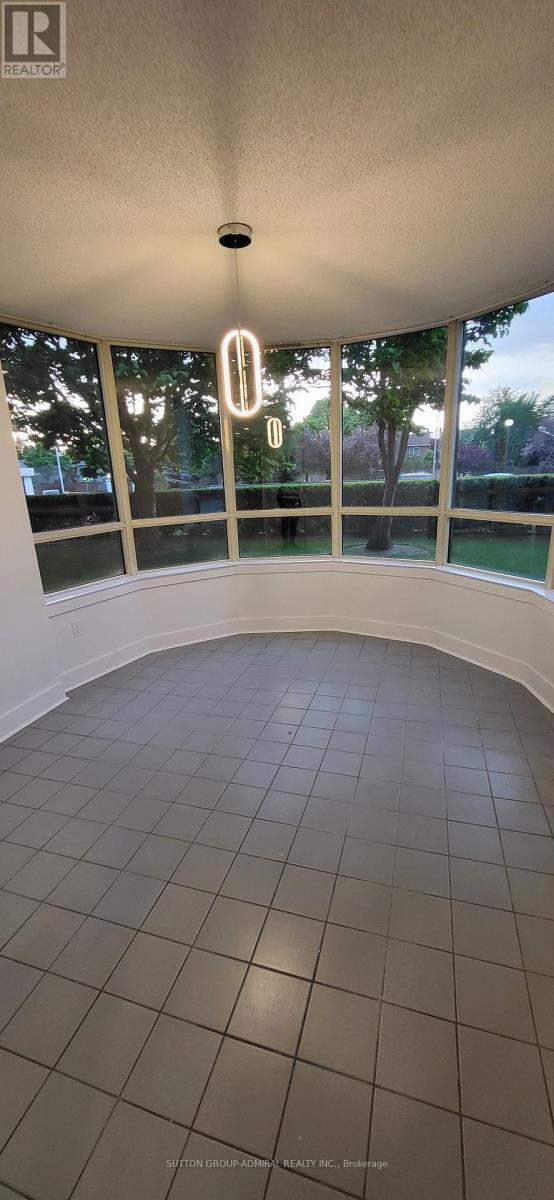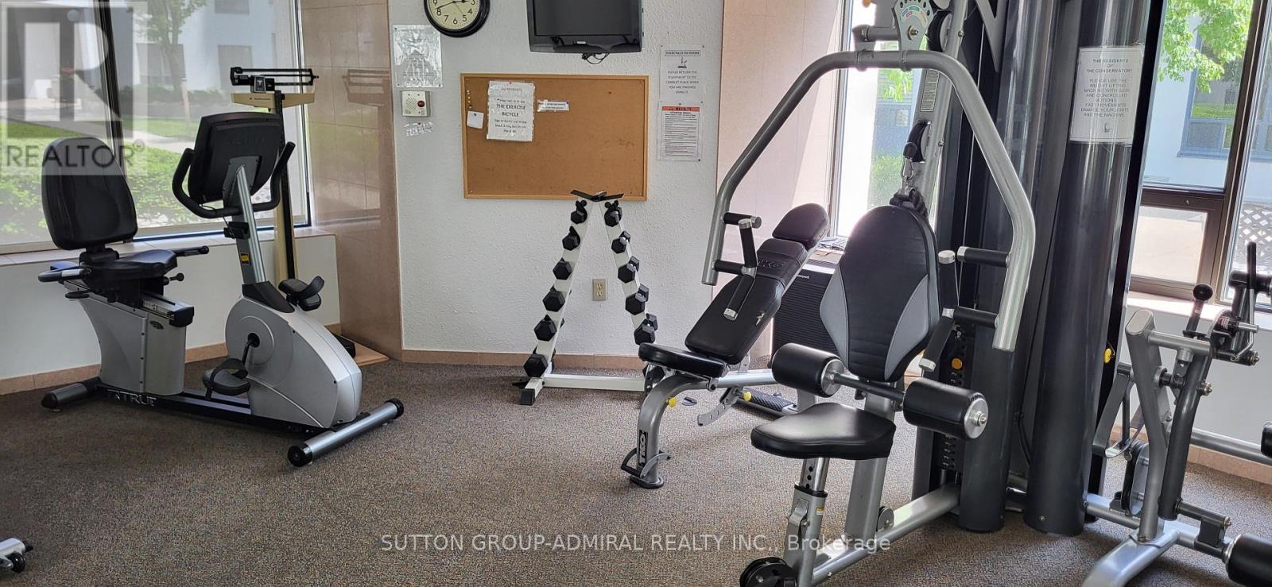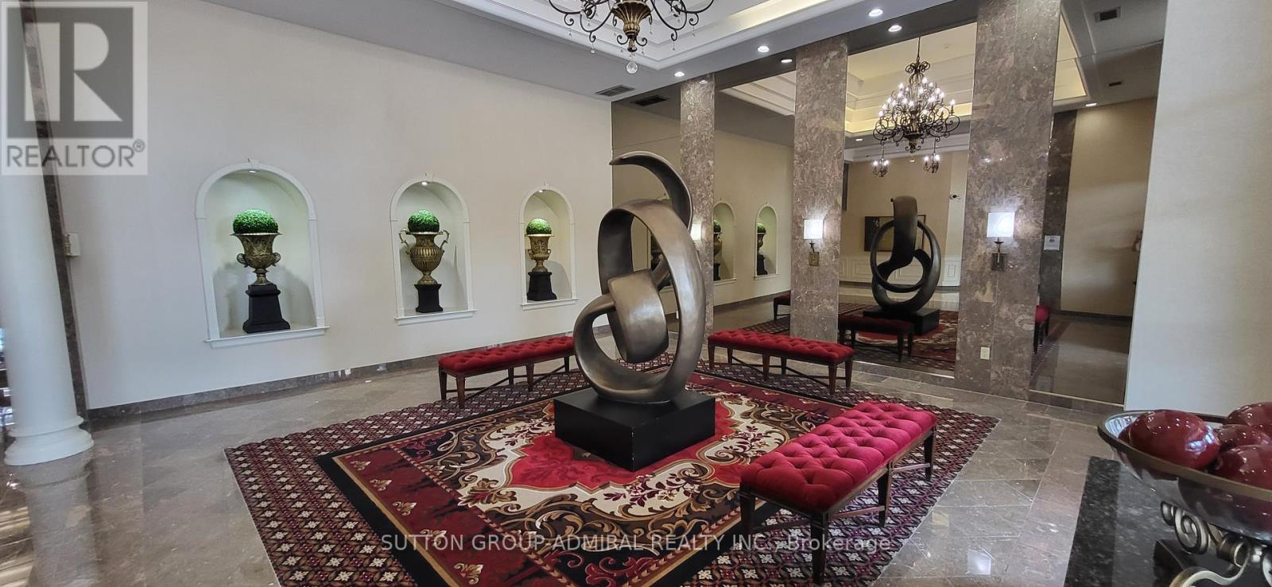104 - 333 Clark Avenue W Vaughan (Crestwood-Springfarm-Yorkhill), Ontario L4J 7K4
$799,900Maintenance, Cable TV, Common Area Maintenance, Heat, Electricity, Insurance, Parking, Water
$1,265.85 Monthly
Maintenance, Cable TV, Common Area Maintenance, Heat, Electricity, Insurance, Parking, Water
$1,265.85 Monthly** Fabulous Newly Renovated Bright 2 Bedroom, 2 Bathroom Condo ** High Demand Conservatory ** Renovated Kitchen with Quartz Counters (2024) ** Renovated Bathrooms (2024) ** New Laminate Flooring (2024) ** New Kitchen Ceramic Floor (2024) ** 26 New LED Pot Lights (2024) ** 6 Brand New Appliances (2024) ** Freshly Painted (2024) ** New Door Hardware (2024) ** Tandem Parking Spot (2 Cars) ** Indoor Pool ** Large Solarium ** Balcony ** Great Amenities in Complex! ** Walk-out to Solarium from Primary Bedroom ** Steps to Spring Farm Plaza; TTC; Synagogues; Parks; Library; Yonge Street; Community Centre; Schools ** Its all there ready for the Buyer ** Priced to Sell Quickly! ** **** EXTRAS **** ** 6 New Appliances (2024) - (Stainless Steel Fridge; Stainless Steel B/I Microwave; Stainless Steel B/I Dishwasher; Stainless Steel Stove; Washer; Dryer) ** New LED Light Fixtures ** (id:55499)
Property Details
| MLS® Number | N8367334 |
| Property Type | Single Family |
| Community Name | Crestwood-Springfarm-Yorkhill |
| Amenities Near By | Park, Place Of Worship, Public Transit, Schools |
| Community Features | Pets Not Allowed, Community Centre |
| Features | Balcony, In Suite Laundry |
| Parking Space Total | 2 |
| Pool Type | Indoor Pool |
| Structure | Squash & Raquet Court |
Building
| Bathroom Total | 2 |
| Bedrooms Above Ground | 2 |
| Bedrooms Total | 2 |
| Amenities | Exercise Centre, Party Room, Sauna, Visitor Parking |
| Cooling Type | Central Air Conditioning |
| Exterior Finish | Brick |
| Flooring Type | Laminate, Ceramic |
| Heating Fuel | Natural Gas |
| Heating Type | Forced Air |
| Type | Apartment |
Parking
| Underground |
Land
| Acreage | No |
| Land Amenities | Park, Place Of Worship, Public Transit, Schools |
| Zoning Description | Multi-family Residential |
Rooms
| Level | Type | Length | Width | Dimensions |
|---|---|---|---|---|
| Ground Level | Living Room | 7.71 m | 3.41 m | 7.71 m x 3.41 m |
| Ground Level | Dining Room | 4.17 m | 3.17 m | 4.17 m x 3.17 m |
| Ground Level | Kitchen | 3.54 m | 3.38 m | 3.54 m x 3.38 m |
| Ground Level | Solarium | 5.53 m | 3.97 m | 5.53 m x 3.97 m |
| Ground Level | Primary Bedroom | 6.46 m | 3.57 m | 6.46 m x 3.57 m |
| Ground Level | Bedroom 2 | 3.88 m | 3.01 m | 3.88 m x 3.01 m |
Interested?
Contact us for more information

