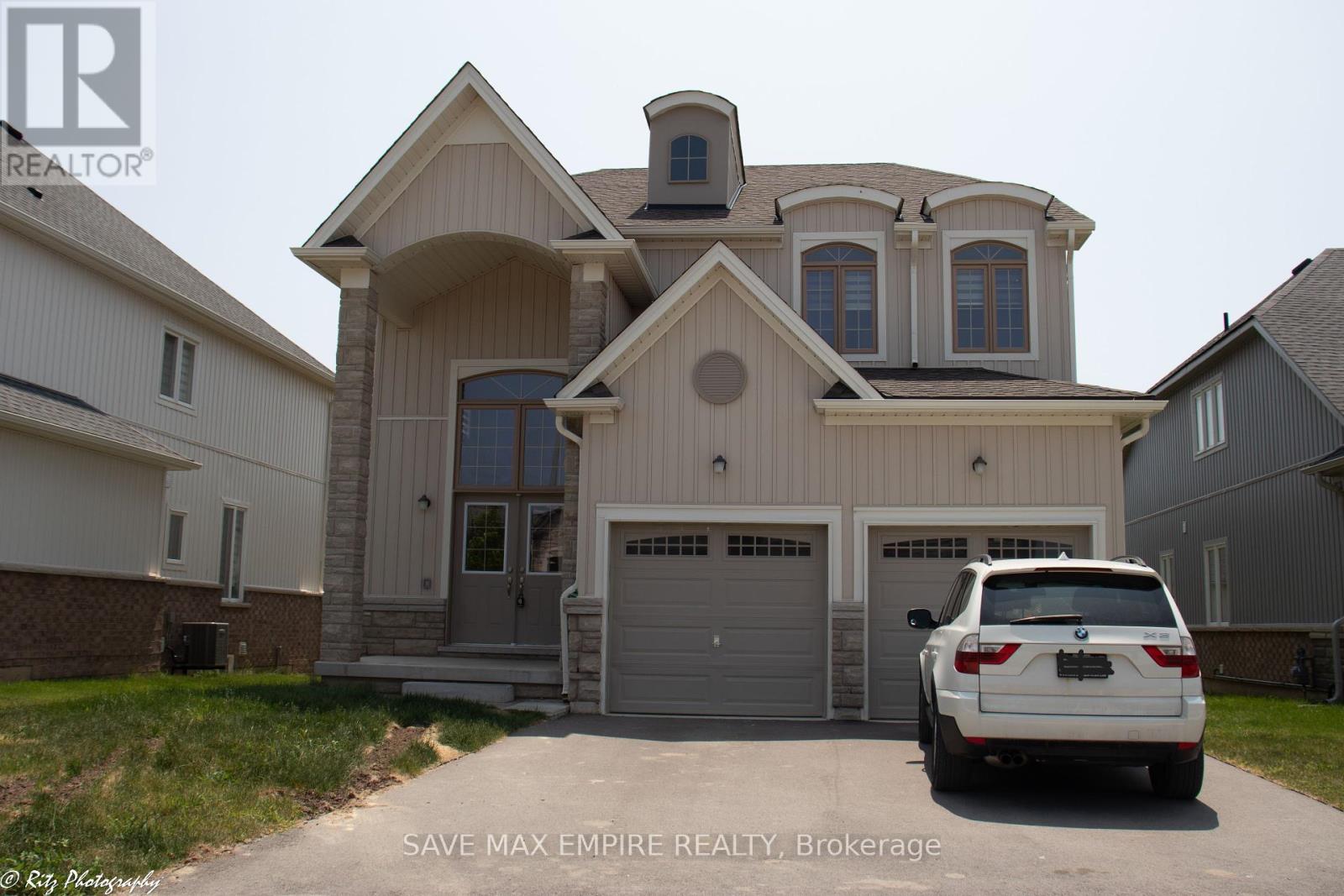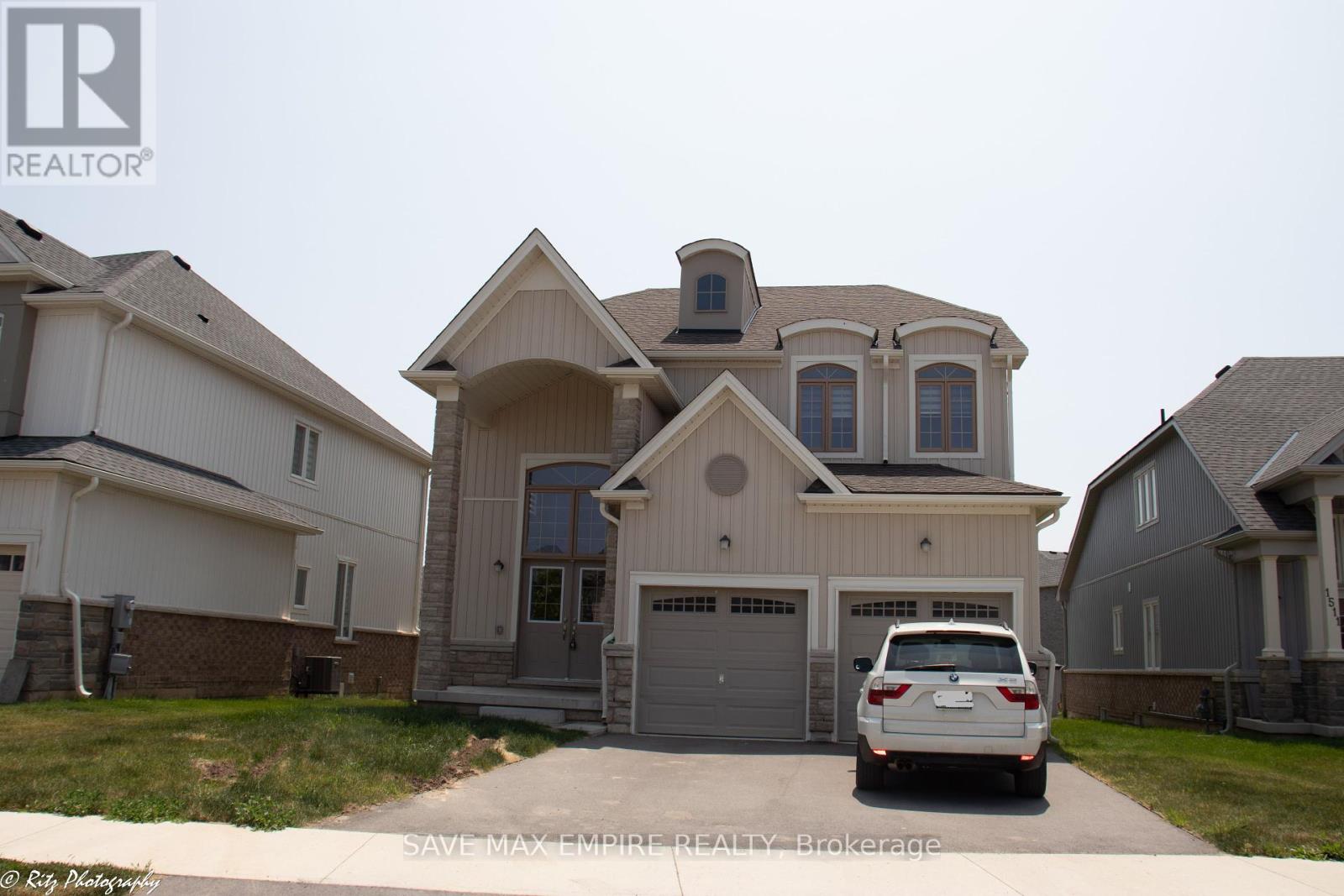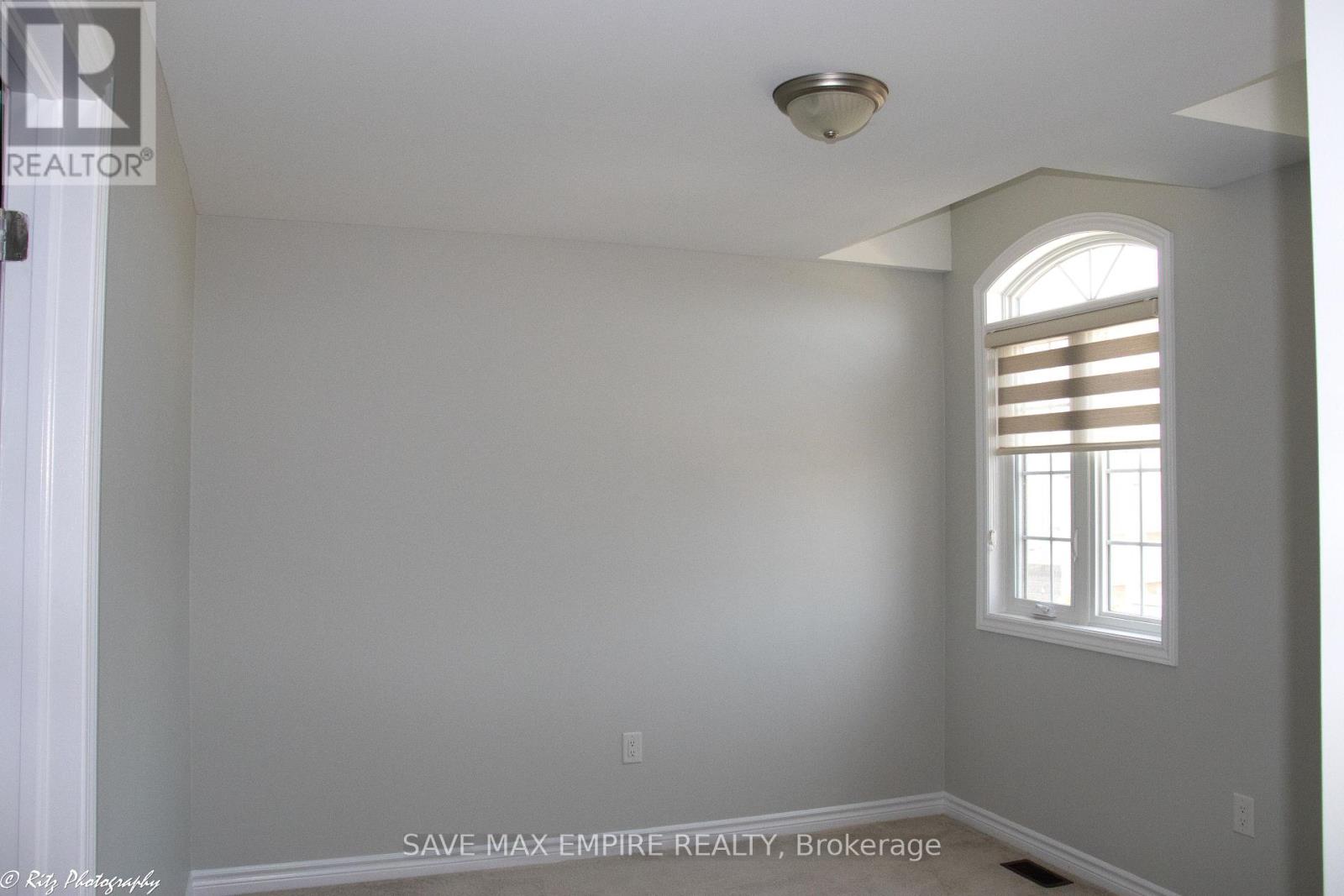1505 Marina Drive Fort Erie, Ontario L2A 0C7
4 Bedroom
4 Bathroom
Central Air Conditioning
Forced Air
$849,000
Dream Home Marina Homes Built, In most desirable and sought neighborhood. Featuring An Open Concept Kitchen/Dining Area, Spacious Bedrooms, 9-Feet Ceilings And Plenty Of Storage Space. Stunning stone, brick and stucco faade with a double car garage and a grand entrance. . Two Story Foyer with curved staircase. The Perfect Place For Your Family. Conveniently Located Near Highway, Shopping And Grocery Store, Schools, Parks & Also few minutes away From Crystal Beach. (id:55499)
Property Details
| MLS® Number | X8350458 |
| Property Type | Single Family |
| Parking Space Total | 4 |
Building
| Bathroom Total | 4 |
| Bedrooms Above Ground | 4 |
| Bedrooms Total | 4 |
| Appliances | Dishwasher, Dryer, Refrigerator, Stove, Washer |
| Basement Development | Unfinished |
| Basement Type | N/a (unfinished) |
| Construction Style Attachment | Detached |
| Cooling Type | Central Air Conditioning |
| Exterior Finish | Brick, Vinyl Siding |
| Flooring Type | Hardwood, Tile |
| Half Bath Total | 1 |
| Heating Fuel | Natural Gas |
| Heating Type | Forced Air |
| Stories Total | 2 |
| Type | House |
| Utility Water | Municipal Water |
Parking
| Garage |
Land
| Acreage | No |
| Sewer | Sanitary Sewer |
| Size Depth | 110 Ft ,7 In |
| Size Frontage | 45 Ft ,3 In |
| Size Irregular | 45.3 X 110.59 Ft |
| Size Total Text | 45.3 X 110.59 Ft |
Rooms
| Level | Type | Length | Width | Dimensions |
|---|---|---|---|---|
| Second Level | Primary Bedroom | 5.8 m | 4.1 m | 5.8 m x 4.1 m |
| Second Level | Bedroom 2 | 3.8 m | 3 m | 3.8 m x 3 m |
| Second Level | Bedroom 3 | 3.4 m | 3.1 m | 3.4 m x 3.1 m |
| Second Level | Bedroom 4 | 3.3 m | 3.6 m | 3.3 m x 3.6 m |
| Main Level | Family Room | 4.9 m | 4.5 m | 4.9 m x 4.5 m |
| Main Level | Dining Room | 3.7 m | 3.5 m | 3.7 m x 3.5 m |
| Main Level | Den | 3.5 m | 4 m | 3.5 m x 4 m |
| Main Level | Kitchen | 3.7 m | 3.2 m | 3.7 m x 3.2 m |
| Main Level | Laundry Room | 2.24 m | 3.05 m | 2.24 m x 3.05 m |
https://www.realtor.ca/real-estate/26912162/1505-marina-drive-fort-erie
Interested?
Contact us for more information






























