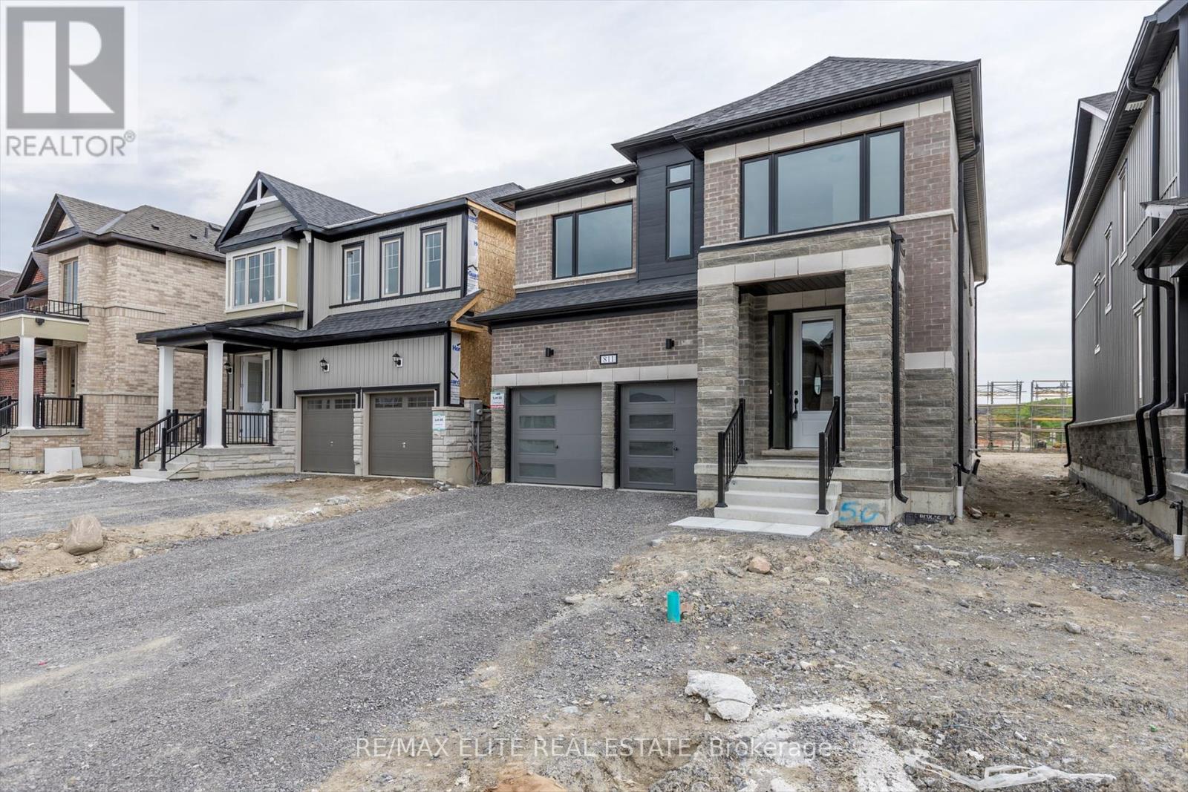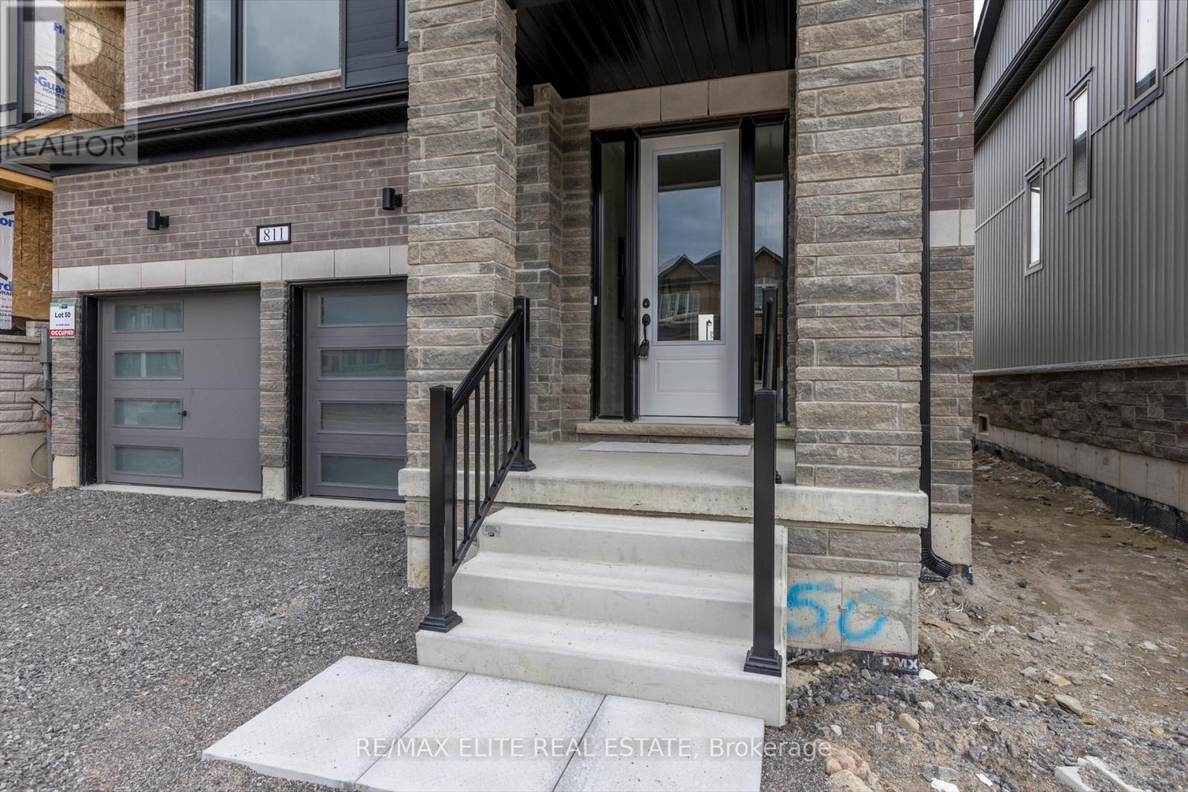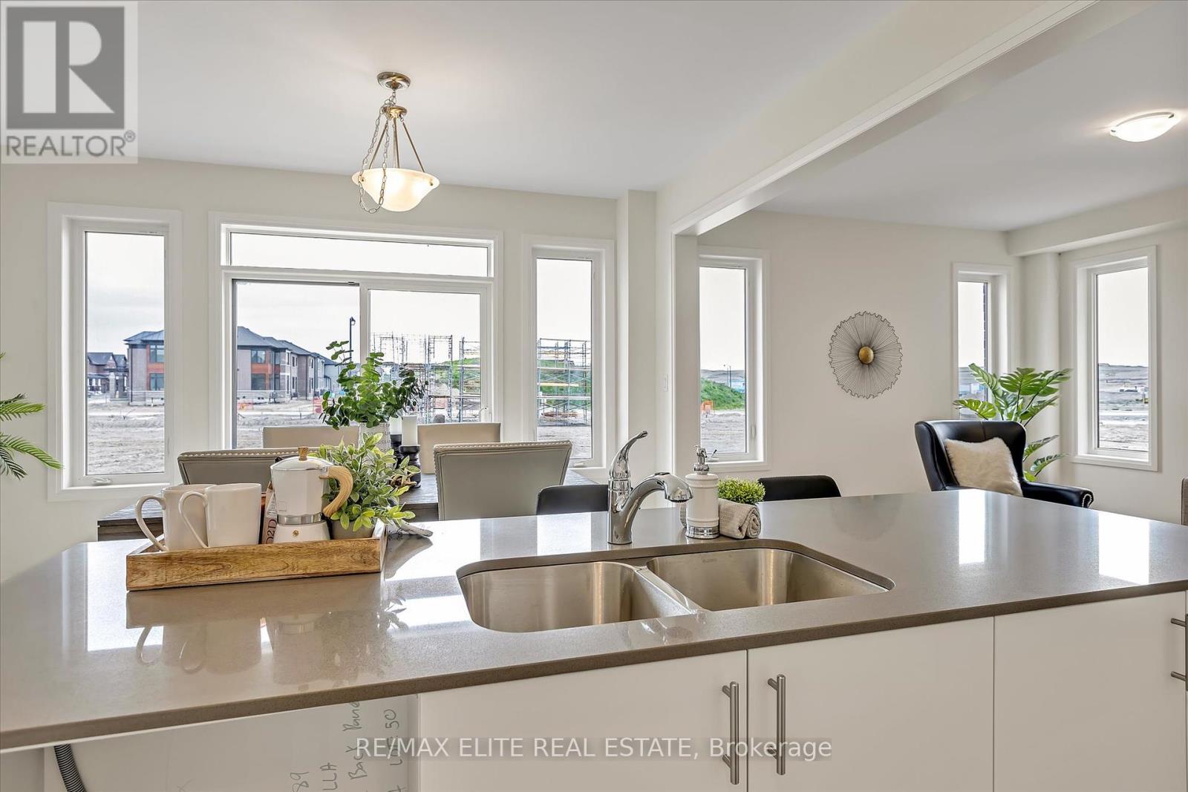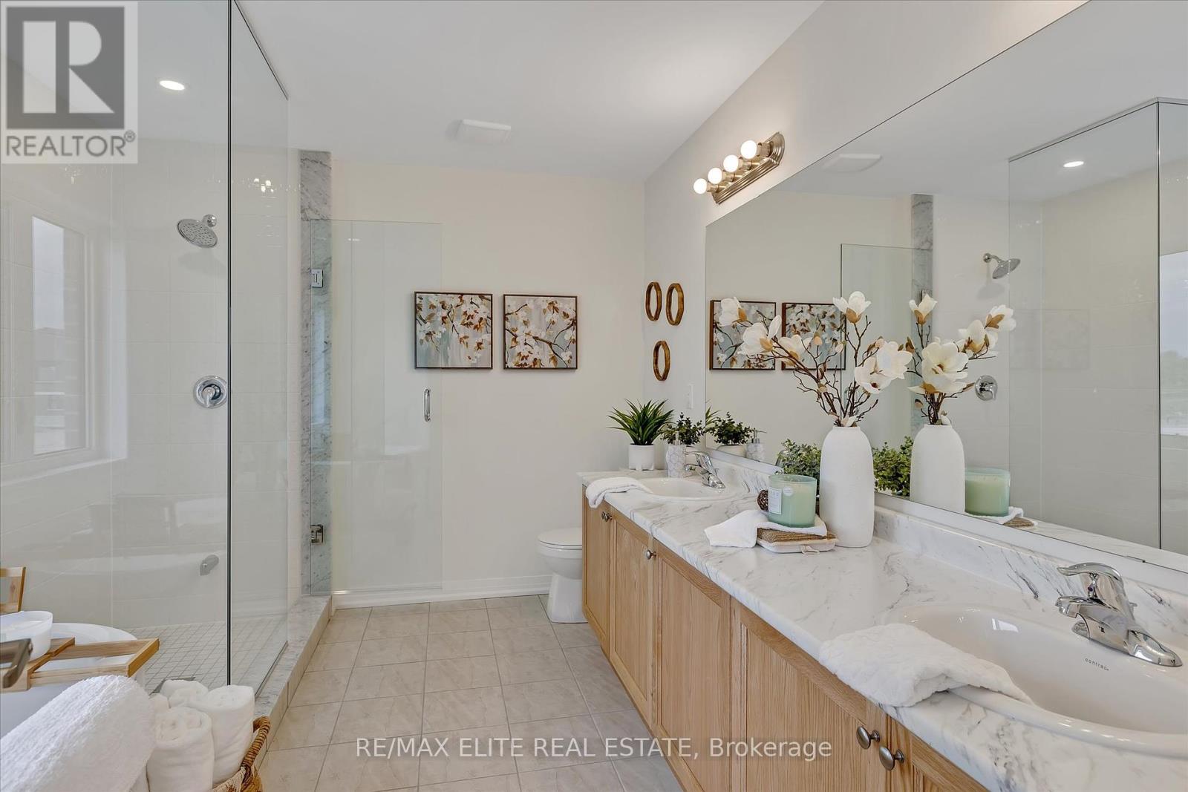4 Bedroom
4 Bathroom
Central Air Conditioning
Forced Air
$939,999
Luxurious BRAND NEW NEVER LIVED IN Home by Bromont Homes: (The Cunningham Model) in the community of Natures Edge is perfectly situated on the edge of Peterborough where city meets country. Explore hiking trails, parks and the beauty of nature on your doorstep and enjoy the convenience of close proximity to stores, schools, restaurants, entertainment and the Peterborough Regional Hospital. The modern, impressive brick and stone exterior invites you into the spacious well designed open plan main floor with 9 foot ceilings, massive windows throughout, oak stair case, elegant wood floors in living room and stone countertops in the kitchen - plenty of room to entertain all your friends and family. At the end of your day retire to your primary bedroom with walk-in closet and private spa like en-suit with huge shower, free standing soaker tub and double sink. 2nd bedroom has private en-suit while bedrooms 3 and 4 have direct access to a shared bathroom. This home has all the comforts to meet todays lifestyle! Create memories in this home for years to come. Offers welcome any time! **** EXTRAS **** New home warranty (id:55499)
Property Details
|
MLS® Number
|
X8347808 |
|
Property Type
|
Single Family |
|
Community Name
|
Northcrest |
|
Parking Space Total
|
4 |
Building
|
Bathroom Total
|
4 |
|
Bedrooms Above Ground
|
4 |
|
Bedrooms Total
|
4 |
|
Basement Development
|
Unfinished |
|
Basement Type
|
N/a (unfinished) |
|
Construction Style Attachment
|
Detached |
|
Cooling Type
|
Central Air Conditioning |
|
Exterior Finish
|
Stone, Brick |
|
Foundation Type
|
Concrete |
|
Half Bath Total
|
1 |
|
Heating Fuel
|
Natural Gas |
|
Heating Type
|
Forced Air |
|
Stories Total
|
2 |
|
Type
|
House |
|
Utility Water
|
Municipal Water |
Parking
Land
|
Acreage
|
No |
|
Sewer
|
Sanitary Sewer |
|
Size Depth
|
111 Ft |
|
Size Frontage
|
36 Ft |
|
Size Irregular
|
36 X 111 Ft |
|
Size Total Text
|
36 X 111 Ft |
Rooms
| Level |
Type |
Length |
Width |
Dimensions |
|
Second Level |
Bedroom |
4.9 m |
7.014 m |
4.9 m x 7.014 m |
|
Second Level |
Bedroom 2 |
4.347 m |
3.475 m |
4.347 m x 3.475 m |
|
Second Level |
Bedroom 3 |
3.951 m |
3.214 m |
3.951 m x 3.214 m |
|
Second Level |
Bedroom 4 |
3.533 m |
3.076 m |
3.533 m x 3.076 m |
|
Second Level |
Laundry Room |
2.483 m |
1.798 m |
2.483 m x 1.798 m |
|
Basement |
Recreational, Games Room |
8.485 m |
7.245 m |
8.485 m x 7.245 m |
|
Basement |
Cold Room |
2.286 m |
1.602 m |
2.286 m x 1.602 m |
|
Main Level |
Living Room |
7.469 m |
3.933 m |
7.469 m x 3.933 m |
|
Main Level |
Kitchen |
5.625 m |
4.561 m |
5.625 m x 4.561 m |
Utilities
https://www.realtor.ca/real-estate/26908196/811-griffin-trail-peterborough-northcrest-northcrest










































