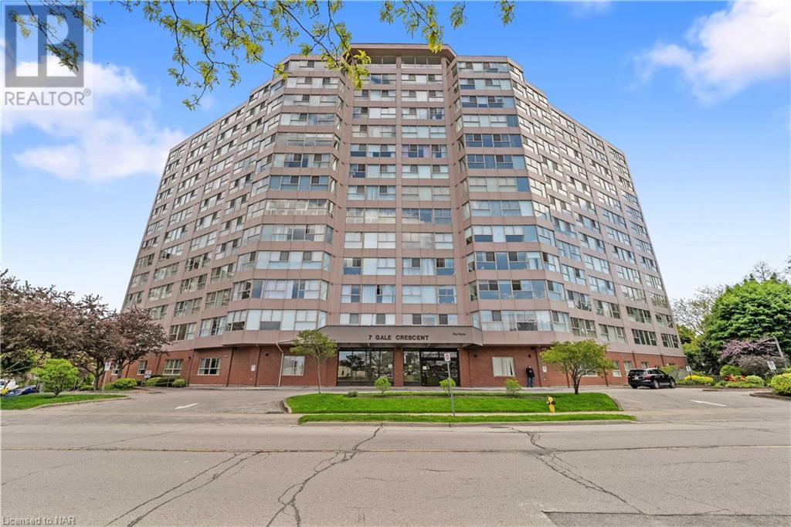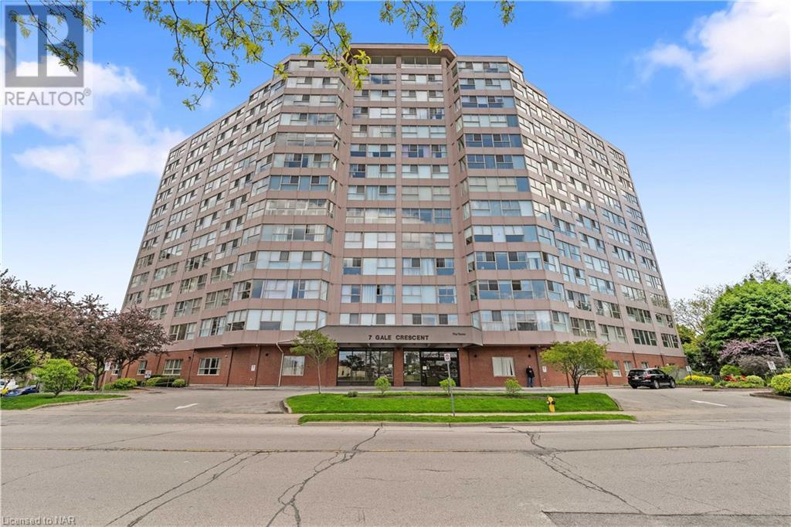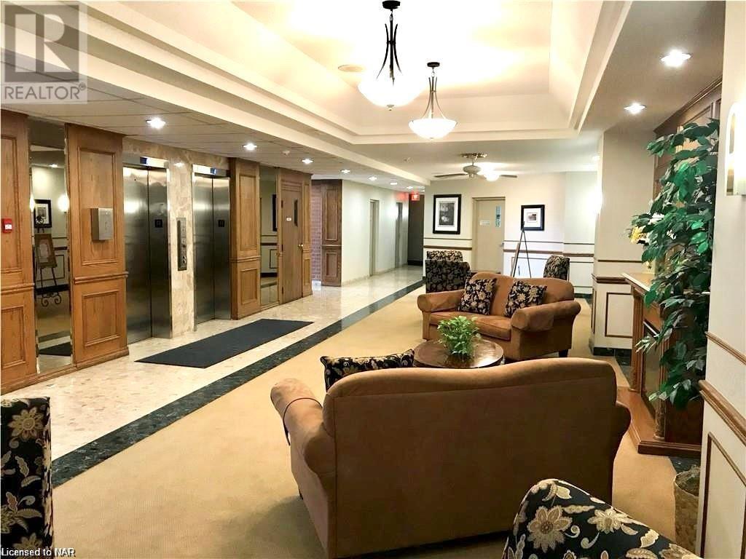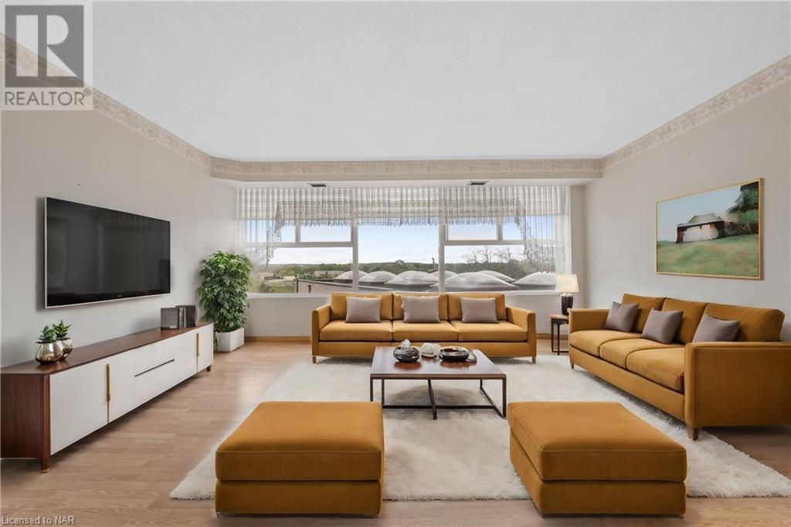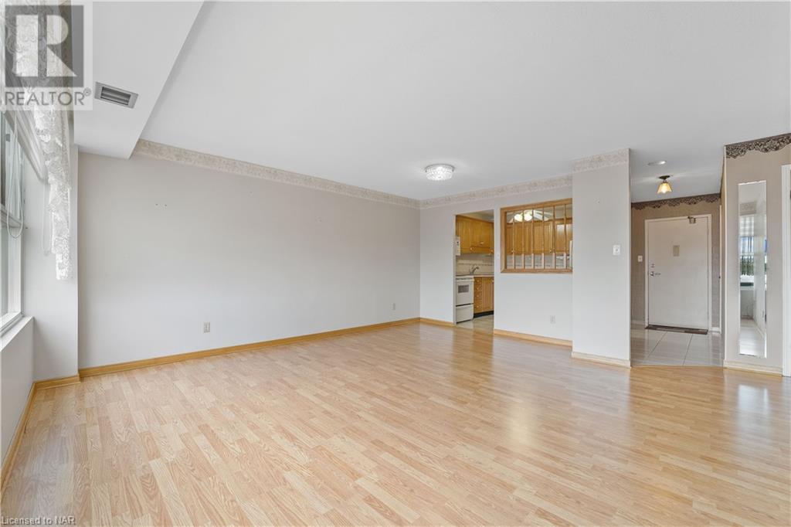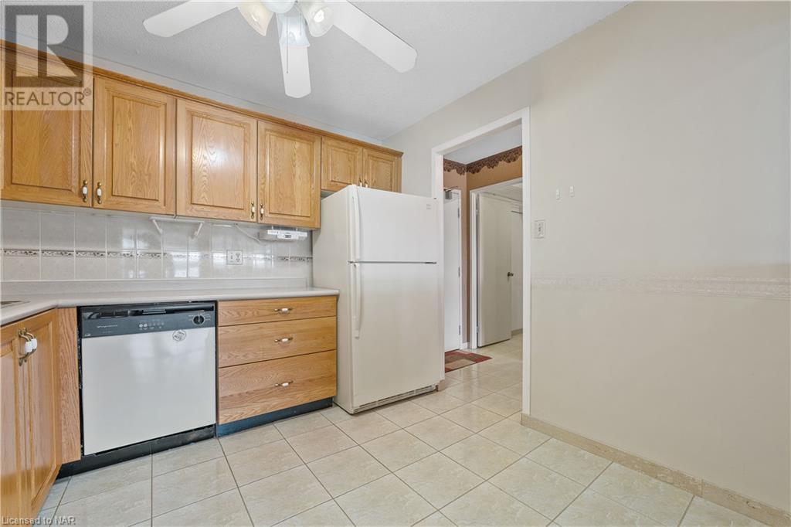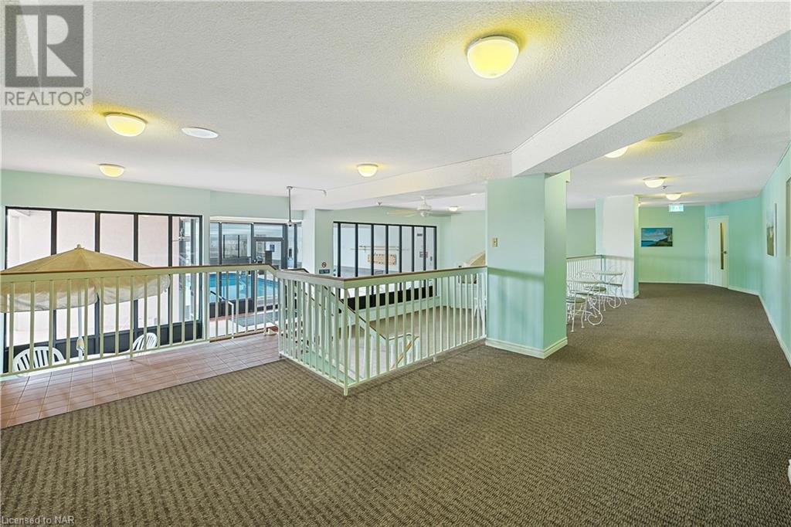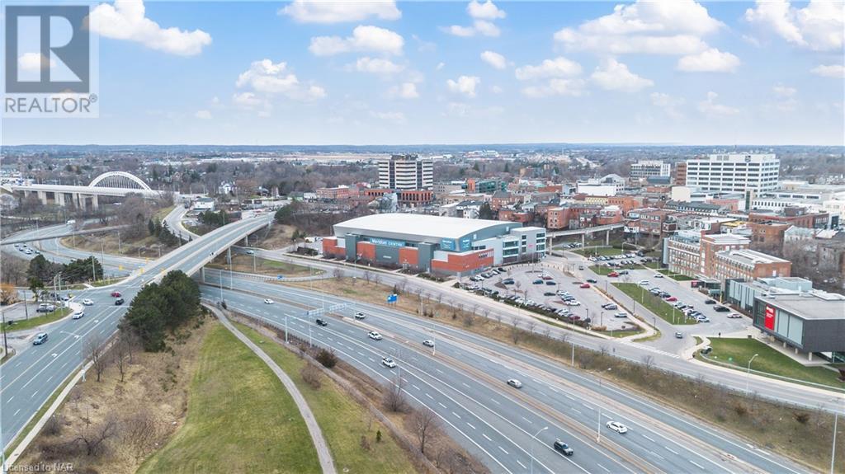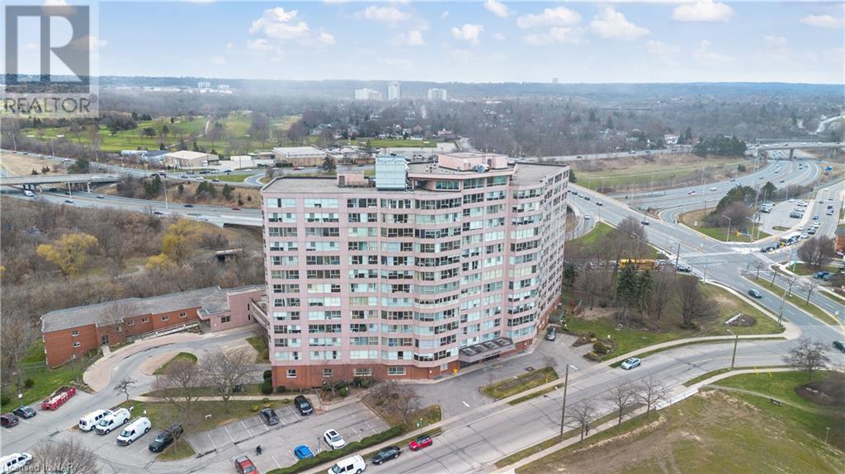7 Gale Crescent Unit# 305 St. Catharines, Ontario L2R 7M8
$365,000Maintenance, Insurance, Heat, Electricity, Landscaping, Water
$954.63 Monthly
Maintenance, Insurance, Heat, Electricity, Landscaping, Water
$954.63 MonthlyWelcome to your new home! This comfortable two-bedroom, two-bath condo offers almost 1,100 square feet of living space, loads of storage, and a beautiful south view of the city overlooking the second-floor rooftop terrace. Huge windows in the living area and bedrooms let in tons of natural light, creating a bright and airy atmosphere. The large living area and spacious bedrooms provide plenty of room to relax and entertain. The primary bedroom features a 4-piece ensuite and double closets for extra convenience. Plus, in-suite laundry means you'll never have to leave the comfort of your home for chores. The building is loaded with amenities, including an indoor pool, game room, party room, sauna, gym, library, and workshop. You'll enjoy easy living with utilities included in the monthly condo fees. The meticulously maintained building and grounds offer a safe and secure environment with a designated underground parking spot and plenty of visitor parking. You'll have easy access to entertainment, recreation, and excellent public transit, located within walking distance to St. Catharines Golf and Country Club, First Ontario Performing Arts Centre, and Meridian Centre. The highway is also nearby for convenient travel. Move in and enjoy this great value property, the perfect canvas for upgrades and improvements. (id:55499)
Open House
This property has open houses!
2:00 pm
Ends at:4:00 pm
Property Details
| MLS® Number | 40588171 |
| Property Type | Single Family |
| Amenities Near By | Golf Nearby, Park, Place Of Worship, Public Transit |
| Equipment Type | None |
| Features | Southern Exposure |
| Parking Space Total | 1 |
| Pool Type | Indoor Pool |
| Rental Equipment Type | None |
Building
| Bathroom Total | 2 |
| Bedrooms Above Ground | 2 |
| Bedrooms Total | 2 |
| Amenities | Car Wash, Exercise Centre, Party Room |
| Appliances | Dishwasher, Dryer, Refrigerator, Stove, Washer, Microwave Built-in, Window Coverings |
| Basement Type | None |
| Construction Style Attachment | Attached |
| Cooling Type | Central Air Conditioning |
| Exterior Finish | Brick Veneer, Metal |
| Fixture | Ceiling Fans |
| Heating Fuel | Natural Gas |
| Heating Type | Forced Air |
| Stories Total | 1 |
| Size Interior | 1078 Sqft |
| Type | Apartment |
| Utility Water | Municipal Water |
Parking
| Underground | |
| Covered | |
| Visitor Parking |
Land
| Access Type | Highway Access |
| Acreage | No |
| Land Amenities | Golf Nearby, Park, Place Of Worship, Public Transit |
| Sewer | Municipal Sewage System |
| Zoning Description | R3 |
Rooms
| Level | Type | Length | Width | Dimensions |
|---|---|---|---|---|
| Main Level | Full Bathroom | 7'9'' x 4'9'' | ||
| Main Level | 3pc Bathroom | 7'1'' x 4'9'' | ||
| Main Level | Storage | 7'2'' x 4'8'' | ||
| Main Level | Primary Bedroom | 14'0'' x 11'7'' | ||
| Main Level | Bedroom | 12'2'' x 9'9'' | ||
| Main Level | Living Room | 17'1'' x 15'9'' | ||
| Main Level | Eat In Kitchen | 9'8'' x 9'4'' |
https://www.realtor.ca/real-estate/26896809/7-gale-crescent-unit-305-st-catharines
Interested?
Contact us for more information

