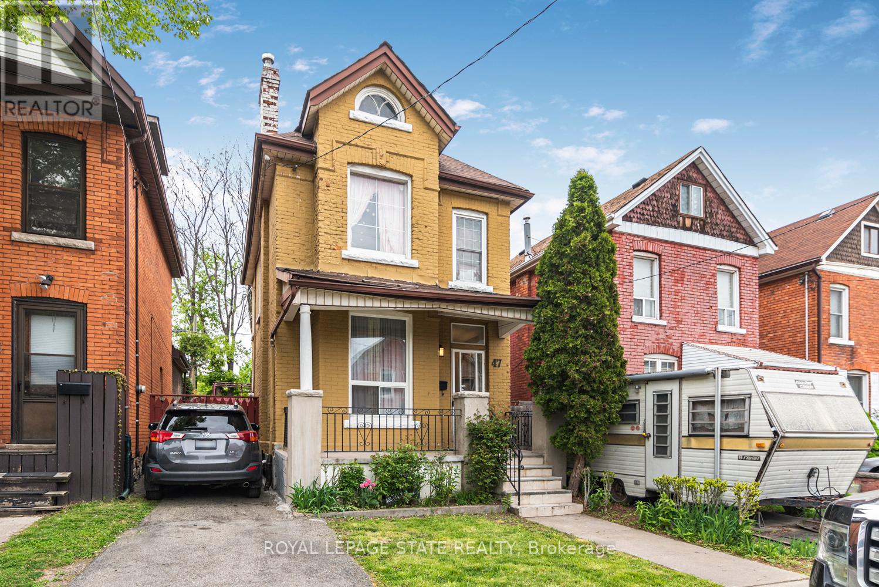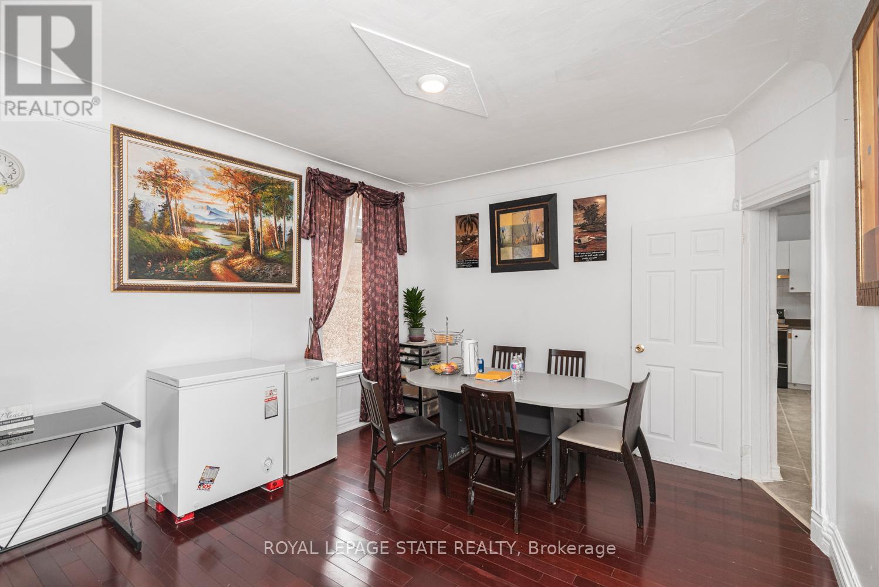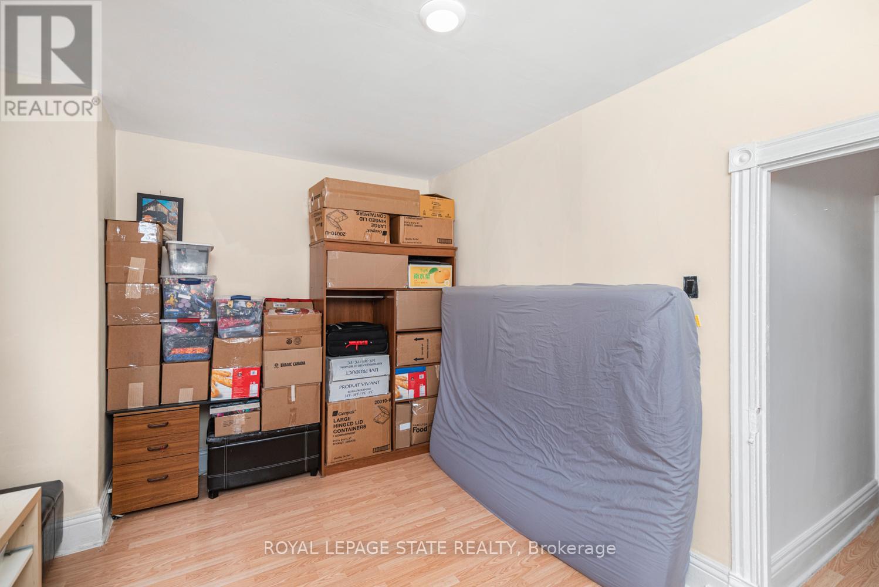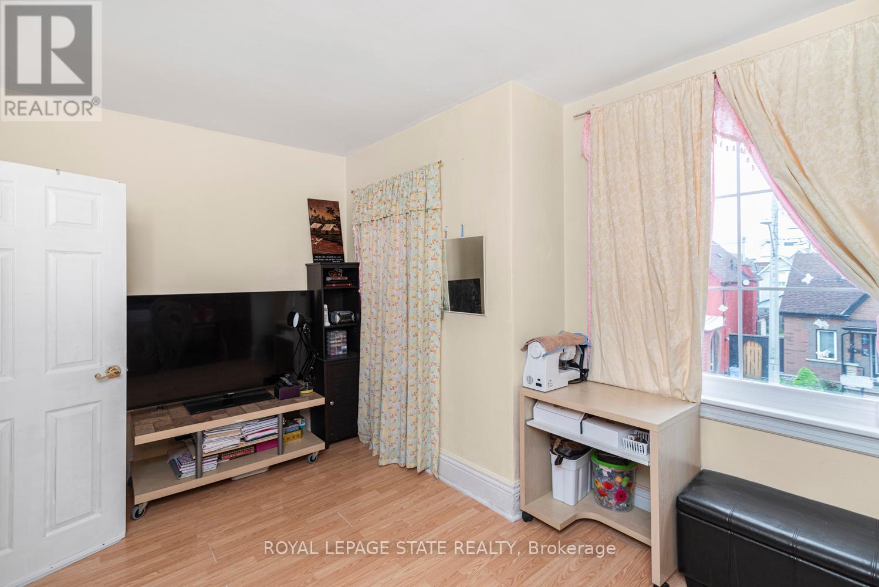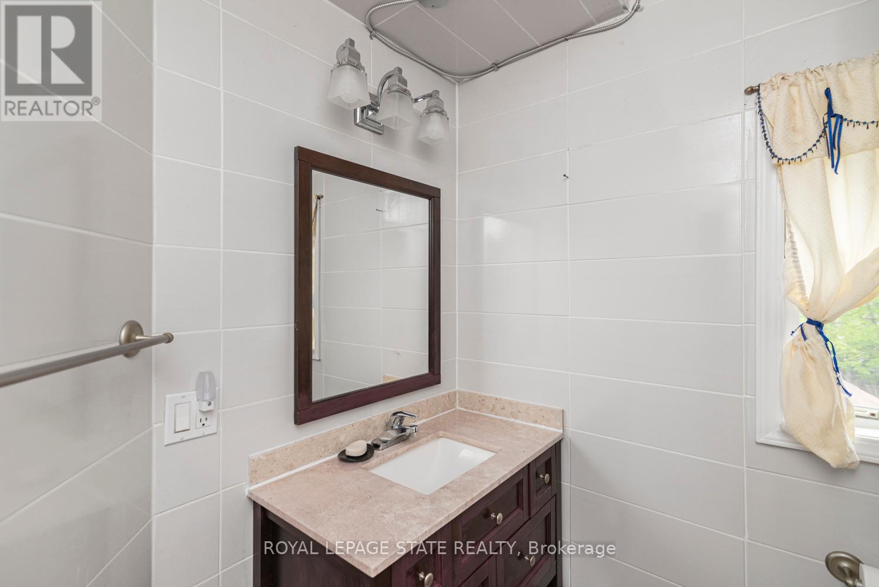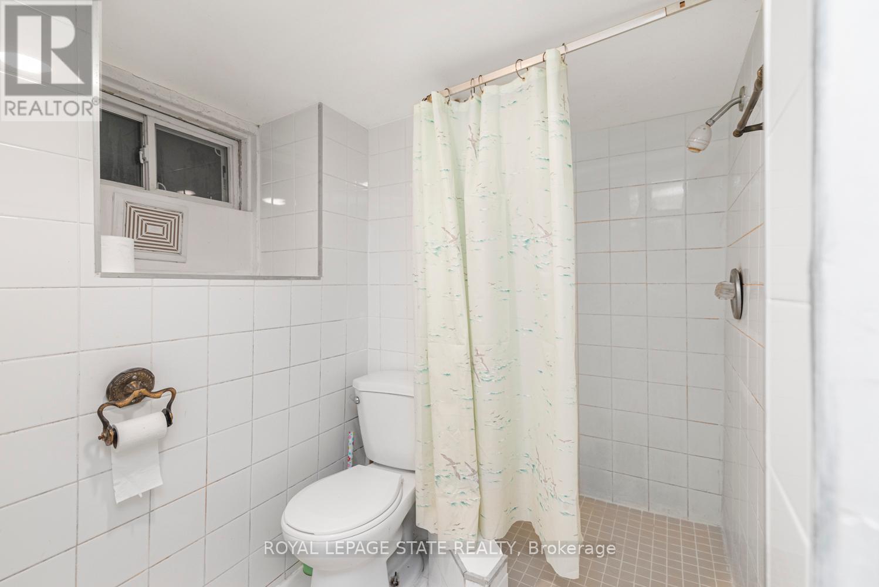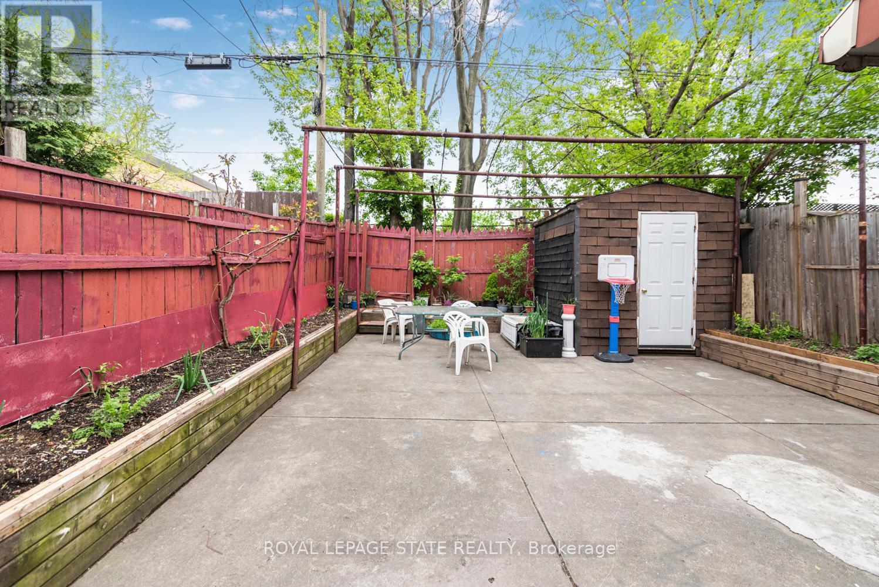47 Clyde Street Hamilton (Stipley), Ontario L8L 5R5
5 Bedroom
3 Bathroom
Central Air Conditioning
Forced Air
$619,900
Excellent location near downtown Hamilton and GO train station. Large 3+2 bedroom home. 3 Baths including main floor powder room. Fully finished basement with walkout. Tremendous character. Outstanding home!!! 48 Hours irrevocable. Attach Schedule B and Form 801. Property taxes approximate. Must see!!! Property taxes are approximate. (id:55499)
Property Details
| MLS® Number | X8328092 |
| Property Type | Single Family |
| Community Name | Stipley |
| Amenities Near By | Hospital, Park, Public Transit, Schools |
| Community Features | Community Centre |
| Parking Space Total | 1 |
Building
| Bathroom Total | 3 |
| Bedrooms Above Ground | 3 |
| Bedrooms Below Ground | 2 |
| Bedrooms Total | 5 |
| Appliances | Water Heater |
| Basement Development | Finished |
| Basement Features | Walk Out |
| Basement Type | Full (finished) |
| Construction Style Attachment | Detached |
| Cooling Type | Central Air Conditioning |
| Exterior Finish | Brick |
| Half Bath Total | 1 |
| Heating Fuel | Natural Gas |
| Heating Type | Forced Air |
| Stories Total | 2 |
| Type | House |
| Utility Water | Municipal Water |
Land
| Acreage | No |
| Land Amenities | Hospital, Park, Public Transit, Schools |
| Sewer | Sanitary Sewer |
| Size Depth | 81 Ft ,7 In |
| Size Frontage | 25 Ft |
| Size Irregular | 25 X 81.66 Ft |
| Size Total Text | 25 X 81.66 Ft |
Rooms
| Level | Type | Length | Width | Dimensions |
|---|---|---|---|---|
| Second Level | Bedroom | 2.77 m | 2.68 m | 2.77 m x 2.68 m |
| Second Level | Bathroom | Measurements not available | ||
| Second Level | Primary Bedroom | 4.26 m | 3.04 m | 4.26 m x 3.04 m |
| Second Level | Bedroom | 3.1 m | 3.01 m | 3.1 m x 3.01 m |
| Basement | Bedroom | 2.46 m | 2.4 m | 2.46 m x 2.4 m |
| Basement | Bedroom | 3.38 m | 2.43 m | 3.38 m x 2.43 m |
| Basement | Bathroom | Measurements not available | ||
| Basement | Laundry Room | Measurements not available | ||
| Ground Level | Living Room | 4.84 m | 2.46 m | 4.84 m x 2.46 m |
| Ground Level | Dining Room | 3.96 m | 3.71 m | 3.96 m x 3.71 m |
| Ground Level | Kitchen | 3.96 m | 3.71 m | 3.96 m x 3.71 m |
| Ground Level | Bathroom | Measurements not available |
https://www.realtor.ca/real-estate/26879099/47-clyde-street-hamilton-stipley-stipley
Interested?
Contact us for more information

