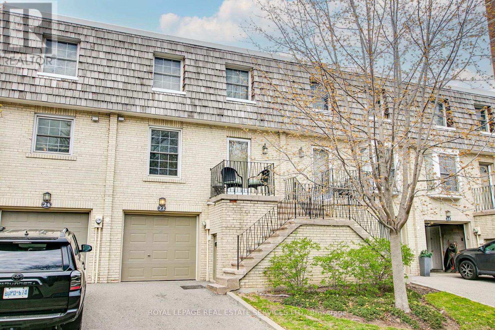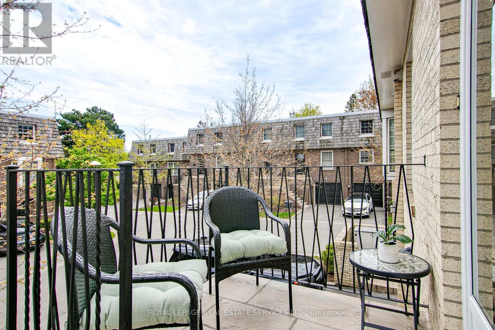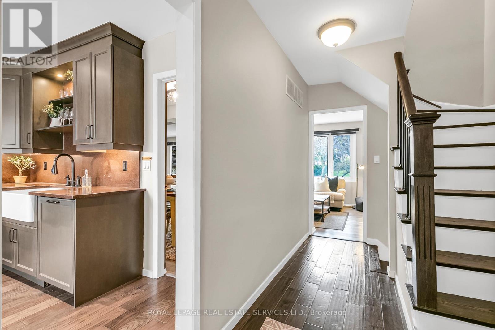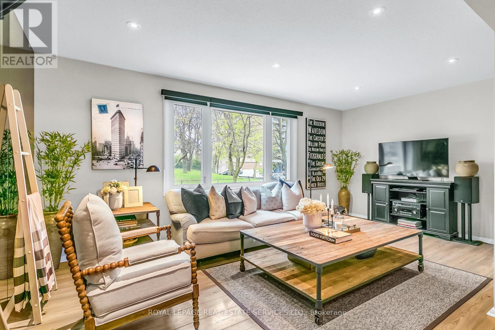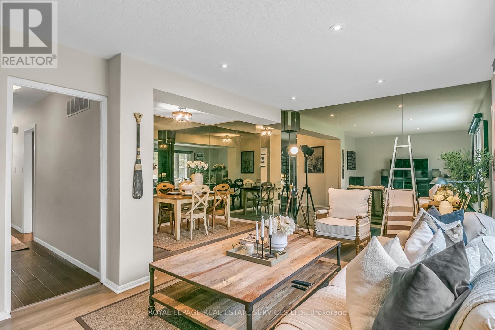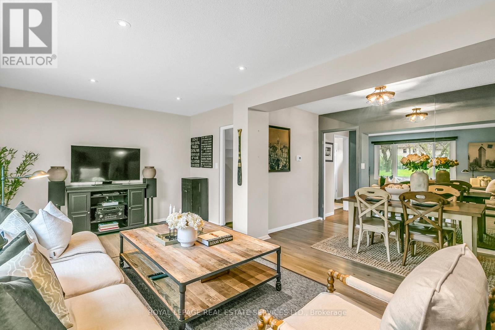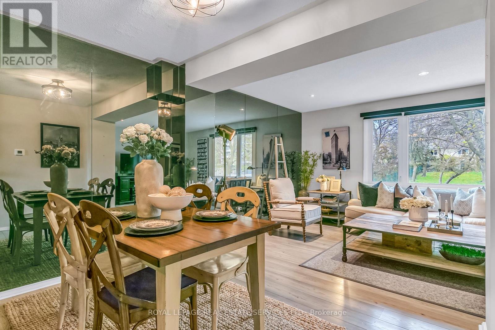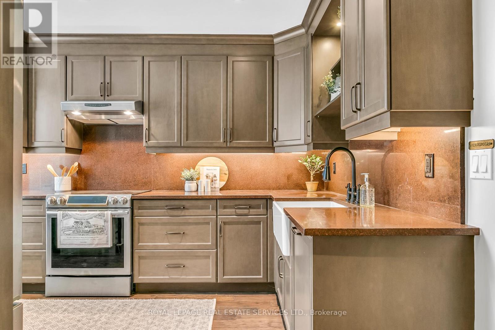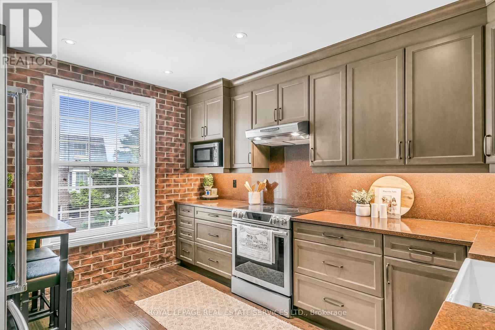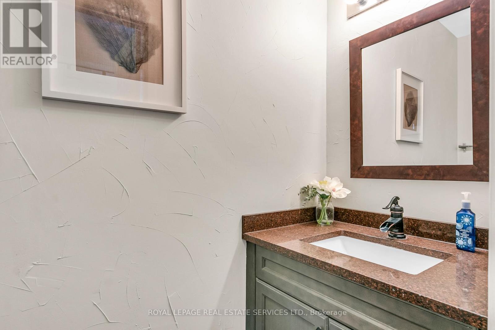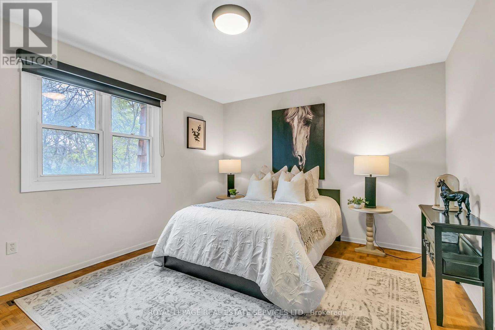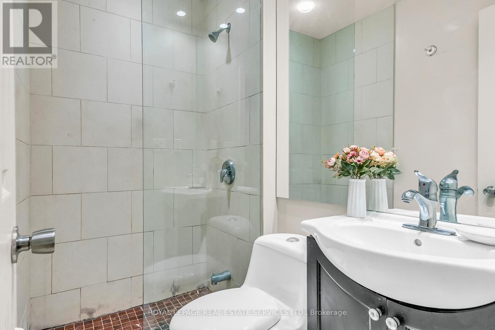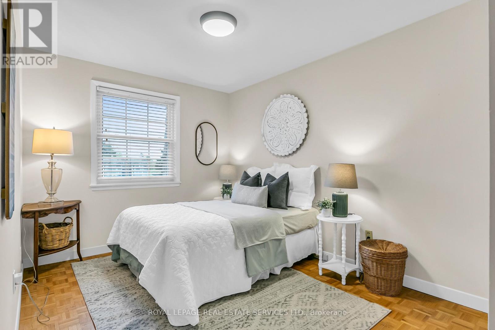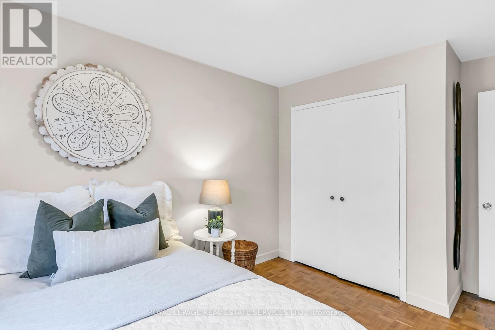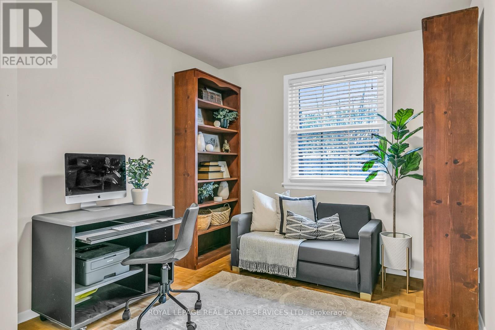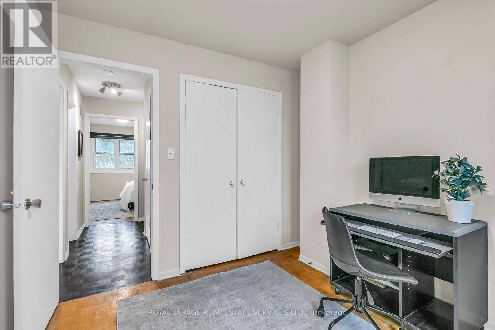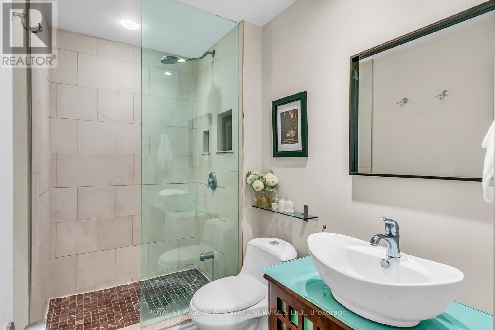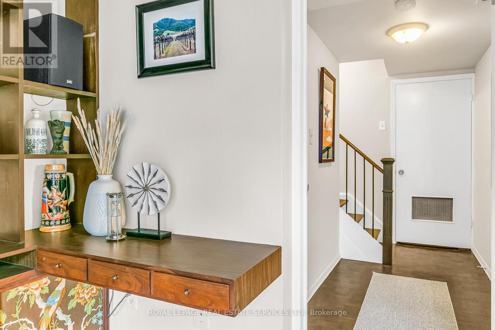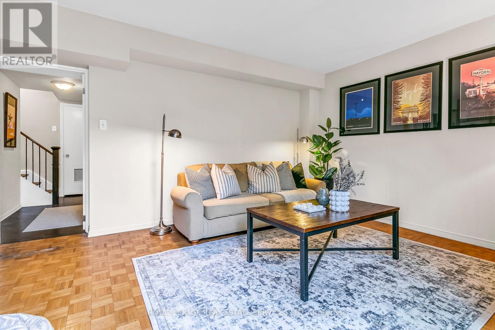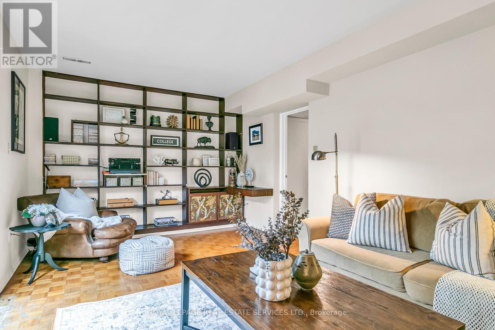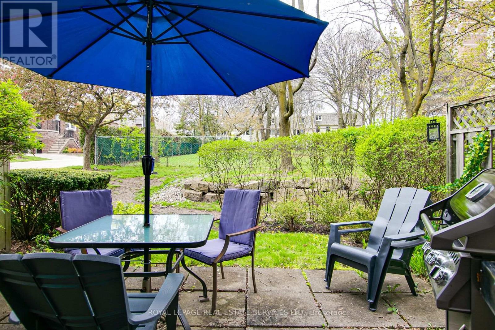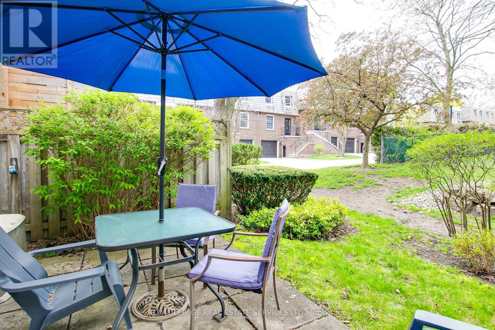22 Stonedale Placeway Toronto (Banbury-Don Mills), Ontario M3B 1W3
3 Bedroom
3 Bathroom
Central Air Conditioning
Forced Air
$1,090,000Maintenance, Water, Cable TV, Common Area Maintenance, Insurance, Parking
$804.75 Monthly
Maintenance, Water, Cable TV, Common Area Maintenance, Insurance, Parking
$804.75 MonthlyMove-In ready and fabulous townhouse in one of the most sought-after areas in GTA. This spacious home has 3 bedrooms and 3 bathrooms, renovated kitchen with stainless steel appliances, above grade family room with a walkout to your own outdoor space. Located close to top-rated schools, shopping, dining, major highways and so many parks and greenspaces! This truly is one of the best locations in North York. Come check us out! (id:55499)
Property Details
| MLS® Number | C8316932 |
| Property Type | Single Family |
| Community Name | Banbury-Don Mills |
| Amenities Near By | Park, Public Transit, Schools |
| Community Features | Pet Restrictions |
| Features | Cul-de-sac, Conservation/green Belt, In Suite Laundry |
| Parking Space Total | 2 |
Building
| Bathroom Total | 3 |
| Bedrooms Above Ground | 3 |
| Bedrooms Total | 3 |
| Appliances | Dryer, Washer, Window Coverings |
| Basement Development | Finished |
| Basement Features | Walk Out |
| Basement Type | N/a (finished) |
| Cooling Type | Central Air Conditioning |
| Exterior Finish | Brick |
| Flooring Type | Wood, Parquet |
| Half Bath Total | 1 |
| Heating Fuel | Natural Gas |
| Heating Type | Forced Air |
| Stories Total | 2 |
| Type | Row / Townhouse |
Parking
| Garage |
Land
| Acreage | No |
| Land Amenities | Park, Public Transit, Schools |
Rooms
| Level | Type | Length | Width | Dimensions |
|---|---|---|---|---|
| Second Level | Primary Bedroom | 4.2 m | 3.3 m | 4.2 m x 3.3 m |
| Second Level | Bedroom 2 | 2.8 m | 4.4 m | 2.8 m x 4.4 m |
| Second Level | Bedroom 3 | 2.7 m | 3.3 m | 2.7 m x 3.3 m |
| Lower Level | Family Room | 5.6 m | 3.1 m | 5.6 m x 3.1 m |
| Main Level | Living Room | 5.6 m | 3.3 m | 5.6 m x 3.3 m |
| Main Level | Dining Room | 3.3 m | 2.2 m | 3.3 m x 2.2 m |
| Main Level | Kitchen | 5.6 m | 3.3 m | 5.6 m x 3.3 m |
Interested?
Contact us for more information

