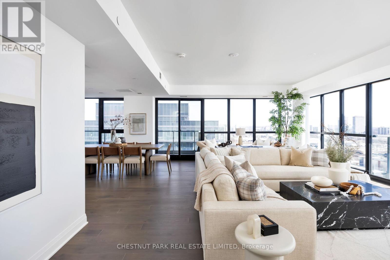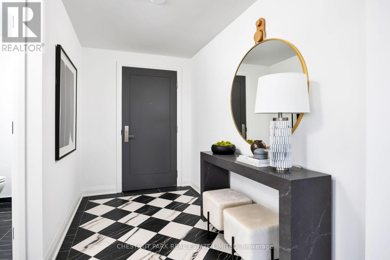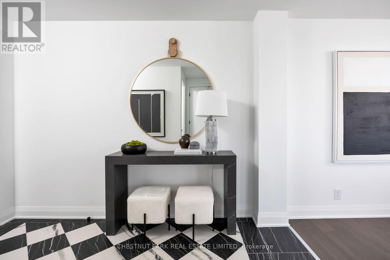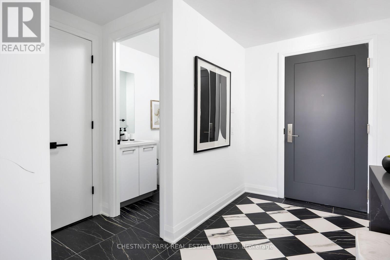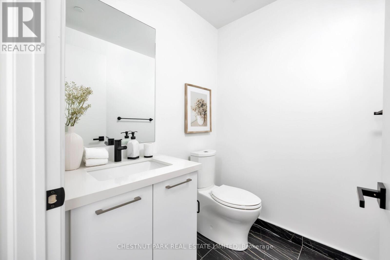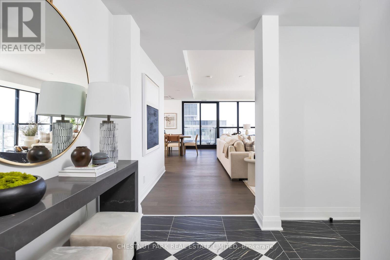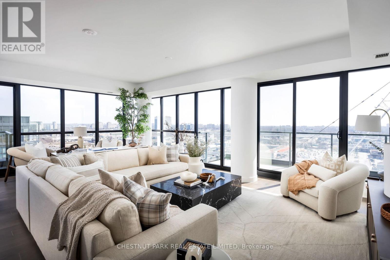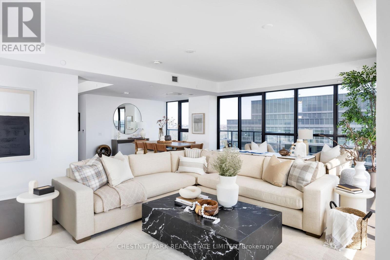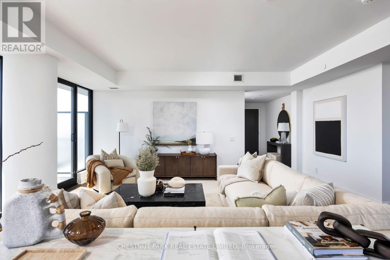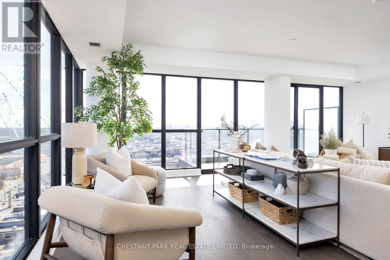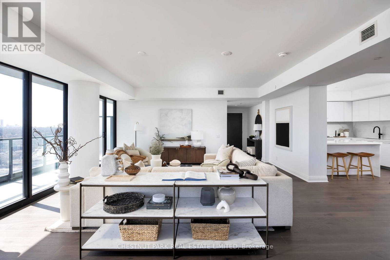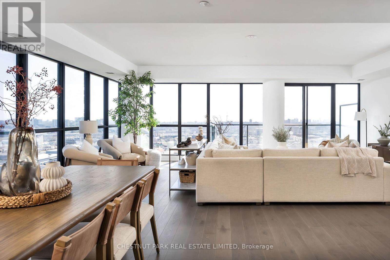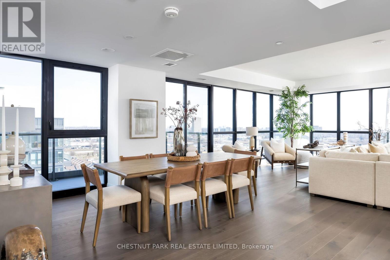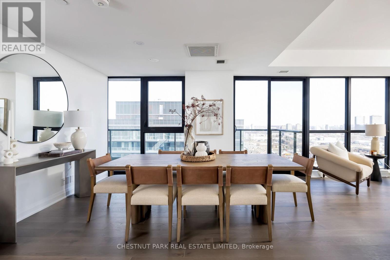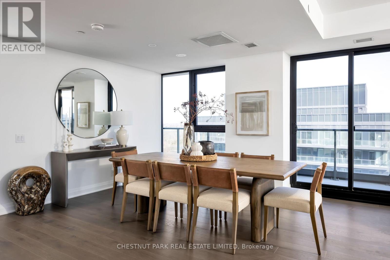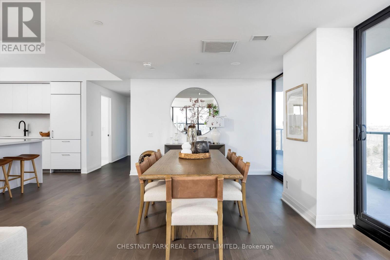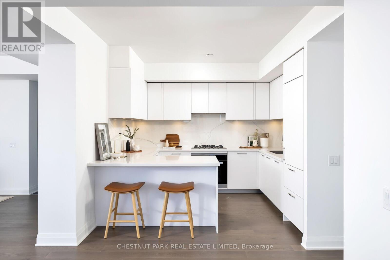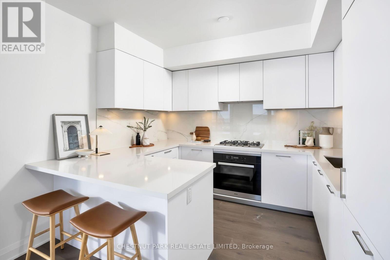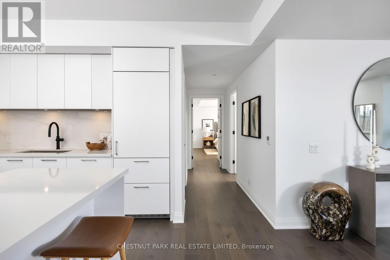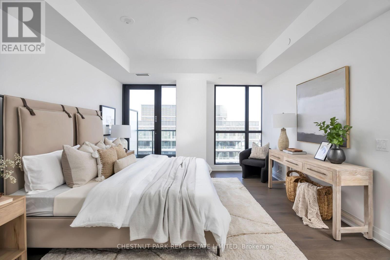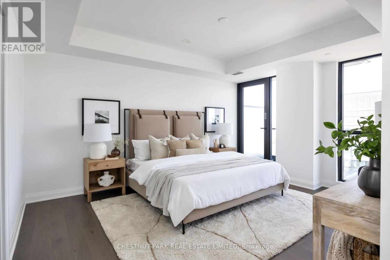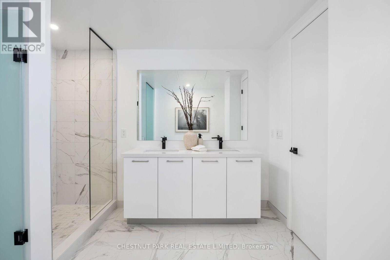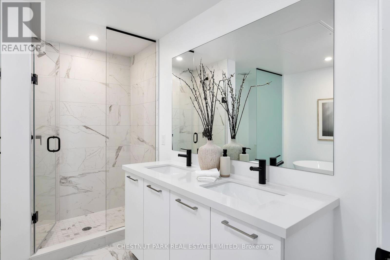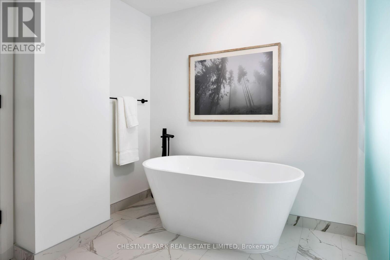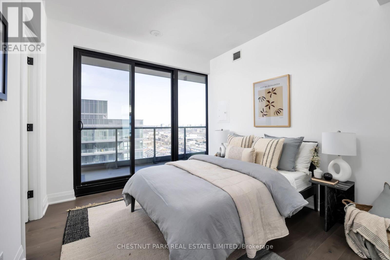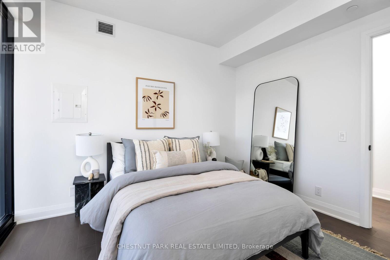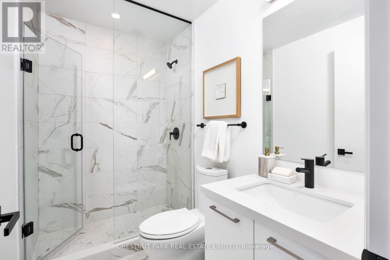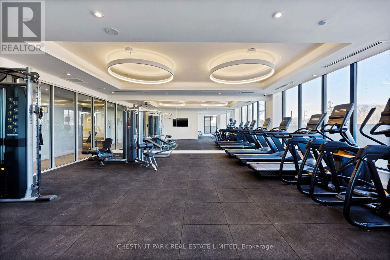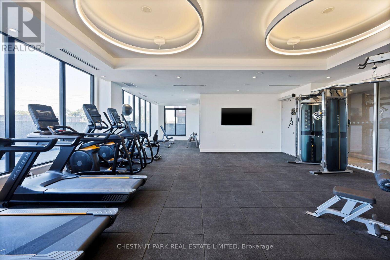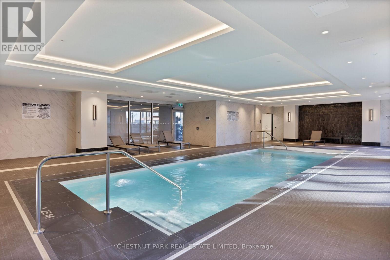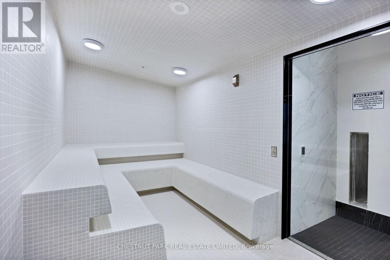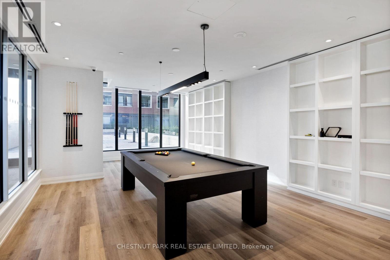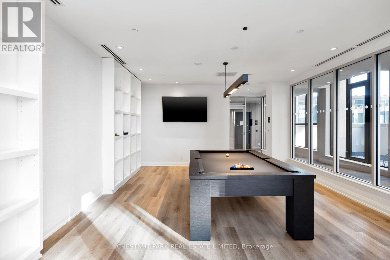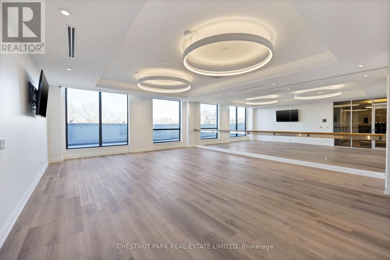1801 - 33 Frederick Todd Way Toronto (Thorncliffe Park), Ontario M4G 0C9
$2,199,000Maintenance, Common Area Maintenance, Insurance
$1,232.07 Monthly
Maintenance, Common Area Maintenance, Insurance
$1,232.07 MonthlyNestled in the heart of Leaside, this elegant 2BR plus Den, 3 Bathroom corner suite epitomizes lavish living, boasting over 1750 sf of meticulously designed space & southeast views. Upon stepping inside, you're greeted by a grand foyer adorned with timeless black & white diamond-shaped tile flooring, leading to a private powder room & coat closet. Entering the expansive great room, natural light floods through the floor-to-ceiling windows, dancing upon the rich hardwood floors, infusing the space with a warm & inviting atmosphere. The generously sized living & dining area offers the perfect canvas for personalization, while the modern kitchen, discreetly tucked away, showcases top-of-the-line Miele appliances, ample storage, a seated breakfast bar & elegant quartz countertops. Secluded from the living areas, the laundry room & bedrooms provide a serene retreat, each boasting a walk-in closet & ensuite bathroom. Step outside onto the balcony, accessible from both bedrooms, with the primary suite boasting its own private balcony. Den can easily be used as a breakfast rm or enclosed to create a sep. office, addit'l BR or TV room. 2 Pkg + 1 Lck. Fees for pkg are $76.61/mo over current maint fees & $22.63/mo for a lckr. (id:55499)
Property Details
| MLS® Number | C8304772 |
| Property Type | Single Family |
| Community Name | Thorncliffe Park |
| Amenities Near By | Park, Public Transit, Schools, Place Of Worship |
| Community Features | Pet Restrictions |
| Features | Balcony |
| Parking Space Total | 2 |
| Pool Type | Indoor Pool |
Building
| Bathroom Total | 3 |
| Bedrooms Above Ground | 2 |
| Bedrooms Below Ground | 1 |
| Bedrooms Total | 3 |
| Amenities | Security/concierge, Exercise Centre, Party Room, Storage - Locker |
| Appliances | Oven - Built-in, Dishwasher, Dryer, Oven, Refrigerator, Stove, Whirlpool |
| Cooling Type | Central Air Conditioning |
| Exterior Finish | Brick, Concrete |
| Flooring Type | Porcelain Tile, Hardwood, Tile |
| Half Bath Total | 1 |
| Heating Type | Forced Air |
| Type | Apartment |
Parking
| Underground |
Land
| Acreage | No |
| Land Amenities | Park, Public Transit, Schools, Place Of Worship |
Rooms
| Level | Type | Length | Width | Dimensions |
|---|---|---|---|---|
| Main Level | Foyer | 1 m | 1 m | 1 m x 1 m |
| Main Level | Living Room | 5.28 m | 7.04 m | 5.28 m x 7.04 m |
| Main Level | Dining Room | 5.28 m | 7.04 m | 5.28 m x 7.04 m |
| Main Level | Kitchen | 3.38 m | 8.01 m | 3.38 m x 8.01 m |
| Main Level | Primary Bedroom | 3.96 m | 4.81 m | 3.96 m x 4.81 m |
| Main Level | Bedroom 2 | 3.05 m | 3.5 m | 3.05 m x 3.5 m |
| Main Level | Den | 3.2 m | 4.2 m | 3.2 m x 4.2 m |
| Main Level | Laundry Room | 1 m | 1 m | 1 m x 1 m |
Interested?
Contact us for more information

