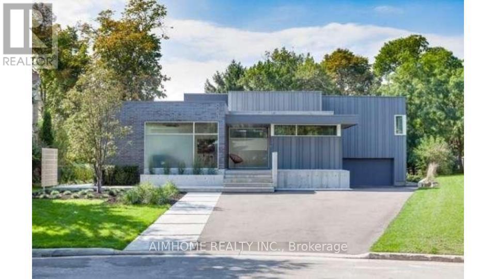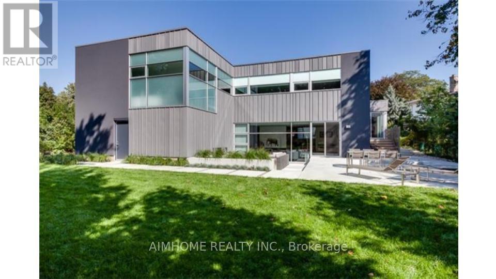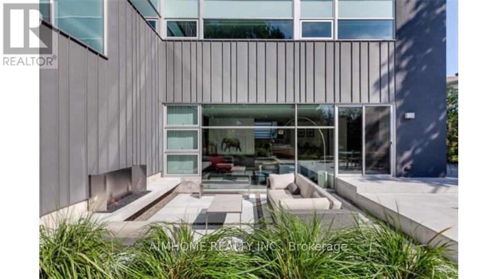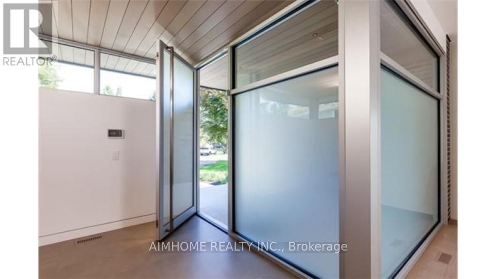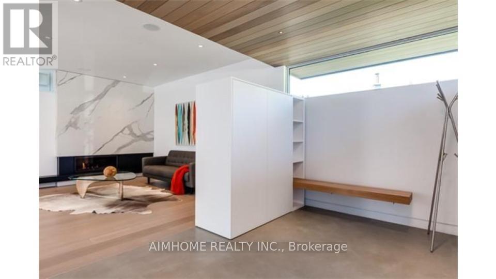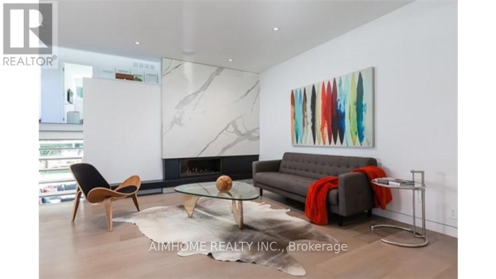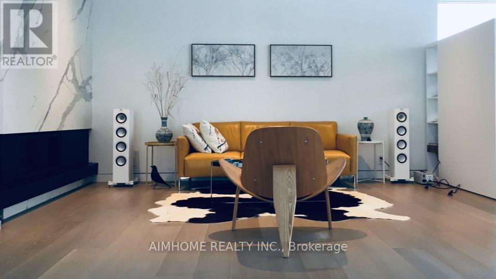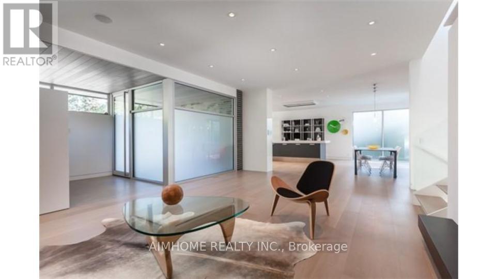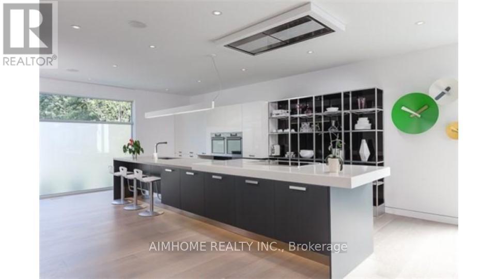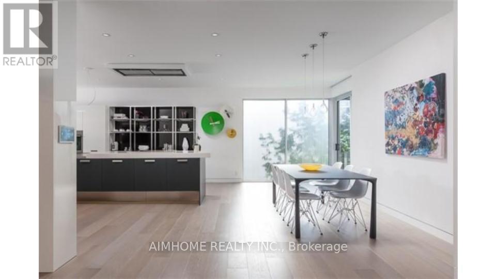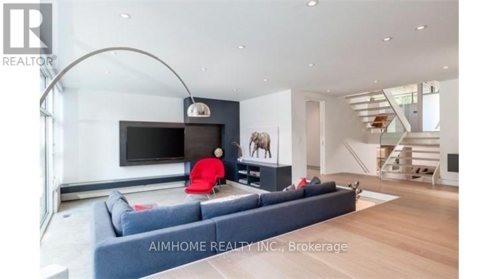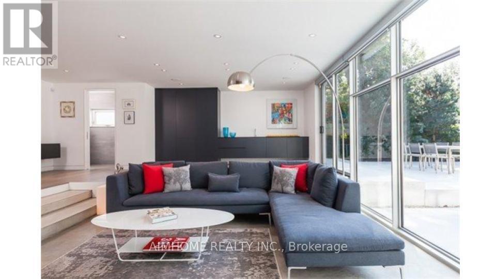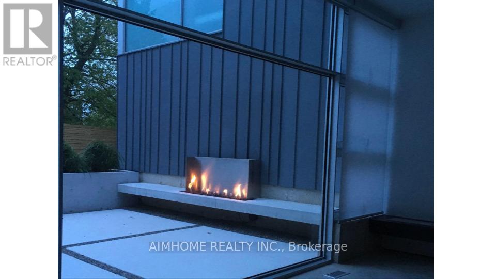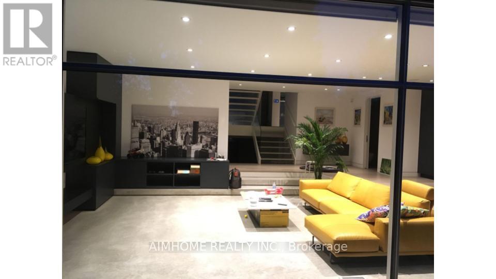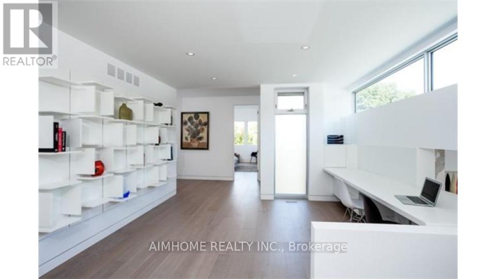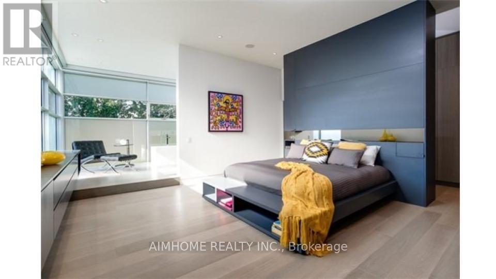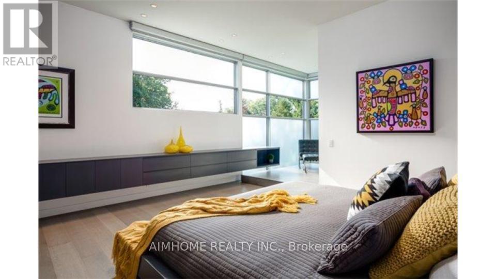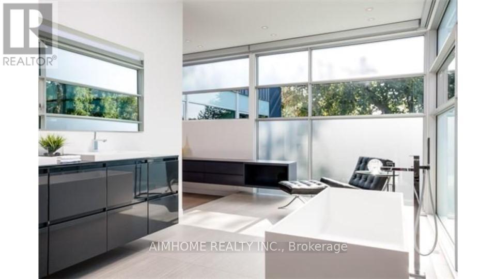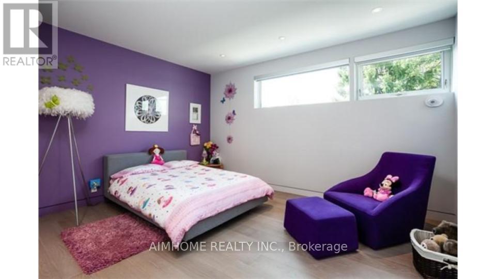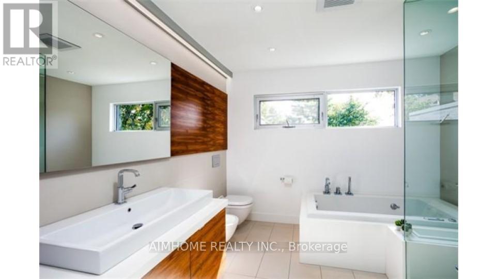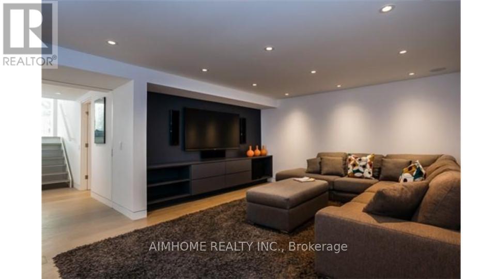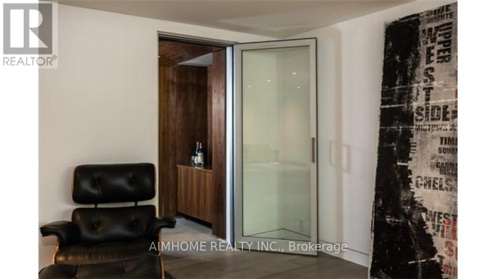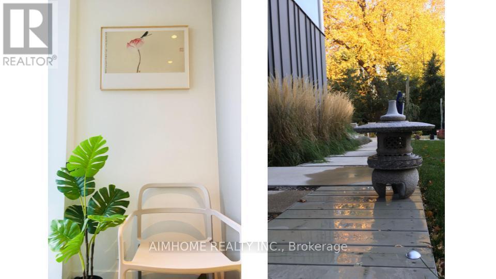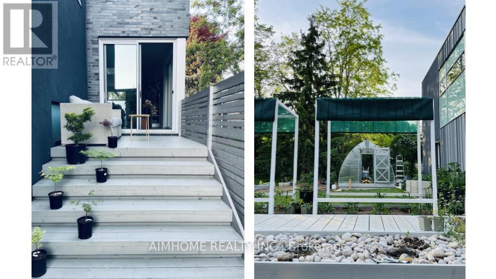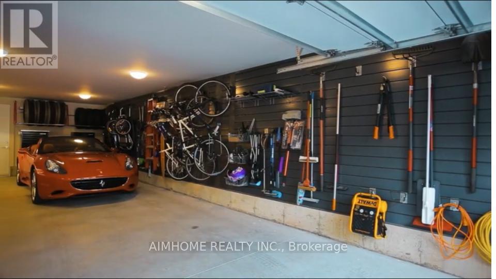4 Bedroom
4 Bathroom
3500 - 5000 sqft
Fireplace
Central Air Conditioning
Forced Air
$3,580,000
In the lakeside community situated in the most desirable Town of Oakville, this meticulously designed and built modern-style luxury home is surrounded by top-rated schools, parks, community centres and shopping malls; Every detail inside the house reflects exceptional craftsmanship; The entire house features high-end appliances and materials; The central intelligent control system enables you to tailor the environment to your comfort even before stepping inside the house.; The professionally designed and constructed backyard allows you to enjoy a leisurely country life without leaving the comfort of your home; Heated hardwood flooring in almost every room, making the cold winter days warm and inviting; Expansive floor-to-ceiling windows throughout allow sunlight and greenery to be visible at any time; A masterpiece that seamlessly blends nature and modernity! **EXTRAS** Jaggenau 36' Cooktop, Ariston Drawer Fridge X2, Aeg 1 Wall Integrated Oven & Steam Oven, Integrated Liebherr Fridge X3, Integrated Liebherr Freezer, Falmec 1200 CFM Hood Exhaust, Control For Automation, Window Coverings, Automated Blinds (id:55499)
Property Details
|
MLS® Number
|
W8279130 |
|
Property Type
|
Single Family |
|
Community Name
|
1001 - BR Bronte |
|
Features
|
Cul-de-sac |
|
Parking Space Total
|
12 |
Building
|
Bathroom Total
|
4 |
|
Bedrooms Above Ground
|
4 |
|
Bedrooms Total
|
4 |
|
Age
|
6 To 15 Years |
|
Appliances
|
Central Vacuum |
|
Basement Development
|
Finished |
|
Basement Type
|
N/a (finished) |
|
Construction Style Attachment
|
Detached |
|
Cooling Type
|
Central Air Conditioning |
|
Exterior Finish
|
Brick, Stucco |
|
Fireplace Present
|
Yes |
|
Flooring Type
|
Hardwood, Tile |
|
Foundation Type
|
Unknown |
|
Half Bath Total
|
1 |
|
Heating Fuel
|
Natural Gas |
|
Heating Type
|
Forced Air |
|
Stories Total
|
2 |
|
Size Interior
|
3500 - 5000 Sqft |
|
Type
|
House |
|
Utility Water
|
Municipal Water |
Parking
Land
|
Acreage
|
No |
|
Sewer
|
Sanitary Sewer |
|
Size Depth
|
192 Ft ,10 In |
|
Size Frontage
|
51 Ft ,7 In |
|
Size Irregular
|
51.6 X 192.9 Ft ; Pie Shaped |
|
Size Total Text
|
51.6 X 192.9 Ft ; Pie Shaped |
|
Zoning Description
|
Residential |
Rooms
| Level |
Type |
Length |
Width |
Dimensions |
|
Second Level |
Bedroom |
4.24 m |
3.32 m |
4.24 m x 3.32 m |
|
Second Level |
Den |
4.21 m |
3.72 m |
4.21 m x 3.72 m |
|
Second Level |
Primary Bedroom |
6.43 m |
4.57 m |
6.43 m x 4.57 m |
|
Second Level |
Bathroom |
7.22 m |
3.23 m |
7.22 m x 3.23 m |
|
Second Level |
Bedroom |
4.91 m |
3.39 m |
4.91 m x 3.39 m |
|
Second Level |
Bedroom |
4.36 m |
3.63 m |
4.36 m x 3.63 m |
|
Second Level |
Bathroom |
3.14 m |
2.78 m |
3.14 m x 2.78 m |
|
Basement |
Media |
5.88 m |
4.3 m |
5.88 m x 4.3 m |
|
Main Level |
Foyer |
3.57 m |
2.74 m |
3.57 m x 2.74 m |
|
Main Level |
Living Room |
6.13 m |
4.57 m |
6.13 m x 4.57 m |
|
Main Level |
Dining Room |
5.52 m |
2.77 m |
5.52 m x 2.77 m |
|
Main Level |
Kitchen |
6.64 m |
5.58 m |
6.64 m x 5.58 m |
https://www.realtor.ca/real-estate/26813891/288-vance-drive-oakville-1001-br-bronte-1001-br-bronte

