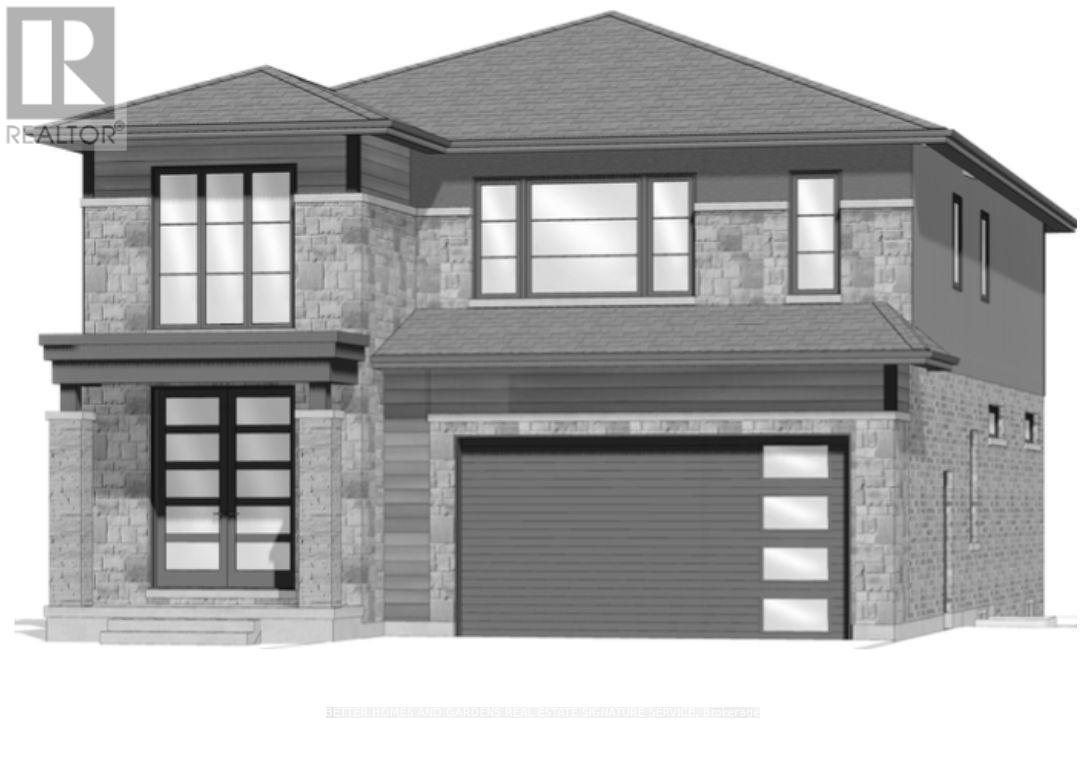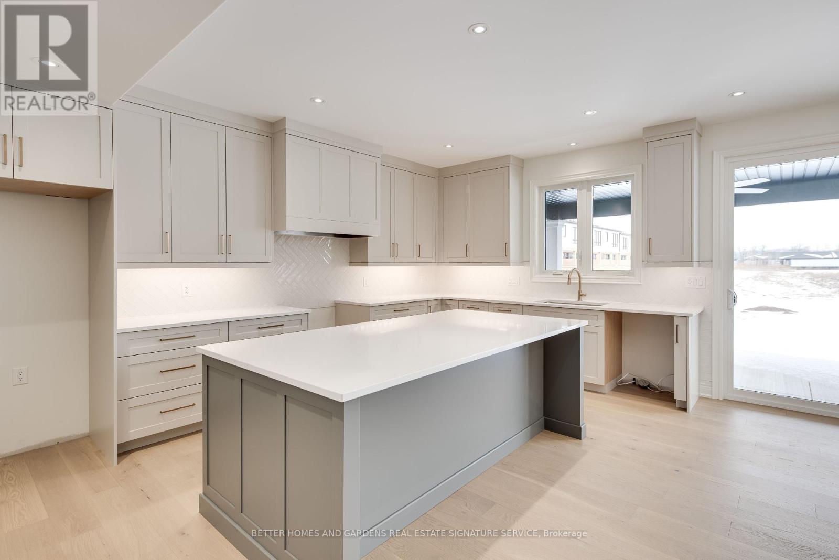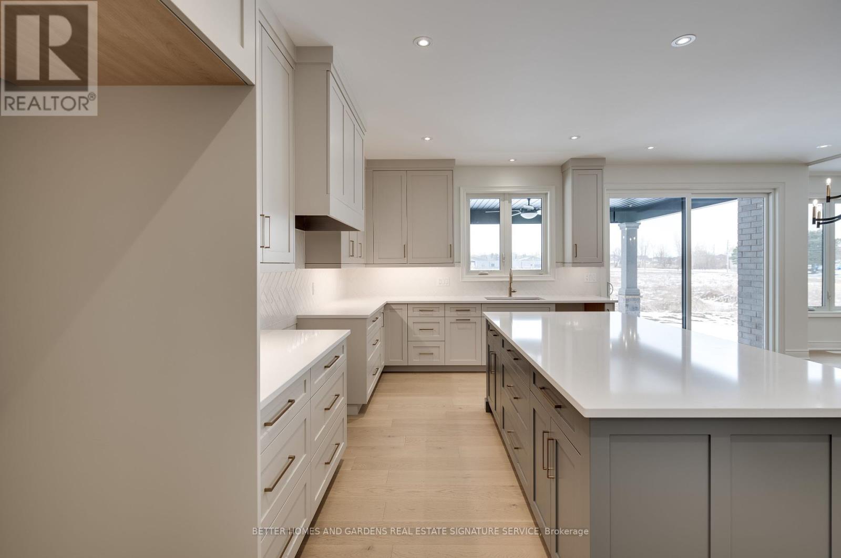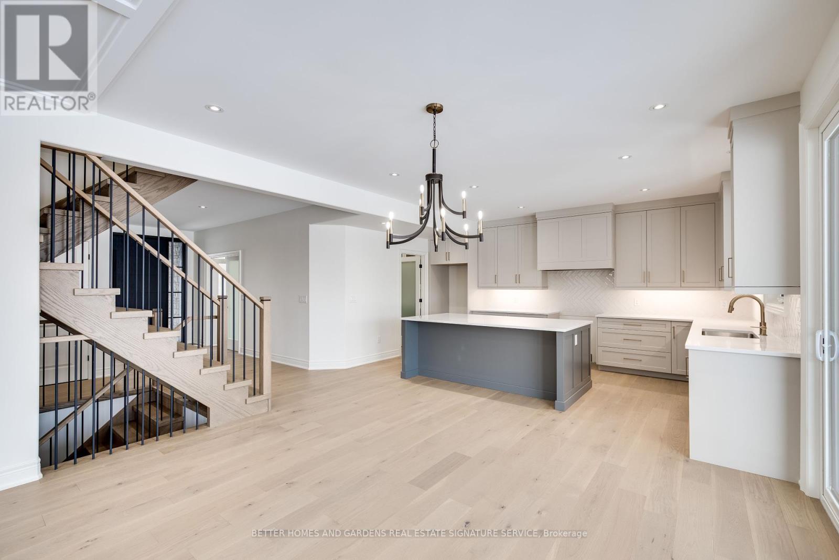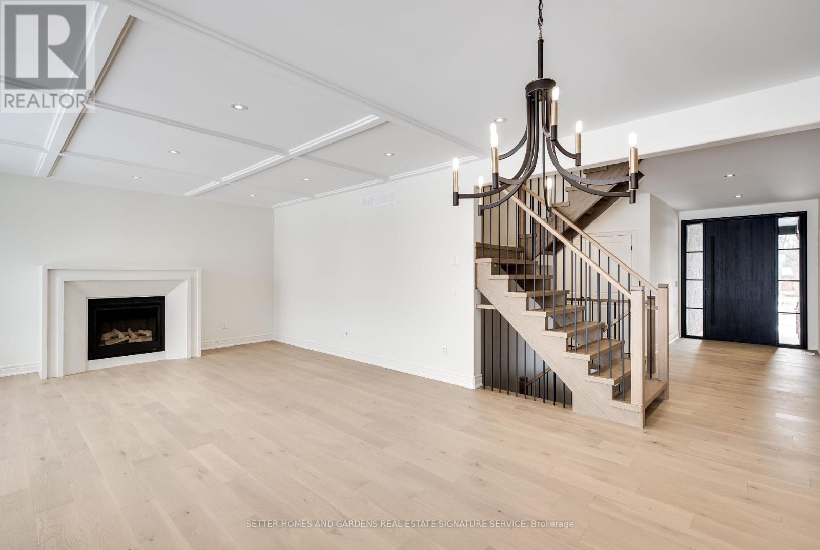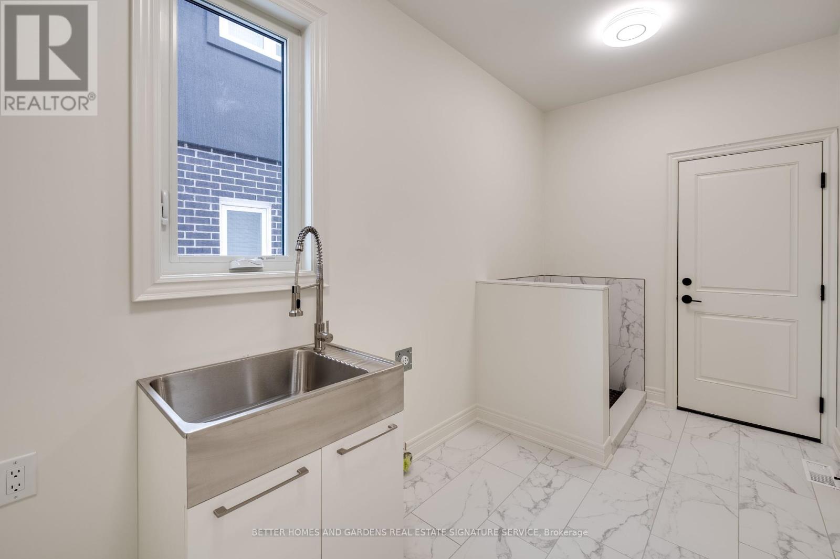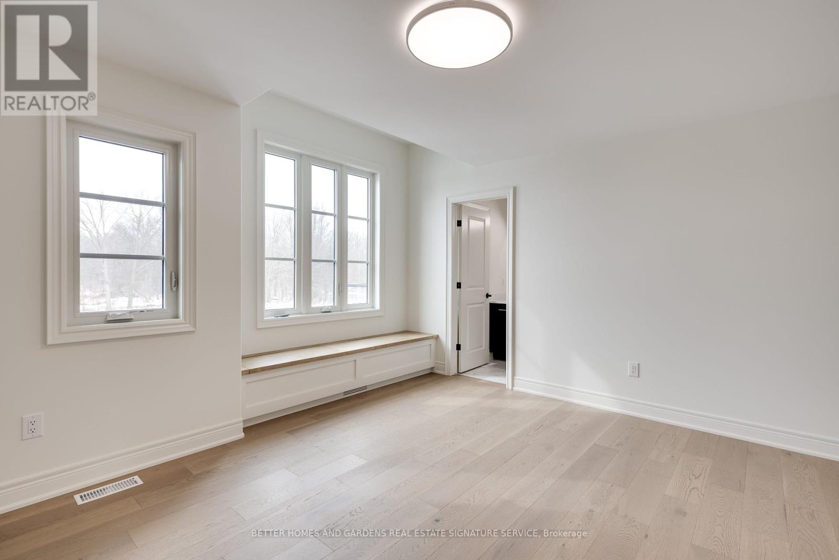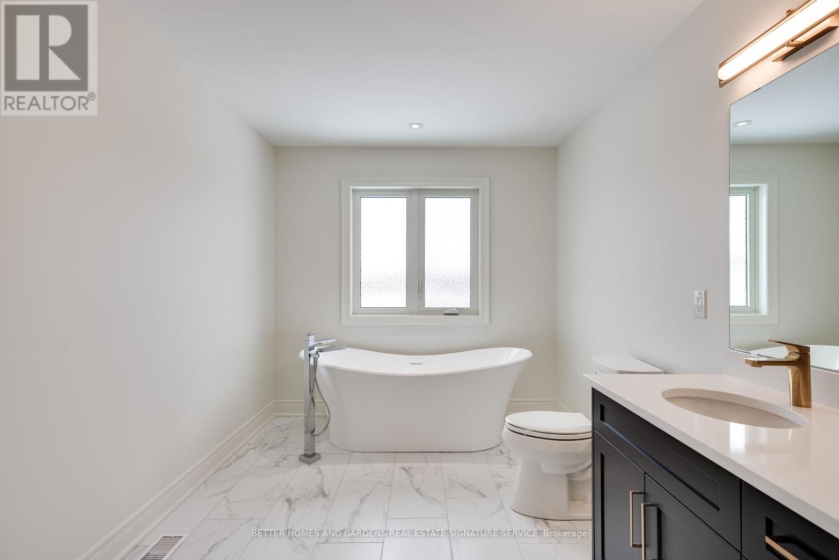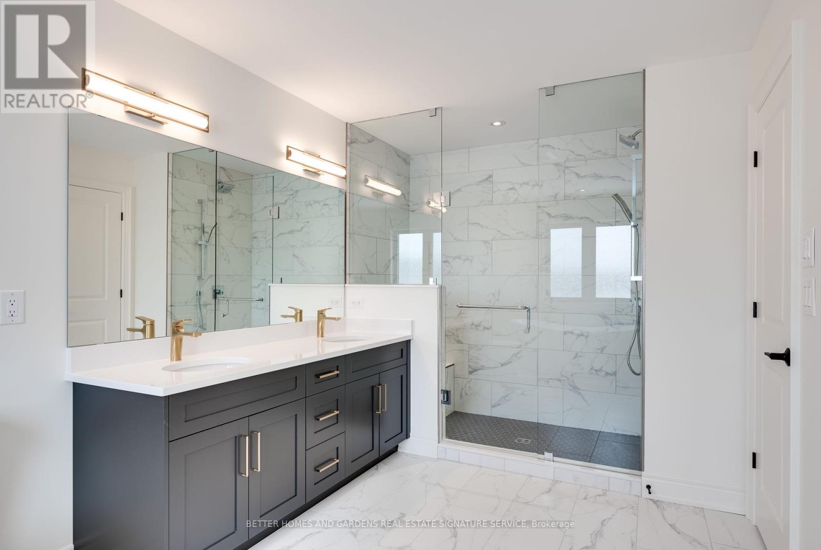3 Bedroom
3 Bathroom
Central Air Conditioning, Air Exchanger
Forced Air
$1,350,000
****BUILD/FINISH TO SUIT**** Welcome to Allanburg Estates! An exclusive development by Eric Wiens Construction sitting right next to the famous Welland Canal in Thorold & minutes to Hwy #406 via Hwy #20, leading to the QEW. Discover Your Dream Home With A Custom-Built Residence By Eric Wiens Construction. This Stunning Home Offers The Opportunity To Make Minor Design Changes & Select Your Own Finishes, Inside & Out, Top To Bottom. Enjoy The Freedom To Personalize Every Detail To Suit Your Unique Style & Preferences. Experience Luxury Living In A Home Crafted Just For You By Eric Wiens Construction, A Well Respected Custom Home Builder In The Niagara Region. Don't Hesitate, Be One Of The First To Reserve Your Lot! Interior Pictures & Some Details Are Of Previously Built Homes & Are Presented As Examples Only. (id:55499)
Property Details
|
MLS® Number
|
X8276214 |
|
Property Type
|
Single Family |
|
Equipment Type
|
Water Heater |
|
Parking Space Total
|
4 |
|
Rental Equipment Type
|
Water Heater |
Building
|
Bathroom Total
|
3 |
|
Bedrooms Above Ground
|
3 |
|
Bedrooms Total
|
3 |
|
Appliances
|
Water Heater - Tankless |
|
Basement Development
|
Unfinished,unfinished |
|
Basement Type
|
Full (unfinished), Full (unfinished) |
|
Construction Style Attachment
|
Detached |
|
Cooling Type
|
Central Air Conditioning, Air Exchanger |
|
Foundation Type
|
Poured Concrete |
|
Half Bath Total
|
1 |
|
Heating Fuel
|
Natural Gas |
|
Heating Type
|
Forced Air |
|
Stories Total
|
2 |
|
Type
|
House |
|
Utility Water
|
Municipal Water |
Parking
|
Attached Garage
|
|
|
Attached Garage
|
|
Land
|
Acreage
|
No |
|
Sewer
|
Sanitary Sewer |
|
Size Depth
|
239 Ft |
|
Size Frontage
|
50 Ft |
|
Size Irregular
|
50 X 239 Ft |
|
Size Total Text
|
50 X 239 Ft|under 1/2 Acre |
|
Surface Water
|
River/stream |
|
Zoning Description
|
R1a |
Rooms
| Level |
Type |
Length |
Width |
Dimensions |
|
Second Level |
Bedroom 4 |
1 m |
1 m |
1 m x 1 m |
|
Second Level |
Bedroom 4 |
1 m |
1 m |
1 m x 1 m |
|
Second Level |
Laundry Room |
1.98 m |
1.85 m |
1.98 m x 1.85 m |
|
Second Level |
Laundry Room |
1.98 m |
1.85 m |
1.98 m x 1.85 m |
|
Second Level |
Loft |
4.85 m |
2.69 m |
4.85 m x 2.69 m |
|
Second Level |
Primary Bedroom |
5.18 m |
4.57 m |
5.18 m x 4.57 m |
|
Second Level |
Loft |
4.85 m |
2.69 m |
4.85 m x 2.69 m |
|
Second Level |
Bathroom |
1 m |
1 m |
1 m x 1 m |
|
Second Level |
Primary Bedroom |
5.18 m |
4.57 m |
5.18 m x 4.57 m |
|
Second Level |
Bedroom 2 |
4.62 m |
2.44 m |
4.62 m x 2.44 m |
|
Second Level |
Bathroom |
1 m |
1 m |
1 m x 1 m |
|
Second Level |
Bedroom 3 |
4.65 m |
3.28 m |
4.65 m x 3.28 m |
|
Second Level |
Bedroom 2 |
4.62 m |
2.44 m |
4.62 m x 2.44 m |
|
Second Level |
Bedroom 3 |
4.65 m |
3.28 m |
4.65 m x 3.28 m |
|
Main Level |
Kitchen |
4.83 m |
2.89 m |
4.83 m x 2.89 m |
|
Main Level |
Kitchen |
4.83 m |
2.89 m |
4.83 m x 2.89 m |
|
Main Level |
Dining Room |
4.11 m |
3.66 m |
4.11 m x 3.66 m |
|
Main Level |
Dining Room |
4.11 m |
3.66 m |
4.11 m x 3.66 m |
|
Main Level |
Great Room |
7.12 m |
5.21 m |
7.12 m x 5.21 m |
|
Main Level |
Great Room |
7.12 m |
5.21 m |
7.12 m x 5.21 m |
|
Main Level |
Mud Room |
2.67 m |
2.13 m |
2.67 m x 2.13 m |
|
Main Level |
Mud Room |
2.67 m |
2.13 m |
2.67 m x 2.13 m |
https://www.realtor.ca/real-estate/26809652/lot-21-anchor-road-thorold

