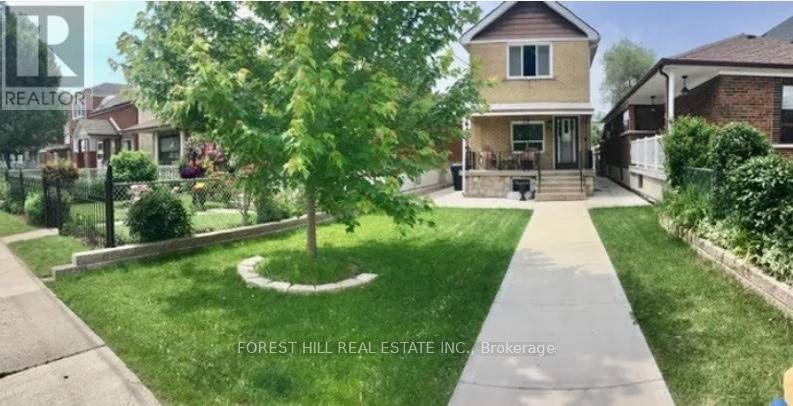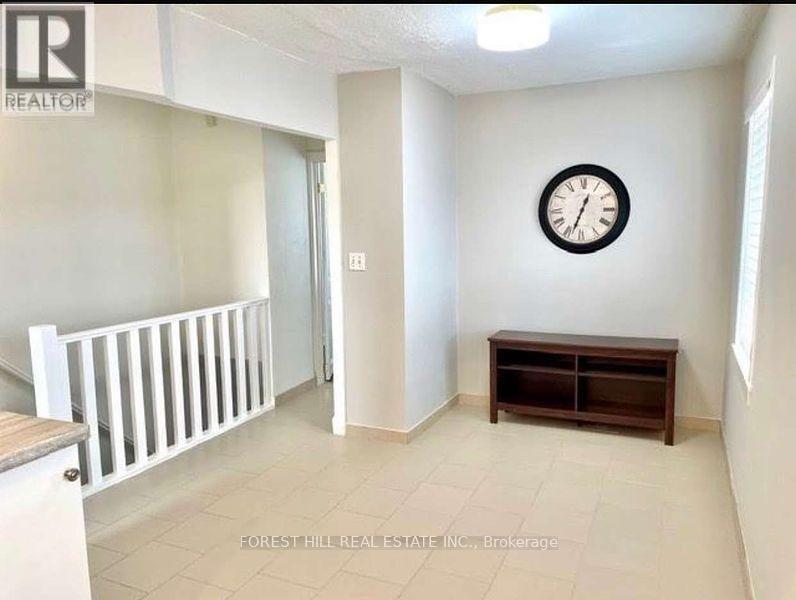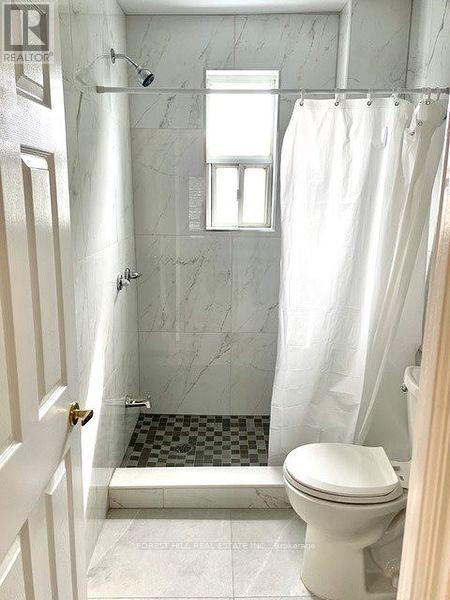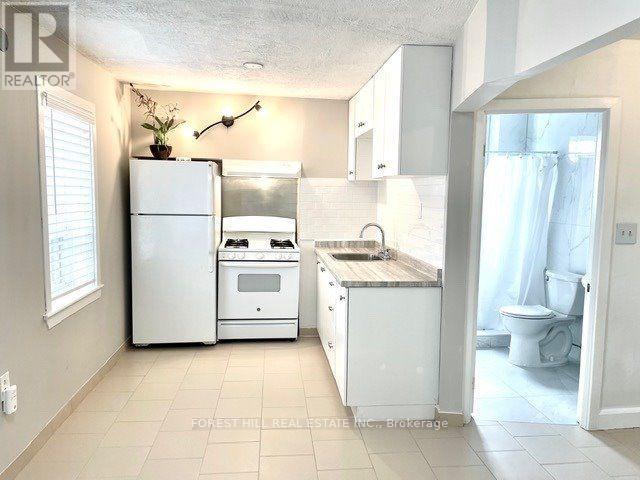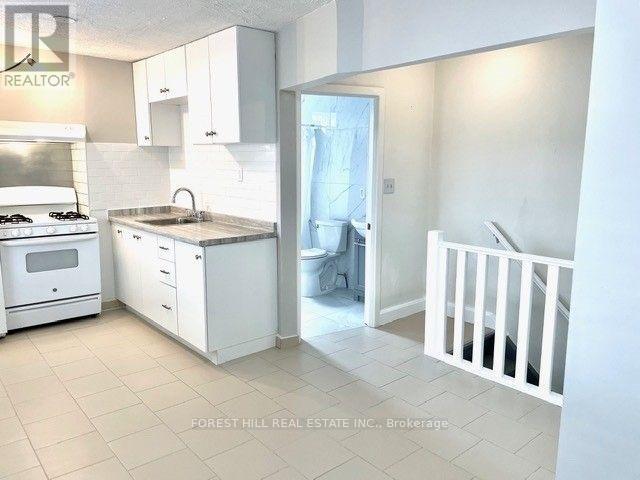Upper - 20 Lapp Street Toronto (Rockcliffe-Smythe), Ontario M6N 3W6
1 Bedroom
1 Bathroom
Central Air Conditioning
Forced Air
$1,950 Monthly
A beautiful & tastefully reno'd rental unit in demand area. Close to transit. Walk to st clair. Upper flr bright, spacious 1 bdr unit. Beautiful gardens (front & back) ** utilities and costs to be shared- by tenants - billed by LL ** bell fibe unlimited internet, cac, heat, hydro, gas & water. (id:55499)
Property Details
| MLS® Number | W8245076 |
| Property Type | Single Family |
| Community Name | Rockcliffe-Smythe |
| Amenities Near By | Place Of Worship, Public Transit, Schools |
| Features | Lane |
Building
| Bathroom Total | 1 |
| Bedrooms Above Ground | 1 |
| Bedrooms Total | 1 |
| Basement Development | Partially Finished |
| Basement Type | N/a (partially Finished) |
| Construction Style Attachment | Detached |
| Cooling Type | Central Air Conditioning |
| Exterior Finish | Aluminum Siding, Brick |
| Flooring Type | Tile, Laminate |
| Foundation Type | Brick |
| Heating Fuel | Natural Gas |
| Heating Type | Forced Air |
| Stories Total | 2 |
| Type | House |
| Utility Water | Municipal Water |
Land
| Acreage | No |
| Fence Type | Fenced Yard |
| Land Amenities | Place Of Worship, Public Transit, Schools |
| Sewer | Sanitary Sewer |
| Size Depth | 120 Ft |
| Size Frontage | 25 Ft |
| Size Irregular | 25 X 120 Ft |
| Size Total Text | 25 X 120 Ft |
Rooms
| Level | Type | Length | Width | Dimensions |
|---|---|---|---|---|
| Second Level | Kitchen | 3.9 m | 2.6 m | 3.9 m x 2.6 m |
| Second Level | Primary Bedroom | 2.9 m | 2.2 m | 2.9 m x 2.2 m |
| Second Level | Living Room | 2.6 m | 2.4 m | 2.6 m x 2.4 m |
Interested?
Contact us for more information

