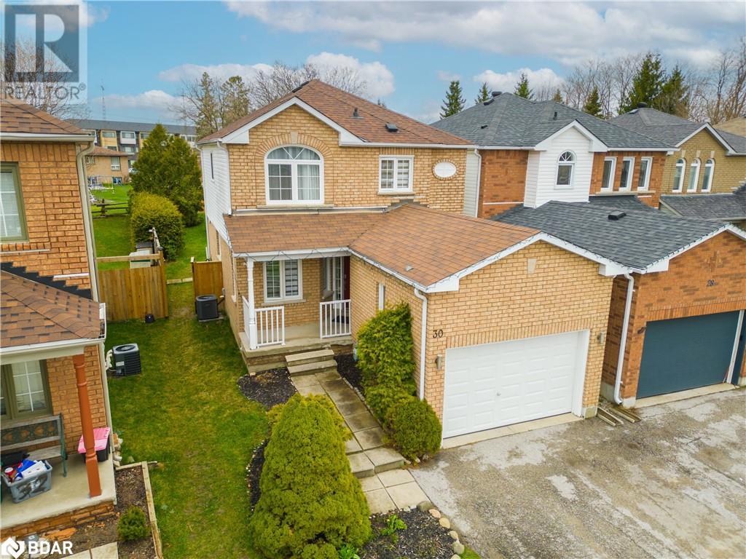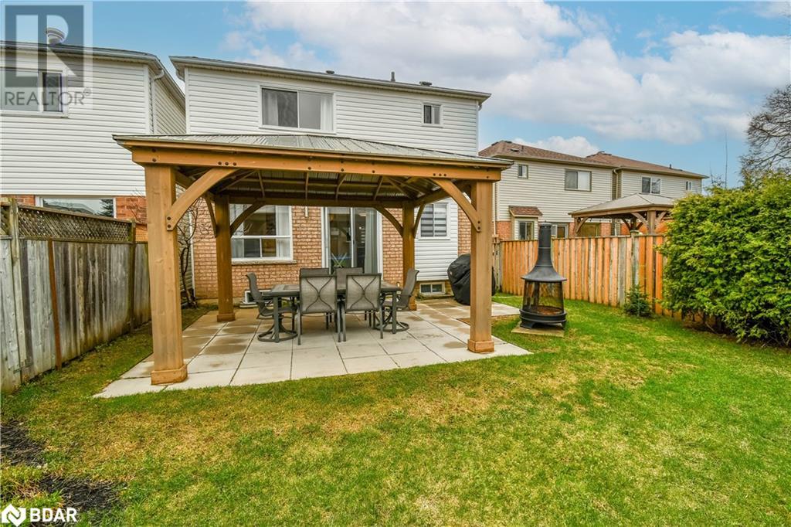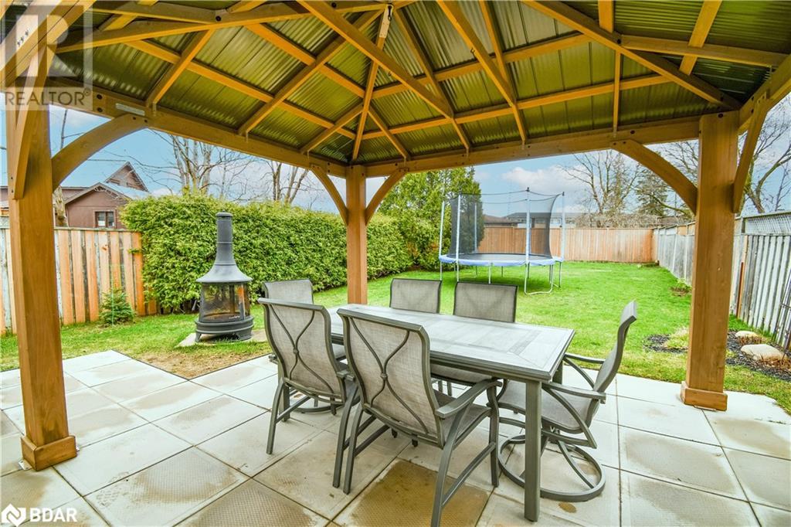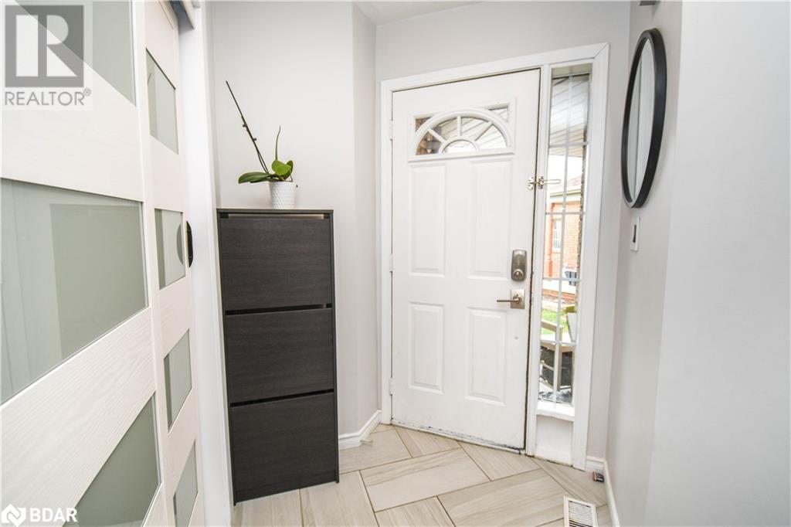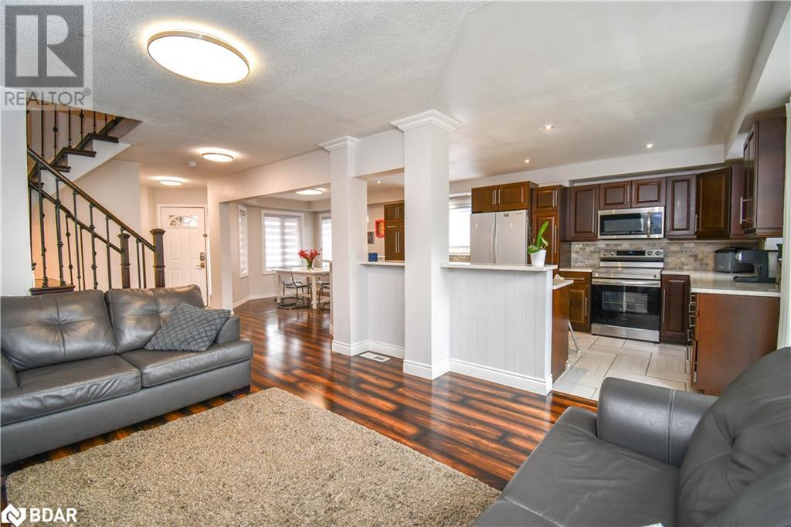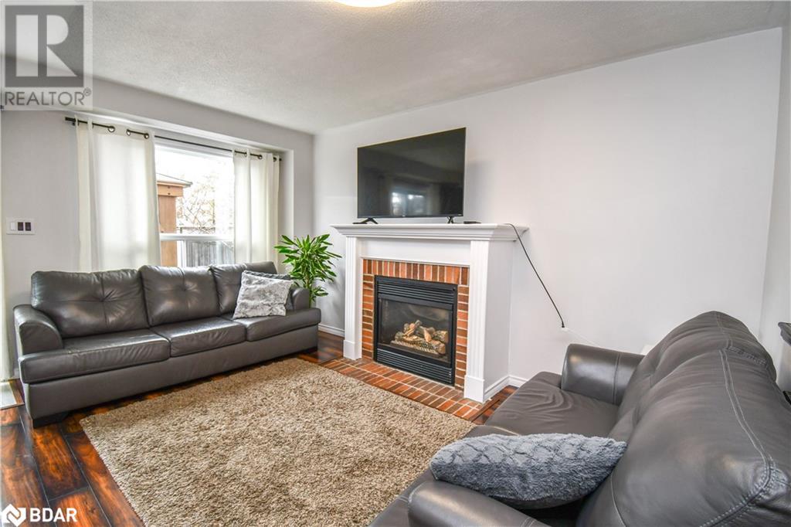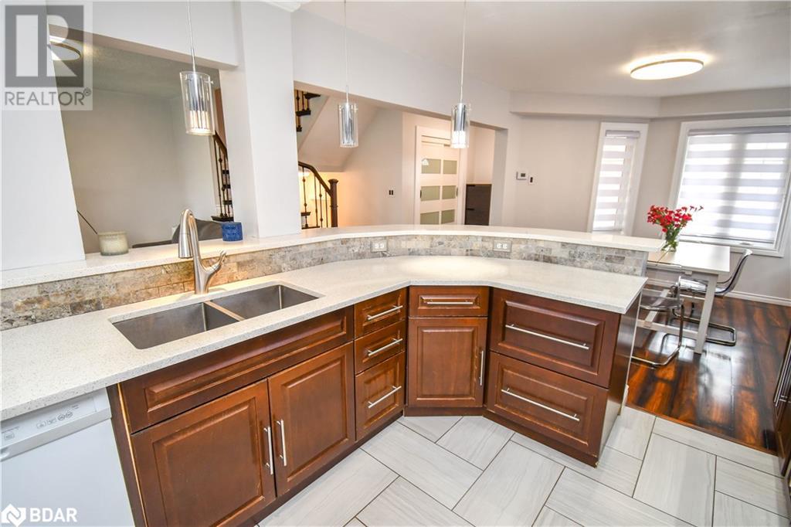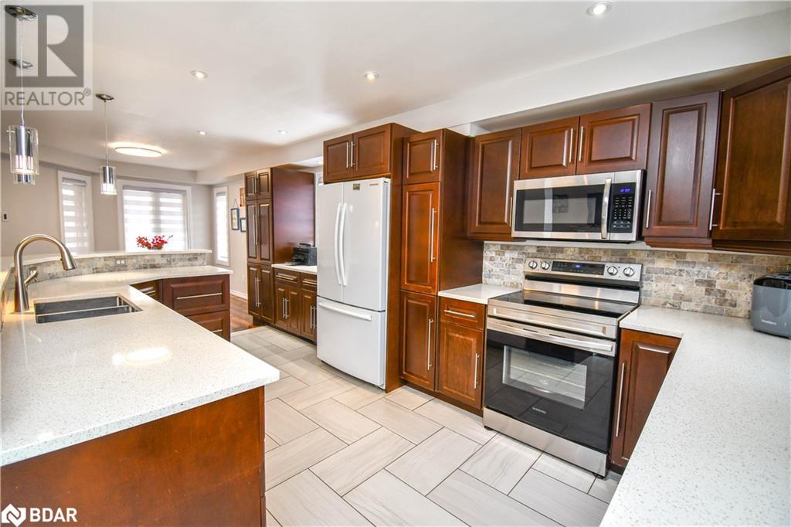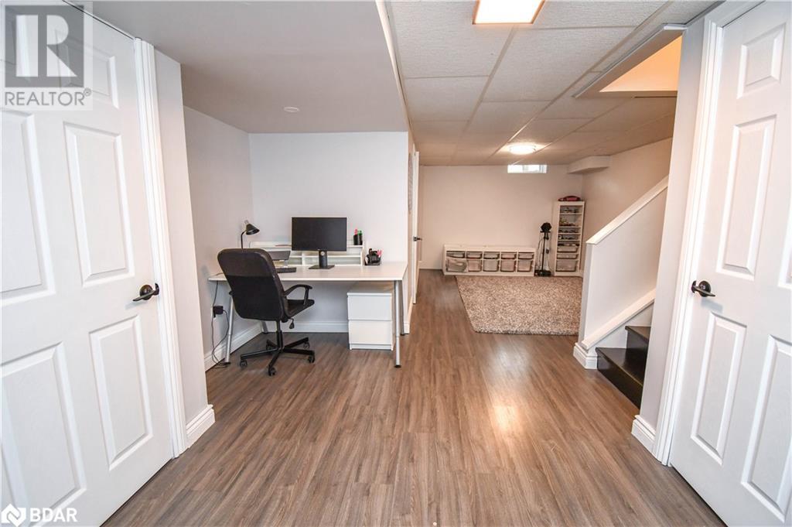4 Bedroom
3 Bathroom
1440 sqft
2 Level
Central Air Conditioning
Forced Air
Landscaped
$799,900
Welcome to your dream home nestled in the heart of Barrie, Ontario! This charming residence boasts a perfect blend of comfort, convenience, and character, offering your family a living experience in a prime location. Step into this immaculate, spotless abode and be greeted by its warm and inviting ambiance. With 3+1 bedrooms, including a luxurious primary suite featuring a coveted 4-piece ensuite, this home provides ample space for relaxation and rejuvenation. The interior exudes a sense of timeless elegance, with freshly painted walls and meticulous attention to detail throughout. Natural light floods the living spaces, creating an airy and bright atmosphere ideal for both entertaining and everyday living. Outside, the enchanting property extends to a remarkable 161-foot deep lot, providing endless opportunities for outdoor enjoyment. Picture-perfect moments await in the charming gazebo, where you can unwind and soak in the serene surroundings. Convenience is key, as this home is ideally situated close to schools, parks, and a wealth of amenities. Whether you're strolling through the nearby park, running errands, or enjoying a leisurely weekend brunch, everything you need is just moments away. For commuters, easy access to Highway 400 ensures seamless travel to nearby cities and beyond, making this residence the perfect haven for those who value both comfort and connectivity. Don't miss your chance to make this delightful property your own. Schedule a viewing today and experience the epitome of gracious living in Barrie, Ontario. Your dream home awaits! (id:55499)
Property Details
|
MLS® Number
|
40650083 |
|
Property Type
|
Single Family |
|
Amenities Near By
|
Park, Public Transit, Schools, Shopping |
|
Community Features
|
Quiet Area |
|
Equipment Type
|
Water Heater |
|
Parking Space Total
|
6 |
|
Rental Equipment Type
|
Water Heater |
Building
|
Bathroom Total
|
3 |
|
Bedrooms Above Ground
|
3 |
|
Bedrooms Below Ground
|
1 |
|
Bedrooms Total
|
4 |
|
Appliances
|
Dishwasher, Dryer, Refrigerator, Stove, Washer |
|
Architectural Style
|
2 Level |
|
Basement Development
|
Finished |
|
Basement Type
|
Full (finished) |
|
Constructed Date
|
1997 |
|
Construction Style Attachment
|
Detached |
|
Cooling Type
|
Central Air Conditioning |
|
Exterior Finish
|
Brick |
|
Foundation Type
|
Poured Concrete |
|
Half Bath Total
|
1 |
|
Heating Fuel
|
Natural Gas |
|
Heating Type
|
Forced Air |
|
Stories Total
|
2 |
|
Size Interior
|
1440 Sqft |
|
Type
|
House |
|
Utility Water
|
Municipal Water |
Parking
Land
|
Access Type
|
Highway Access |
|
Acreage
|
No |
|
Land Amenities
|
Park, Public Transit, Schools, Shopping |
|
Landscape Features
|
Landscaped |
|
Sewer
|
Municipal Sewage System |
|
Size Depth
|
161 Ft |
|
Size Frontage
|
29 Ft |
|
Size Total Text
|
Under 1/2 Acre |
|
Zoning Description
|
Res |
Rooms
| Level |
Type |
Length |
Width |
Dimensions |
|
Second Level |
4pc Bathroom |
|
|
Measurements not available |
|
Second Level |
Bedroom |
|
|
10'7'' x 9'10'' |
|
Second Level |
Bedroom |
|
|
10'2'' x 9'10'' |
|
Second Level |
4pc Bathroom |
|
|
Measurements not available |
|
Second Level |
Primary Bedroom |
|
|
14'0'' x 15'0'' |
|
Basement |
Utility Room |
|
|
Measurements not available |
|
Basement |
Bedroom |
|
|
10'5'' x 10'4'' |
|
Basement |
Family Room |
|
|
14'4'' x 10'5'' |
|
Main Level |
2pc Bathroom |
|
|
Measurements not available |
|
Main Level |
Living Room |
|
|
14'10'' x 11'5'' |
|
Main Level |
Kitchen |
|
|
18'5'' x 11'2'' |
|
Main Level |
Dining Room |
|
|
10'4'' x 10'2'' |
https://www.realtor.ca/real-estate/27451886/30-aikens-crescent-barrie

