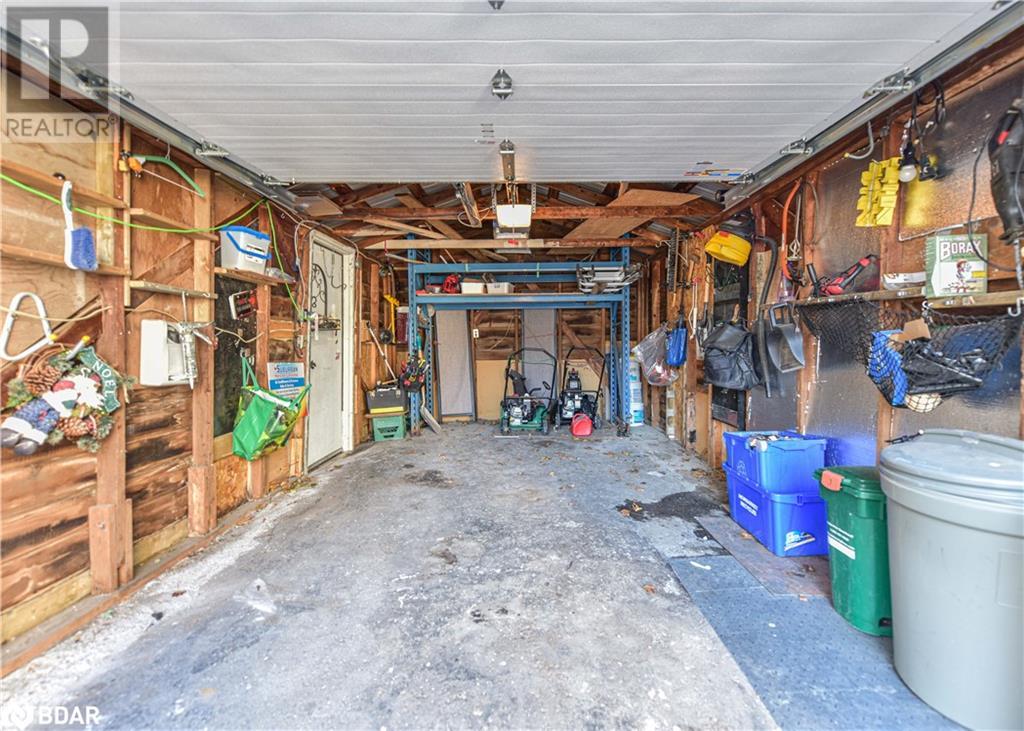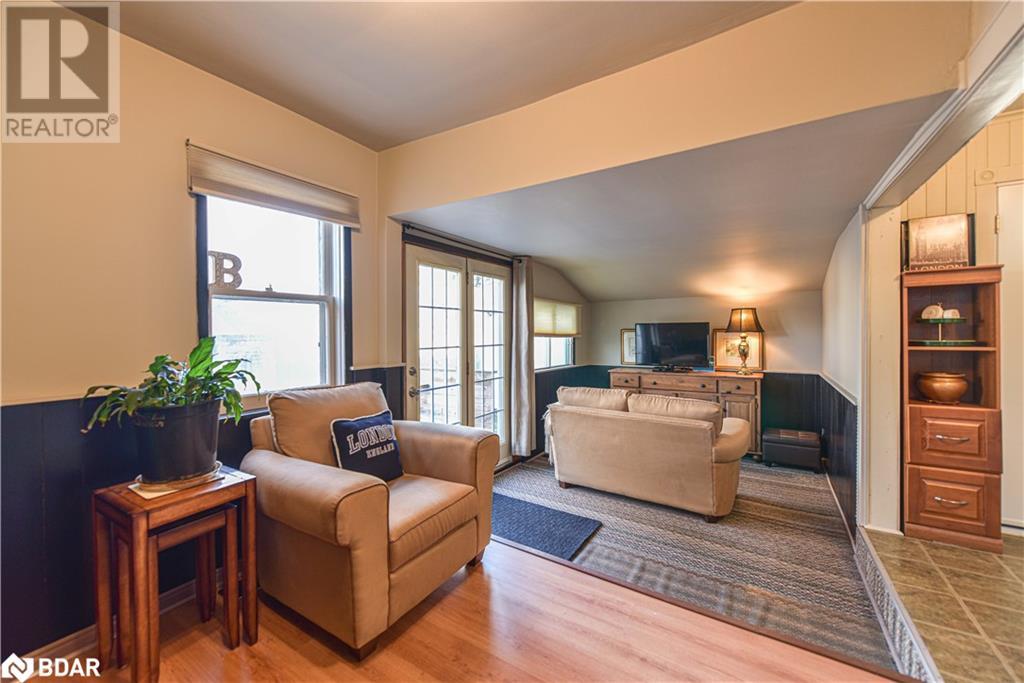3 Bedroom
2 Bathroom
1615 sqft
2 Level
Central Air Conditioning
Forced Air
Acreage
$779,900
Been looking for a beautifully well maintained affordable home in Newmarket? Located on the main bus route to Yonge Viva bus line and GO bus station. Walking distance to GO train station, Southlake hospital and Medical Centers along with public school, catholic school, french-emersion and high school.Walk downtown Newmarket and enjoy shopping, restaurants, parks and walking trails, library, splash pad and year round recreational events and when you have enjoyed all that Newmarket has to offer come home and relax in your cozy family room with walk out to your large but private backyard. Inside features large bright rooms, beautiful wood trim throughout, 3 spacious bedrooms, full basement, unfinished but would make a great teenage hangout, laundry room in in the lower level with tons of storage space. updates throughout the years include all new wiring in main part of the house (2010) additional insulation added in the attic (2010), furnace, AC and air cleaner (2013) main roof area 25. year fiberglass base/ asphalt shingles with plywood underlay, eavestrough and downspouts (2010) Rear Roof limited lifetime fiberglass shingles (2024) Napoleon gas fireplace (2015) Some plumbing has been updated along with some of the windows and doors. This home is not to be missed!! (id:55499)
Property Details
|
MLS® Number
|
40685895 |
|
Property Type
|
Single Family |
|
Amenities Near By
|
Hospital, Park, Public Transit, Schools, Shopping |
|
Features
|
Southern Exposure, Automatic Garage Door Opener |
|
Parking Space Total
|
5 |
Building
|
Bathroom Total
|
2 |
|
Bedrooms Above Ground
|
3 |
|
Bedrooms Total
|
3 |
|
Appliances
|
Dishwasher, Dryer, Refrigerator, Stove, Washer, Window Coverings, Garage Door Opener |
|
Architectural Style
|
2 Level |
|
Basement Development
|
Unfinished |
|
Basement Type
|
Full (unfinished) |
|
Construction Style Attachment
|
Detached |
|
Cooling Type
|
Central Air Conditioning |
|
Exterior Finish
|
Vinyl Siding |
|
Half Bath Total
|
1 |
|
Heating Fuel
|
Natural Gas |
|
Heating Type
|
Forced Air |
|
Stories Total
|
2 |
|
Size Interior
|
1615 Sqft |
|
Type
|
House |
|
Utility Water
|
Municipal Water |
Parking
Land
|
Acreage
|
Yes |
|
Land Amenities
|
Hospital, Park, Public Transit, Schools, Shopping |
|
Sewer
|
Municipal Sewage System |
|
Size Depth
|
130 Ft |
|
Size Frontage
|
48 Ft |
|
Size Total Text
|
50 - 100 Acres |
|
Zoning Description
|
Icbl, R1-d |
Rooms
| Level |
Type |
Length |
Width |
Dimensions |
|
Second Level |
4pc Bathroom |
|
|
8'0'' x 8'9'' |
|
Second Level |
Primary Bedroom |
|
|
11'6'' x 12'4'' |
|
Second Level |
Bedroom |
|
|
10'9'' x 12'4'' |
|
Second Level |
Bedroom |
|
|
8'2'' x 11'4'' |
|
Main Level |
Living Room |
|
|
13'10'' x 11'4'' |
|
Main Level |
Kitchen |
|
|
10'4'' x 13'2'' |
|
Main Level |
Family Room |
|
|
21'6'' x 9'3'' |
|
Main Level |
Dining Room |
|
|
12'2'' x 13'2'' |
|
Main Level |
2pc Bathroom |
|
|
6'10'' x 5'8'' |
https://www.realtor.ca/real-estate/27746382/637-gorham-street-newmarket
















































