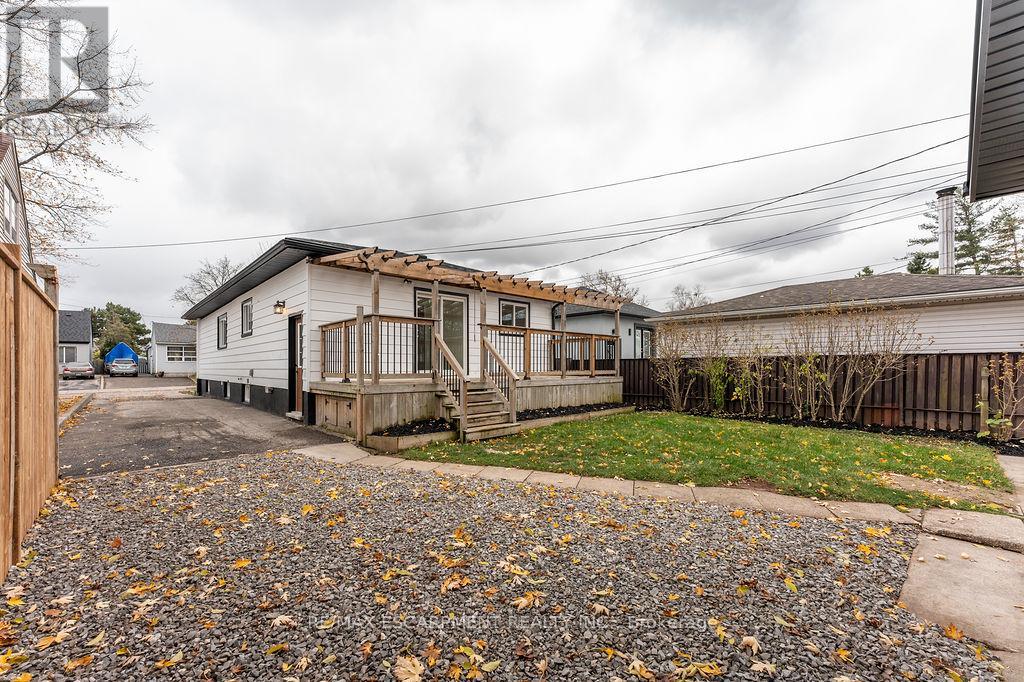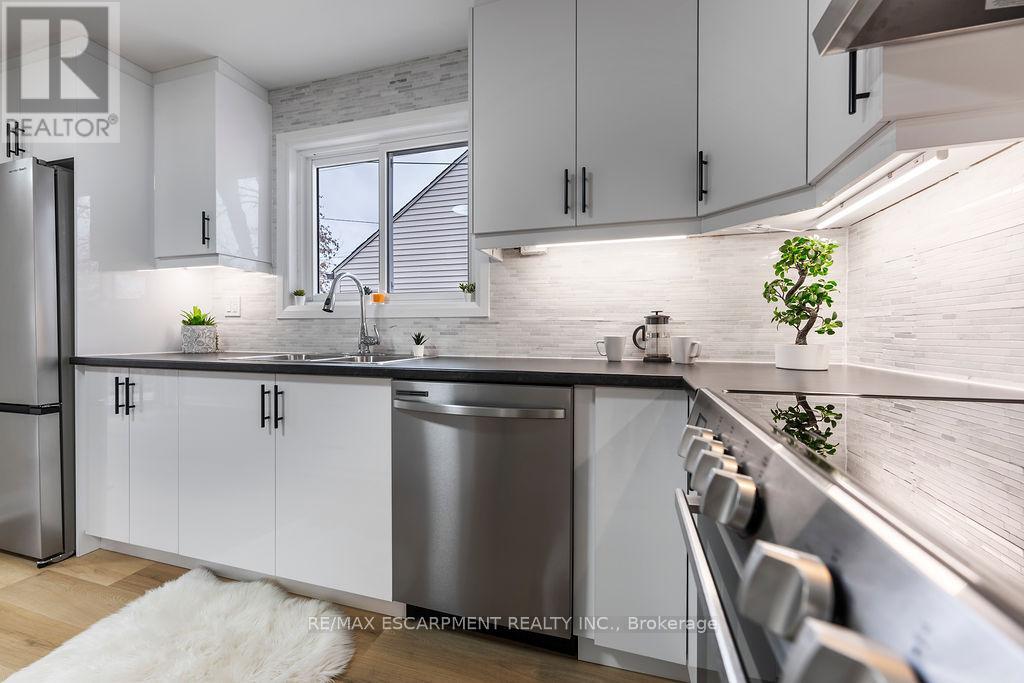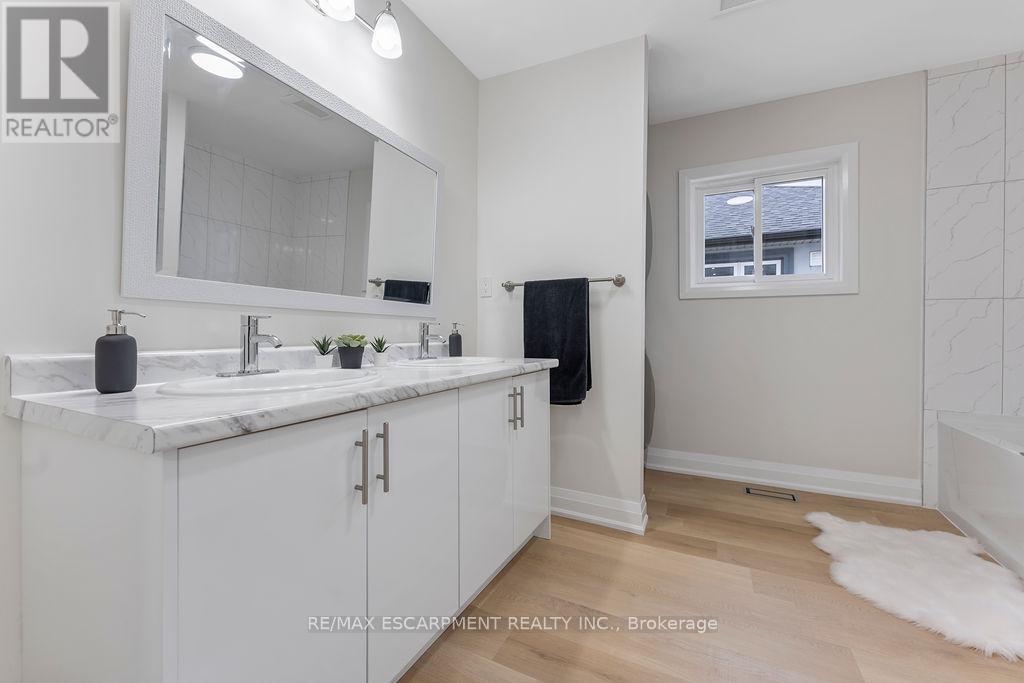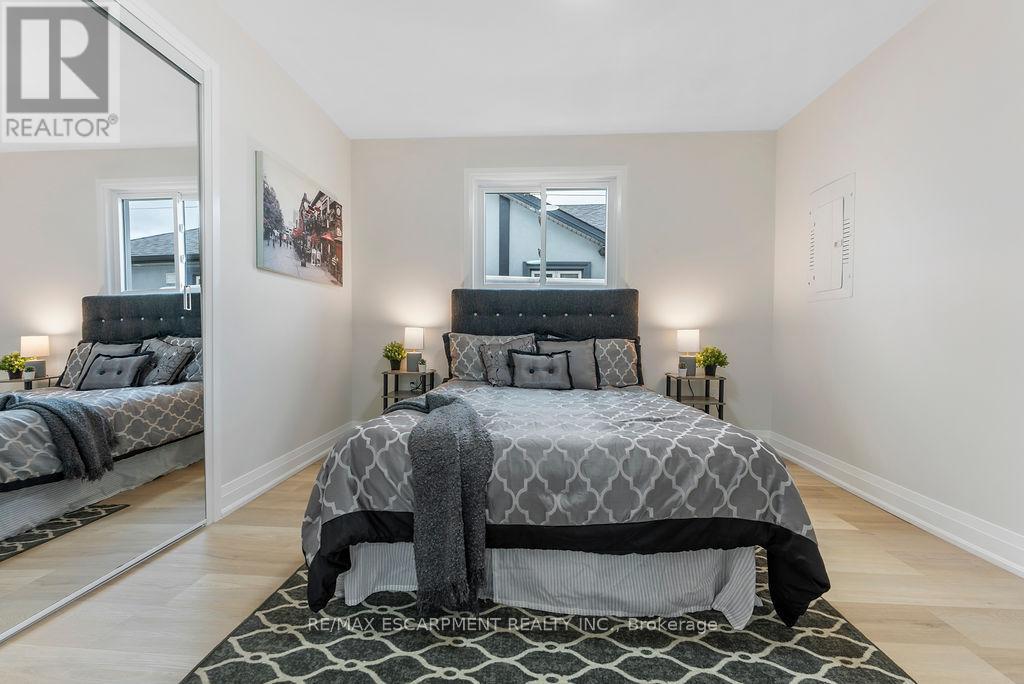6 Bedroom
2 Bathroom
Bungalow
Forced Air
$749,900
Experience unmatched elegance in this 6-bedroom bungalow, seamlessly blending modern design and functionality. Ideally located near major highways, GO stations, schools, and transit, it offers style and convenience. The bright, open-concept main floor features 3 spacious bedrooms, a chic living/dining area, and a designer kitchen with stainless steel appliances, a breakfast island, and under-cabinet lighting. The private-entry basement adds 3 bedrooms, a second modern kitchen, its own laundry, and rental/in-law suite potential. Luxurious 4-piece baths on both levels include double vanities, custom tiles, and spa-inspired finishes. Upgrades abound: waterproof vinyl flooring, energy-efficient windows, stylish doors, and licensed plumbing and electrical with separate hydro meters. Exterior highlights include a backyard deck, new fencing, a detached garage with hydro, and parking for six. With a new roof and elevated curb appeal, this turnkey home is a rare gem. Don't miss it! (id:55499)
Property Details
|
MLS® Number
|
X11439809 |
|
Property Type
|
Single Family |
|
Community Name
|
Normanhurst |
|
Features
|
In-law Suite |
|
Parking Space Total
|
5 |
Building
|
Bathroom Total
|
2 |
|
Bedrooms Above Ground
|
3 |
|
Bedrooms Below Ground
|
3 |
|
Bedrooms Total
|
6 |
|
Amenities
|
Separate Electricity Meters |
|
Appliances
|
Water Heater, Dishwasher, Dryer, Refrigerator, Two Stoves, Two Washers |
|
Architectural Style
|
Bungalow |
|
Basement Development
|
Finished |
|
Basement Type
|
Full (finished) |
|
Construction Style Attachment
|
Detached |
|
Exterior Finish
|
Aluminum Siding, Brick |
|
Foundation Type
|
Poured Concrete |
|
Heating Fuel
|
Natural Gas |
|
Heating Type
|
Forced Air |
|
Stories Total
|
1 |
|
Type
|
House |
|
Utility Water
|
Municipal Water |
Parking
Land
|
Acreage
|
No |
|
Sewer
|
Sanitary Sewer |
|
Size Depth
|
112 Ft ,6 In |
|
Size Frontage
|
40 Ft |
|
Size Irregular
|
40 X 112.5 Ft |
|
Size Total Text
|
40 X 112.5 Ft |
Rooms
| Level |
Type |
Length |
Width |
Dimensions |
|
Basement |
Kitchen |
3.66 m |
4.57 m |
3.66 m x 4.57 m |
|
Basement |
Living Room |
3.66 m |
4.57 m |
3.66 m x 4.57 m |
|
Basement |
Bedroom |
3.35 m |
3.35 m |
3.35 m x 3.35 m |
|
Basement |
Primary Bedroom |
5.49 m |
3.66 m |
5.49 m x 3.66 m |
|
Basement |
Bedroom |
3.35 m |
3.35 m |
3.35 m x 3.35 m |
|
Basement |
Bathroom |
2.44 m |
2.74 m |
2.44 m x 2.74 m |
|
Main Level |
Living Room |
7.62 m |
4.27 m |
7.62 m x 4.27 m |
|
Main Level |
Bedroom |
3.05 m |
3.35 m |
3.05 m x 3.35 m |
|
Main Level |
Bedroom |
3.05 m |
3.35 m |
3.05 m x 3.35 m |
|
Main Level |
Bathroom |
3.05 m |
2.44 m |
3.05 m x 2.44 m |
|
Main Level |
Kitchen |
7.32 m |
4.27 m |
7.32 m x 4.27 m |
|
Main Level |
Primary Bedroom |
3.05 m |
3.96 m |
3.05 m x 3.96 m |
https://www.realtor.ca/real-estate/27693162/295-glennie-avenue-hamilton-normanhurst-normanhurst










































